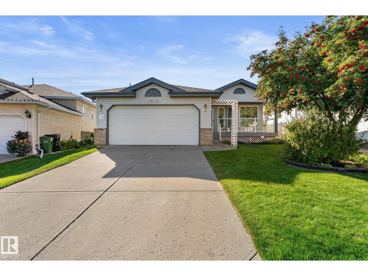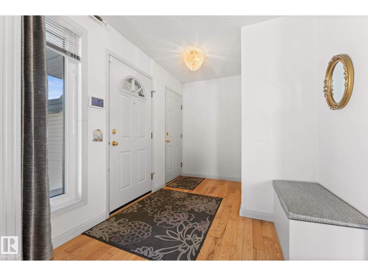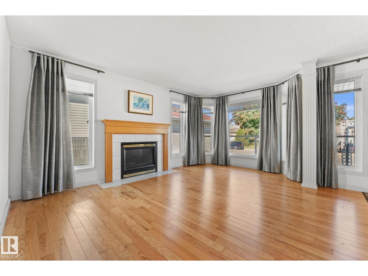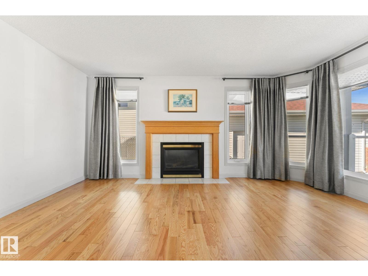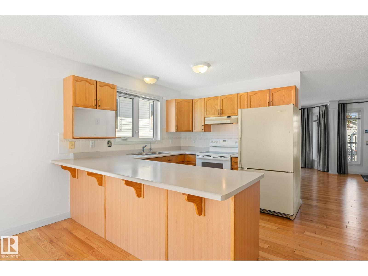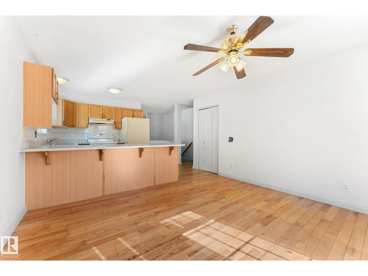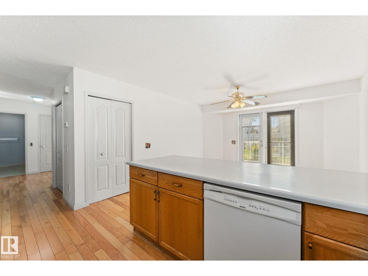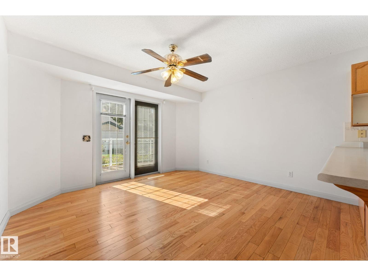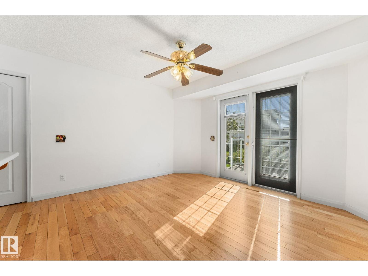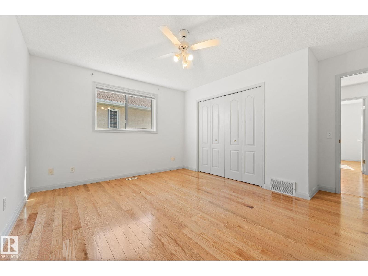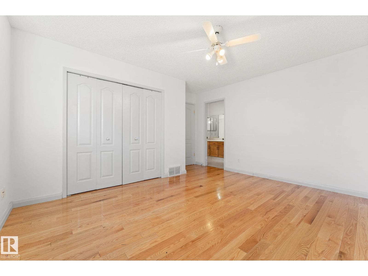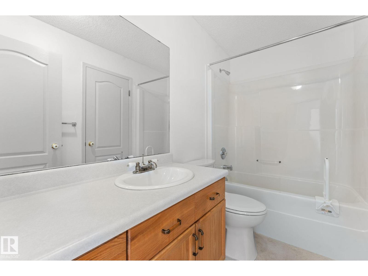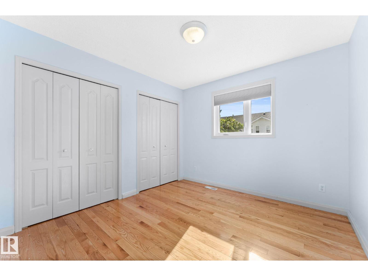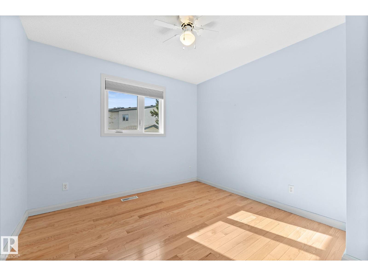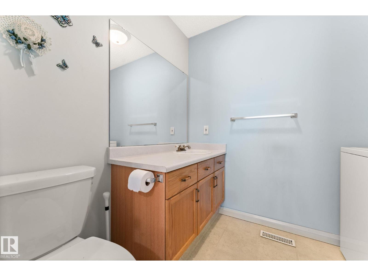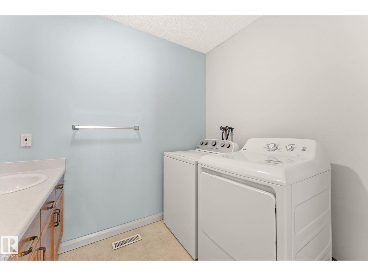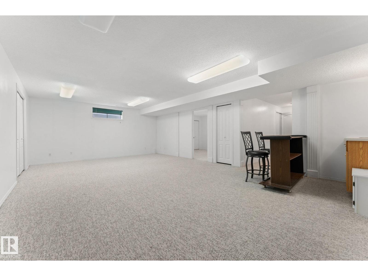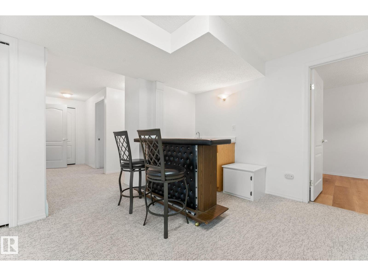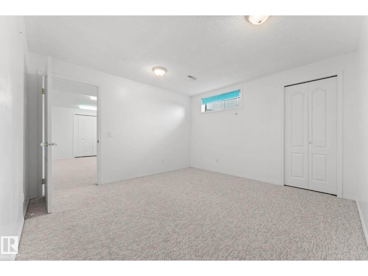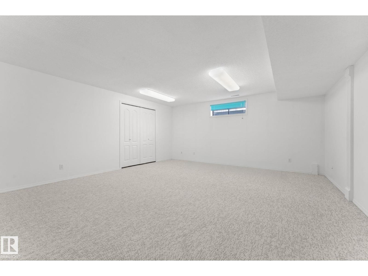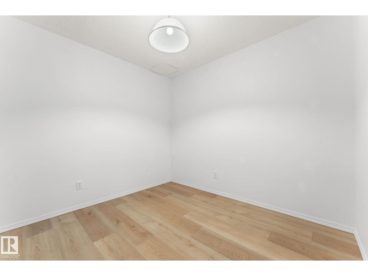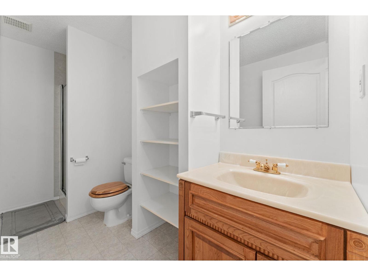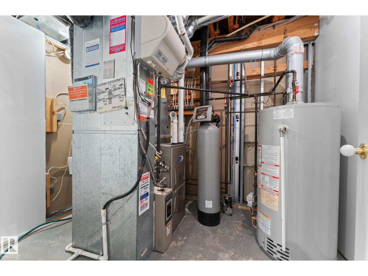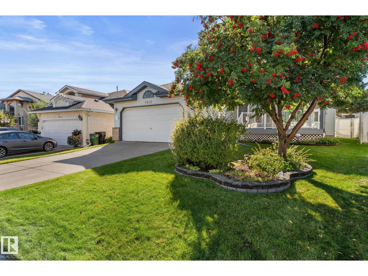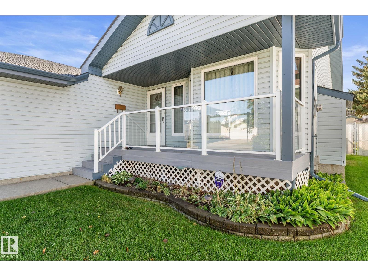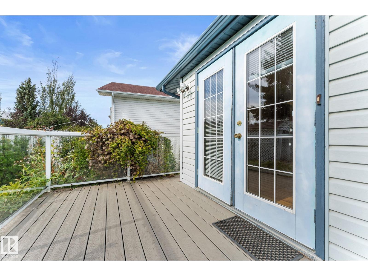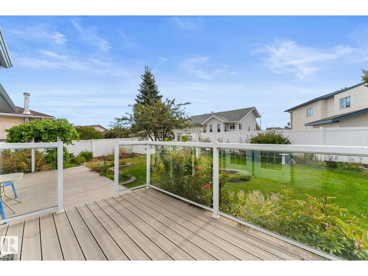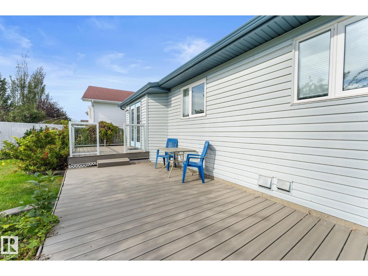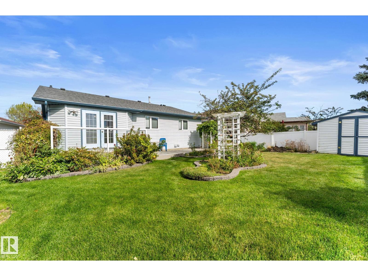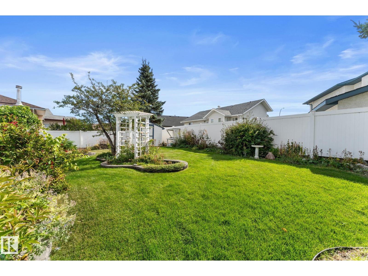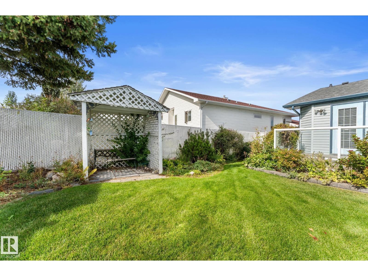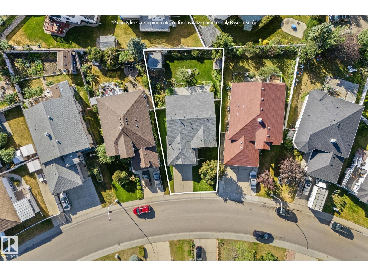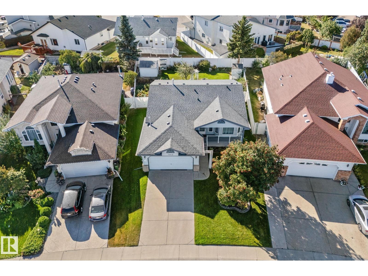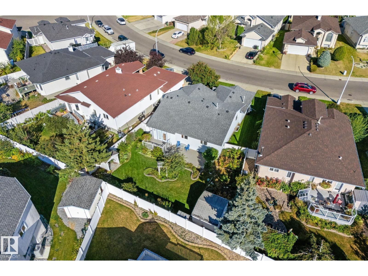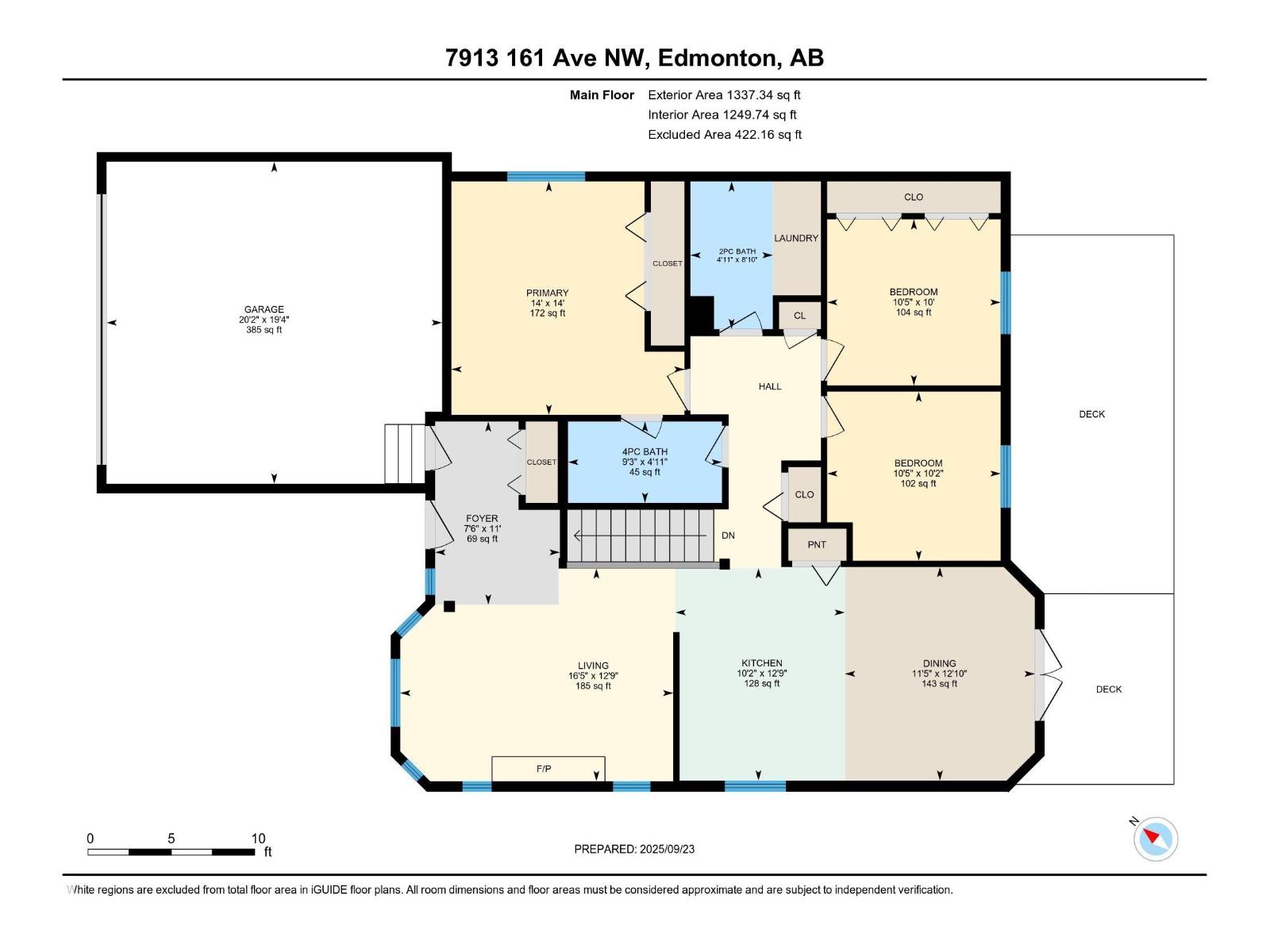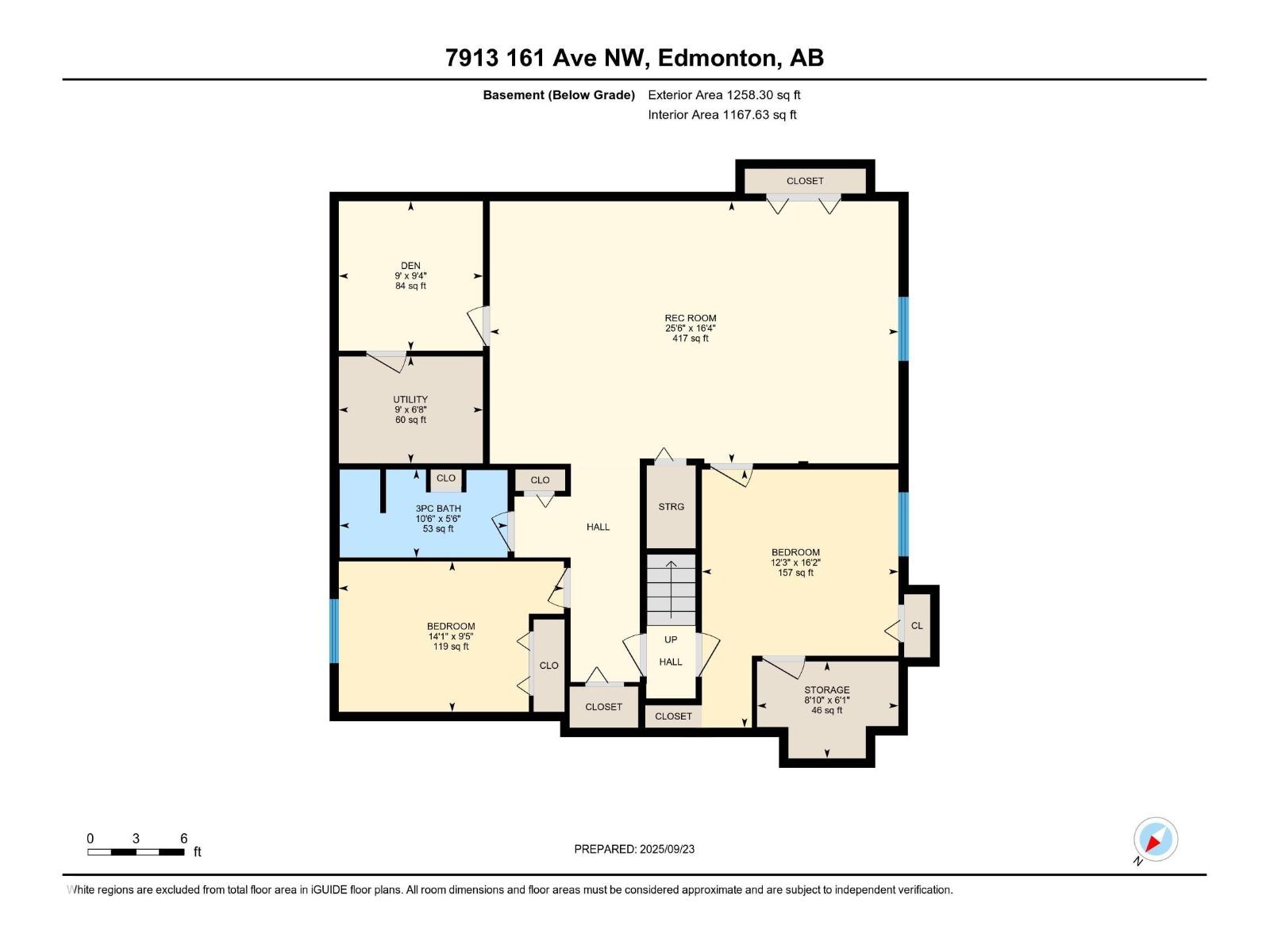7913 161 Av Nw Edmonton, Alberta T5Z 3E9
$519,900
Original owner! This meticulously cared for home offers 1,340 sqft of living space. The main floor features gleaming hardwood flooring throughout, living room with gas fireplace, peninsula-style kitchen with pantry, & an extra-large dining room. Convenient main floor laundry with a half bath, primary bedroom with cheater ensuite access, & two additional bedrooms. The finished basement includes a spacious family room with a wet bar, bedrooms 4 & 5, full bathroom, den, and plenty of storage space. Upgrades to the property include underground sprinklers, central air conditioning, custom window coverings, upgraded shingles, a water softener, a newer high-efficiency furnace (installed in 2020), and upgraded vinyl plank flooring in the basement den. The yard is fully fenced and beautifully landscaped, featuring a garden area, dura decking on the large rear sun deck & front verandah, a heated double garage (20'2 x 19'4). Mayliewan is a family friendly community, close to all amenities. (id:42336)
Property Details
| MLS® Number | E4459523 |
| Property Type | Single Family |
| Neigbourhood | Mayliewan |
| Amenities Near By | Public Transit, Schools, Shopping |
| Features | No Back Lane, Closet Organizers, No Smoking Home |
| Parking Space Total | 4 |
| Structure | Deck, Porch |
Building
| Bathroom Total | 3 |
| Bedrooms Total | 5 |
| Appliances | Dishwasher, Dryer, Refrigerator, Storage Shed, Stove, Washer, Water Softener, Window Coverings |
| Architectural Style | Bungalow |
| Basement Development | Finished |
| Basement Type | Full (finished) |
| Constructed Date | 1998 |
| Construction Style Attachment | Detached |
| Cooling Type | Central Air Conditioning |
| Fire Protection | Smoke Detectors |
| Fireplace Fuel | Gas |
| Fireplace Present | Yes |
| Fireplace Type | Unknown |
| Half Bath Total | 1 |
| Heating Type | Forced Air |
| Stories Total | 1 |
| Size Interior | 1337 Sqft |
| Type | House |
Parking
| Attached Garage | |
| Heated Garage |
Land
| Acreage | No |
| Fence Type | Fence |
| Land Amenities | Public Transit, Schools, Shopping |
| Size Irregular | 595.75 |
| Size Total | 595.75 M2 |
| Size Total Text | 595.75 M2 |
Rooms
| Level | Type | Length | Width | Dimensions |
|---|---|---|---|---|
| Basement | Family Room | 7.78 m | 4.99 m | 7.78 m x 4.99 m |
| Basement | Den | 2.75 m | 2.85 m | 2.75 m x 2.85 m |
| Basement | Bedroom 4 | 3.74 m | 4.92 m | 3.74 m x 4.92 m |
| Basement | Bedroom 5 | 4.29 m | 2.87 m | 4.29 m x 2.87 m |
| Basement | Utility Room | 2.75 m | 2.04 m | 2.75 m x 2.04 m |
| Basement | Storage | 2.69 m | 1.85 m | 2.69 m x 1.85 m |
| Main Level | Living Room | 3.9 m | 5 m | 3.9 m x 5 m |
| Main Level | Dining Room | 3.91 m | 3.48 m | 3.91 m x 3.48 m |
| Main Level | Kitchen | 3.89 m | 3.1 m | 3.89 m x 3.1 m |
| Main Level | Primary Bedroom | 4.27 m | 4.28 m | 4.27 m x 4.28 m |
| Main Level | Bedroom 2 | 3.18 m | 3.04 m | 3.18 m x 3.04 m |
| Main Level | Bedroom 3 | 3.1 m | 3.04 m | 3.1 m x 3.04 m |
https://www.realtor.ca/real-estate/28914469/7913-161-av-nw-edmonton-mayliewan
Interested?
Contact us for more information

Jodie M. Allen
Associate
(780) 449-3499
www.jodieallen.com/

510- 800 Broadmoor Blvd
Sherwood Park, Alberta T8A 4Y6
(780) 449-2800
(780) 449-3499
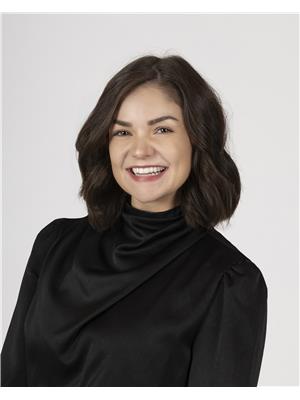
Lindsay Cottrell
Associate

510- 800 Broadmoor Blvd
Sherwood Park, Alberta T8A 4Y6
(780) 449-2800
(780) 449-3499


