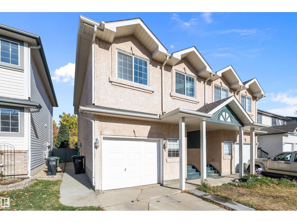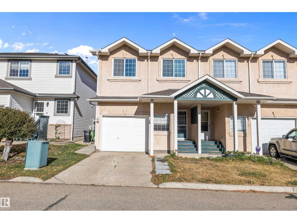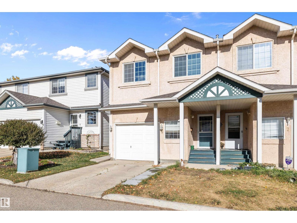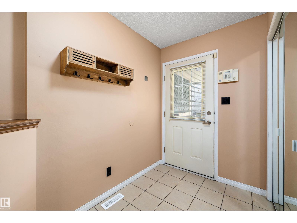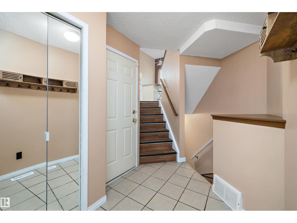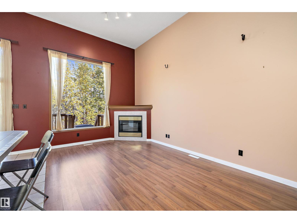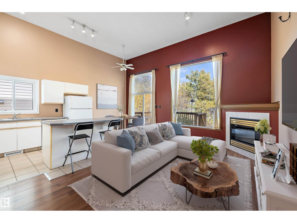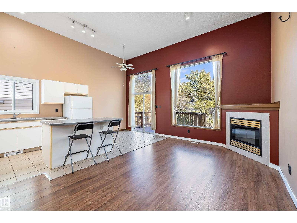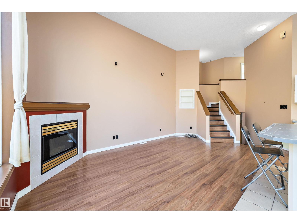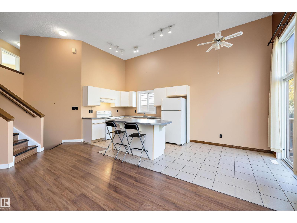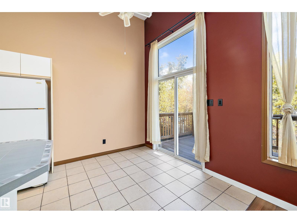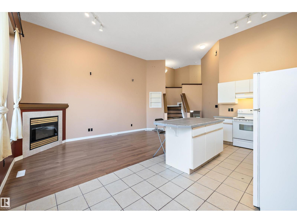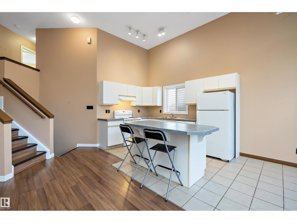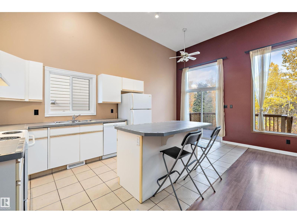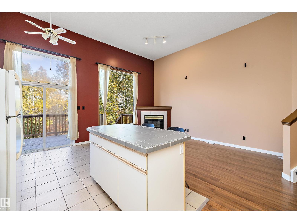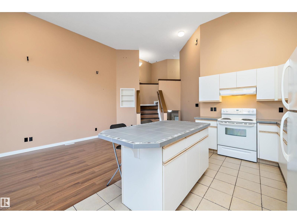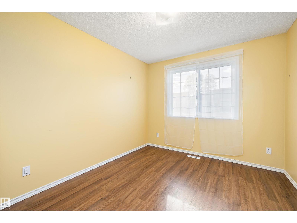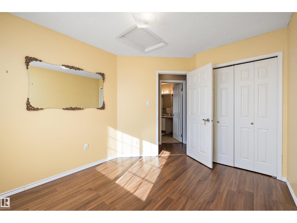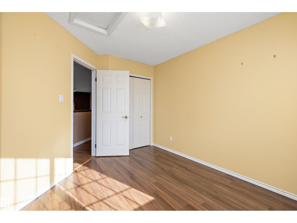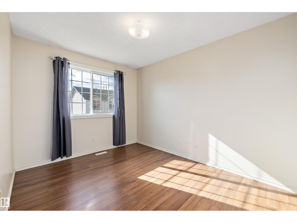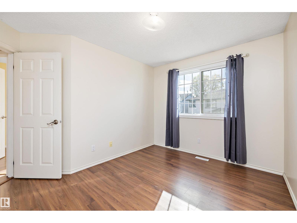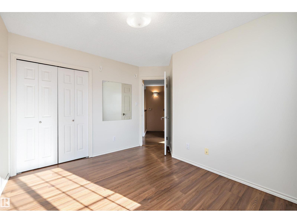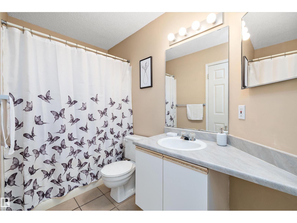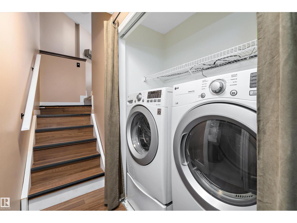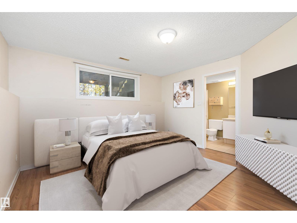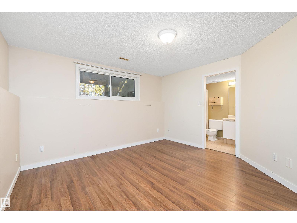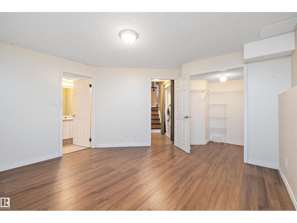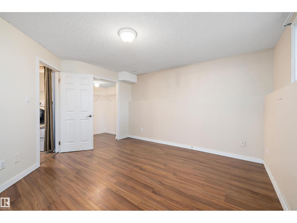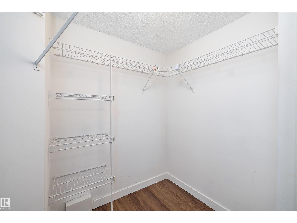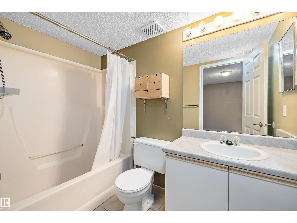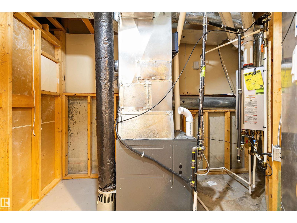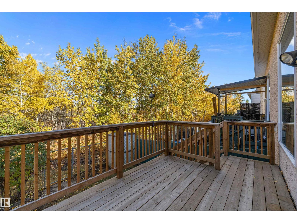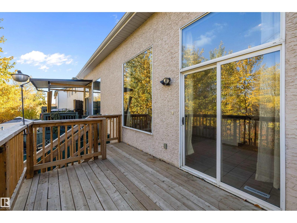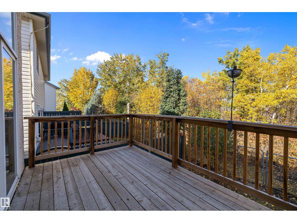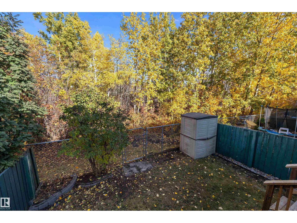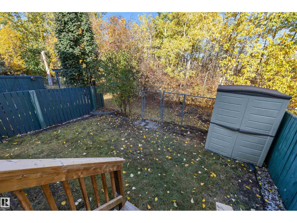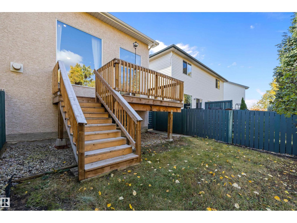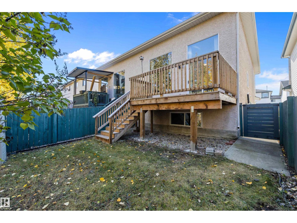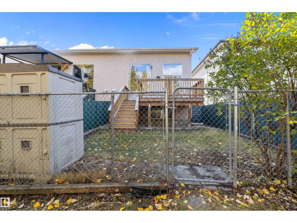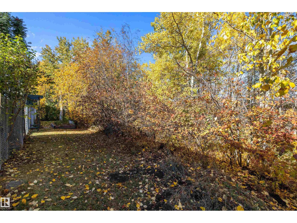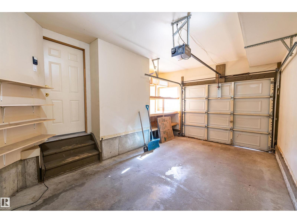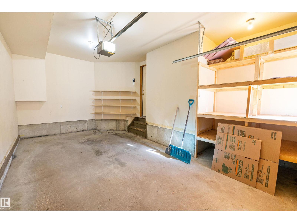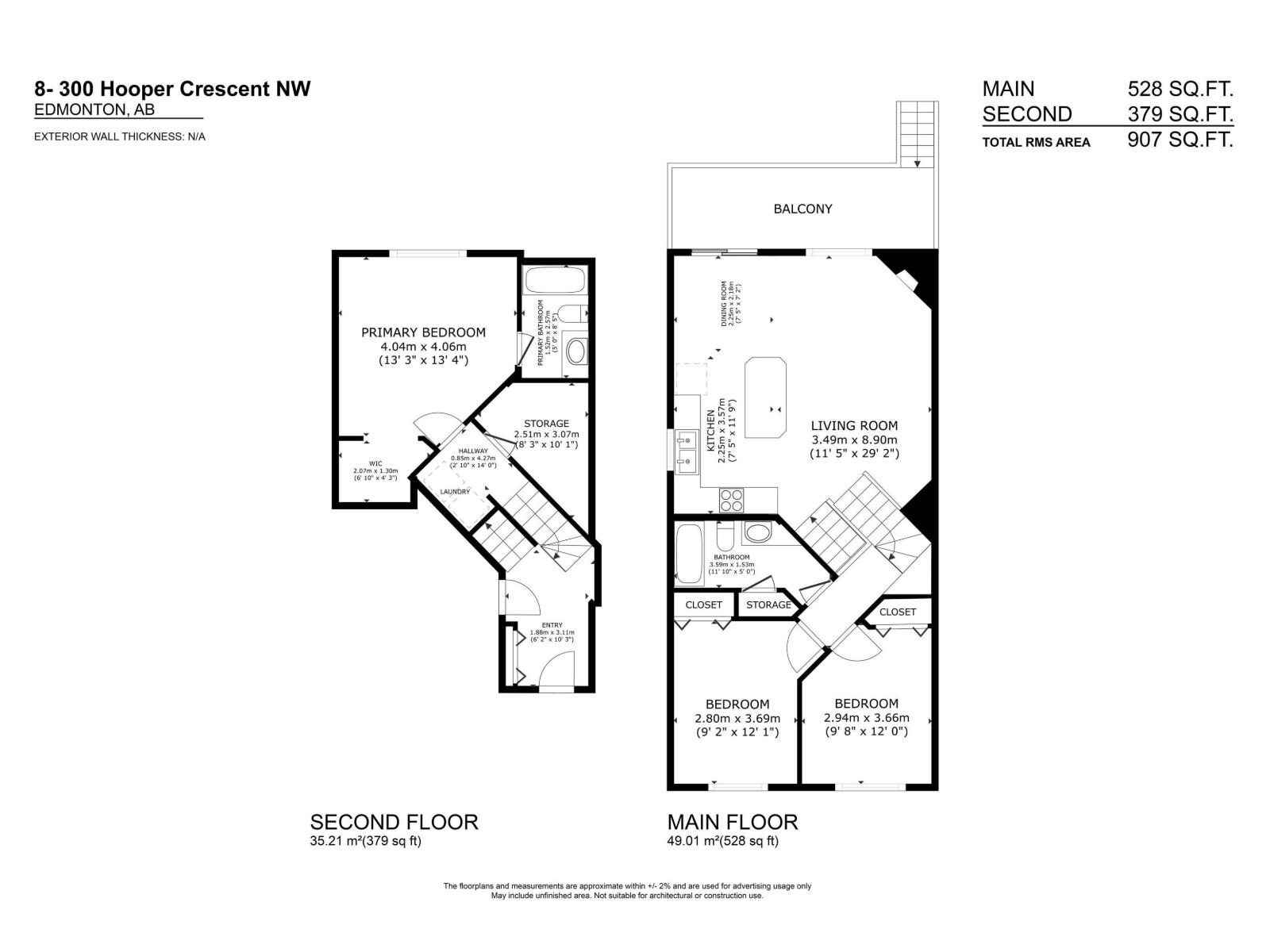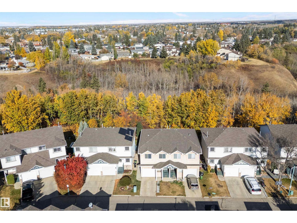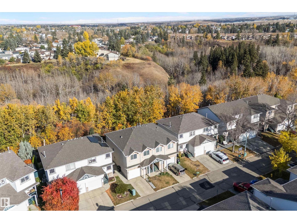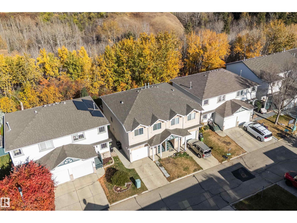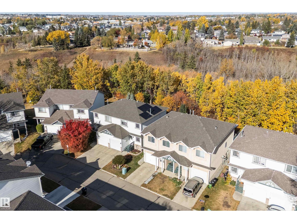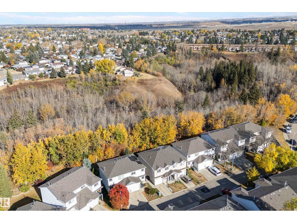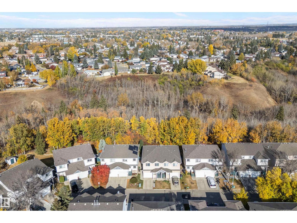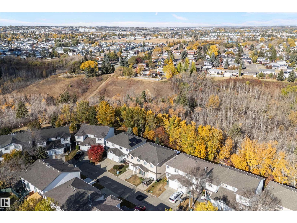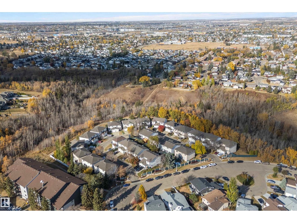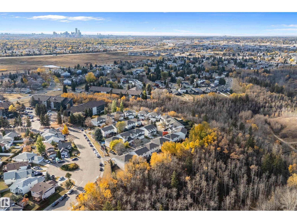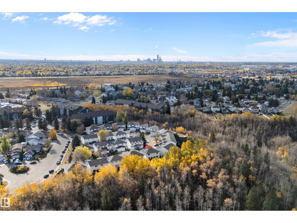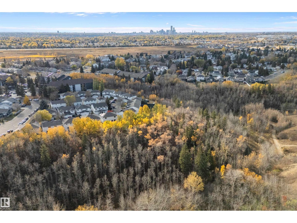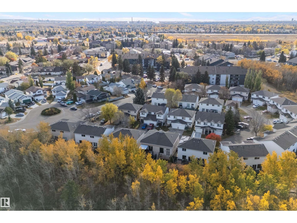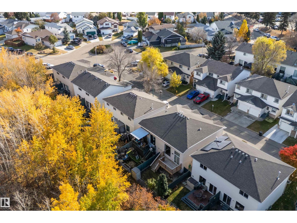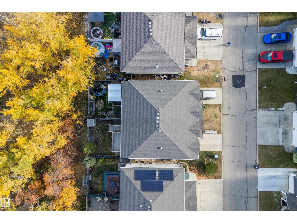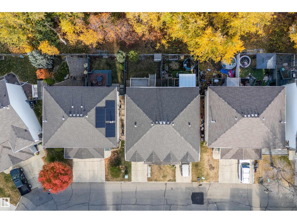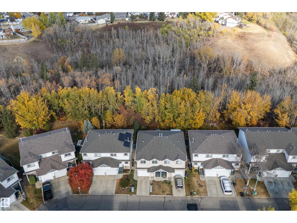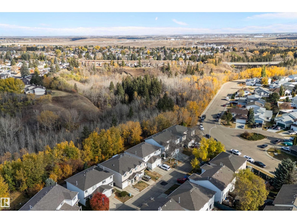#8 300 Hooper Cr Nw Edmonton, Alberta T5A 5B3
$264,900Maintenance, Property Management
$162.68 Monthly
Maintenance, Property Management
$162.68 MonthlyBacks onto the ravine! Welcome to Brookeridge Park, a quiet bareland half duplex condo complex tucked along Edmonton’s scenic Kennedale Ravine. This 3 bedroom, 2 bathroom bi-level layout features STUNNING vaulted ceilings, an open-concept main floor with kitchen, living, and dining areas, plus two bedrooms and a 4pc bath upstairs. The main floor has GORGEOUS windows overlooking the ravine for ultimate privacy, and tranquility. The spacious primary suite is privately located on the lower level and includes a 4pc ensuite and walk-in closet, with laundry just outside the door. Major updates include a high-efficiency furnace -2021, tankless hot water system - 2017, vinyl windows - 2016, and shingles - 2018. Enjoy morning coffee or evening walks with ravine views right out your back door. A single attached garage and small driveway completes the package! Peaceful setting, low condo fees, and low-maintenance living with great access to transit, trails, and amenities. A rare find! (some photos virtually staged) (id:42336)
Property Details
| MLS® Number | E4462216 |
| Property Type | Single Family |
| Neigbourhood | Overlanders |
| Amenities Near By | Park, Golf Course, Playground, Public Transit, Shopping |
| Features | See Remarks, Ravine, Park/reserve |
| Parking Space Total | 2 |
| Structure | Deck |
| View Type | Ravine View |
Building
| Bathroom Total | 2 |
| Bedrooms Total | 3 |
| Amenities | Vinyl Windows |
| Appliances | Dishwasher, Dryer, Garage Door Opener Remote(s), Garage Door Opener, Hood Fan, Refrigerator, Storage Shed, Stove, Washer, Window Coverings |
| Basement Development | Finished |
| Basement Type | Full (finished) |
| Ceiling Type | Vaulted |
| Constructed Date | 1995 |
| Construction Style Attachment | Semi-detached |
| Fireplace Fuel | Gas |
| Fireplace Present | Yes |
| Fireplace Type | Unknown |
| Heating Type | Forced Air |
| Stories Total | 2 |
| Size Interior | 907 Sqft |
| Type | Duplex |
Parking
| Attached Garage |
Land
| Acreage | No |
| Fence Type | Fence |
| Land Amenities | Park, Golf Course, Playground, Public Transit, Shopping |
| Size Irregular | 186.8 |
| Size Total | 186.8 M2 |
| Size Total Text | 186.8 M2 |
Rooms
| Level | Type | Length | Width | Dimensions |
|---|---|---|---|---|
| Basement | Laundry Room | 0.91 m | 1.65 m | 0.91 m x 1.65 m |
| Lower Level | Primary Bedroom | 4.04 m | 408 m | 4.04 m x 408 m |
| Main Level | Living Room | 6.24 m | 3.08 m | 6.24 m x 3.08 m |
| Main Level | Dining Room | 2.39 m | 2.72 m | 2.39 m x 2.72 m |
| Main Level | Kitchen | 3.4 m | 2.75 m | 3.4 m x 2.75 m |
| Upper Level | Bedroom 2 | 3.49 m | 2.85 m | 3.49 m x 2.85 m |
| Upper Level | Bedroom 3 | Measurements not available |
https://www.realtor.ca/real-estate/28994034/8-300-hooper-cr-nw-edmonton-overlanders
Interested?
Contact us for more information

Angela H. Mills
Associate
https://www.angelamills.ca/
https://www.facebook.com/angelamillsrealestateedmonton/
https://www.linkedin.com/in/angela-mills-09760144/
https://www.instagram.com/angela.theflyinrealtor/

1400-10665 Jasper Ave Nw
Edmonton, Alberta T5J 3S9
(403) 262-7653


