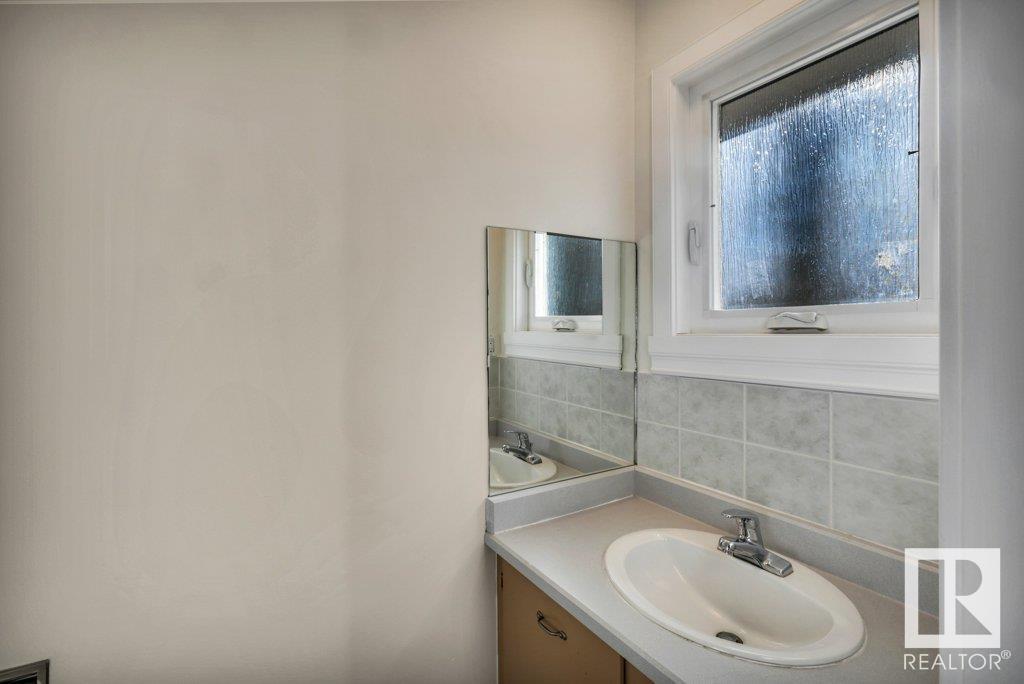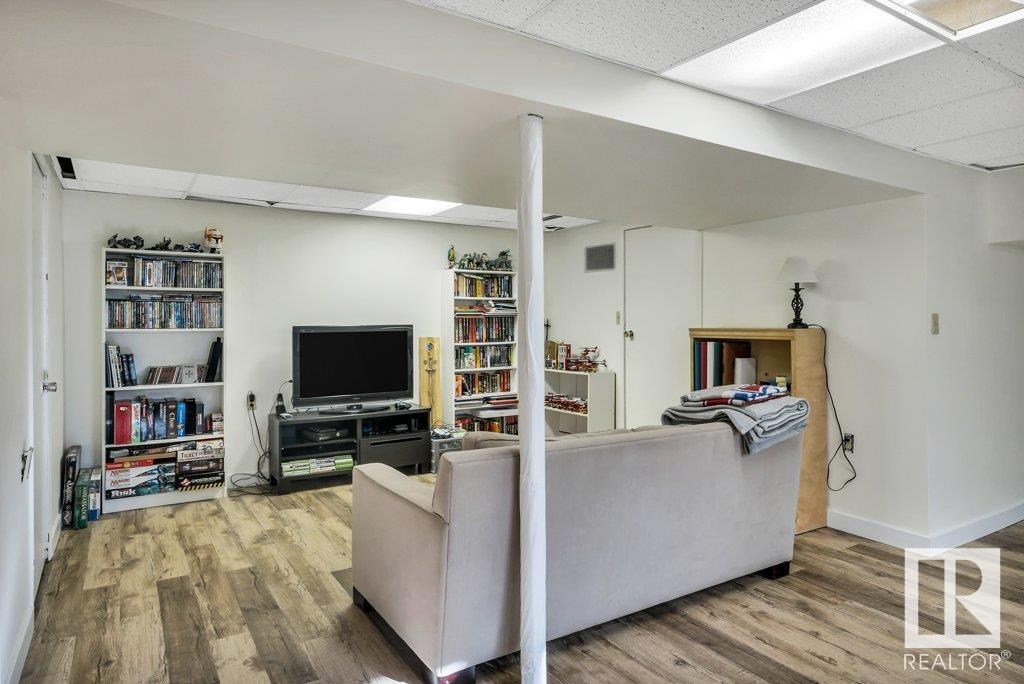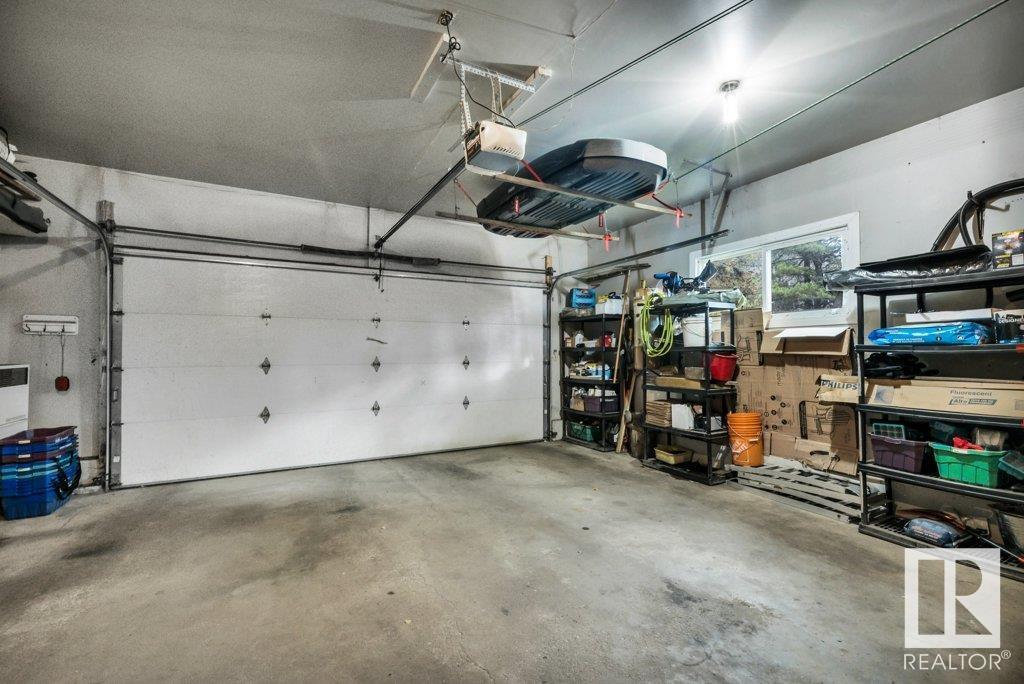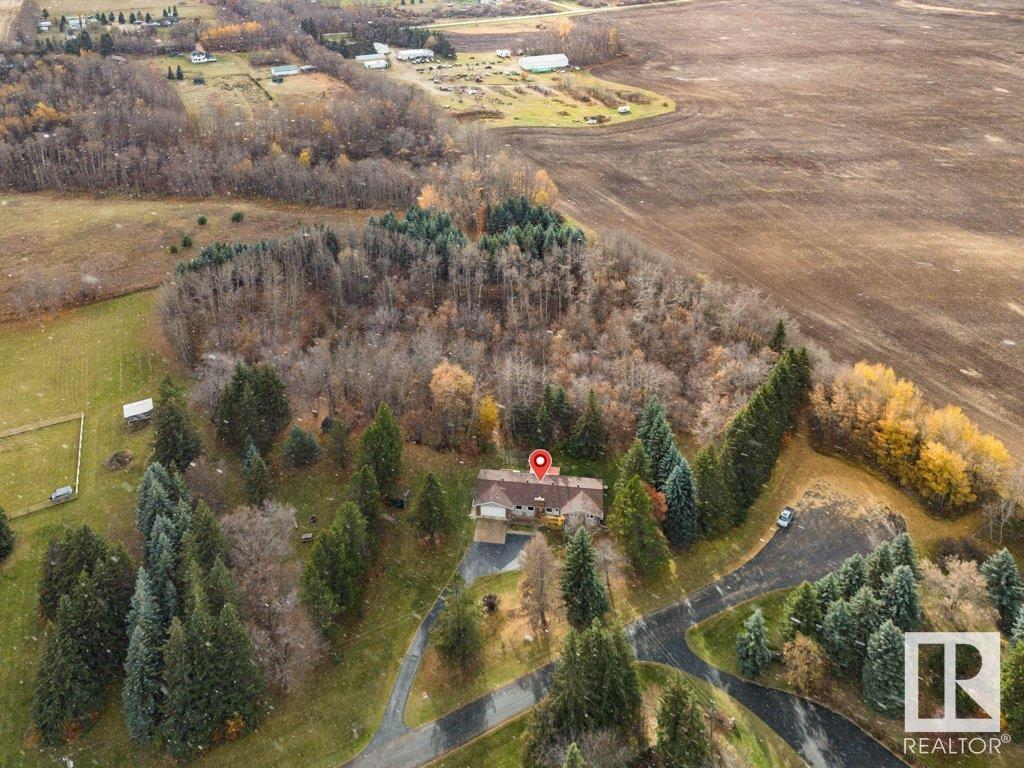#8 52212 Rge Road 272 Rural Parkland County, Alberta T7X 3R6
$674,900
Just 4 minutes south of Spruce Grove you will find Grove Acres and this beautiful bungalow. Fully paved to your front door and located at the end of the cul-de-sac your private 5+ acre sanctuary awaits and offers up beautiful curb appeal. This sprawling property is surrounded by farmland and has both treed and open areas complete with trails for your OHVs, perfect for endless hours with the family outdoors. The oversized 1700sqft+ bungalow is fully finished with 5 bedrooms, 3.5 bathrooms, A/C, front and rear deck, primary suite with 3pc bath, brick fireplace in formal living area, great room layout in the rear perfect for meal prep while watching the kids, main floor laundry, massive rec. room downstairs to play hockey, soccer or even ride your bike. The access to city amenities with country living make this a one-of-a-kind home! (id:42336)
Property Details
| MLS® Number | E4412184 |
| Property Type | Single Family |
| Neigbourhood | Grove Acres |
| Amenities Near By | Golf Course |
| Features | Cul-de-sac, Private Setting, Flat Site, No Smoking Home |
| Structure | Deck, Porch |
Building
| Bathroom Total | 4 |
| Bedrooms Total | 5 |
| Appliances | Dishwasher, Dryer, Freezer, Garage Door Opener Remote(s), Garage Door Opener, Hood Fan, Microwave, Gas Stove(s), Central Vacuum, Washer, Refrigerator |
| Architectural Style | Bungalow |
| Basement Development | Finished |
| Basement Type | Full (finished) |
| Constructed Date | 1975 |
| Construction Style Attachment | Detached |
| Cooling Type | Central Air Conditioning |
| Fireplace Fuel | Wood |
| Fireplace Present | Yes |
| Fireplace Type | Unknown |
| Half Bath Total | 1 |
| Heating Type | Forced Air |
| Stories Total | 1 |
| Size Interior | 1726.9618 Sqft |
| Type | House |
Parking
| Attached Garage | |
| Heated Garage | |
| Oversize |
Land
| Acreage | Yes |
| Fence Type | Not Fenced |
| Land Amenities | Golf Course |
| Size Irregular | 5.17 |
| Size Total | 5.17 Ac |
| Size Total Text | 5.17 Ac |
Rooms
| Level | Type | Length | Width | Dimensions |
|---|---|---|---|---|
| Basement | Bedroom 4 | 3.8 m | 4.1 m | 3.8 m x 4.1 m |
| Basement | Bedroom 5 | 3.8 m | 3 m | 3.8 m x 3 m |
| Basement | Recreation Room | 7.3 m | 14.1 m | 7.3 m x 14.1 m |
| Basement | Utility Room | 3.6 m | 5.3 m | 3.6 m x 5.3 m |
| Main Level | Living Room | 3.6 m | 5.4 m | 3.6 m x 5.4 m |
| Main Level | Dining Room | 3.6 m | 3.3 m | 3.6 m x 3.3 m |
| Main Level | Kitchen | 3.9 m | 3.7 m | 3.9 m x 3.7 m |
| Main Level | Family Room | 4 m | 6 m | 4 m x 6 m |
| Main Level | Primary Bedroom | 4 m | 4.7 m | 4 m x 4.7 m |
| Main Level | Bedroom 2 | 3.8 m | 2.7 m | 3.8 m x 2.7 m |
| Main Level | Bedroom 3 | 3.7 m | 3.7 m | 3.7 m x 3.7 m |
https://www.realtor.ca/real-estate/27600011/8-52212-rge-road-272-rural-parkland-county-grove-acres
Interested?
Contact us for more information

Jonathan C. Hull
Broker
(780) 401-3463
https://www.youtube.com/embed/5eDhvQPxyok
jonhull.ca/
https://www.facebook.com/JonHull2PercentRealtyPro/
https://www.linkedin.com/nhome/?trk=
https://www.youtube.com/embed/5eDhvQPxyok

102-1253 91 St Sw
Edmonton, Alberta T6X 1E9
(780) 660-0000
(780) 401-3463









































































