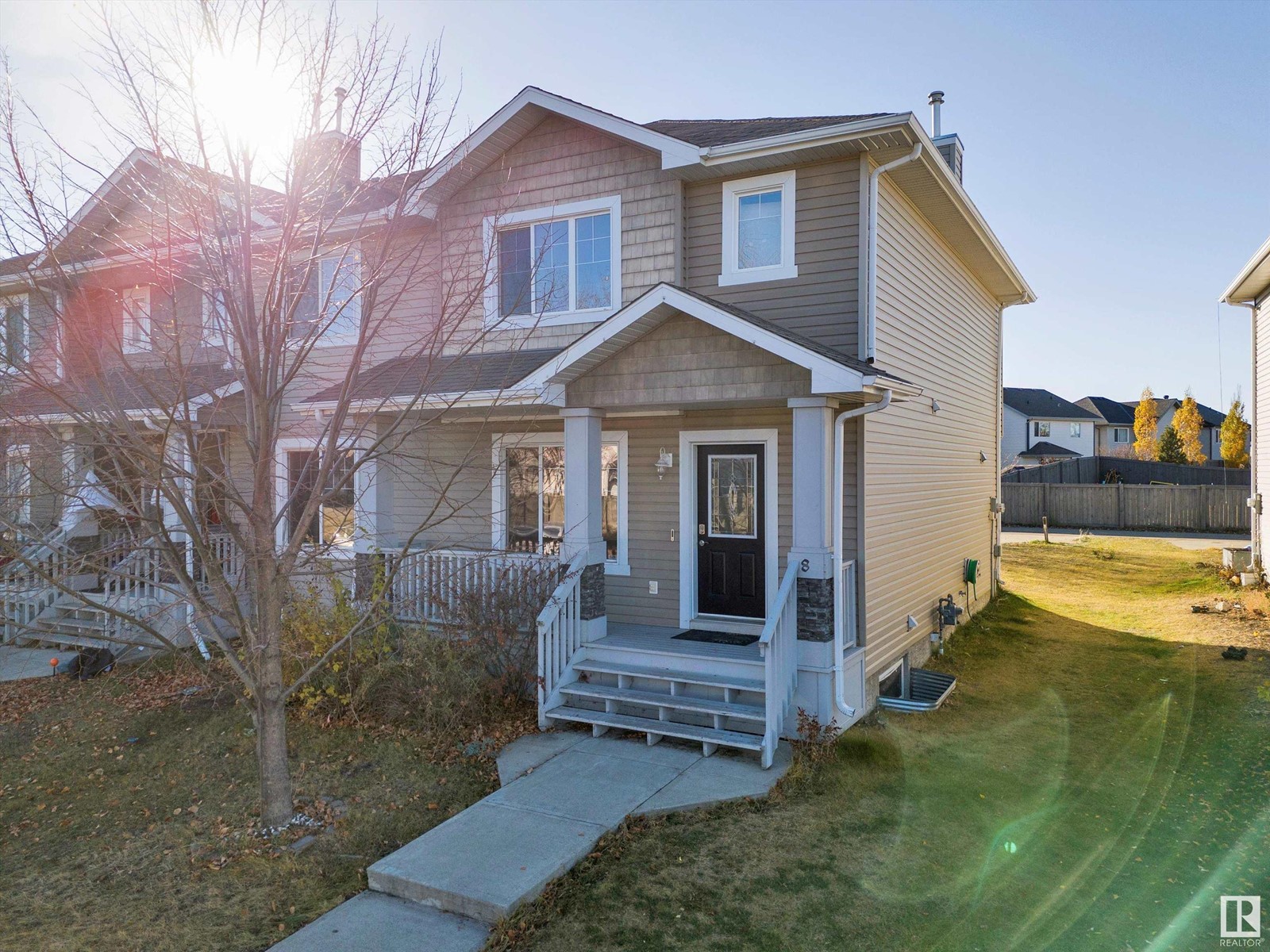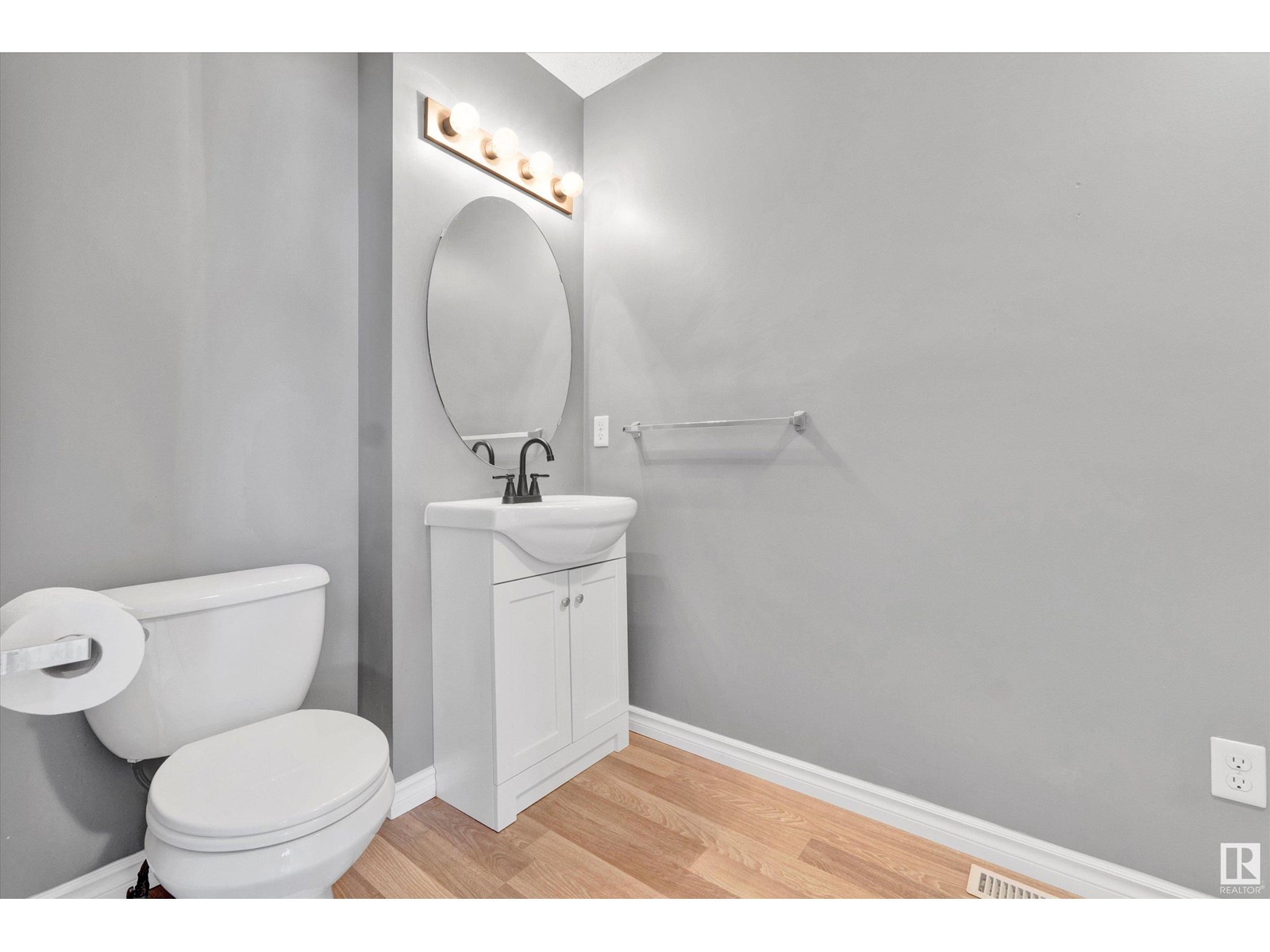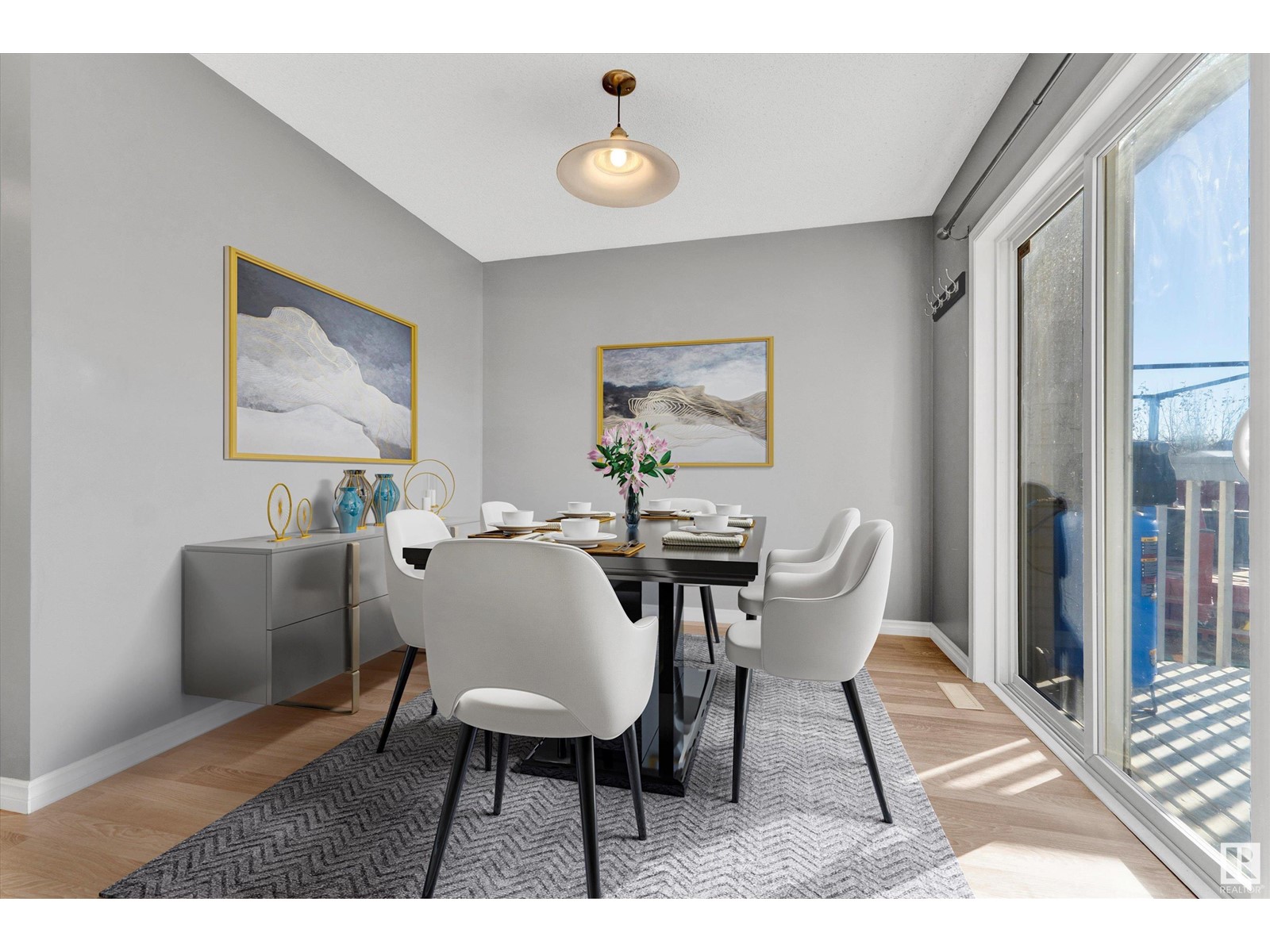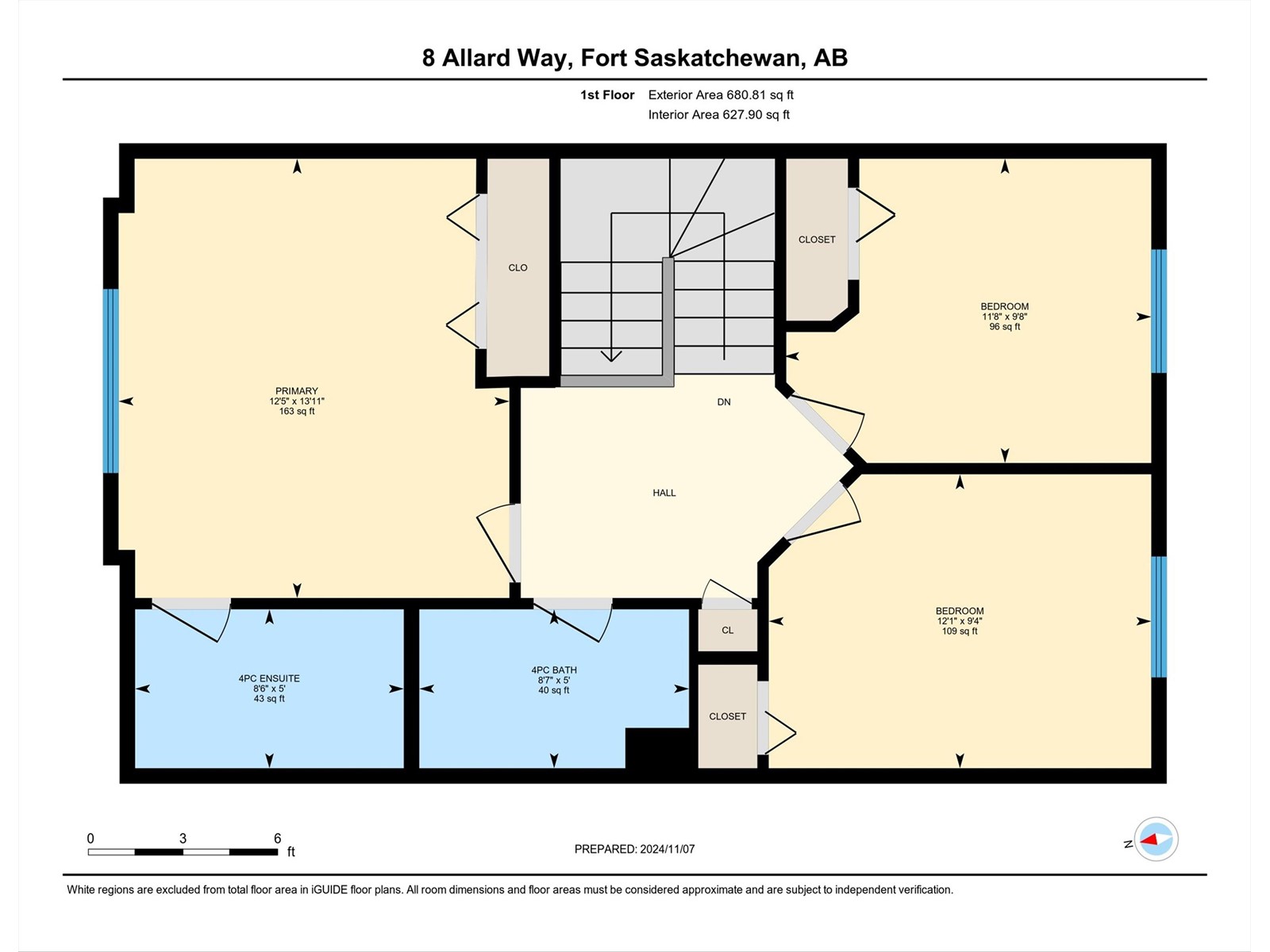8 Allard Wy Fort Saskatchewan, Alberta T8L 0C3
$349,900
Discover this stunning corner-unit townhouse in a prime Fort Saskatchewan location! Perfect as a starter home, it offers privacy and a spacious yard ideal for outdoor living, gardening, or family gatherings. With NO CONDO FEES, you’ll enjoy complete control and flexibility. The double parking pad at the back provides ample space, and you’re just minutes from shopping, dining, schools, and parks. Inside, a recently renovated, warm, and welcoming layout awaits, ready for you to create lasting memories. The basement offers endless possibilities—perfect for a growing family. Experience an unmatched blend of convenience, privacy, and location! (id:42336)
Property Details
| MLS® Number | E4413180 |
| Property Type | Single Family |
| Neigbourhood | South Fort |
| Amenities Near By | Playground, Schools, Shopping |
| Features | See Remarks, Lane |
| Structure | Deck |
Building
| Bathroom Total | 3 |
| Bedrooms Total | 3 |
| Appliances | Dishwasher, Dryer, Microwave Range Hood Combo, Refrigerator, Stove, Washer |
| Basement Development | Unfinished |
| Basement Type | Full (unfinished) |
| Constructed Date | 2007 |
| Construction Style Attachment | Attached |
| Half Bath Total | 1 |
| Heating Type | Forced Air |
| Stories Total | 2 |
| Size Interior | 1210.0788 Sqft |
| Type | Row / Townhouse |
Parking
| Parking Pad |
Land
| Acreage | No |
| Land Amenities | Playground, Schools, Shopping |
| Size Irregular | 300 |
| Size Total | 300 M2 |
| Size Total Text | 300 M2 |
Rooms
| Level | Type | Length | Width | Dimensions |
|---|---|---|---|---|
| Main Level | Living Room | 5.07 m | 4.19 m | 5.07 m x 4.19 m |
| Main Level | Dining Room | 2.92 m | 2.43 m | 2.92 m x 2.43 m |
| Main Level | Kitchen | 4.01 m | 3.46 m | 4.01 m x 3.46 m |
| Upper Level | Primary Bedroom | 3.78 m | 4.25 m | 3.78 m x 4.25 m |
| Upper Level | Bedroom 2 | 3.55 m | 2.94 m | 3.55 m x 2.94 m |
| Upper Level | Bedroom 3 | 3.7 m | 2.84 m | 3.7 m x 2.84 m |
https://www.realtor.ca/real-estate/27634028/8-allard-wy-fort-saskatchewan-south-fort
Interested?
Contact us for more information
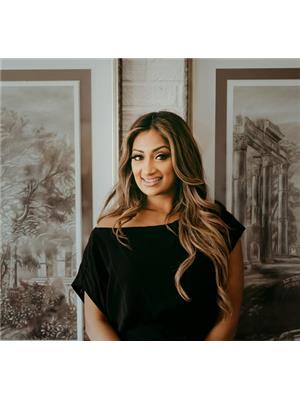
Benita Khan
Associate
https://www.youtube.com/embed/6laswpNVYlg
https://benitakhan.com/
https://www.facebook.com/benita.khan/
https://www.linkedin.com/in/benitakhanrealty/
https://www.instagram.com/benita.khan
https://www.youtube.com/@BenitaKhanRealty

317-10451 99 Ave
Fort Saskatchewan, Alberta T8L 0V6
(780) 998-7801
(780) 431-5624


