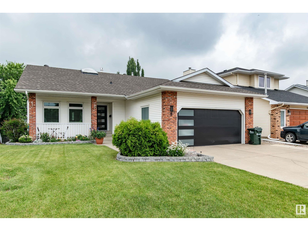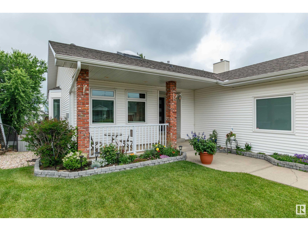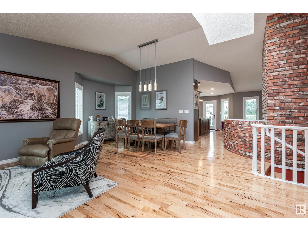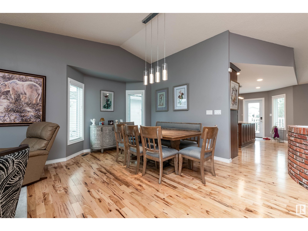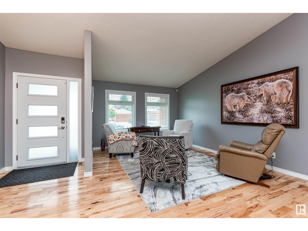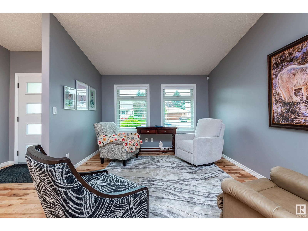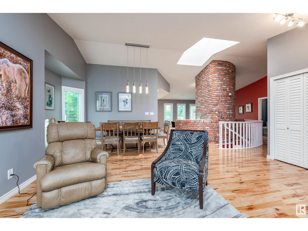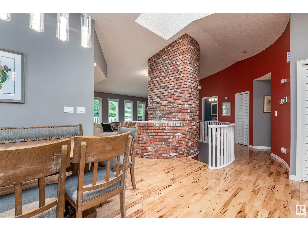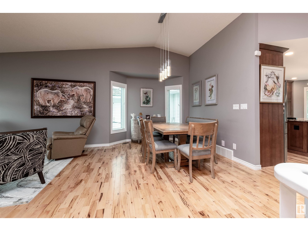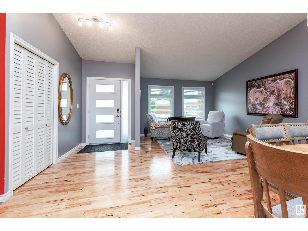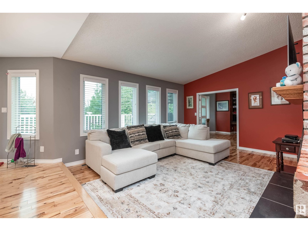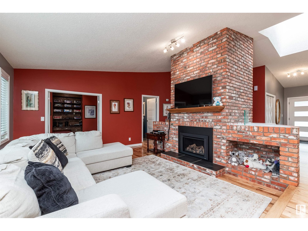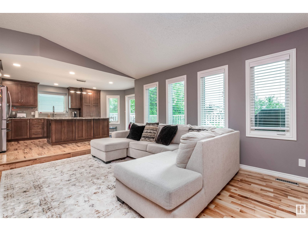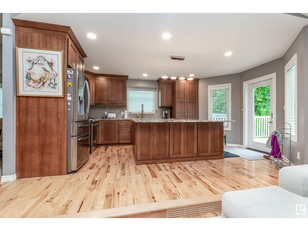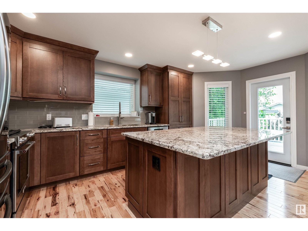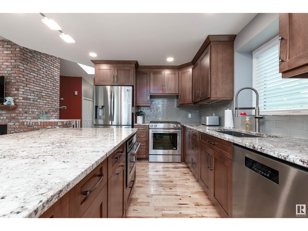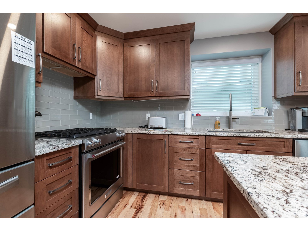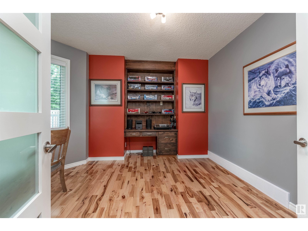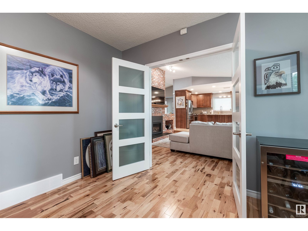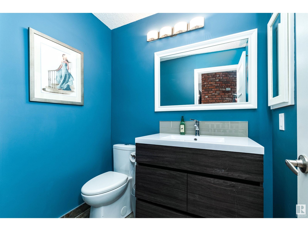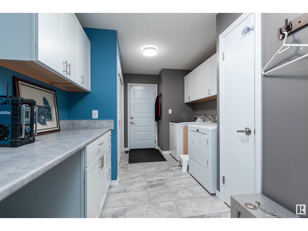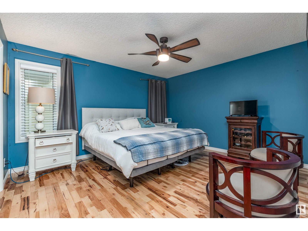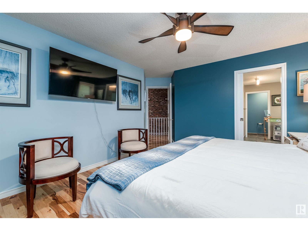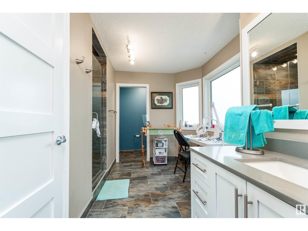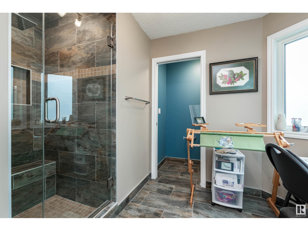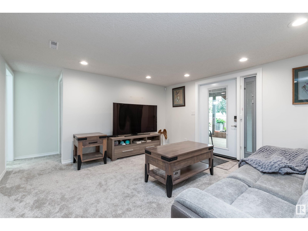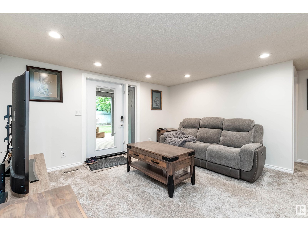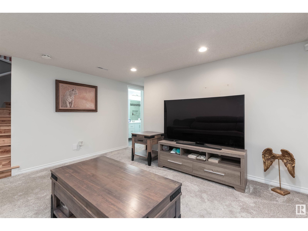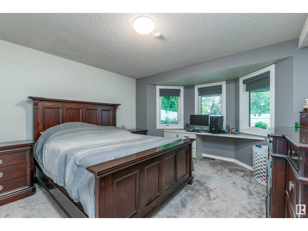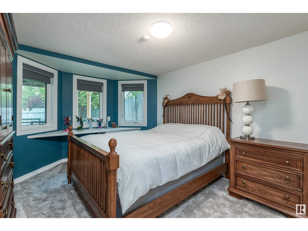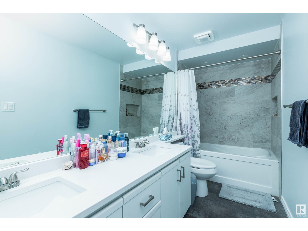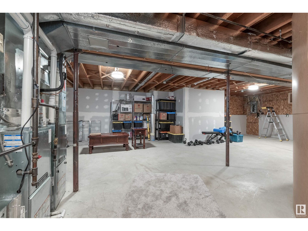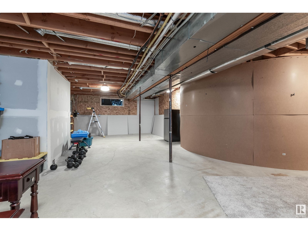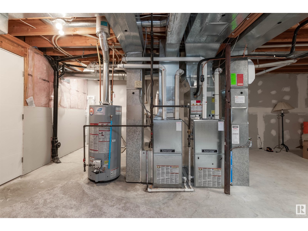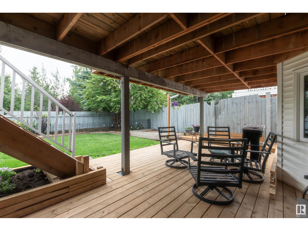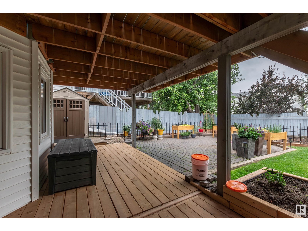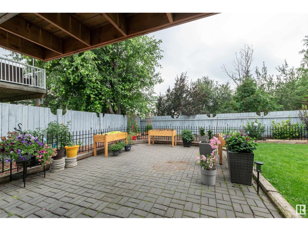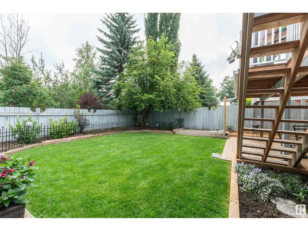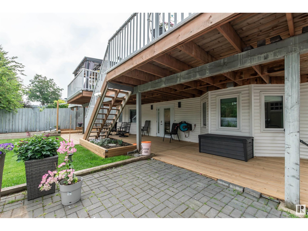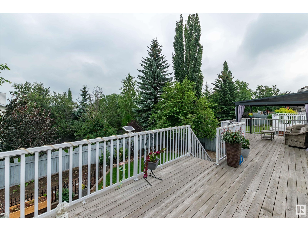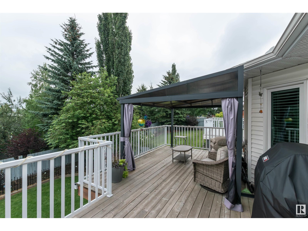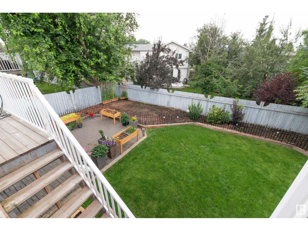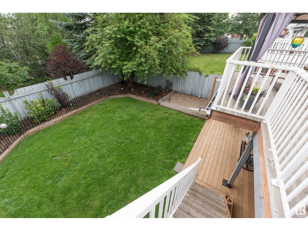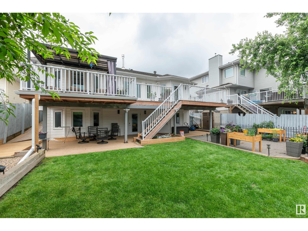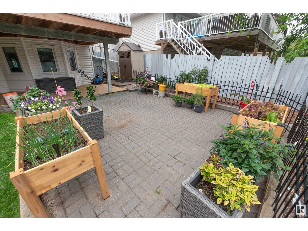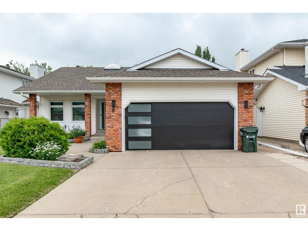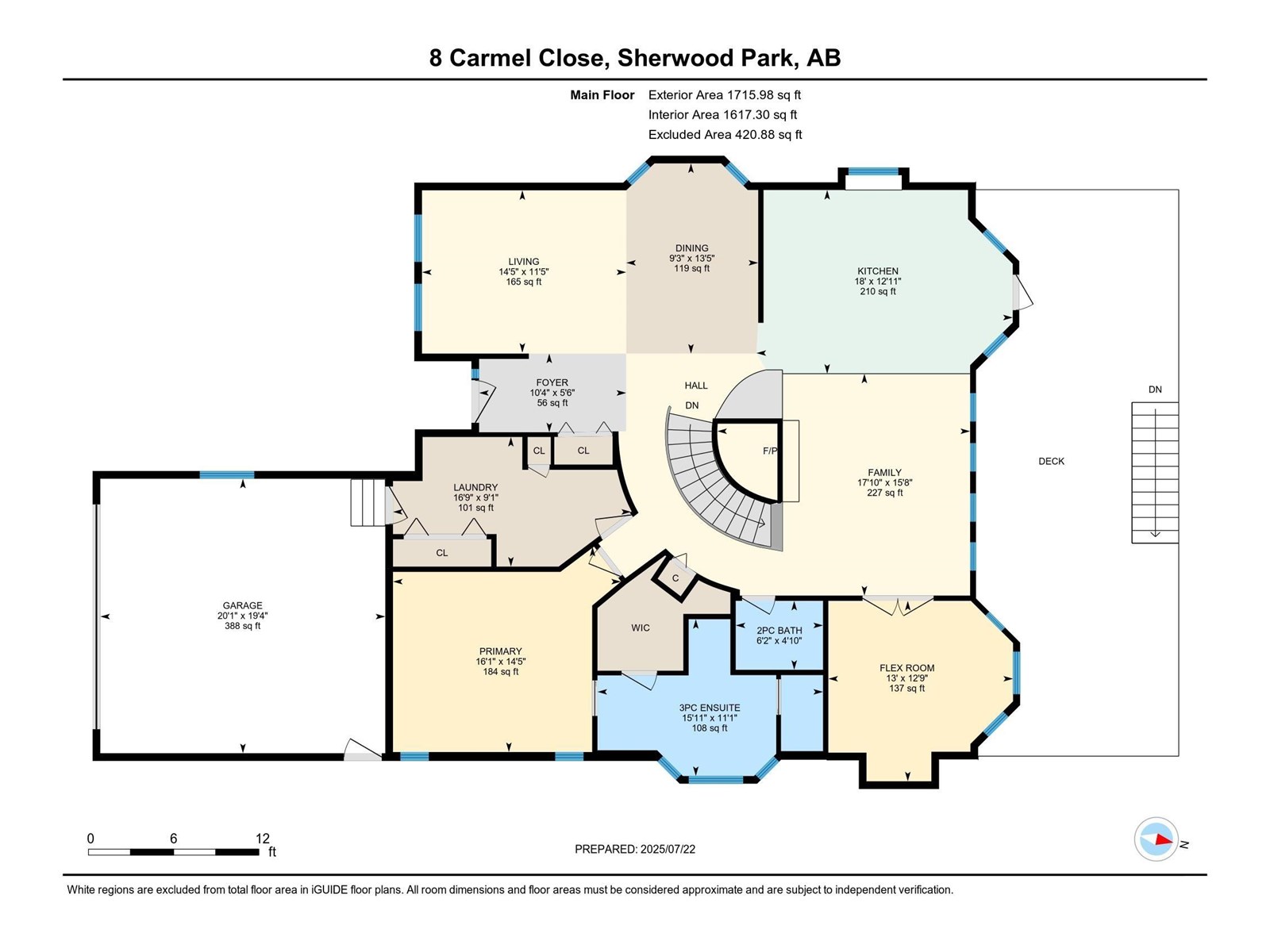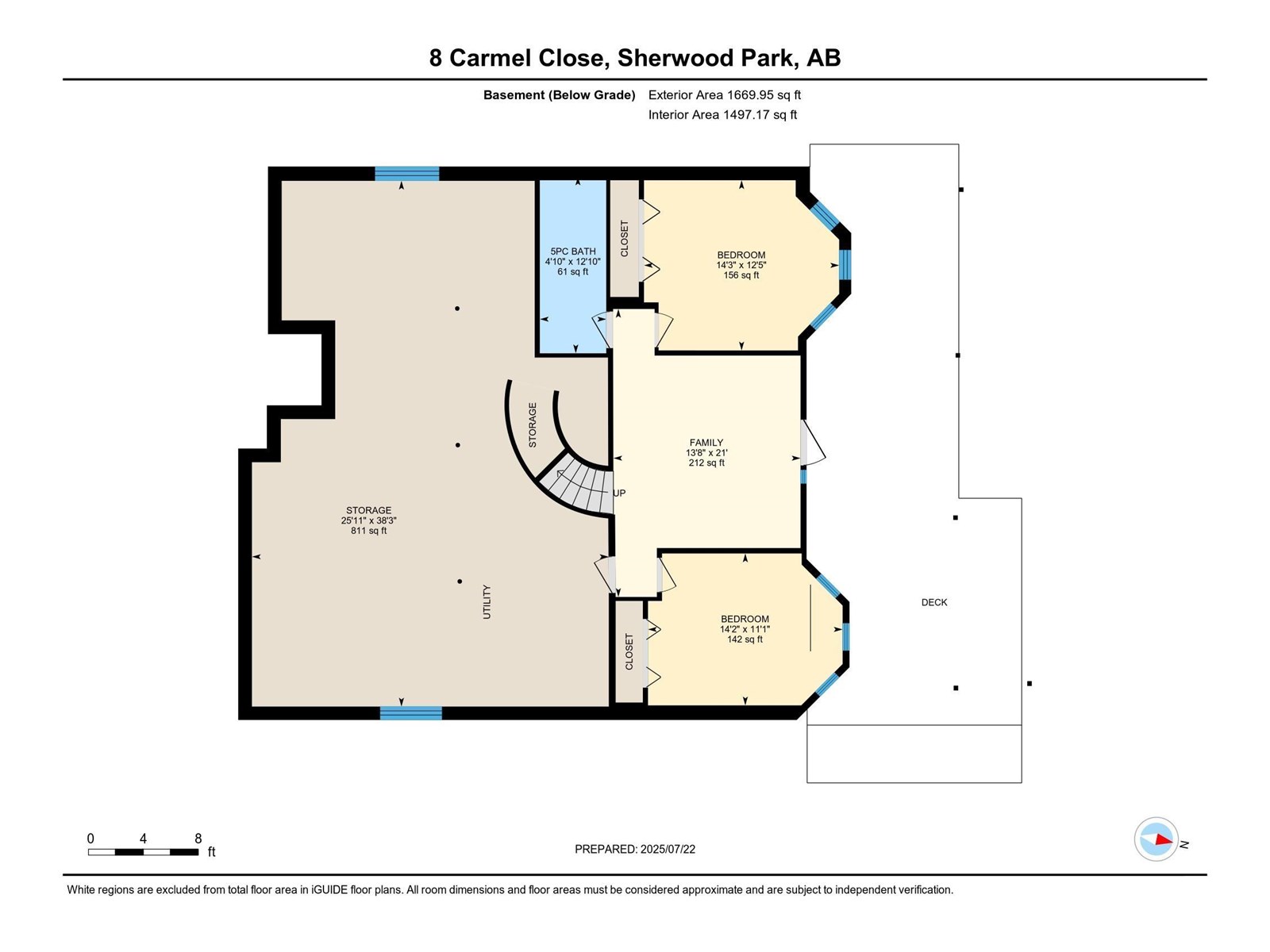8 Carmel Cl Sherwood Park, Alberta T8A 5B7
$825,000
Charming 3-bedroom, 2-bath bungalow in desirable Craigavon community with a bright WALKOUT BASEMENT and 2 HE furnaces, HWT with tons of triple pane windows, skylight and AC. Enjoy cozy newly carpeted rooms downstairs and warm ceramic tile and hardwood flooring throughout the main with granite countertops in the kitchen. The brick-faced fireplace adds character to the main living area, includes both a formal living room and a family room and main floor laundry. The basement features a second family room, generous storage, and Jack & Jill sinks in the bathroom. The spacious primary bedroom offers heated tile flooring in the ensuite. Step outside to decks on both levels and take in the beautifully landscaped, fully fenced yard with multiple flower beds and shrubs. Updated roof, garage door & front door, eves with leaf guard. A large laundry room completes this well-designed home, move in ready! (id:42336)
Open House
This property has open houses!
11:00 am
Ends at:12:00 pm
Property Details
| MLS® Number | E4449089 |
| Property Type | Single Family |
| Neigbourhood | Craigavon |
| Amenities Near By | Playground, Public Transit, Schools, Shopping |
| Community Features | Public Swimming Pool |
| Features | Cul-de-sac, Park/reserve, Skylight, Recreational |
| Parking Space Total | 4 |
| Structure | Deck |
Building
| Bathroom Total | 3 |
| Bedrooms Total | 3 |
| Amenities | Vinyl Windows |
| Appliances | Dishwasher, Dryer, Garage Door Opener Remote(s), Garage Door Opener, Microwave Range Hood Combo, Refrigerator, Storage Shed, Gas Stove(s), Washer |
| Architectural Style | Bungalow |
| Basement Development | Finished |
| Basement Features | Walk Out |
| Basement Type | Full (finished) |
| Constructed Date | 1988 |
| Construction Style Attachment | Detached |
| Fireplace Fuel | Gas |
| Fireplace Present | Yes |
| Fireplace Type | Unknown |
| Half Bath Total | 1 |
| Heating Type | Forced Air |
| Stories Total | 1 |
| Size Interior | 1716 Sqft |
| Type | House |
Parking
| Attached Garage |
Land
| Acreage | No |
| Fence Type | Fence |
| Land Amenities | Playground, Public Transit, Schools, Shopping |
Rooms
| Level | Type | Length | Width | Dimensions |
|---|---|---|---|---|
| Basement | Bedroom 2 | 3.37 m | 4.32 m | 3.37 m x 4.32 m |
| Basement | Bedroom 3 | 3.78 m | 4.33 m | 3.78 m x 4.33 m |
| Basement | Recreation Room | 6.39 m | 4.15 m | 6.39 m x 4.15 m |
| Basement | Storage | 11.67 m | 7.91 m | 11.67 m x 7.91 m |
| Main Level | Living Room | 3.49 m | 4.38 m | 3.49 m x 4.38 m |
| Main Level | Dining Room | 4.08 m | 2.83 m | 4.08 m x 2.83 m |
| Main Level | Kitchen | 3.94 m | 5.5 m | 3.94 m x 5.5 m |
| Main Level | Family Room | 4.76 m | 5.42 m | 4.76 m x 5.42 m |
| Main Level | Den | 3.87 m | 3.96 m | 3.87 m x 3.96 m |
| Main Level | Primary Bedroom | 4.4 m | 4.89 m | 4.4 m x 4.89 m |
| Main Level | Laundry Room | 2.78 m | 5.11 m | 2.78 m x 5.11 m |
https://www.realtor.ca/real-estate/28640052/8-carmel-cl-sherwood-park-craigavon
Interested?
Contact us for more information
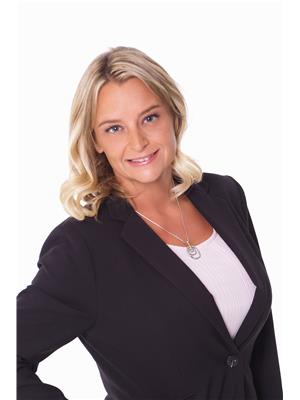
Deanna L. Jacobson
Associate
425-450 Ordze Rd
Sherwood Park, Alberta T8B 0C5
(780) 570-9650


