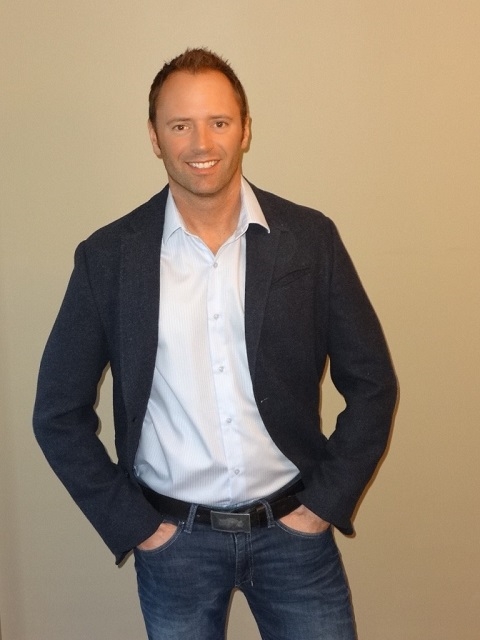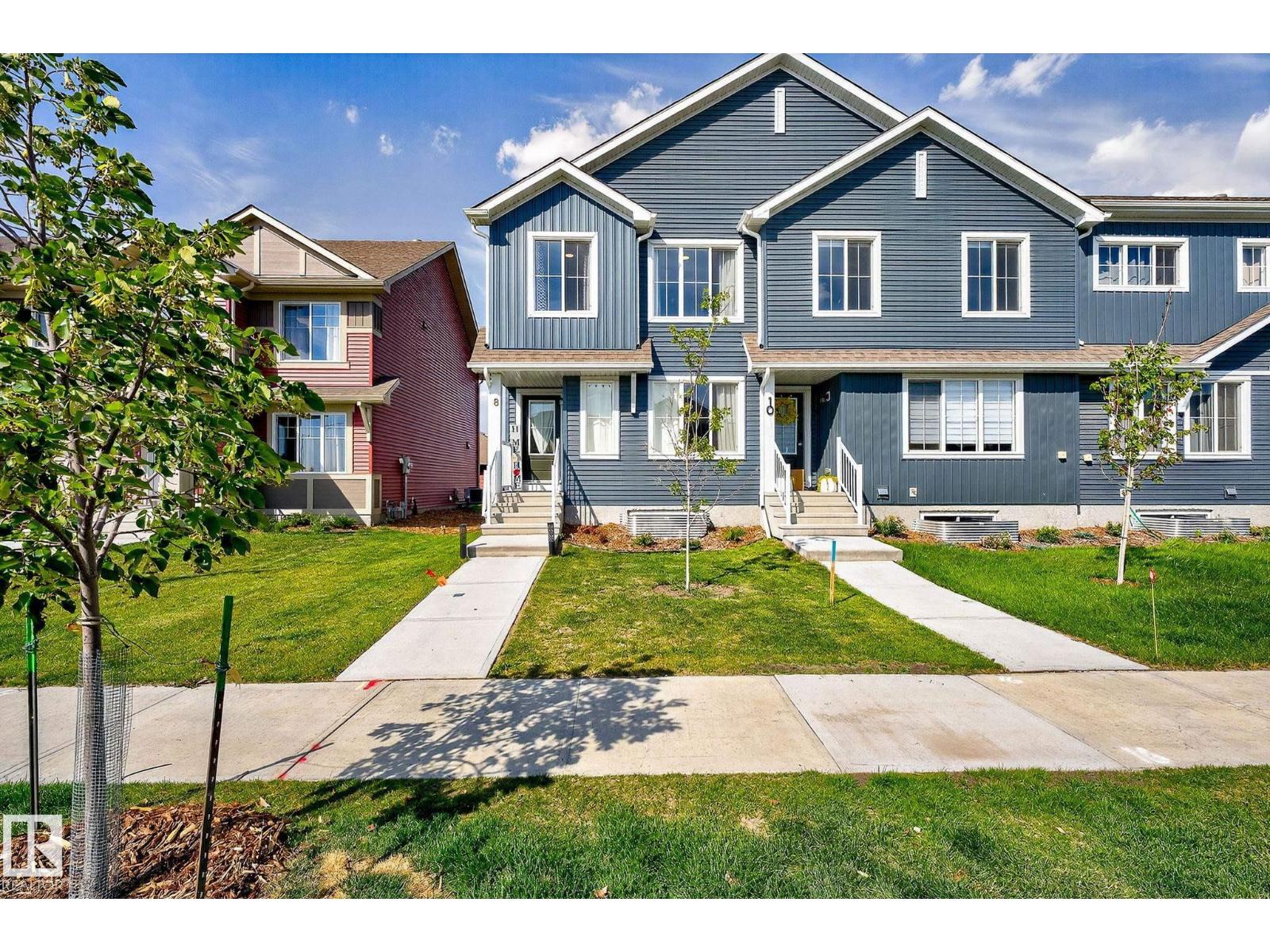8 Elliott Wd Fort Saskatchewan, Alberta T8L 0Z4
$399,900
This beautifully designed 1380sf 2 story townhouse (end unit) offers modern living with a smart and functional layout. The home features 3 spacious bedrooms, and 2.5 baths providing ample space for families, roommates or guests. On the main level, you're welcomed by 9 foot ceilings, and high end finishes including luxury vinyl plank flooring, and ceramic tile in key areas. The kitchen is a standout with sleek quartz countertops, stainless steel appliances, and modern cabinetry, making it perfect for cooking and entertaining. Upstairs, all three bedrooms are conveniently located, including a primary suite with its own 3 piece ensuite. A guest 4 pc bath and laundry room on the upper level add practicality and ease for daily routines. The landscaping is all done, and did I mention the detached 2 car garage & Central AC! Stylish, low maintenance and built with quality materials throughout, this townhouse offers upscale comfort and thoughtful details in a manageable footprint- ideal for todays busy lifestyle. (id:42336)
Property Details
| MLS® Number | E4454977 |
| Property Type | Single Family |
| Neigbourhood | South Pointe |
| Amenities Near By | Playground, Schools, Shopping |
| Features | See Remarks, Flat Site, Lane |
| Parking Space Total | 2 |
Building
| Bathroom Total | 3 |
| Bedrooms Total | 3 |
| Amenities | Ceiling - 9ft, Vinyl Windows |
| Appliances | Dishwasher, Dryer, Garage Door Opener Remote(s), Garage Door Opener, Microwave Range Hood Combo, Refrigerator, Stove, Washer, Window Coverings |
| Basement Development | Unfinished |
| Basement Type | Full (unfinished) |
| Constructed Date | 2023 |
| Construction Style Attachment | Attached |
| Cooling Type | Central Air Conditioning |
| Half Bath Total | 1 |
| Heating Type | Forced Air |
| Stories Total | 2 |
| Size Interior | 1380 Sqft |
| Type | Row / Townhouse |
Parking
| Detached Garage |
Land
| Acreage | No |
| Land Amenities | Playground, Schools, Shopping |
| Size Irregular | 255.58 |
| Size Total | 255.58 M2 |
| Size Total Text | 255.58 M2 |
Rooms
| Level | Type | Length | Width | Dimensions |
|---|---|---|---|---|
| Upper Level | Primary Bedroom | Measurements not available | ||
| Upper Level | Bedroom 2 | Measurements not available | ||
| Upper Level | Bedroom 3 | Measurements not available | ||
| Upper Level | Laundry Room | Measurements not available |
https://www.realtor.ca/real-estate/28785071/8-elliott-wd-fort-saskatchewan-south-pointe
Interested?
Contact us for more information

Darcy L. Joubert
Associate
(780) 998-7400
www.darcyjoubert.com/
https://twitter.com/DarcyJoubert
https://www.facebook.com/FortSaskRealEstate/
https://www.linkedin.com/in/darcy-joubert

317-10451 99 Ave
Fort Saskatchewan, Alberta T8L 0V6
(780) 998-7801
(780) 431-5624














































