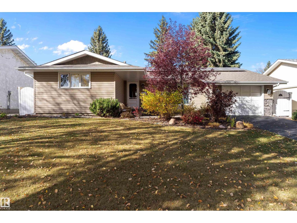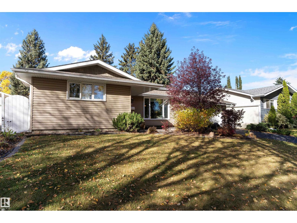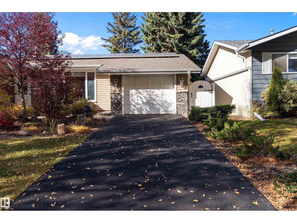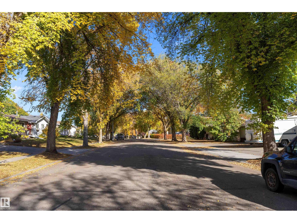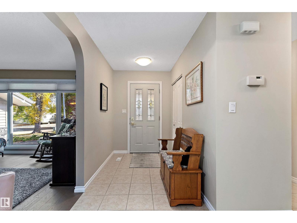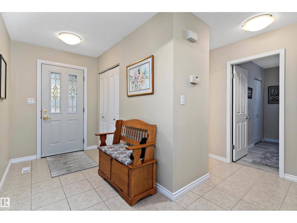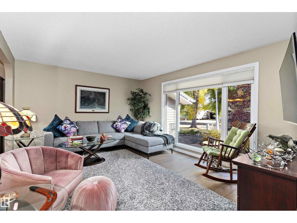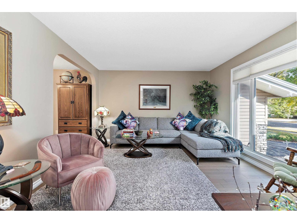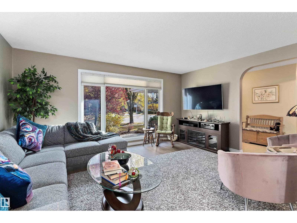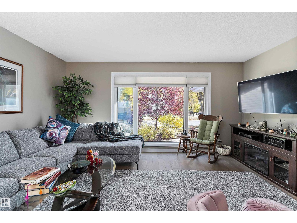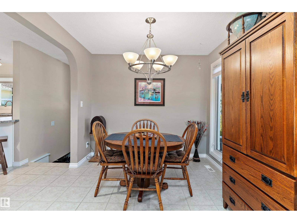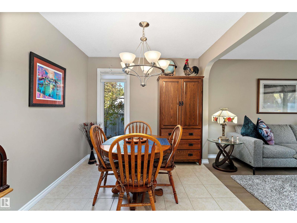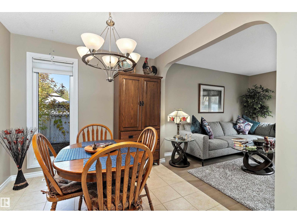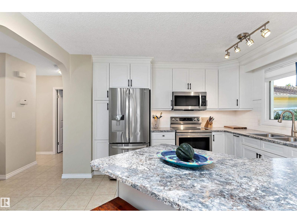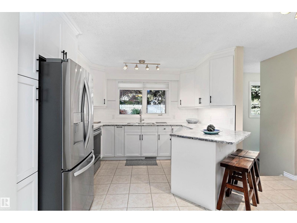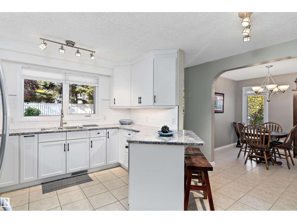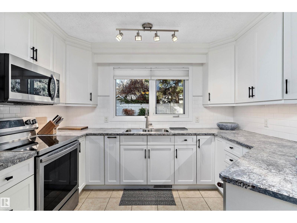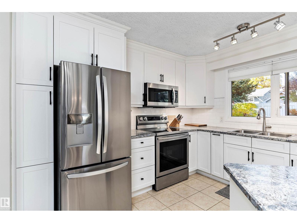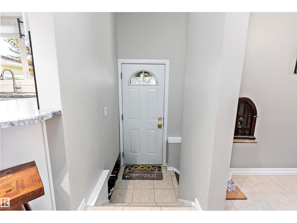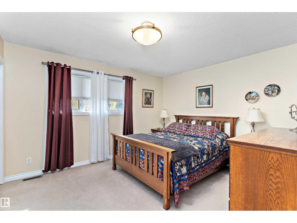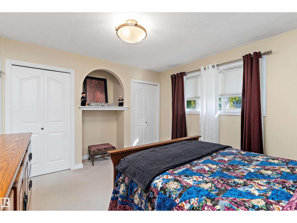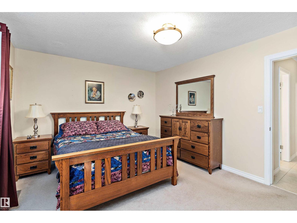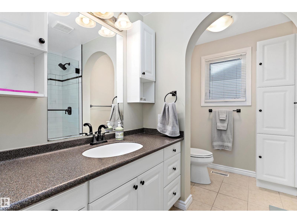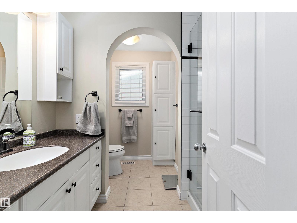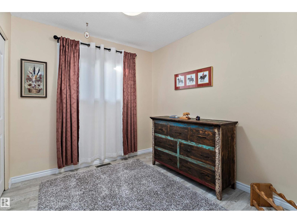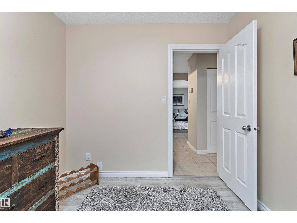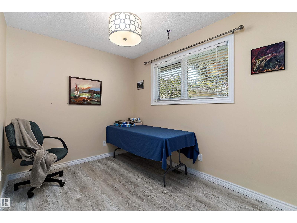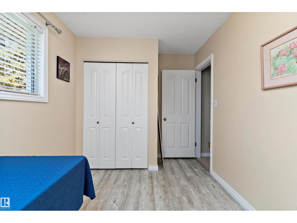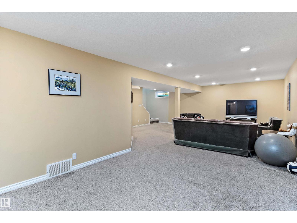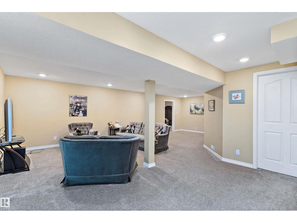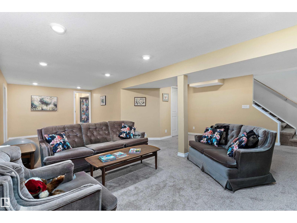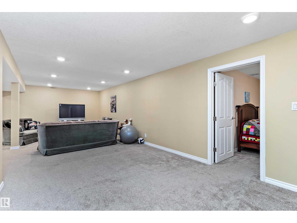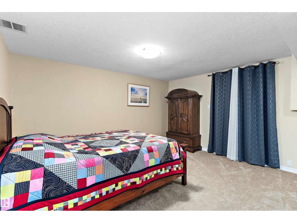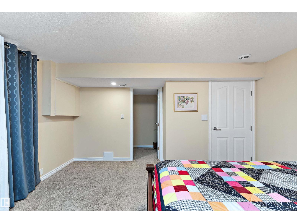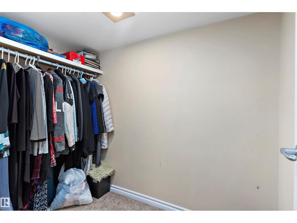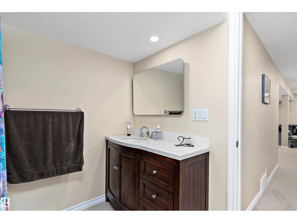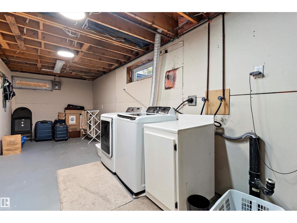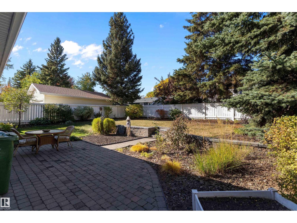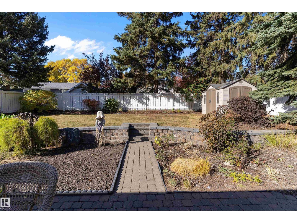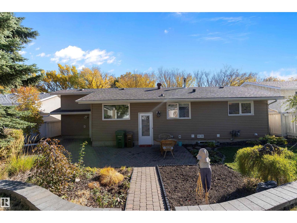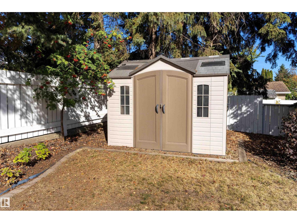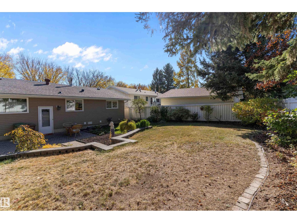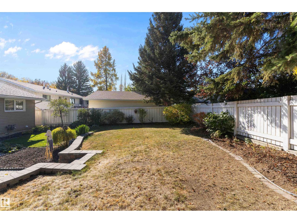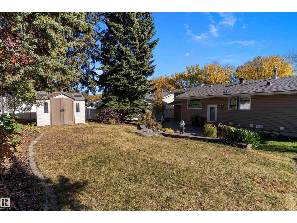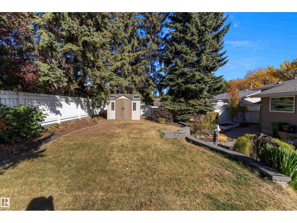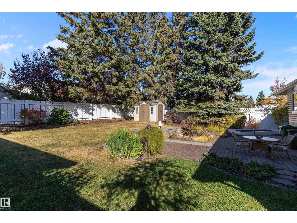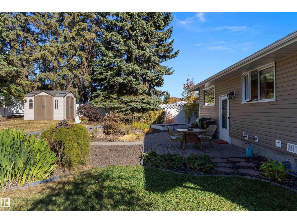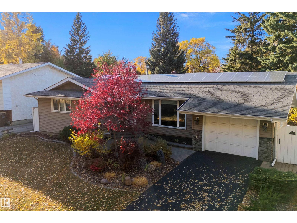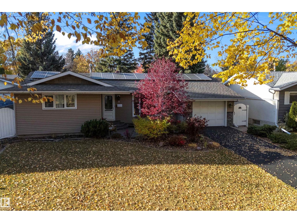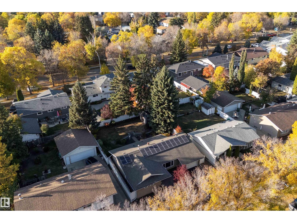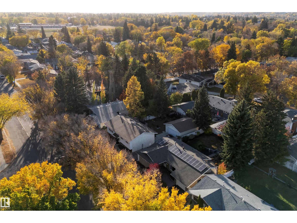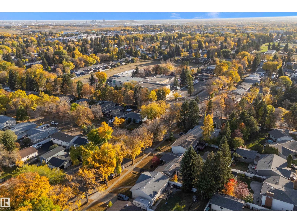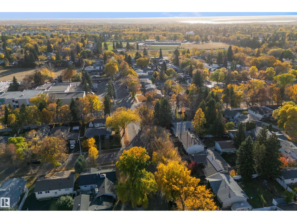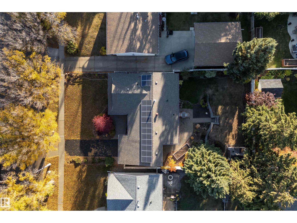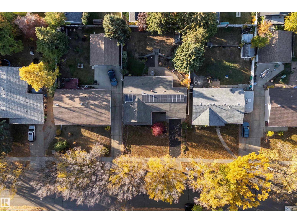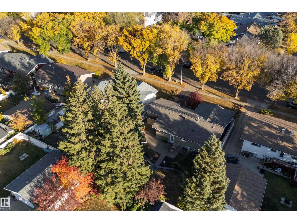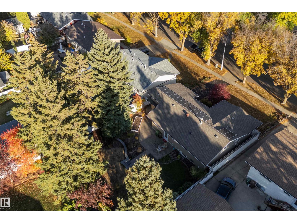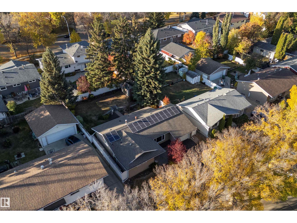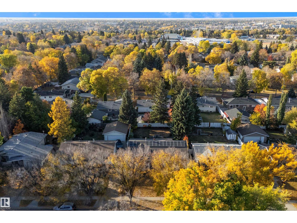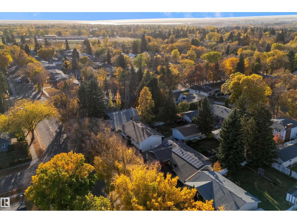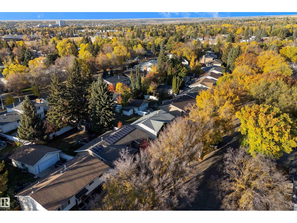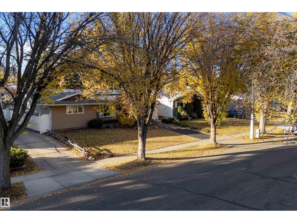8 Farmstead Av St. Albert, Alberta T8N 1V8
$514,900
Welcome to 8 Farmstead! This beautifully updated home offers comfort, function, and style in a great location close to schools and amenities. Enjoy peace of mind with newer vinyl windows, an upgraded kitchen featuring stainless steel appliances, and engineered hardwood with ceramic tile throughout the main living areas. The upper level includes laminate flooring in the bedrooms, a spacious primary with large closets, and a modern 3-piece bath with an oversized shower. The basement is fully developed with carpeted flooring, a 4th bedroom with a walk-in closet, and laundry area with washer and dryer. Additional highlights include a single attached garage and a private, fully fenced backyard with a deck—perfect for relaxing or entertaining. Solar panels are included, helping reduce energy costs and environmental impact. A wonderful opportunity for families or first-time buyers seeking a move-in ready home with modern upgrades. (id:42336)
Property Details
| MLS® Number | E4462019 |
| Property Type | Single Family |
| Neigbourhood | Forest Lawn (St. Albert) |
| Amenities Near By | Playground, Public Transit, Schools, Shopping |
| Structure | Patio(s) |
Building
| Bathroom Total | 2 |
| Bedrooms Total | 4 |
| Amenities | Vinyl Windows |
| Appliances | Dishwasher, Dryer, Garage Door Opener Remote(s), Garage Door Opener, Microwave Range Hood Combo, Refrigerator, Storage Shed, Stove, Washer, Window Coverings, See Remarks |
| Architectural Style | Bungalow |
| Basement Development | Finished |
| Basement Type | Full (finished) |
| Constructed Date | 1972 |
| Construction Style Attachment | Detached |
| Heating Type | Forced Air |
| Stories Total | 1 |
| Size Interior | 1221 Sqft |
| Type | House |
Parking
| Attached Garage |
Land
| Acreage | No |
| Fence Type | Fence |
| Land Amenities | Playground, Public Transit, Schools, Shopping |
Rooms
| Level | Type | Length | Width | Dimensions |
|---|---|---|---|---|
| Basement | Bedroom 4 | 4.26 m | 3.63 m | 4.26 m x 3.63 m |
| Basement | Recreation Room | 8.45 m | 6.09 m | 8.45 m x 6.09 m |
| Basement | Laundry Room | 6.56 m | 3.99 m | 6.56 m x 3.99 m |
| Main Level | Living Room | 4.79 m | 3.8 m | 4.79 m x 3.8 m |
| Main Level | Dining Room | 2.79 m | 2.66 m | 2.79 m x 2.66 m |
| Main Level | Kitchen | 3.78 m | 3.26 m | 3.78 m x 3.26 m |
| Main Level | Primary Bedroom | 4.4 m | 3.52 m | 4.4 m x 3.52 m |
| Main Level | Bedroom 2 | 3.94 m | 2.42 m | 3.94 m x 2.42 m |
| Main Level | Bedroom 3 | 2.89 m | 2.57 m | 2.89 m x 2.57 m |
https://www.realtor.ca/real-estate/28986876/8-farmstead-av-st-albert-forest-lawn-st-albert
Interested?
Contact us for more information

Tyler J. Ellis
Associate
(780) 306-5701
www.houseforsaleinedmonton.ca/

3400-10180 101 St Nw
Edmonton, Alberta T5J 3S4
(855) 623-6900
https://www.onereal.ca/


