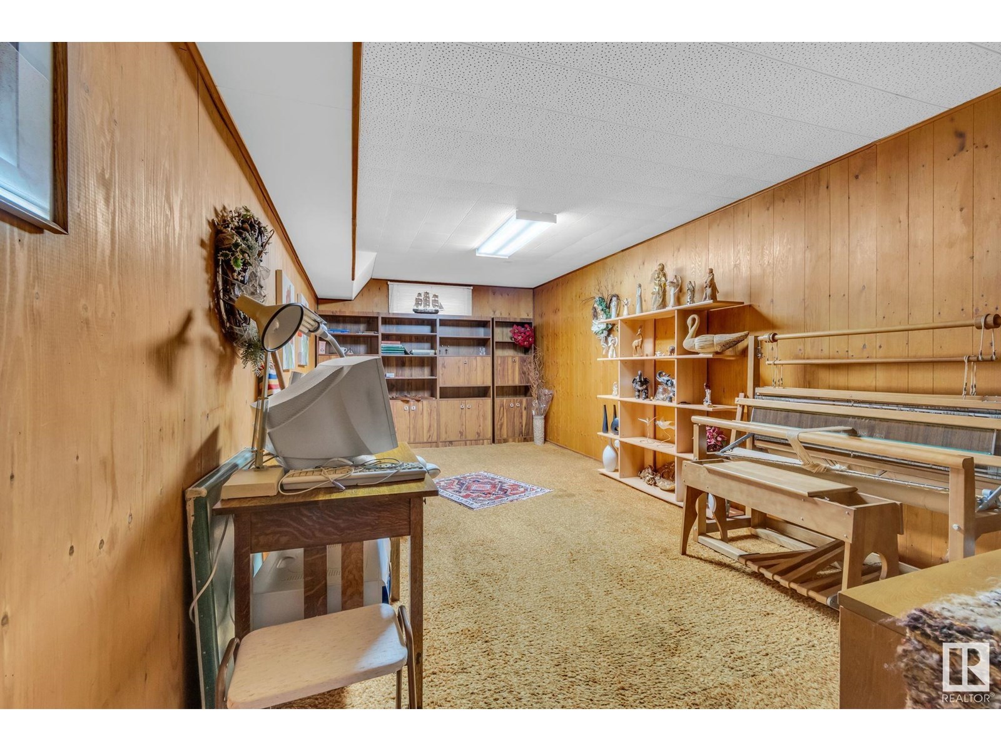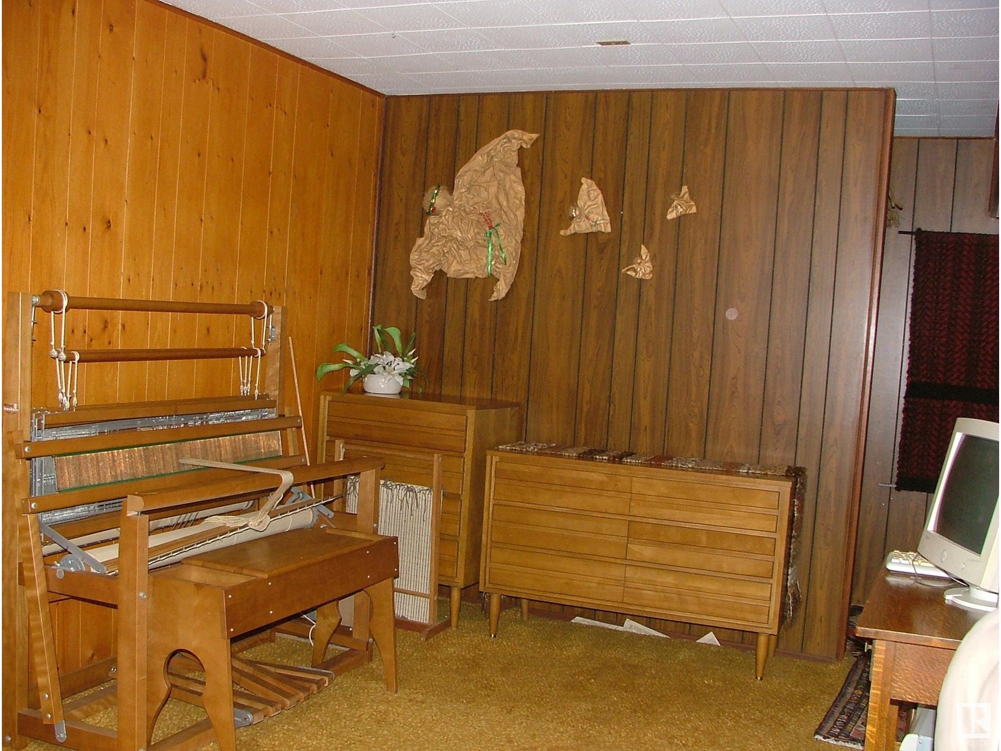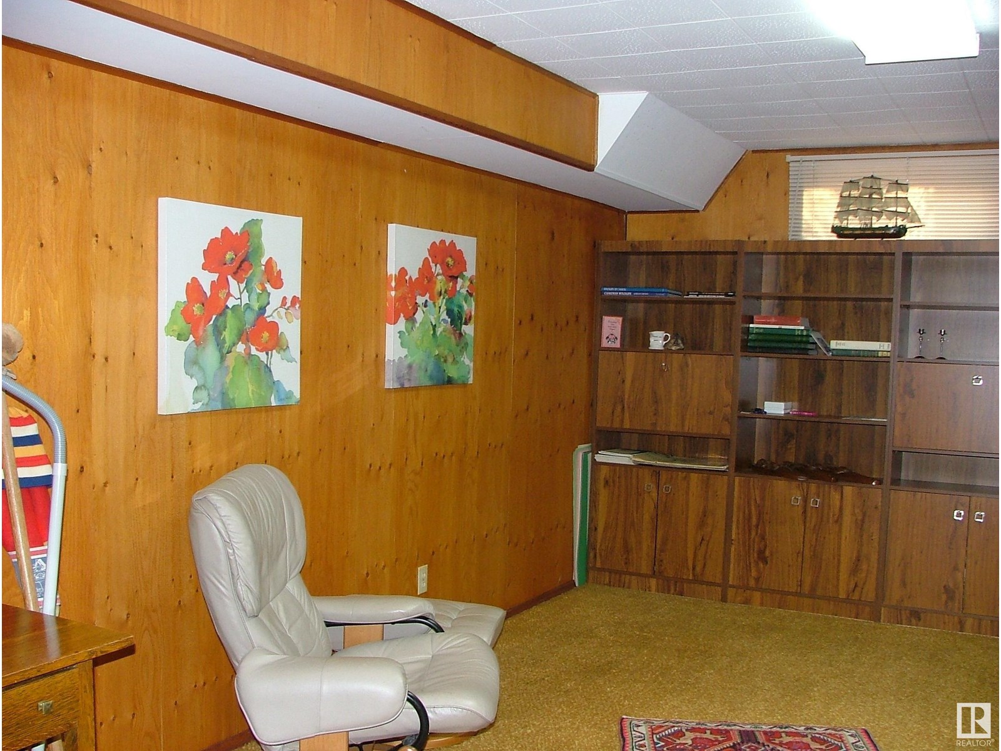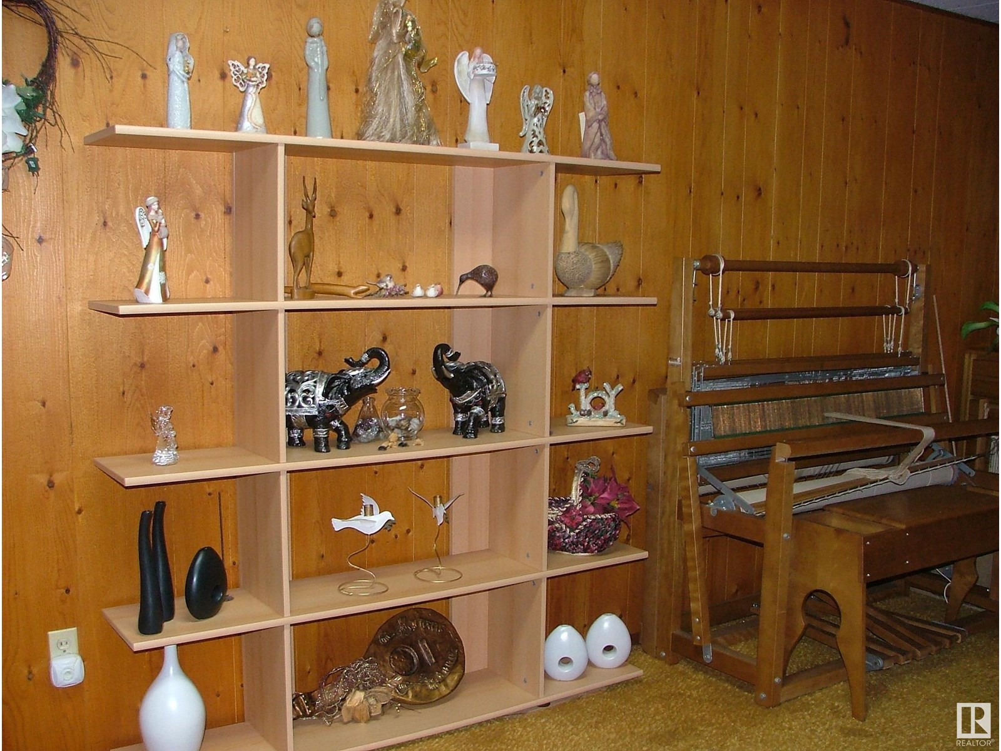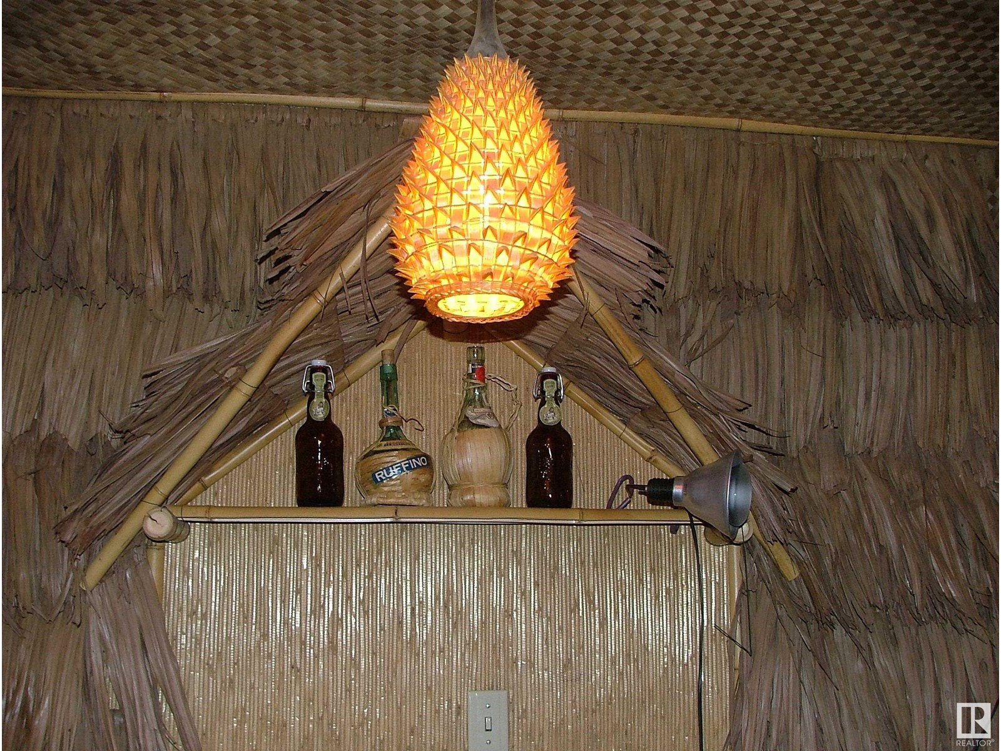8 Grenfell Av St. Albert, Alberta T8N 0Y7
$535,000
INCREDIBLE LARGE LOT ON A HILL WITH AN AMAZING VIEW. There are only 2 NEIGHBOURS, one to the east and one to the north. Plus the Grenadier Park to the east and north. THIS one of a kind lot, you will get a...... VINTAGE ART DECO OPEN BEAM Bungalow with south view. This unique house is very bright and alive, with sun POURING in the large windows. The original wood is outstanding. It is built with solid wood fir beams and tongue and groove flooring. House is solid. There are 3 BR's and 3 bath's. Central AC. You must see the basement, there a Polynesian Room, and a TIKI TIKI ROOM that is AWE INSPIRING. A room like this is only in your memory or in the movies. It comes with 2 lite coconut trees. The covered deck off the kitchen and DR, is incredible if very hot, snowing, raining, or blowing it is wonderful to sit outside; with weather not being an issue. The lot goes down to the City sidewalk. The owner used the caraganas for being in a forest look. (id:42336)
Property Details
| MLS® Number | E4444976 |
| Property Type | Single Family |
| Neigbourhood | Grandin |
| Amenities Near By | Park, Playground, Shopping |
| Features | Hillside, Private Setting, Corner Site, Sloping, No Back Lane, No Smoking Home |
| Structure | Deck |
Building
| Bathroom Total | 3 |
| Bedrooms Total | 3 |
| Appliances | Alarm System, Dishwasher, Freezer, Garburator, Refrigerator, Washer, Window Coverings, See Remarks |
| Architectural Style | Bungalow |
| Basement Development | Other, See Remarks |
| Basement Type | See Remarks (other, See Remarks) |
| Ceiling Type | Open |
| Constructed Date | 1964 |
| Construction Style Attachment | Detached |
| Cooling Type | Central Air Conditioning |
| Half Bath Total | 2 |
| Heating Type | Forced Air, See Remarks |
| Stories Total | 1 |
| Size Interior | 1186 Sqft |
| Type | House |
Parking
| Stall | |
| Oversize |
Land
| Acreage | No |
| Fence Type | Fence |
| Land Amenities | Park, Playground, Shopping |
Rooms
| Level | Type | Length | Width | Dimensions |
|---|---|---|---|---|
| Lower Level | Family Room | 7.75 m | 3.2 m | 7.75 m x 3.2 m |
| Lower Level | Bonus Room | Measurements not available | ||
| Lower Level | Other | 3.12 m | 3.01 m | 3.12 m x 3.01 m |
| Lower Level | Recreation Room | 3.75 m | 3.21 m | 3.75 m x 3.21 m |
| Lower Level | Laundry Room | 3.01 m | 3.08 m | 3.01 m x 3.08 m |
| Main Level | Living Room | 6.83 m | 4.1 m | 6.83 m x 4.1 m |
| Main Level | Dining Room | 3.89 m | 2.67 m | 3.89 m x 2.67 m |
| Main Level | Kitchen | 4.14 m | 3.79 m | 4.14 m x 3.79 m |
| Main Level | Primary Bedroom | 4.8 m | 3.65 m | 4.8 m x 3.65 m |
| Main Level | Bedroom 2 | 3.78 m | 2.69 m | 3.78 m x 2.69 m |
| Main Level | Bedroom 3 | 3.74 m | 2.73 m | 3.74 m x 2.73 m |
https://www.realtor.ca/real-estate/28535901/8-grenfell-av-st-albert-grandin
Interested?
Contact us for more information
Dolores A. Nord
Associate
(780) 436-6178

3659 99 St Nw
Edmonton, Alberta T6E 6K5
(780) 436-1162
(780) 436-6178

























