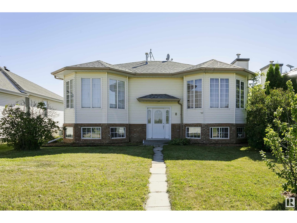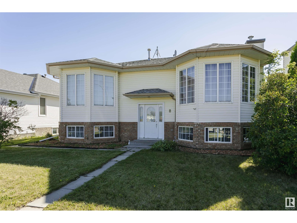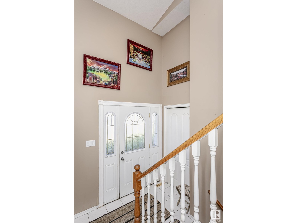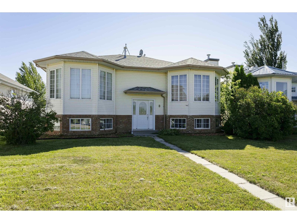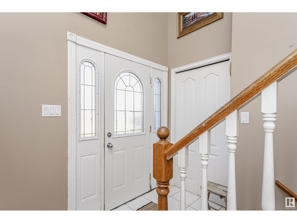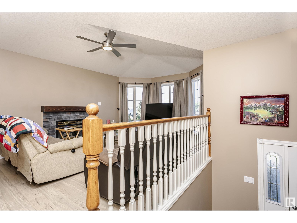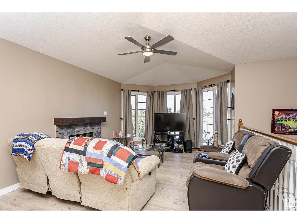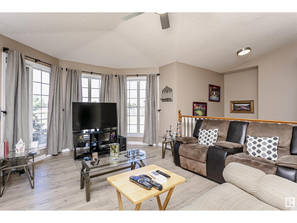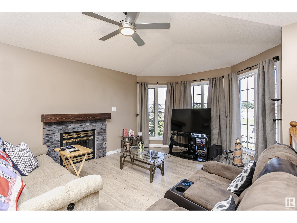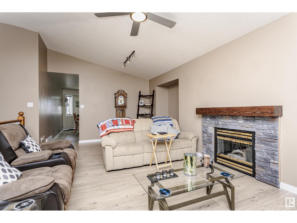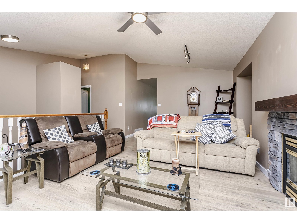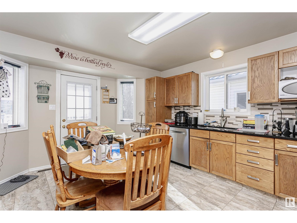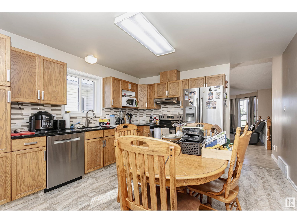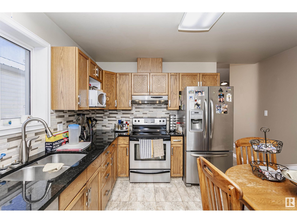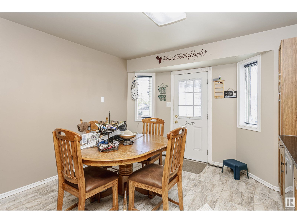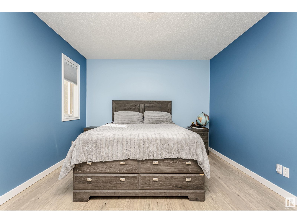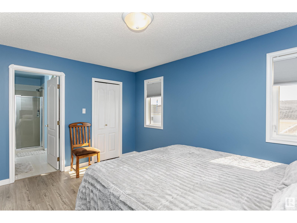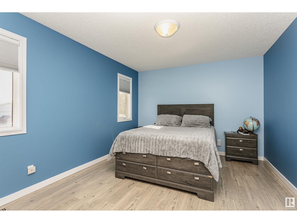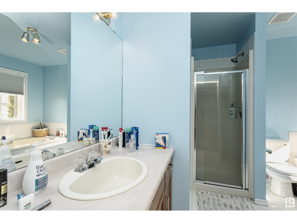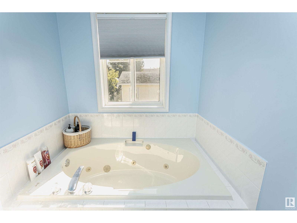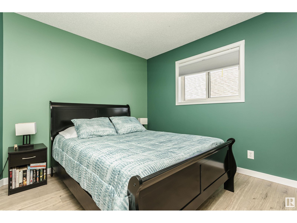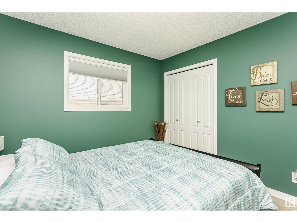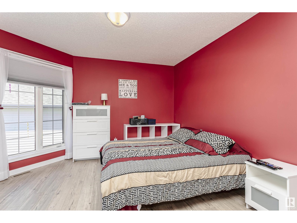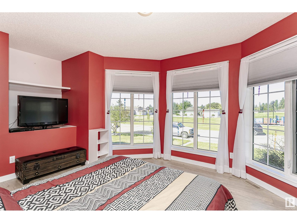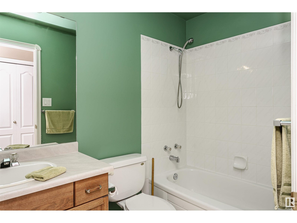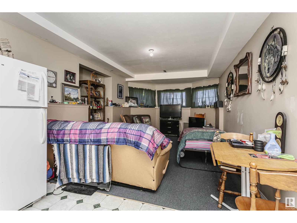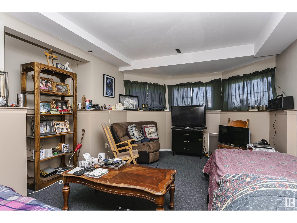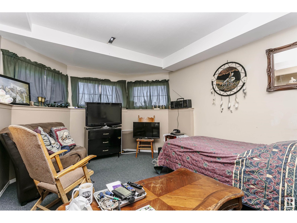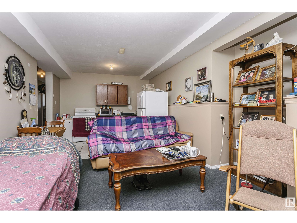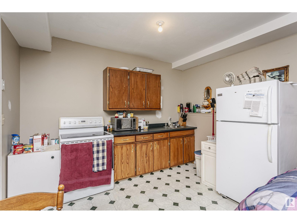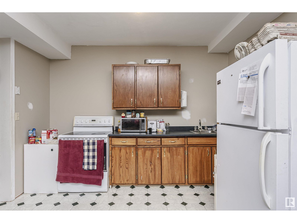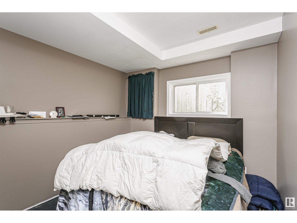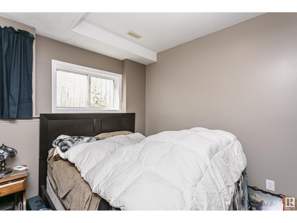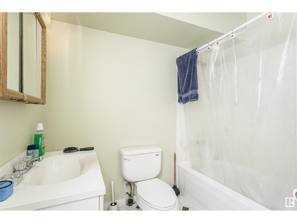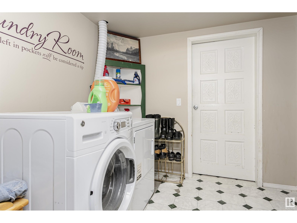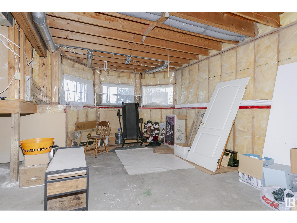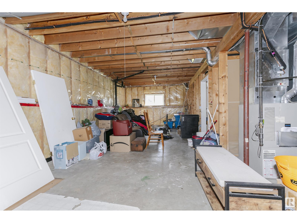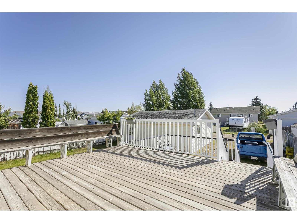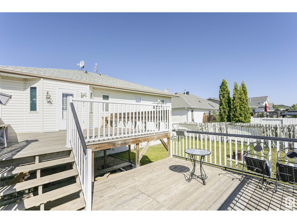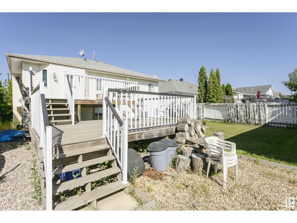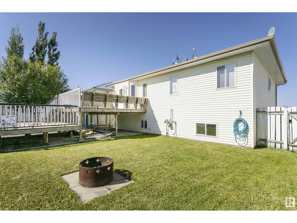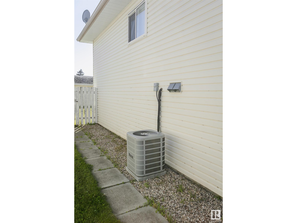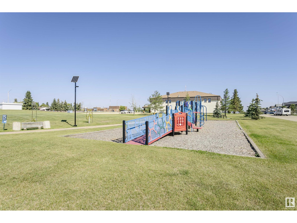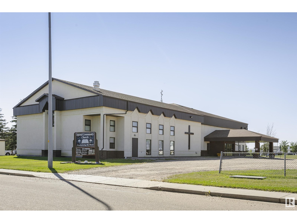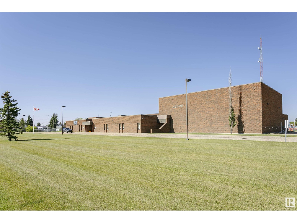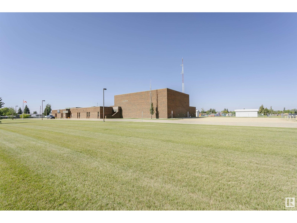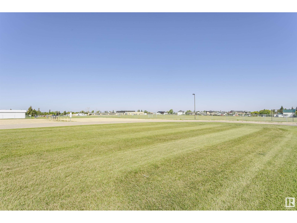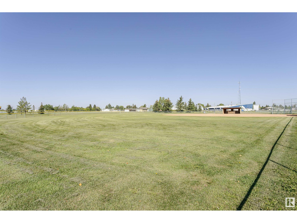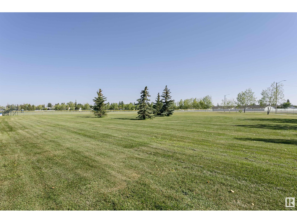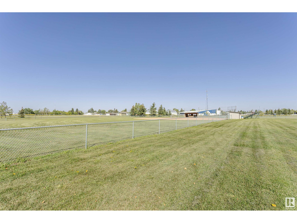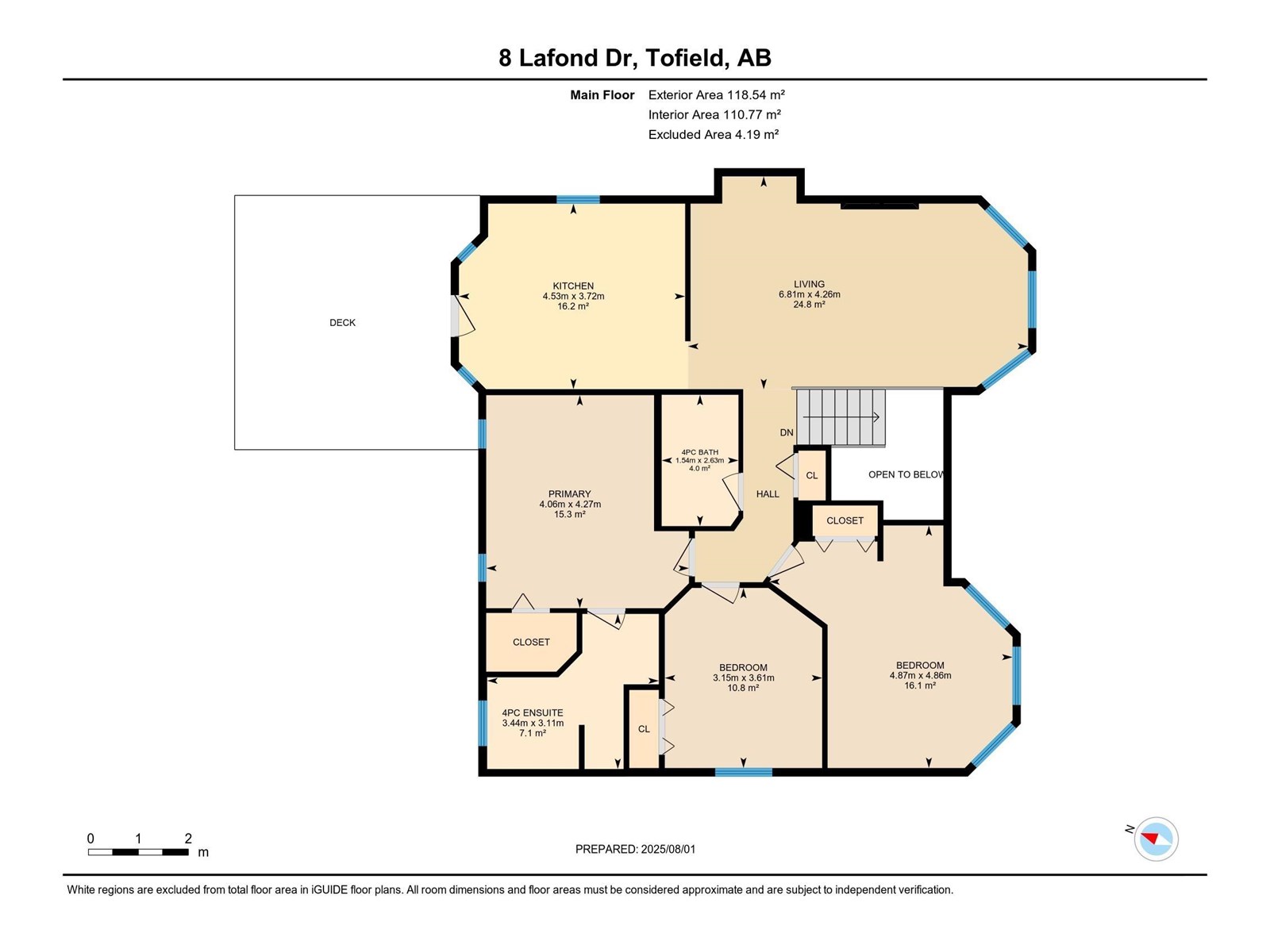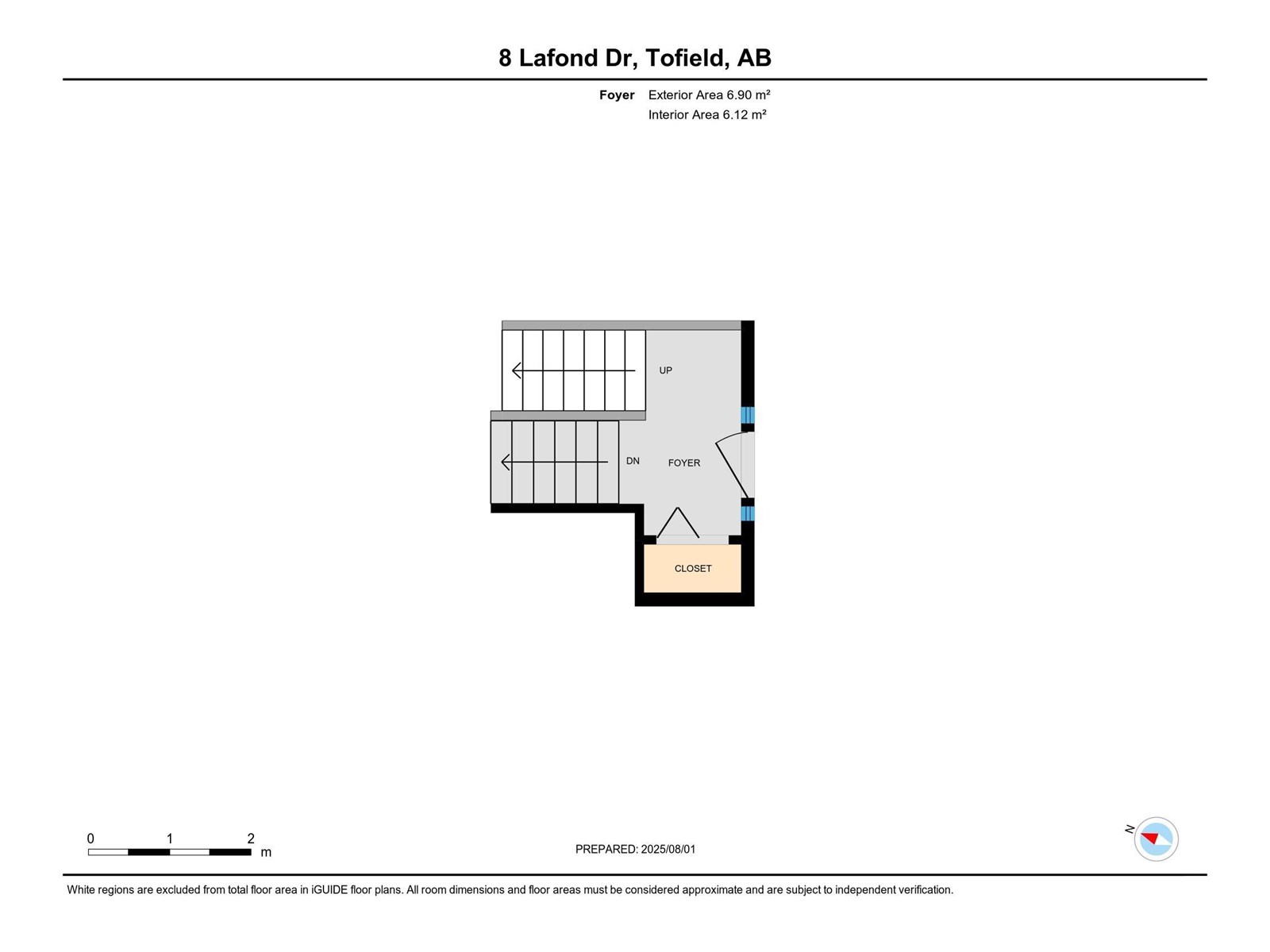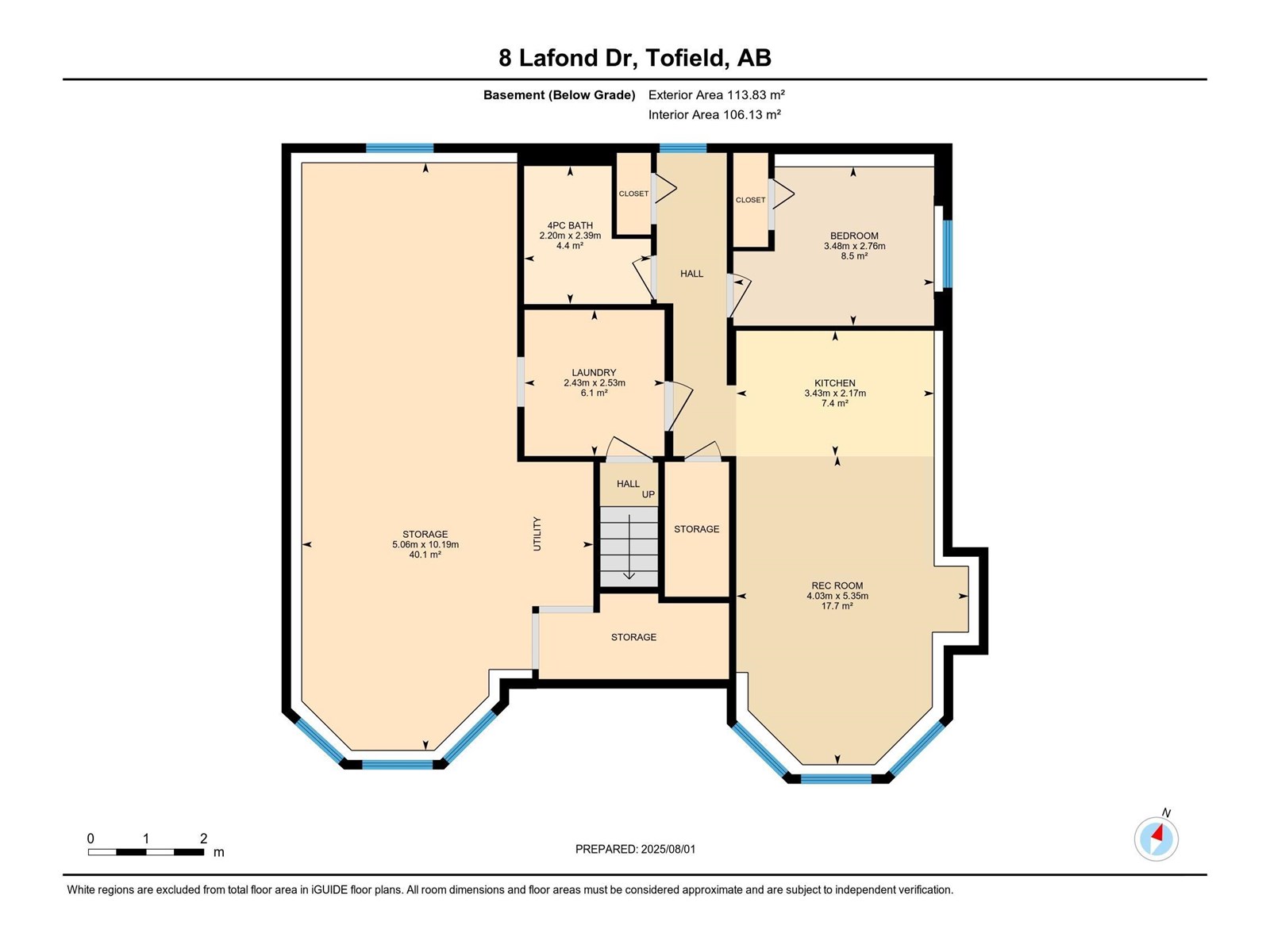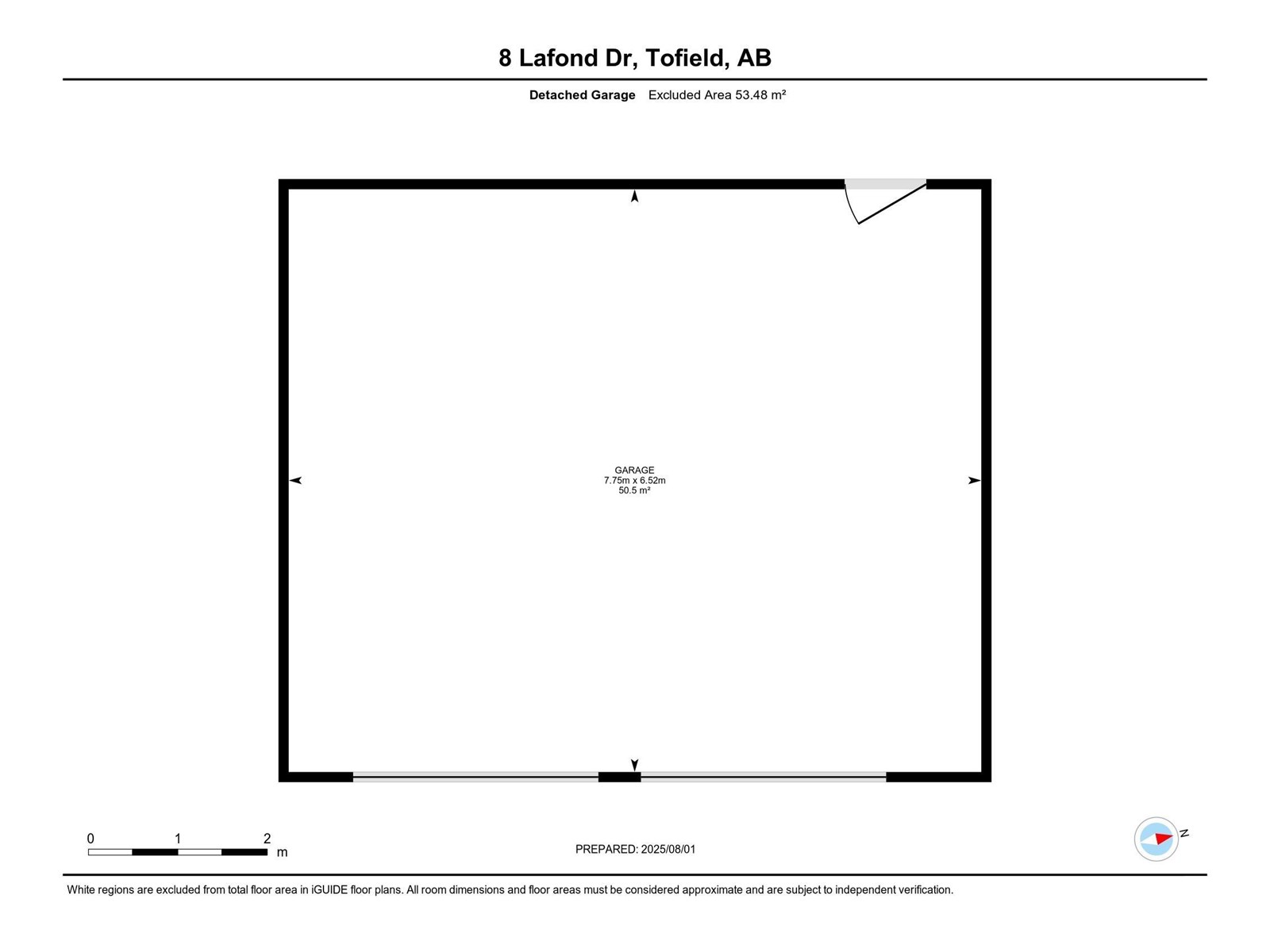8 Lafond Dr Tofield, Alberta T0B 4J0
$419,000
In Tofield you will find this beautiful bi-level home located close to the Hospital, 2 schools and a park right across the street. Amazing Location! The homes main floor has a kitchen/dining room, large living room, full bath and 3 bedrooms. The primary bedroom is spacious, complete with 4 piece ensuite bath with a large jetted soaker tub. The 2nd bedroom is comfortable size and the 3rd bedroom is very spacious. The basement offers 9' ceilings, a 2nd kitchen, bedroom, large rec room, laundry room and huge storage. This area is more than 1/3 of the basement that can be developed into more bedrooms, entertaining space what ever your family desires. Outside is a massive 2 tiered deck that has been pre-wired for a Hot Tub. The big yard has lots of room to play or to relax by the fire pit. Completing this great home is a Heated Double Detached garage. Tofield is a charming community which has all the amenities you need including a Golf Course. Edmonton and Sherwood Park are a short drive for commuters. (id:42336)
Property Details
| MLS® Number | E4450804 |
| Property Type | Single Family |
| Neigbourhood | Tofield |
| Amenities Near By | Airport, Golf Course, Schools, Shopping |
| Features | Flat Site |
| Structure | Deck, Fire Pit |
Building
| Bathroom Total | 3 |
| Bedrooms Total | 4 |
| Appliances | Dishwasher, Dryer, Garage Door Opener, Hood Fan, Stove, Washer, Refrigerator, Two Stoves |
| Architectural Style | Bi-level |
| Basement Development | Partially Finished |
| Basement Type | Full (partially Finished) |
| Constructed Date | 1994 |
| Construction Style Attachment | Detached |
| Cooling Type | Central Air Conditioning |
| Fireplace Fuel | Gas |
| Fireplace Present | Yes |
| Fireplace Type | Unknown |
| Heating Type | Forced Air |
| Size Interior | 1350 Sqft |
| Type | House |
Parking
| Detached Garage |
Land
| Acreage | No |
| Land Amenities | Airport, Golf Course, Schools, Shopping |
| Size Irregular | 696.77 |
| Size Total | 696.77 M2 |
| Size Total Text | 696.77 M2 |
Rooms
| Level | Type | Length | Width | Dimensions |
|---|---|---|---|---|
| Basement | Bedroom 4 | 3.48 m | 2.76 m | 3.48 m x 2.76 m |
| Basement | Second Kitchen | 3.43 m | 2.17 m | 3.43 m x 2.17 m |
| Basement | Recreation Room | 4.03 m | 5.35 m | 4.03 m x 5.35 m |
| Basement | Laundry Room | 2.43 m | 2.53 m | 2.43 m x 2.53 m |
| Basement | Storage | 5.06 m | 10.19 m | 5.06 m x 10.19 m |
| Main Level | Living Room | 6.81 m | 4.26 m | 6.81 m x 4.26 m |
| Main Level | Kitchen | 4.53 m | 3.72 m | 4.53 m x 3.72 m |
| Main Level | Primary Bedroom | 4.06 m | 4.27 m | 4.06 m x 4.27 m |
| Main Level | Bedroom 2 | 3.15 m | 3.61 m | 3.15 m x 3.61 m |
| Main Level | Bedroom 3 | 4.87 m | 4.86 m | 4.87 m x 4.86 m |
https://www.realtor.ca/real-estate/28680441/8-lafond-dr-tofield-tofield
Interested?
Contact us for more information

Richard B. Wallman
Associate
(780) 447-1695
www.richardwallman.com/

200-10835 124 St Nw
Edmonton, Alberta T5M 0H4
(780) 488-4000
(780) 447-1695


