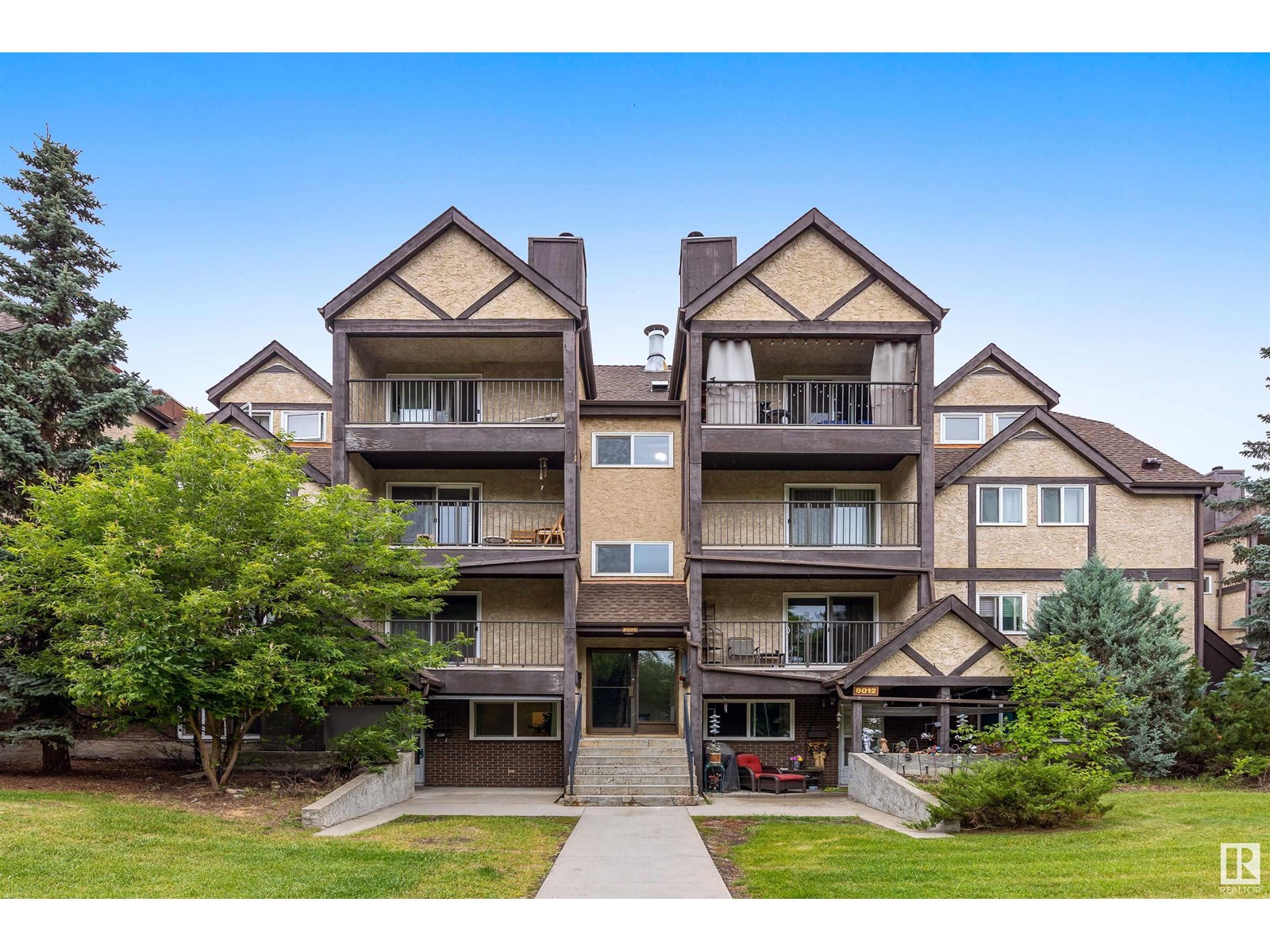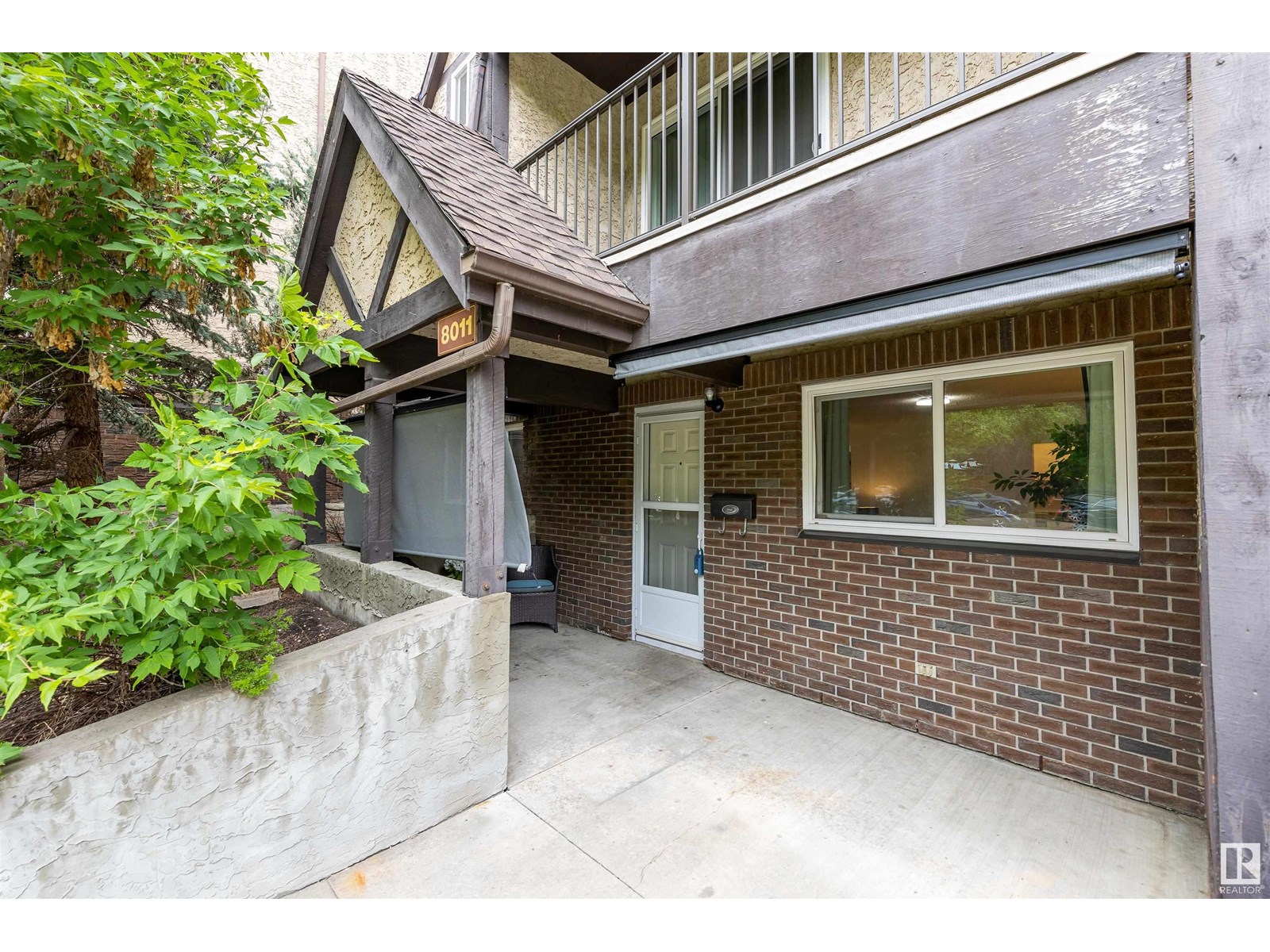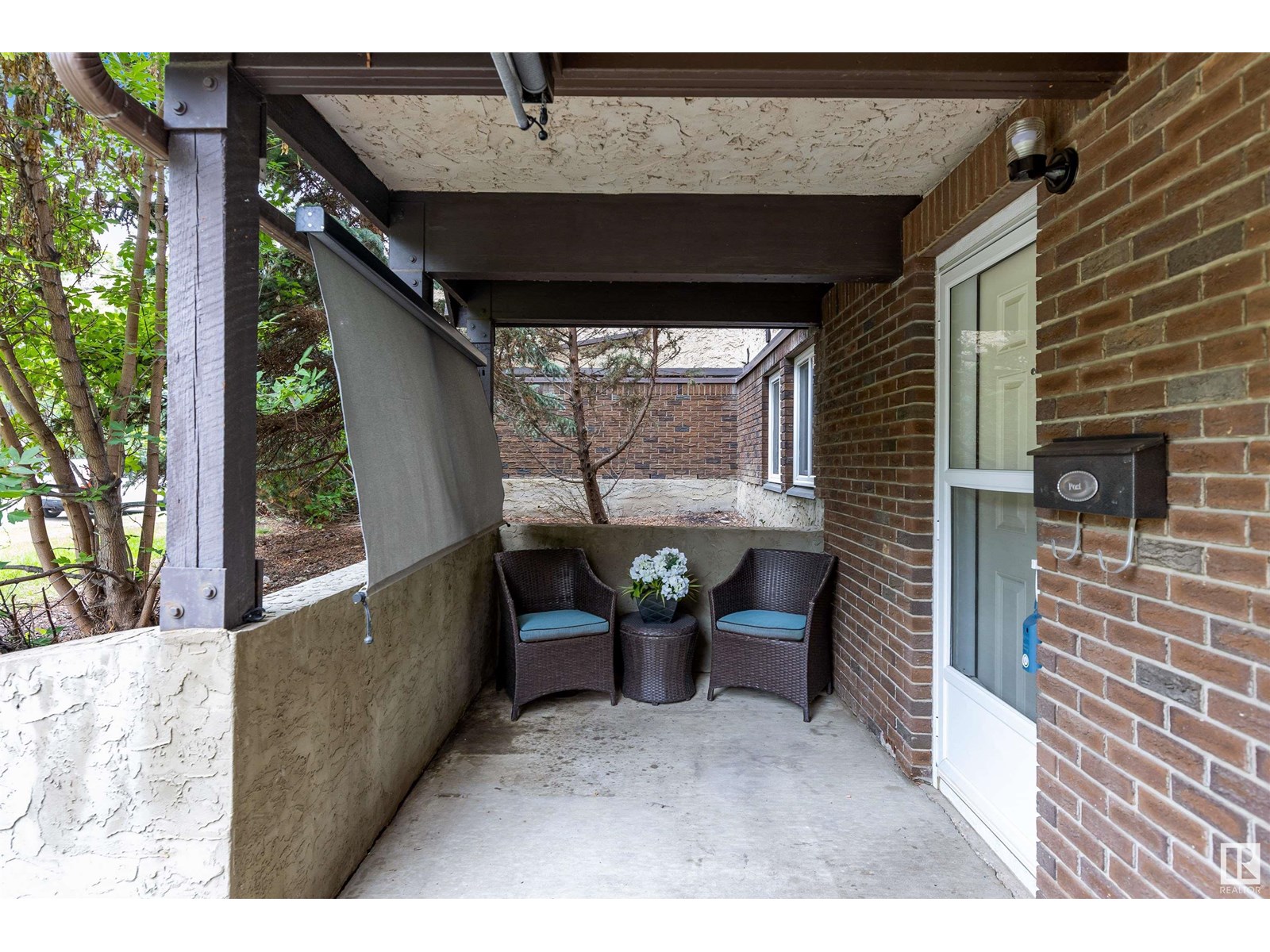8011 Tudor Gl St. Albert, Alberta T8N 3V4
$149,900Maintenance, Exterior Maintenance, Heat, Insurance, Landscaping, Other, See Remarks, Property Management, Water
$436.64 Monthly
Maintenance, Exterior Maintenance, Heat, Insurance, Landscaping, Other, See Remarks, Property Management, Water
$436.64 MonthlyWelcome to this cozy main floor unit in Tudor Glen. Direct outside access with your own covered entrance/patio area makes it a very comfortable home with no stairs. The unit has newer VINYL PLANK FLOORING throughout most of the home. There is a living room, spacious dining room, two bedrooms, storage room and a four piece bathroom. The kitchen has white cabinetry, stainless steel appliances, dishwasher (July 2025) and a newer stacked washer/dryer. Freshly painted and quick possession. One outside assigned parking stall completes this fantastic unit! Walking distance to Save on Foods, Starbucks and more. Easy access to the Anthony Henday. (id:42336)
Property Details
| MLS® Number | E4449047 |
| Property Type | Single Family |
| Neigbourhood | Grandin |
| Amenities Near By | Public Transit, Shopping |
| Features | See Remarks |
| Structure | Patio(s) |
Building
| Bathroom Total | 1 |
| Bedrooms Total | 2 |
| Appliances | Dishwasher, Dryer, Refrigerator, Stove, Washer, Window Coverings |
| Basement Type | None |
| Constructed Date | 1981 |
| Heating Type | Baseboard Heaters, Hot Water Radiator Heat |
| Size Interior | 808 Sqft |
| Type | Apartment |
Parking
| Stall |
Land
| Acreage | No |
| Land Amenities | Public Transit, Shopping |
Rooms
| Level | Type | Length | Width | Dimensions |
|---|---|---|---|---|
| Basement | Bedroom 2 | 4.03 m | 2.57 m | 4.03 m x 2.57 m |
| Main Level | Living Room | 5.33 m | 4.07 m | 5.33 m x 4.07 m |
| Main Level | Dining Room | 2.5 m | 2.58 m | 2.5 m x 2.58 m |
| Main Level | Kitchen | 2.33 m | 3.89 m | 2.33 m x 3.89 m |
| Main Level | Primary Bedroom | 4.05 m | 2.98 m | 4.05 m x 2.98 m |
https://www.realtor.ca/real-estate/28638369/8011-tudor-gl-st-albert-grandin
Interested?
Contact us for more information

Matthew D. Barry
Associate
www.matthewbarryrealtygroup.ca/
https://www.facebook.com/matthewbarrygroup
https://instagram.com/matthewbarrygroup

1400-10665 Jasper Ave Nw
Edmonton, Alberta T5J 3S9
(403) 262-7653
























