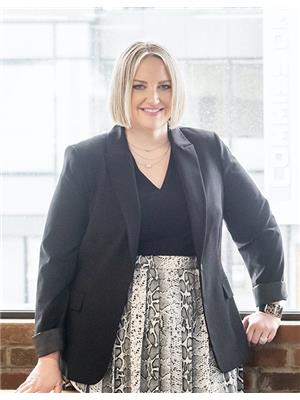81 Rosemount Bv Beaumont, Alberta T4X 1Z5
$649,900
LOCATION LOCATION LOCATION Backing onto the Colonial Golf Course, this home is flooded with light and a view you can’t beat. As you walk into the home you have a flex room that flows into the open layout gourmet kitchen and large living area. Upstairs features a spacious bonus room that leads to a private deck perfect for morning coffees. The primary suite offers unobstructed views of the golf course and a large ensuite. There are two additional bedrooms, a family bathroom, and an upper laundry room with beautiful built-in storage. Central air conditioning, abundant natural light, and thoughtful layout make this home a true gem. This home has it all. (id:42336)
Property Details
| MLS® Number | E4455028 |
| Property Type | Single Family |
| Neigbourhood | Coloniale Estates (Beaumont) |
| Amenities Near By | Park, Golf Course |
Building
| Bathroom Total | 3 |
| Bedrooms Total | 3 |
| Appliances | Dishwasher, Dryer, Refrigerator, Stove, Washer |
| Basement Development | Unfinished |
| Basement Type | Full (unfinished) |
| Constructed Date | 2015 |
| Construction Style Attachment | Detached |
| Cooling Type | Central Air Conditioning |
| Half Bath Total | 1 |
| Heating Type | Forced Air |
| Stories Total | 2 |
| Size Interior | 2287 Sqft |
| Type | House |
Parking
| Attached Garage |
Land
| Acreage | No |
| Fence Type | Fence |
| Land Amenities | Park, Golf Course |
Rooms
| Level | Type | Length | Width | Dimensions |
|---|---|---|---|---|
| Main Level | Living Room | 4.65 m | 4.76 m | 4.65 m x 4.76 m |
| Main Level | Dining Room | 3.43 m | 4.76 m | 3.43 m x 4.76 m |
| Main Level | Kitchen | 2.5 m | 4.76 m | 2.5 m x 4.76 m |
| Main Level | Den | 4.58 m | 3.32 m | 4.58 m x 3.32 m |
| Upper Level | Primary Bedroom | 4.62 m | 4.71 m | 4.62 m x 4.71 m |
| Upper Level | Bedroom 2 | 3.68 m | 3.9 m | 3.68 m x 3.9 m |
| Upper Level | Bedroom 3 | 3.68 m | 3.5 m | 3.68 m x 3.5 m |
| Upper Level | Bonus Room | 4.62 m | 3.4 m | 4.62 m x 3.4 m |
https://www.realtor.ca/real-estate/28786192/81-rosemount-bv-beaumont-coloniale-estates-beaumont
Interested?
Contact us for more information

Christie L. Bergman
Associate
(780) 457-5240
www.christiebergman.com/

10630 124 St Nw
Edmonton, Alberta T5N 1S3
(780) 478-5478
(780) 457-5240





















































