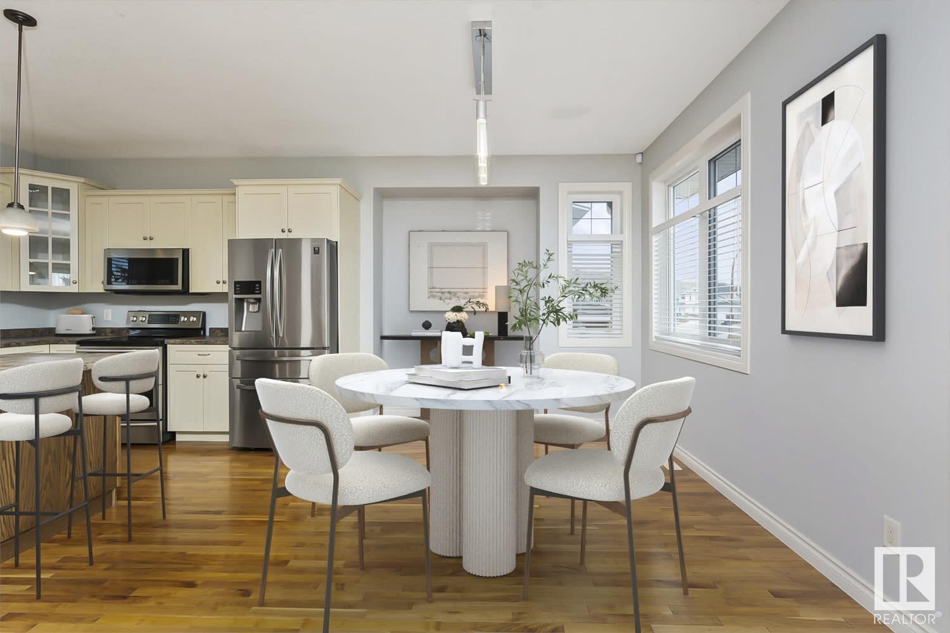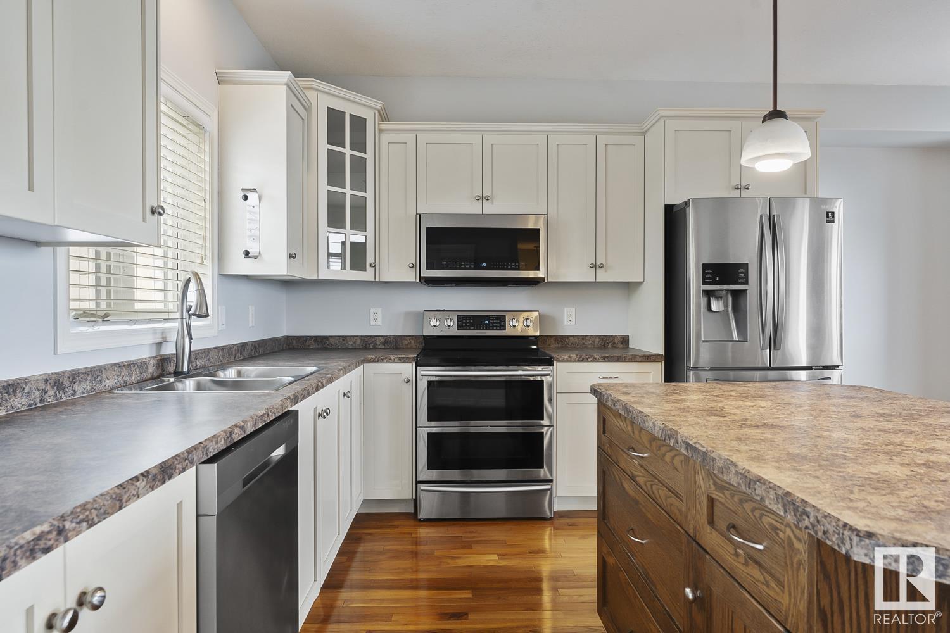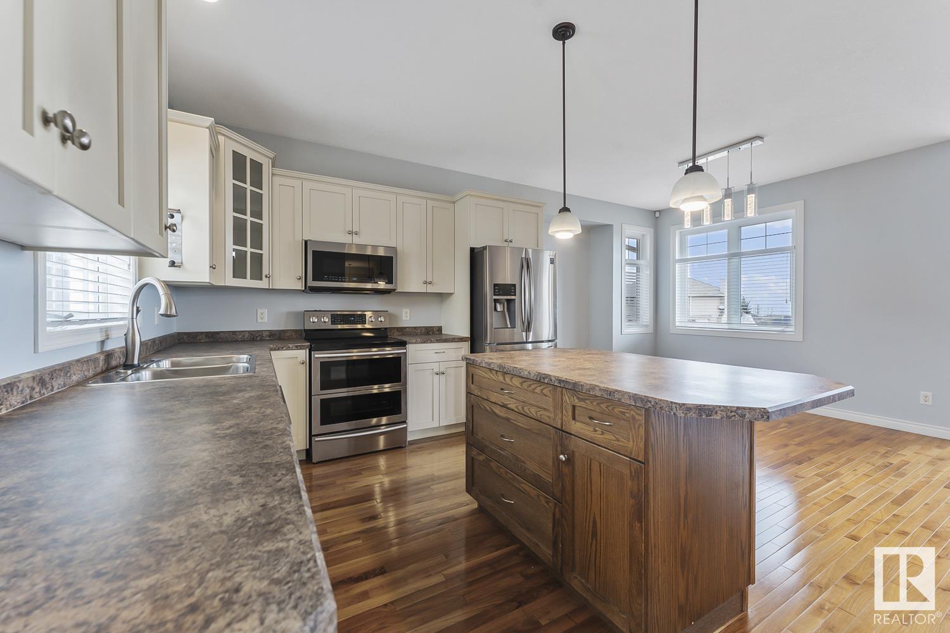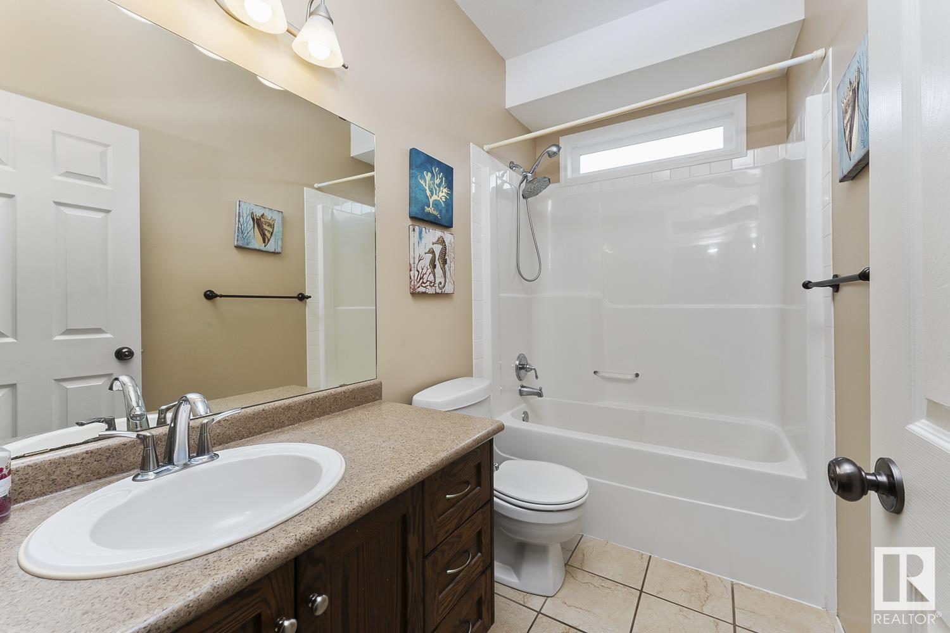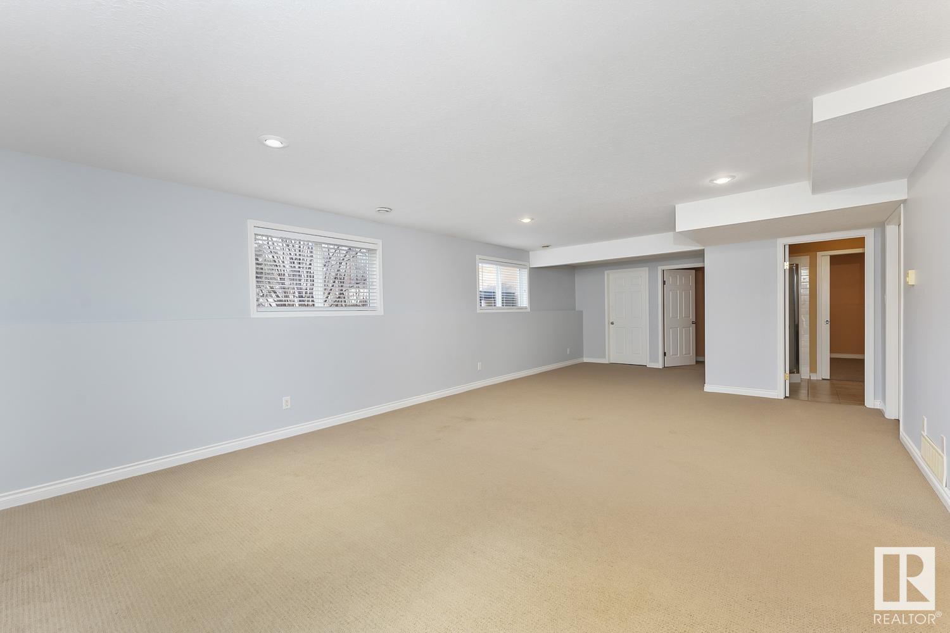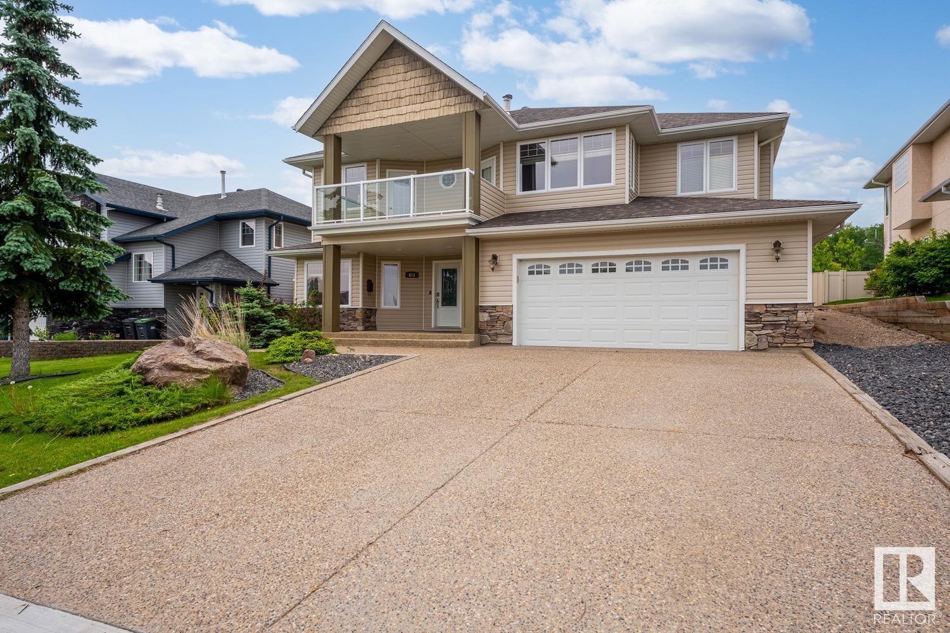811 26 St Cold Lake, Alberta T9M 1X8
$575,000
Welcome to your dream home in Lakewood Estates! Revel in stunning lake views from almost every room, bask in natural light, and savour sunrise moments on the covered front deck. Open concept kitchen, dining and living room with a natural gas fireplace. Spacious kitchen with a huge pantry, newer appliances, and an eat-at island, garden door leads to large back deck with natural gas hook up over looking the fenced yard with mature trees, perennials and a fire-pit for outdoor entertaining. The master bedroom features a 3-piece ensuite and a large walk-in closet and 2 additional bedrooms, while the lower level is warmed with in-floor heat, and 2 additional bedrooms with access to a 3 piece bath, large family room with access to the private hot tub area great for watching the northern lights and a nice size laundry area. Also for convenience a central vac system. Aggregate driveway leads to the fully finished oversized heated garage. Don't miss your chance to make this your forever home! (id:42336)
Property Details
| MLS® Number | E4381566 |
| Property Type | Single Family |
| Neigbourhood | Lakewood Estates |
| Amenities Near By | Playground |
| Features | Exterior Walls- 2x6" |
| Structure | Deck, Fire Pit |
| View Type | Lake View |
Building
| Bathroom Total | 3 |
| Bedrooms Total | 5 |
| Amenities | Ceiling - 9ft |
| Appliances | Dishwasher, Dryer, Garage Door Opener Remote(s), Garage Door Opener, Microwave Range Hood Combo, Refrigerator, Storage Shed, Stove, Central Vacuum, Washer, Window Coverings |
| Basement Type | None |
| Constructed Date | 2005 |
| Construction Style Attachment | Detached |
| Fireplace Fuel | Gas |
| Fireplace Present | Yes |
| Fireplace Type | Unknown |
| Heating Type | Forced Air, In Floor Heating |
| Stories Total | 2 |
| Size Interior | 2630.0539 Sqft |
| Type | House |
Parking
| Attached Garage | |
| Heated Garage | |
| Oversize |
Land
| Acreage | No |
| Fence Type | Fence |
| Land Amenities | Playground |
| Size Irregular | 1005 |
| Size Total | 1005 M2 |
| Size Total Text | 1005 M2 |
Rooms
| Level | Type | Length | Width | Dimensions |
|---|---|---|---|---|
| Lower Level | Family Room | 7.17 m | 4.65 m | 7.17 m x 4.65 m |
| Lower Level | Bedroom 4 | 3.24 m | 3.47 m | 3.24 m x 3.47 m |
| Lower Level | Laundry Room | 2.52 m | 2.15 m | 2.52 m x 2.15 m |
| Lower Level | Storage | 3.65 m | 1.71 m | 3.65 m x 1.71 m |
| Lower Level | Bedroom 5 | 2.53 m | 3.9 m | 2.53 m x 3.9 m |
| Upper Level | Living Room | 5.91 m | 4.56 m | 5.91 m x 4.56 m |
| Upper Level | Kitchen | 6.08 m | 4.53 m | 6.08 m x 4.53 m |
| Upper Level | Primary Bedroom | 4.27 m | 3.63 m | 4.27 m x 3.63 m |
| Upper Level | Bedroom 2 | 3.71 m | 2.98 m | 3.71 m x 2.98 m |
| Upper Level | Bedroom 3 | 2.95 m | 3.34 m | 2.95 m x 3.34 m |
https://www.realtor.ca/real-estate/26740474/811-26-st-cold-lake-lakewood-estates
Interested?
Contact us for more information
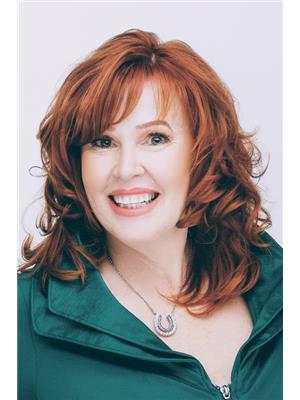
Shelley A. Brooks
Associate
www.coldlakehomes.ca/
5410 55 St
Cold Lake, Alberta T9M 1R5
(780) 594-7400



