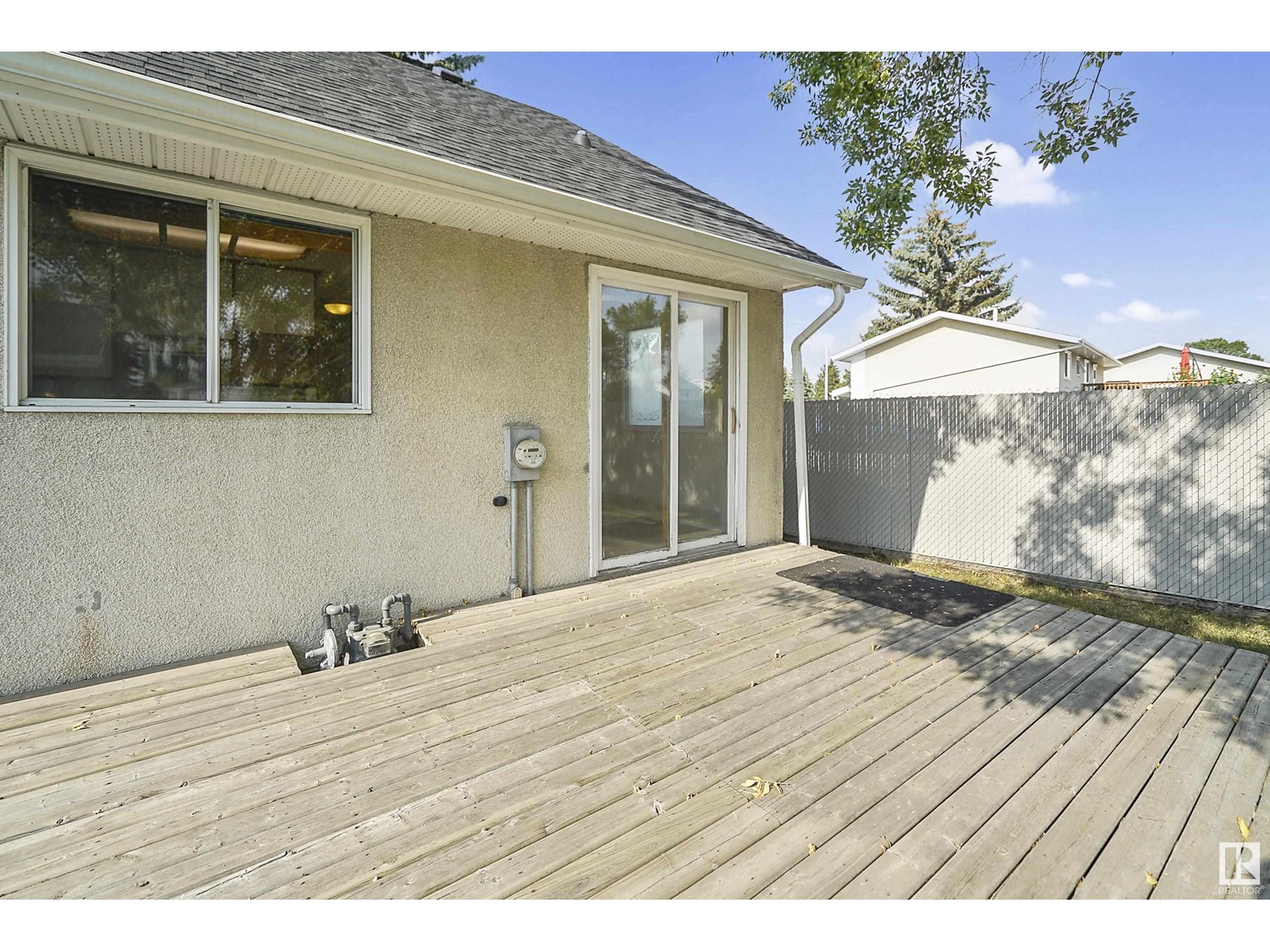8119 17 Av Nw Edmonton, Alberta T6K 2C7
$325,000
Welcome to Satoo, a vibrant community in South Edmonton with easy access to amenities, entertainment, transit & Anthony Henday Dr. Imagine welcoming your friends & family to this 1.5 Storey home as they compliment you on the unique character & potential of this property that backs onto the park. The extensive concrete work that's been done is immediately noticeable & the oversized double detached garage has enough room for two cars and toys! Wait until you show them your plans to make the partially finished basement a playroom & the front bedroom an office! From here, it's easy to get to groceries, restaurants & shopping at South Edmonton Common & transit is available right in the community. Google maps says Satoo K-6 school is only a 4-min walk & Kiswtisiwin 7-9 school is only a 7-min walk. This huge pie lot (over 700m2) backing onto the park has great exposure for a gardener! If you love the idea of mature trees, the idea of being schools within walking distance, then this home might be your home! (id:42336)
Open House
This property has open houses!
12:00 pm
Ends at:3:00 pm
12:00 pm
Ends at:3:00 pm
Property Details
| MLS® Number | E4407042 |
| Property Type | Single Family |
| Neigbourhood | Satoo |
| Amenities Near By | Park, Public Transit, Schools, Shopping |
| Parking Space Total | 5 |
Building
| Bathroom Total | 2 |
| Bedrooms Total | 3 |
| Appliances | Dishwasher, Dryer, Garage Door Opener Remote(s), Garage Door Opener, Microwave Range Hood Combo, Stove, Washer, Window Coverings, Refrigerator |
| Basement Development | Partially Finished |
| Basement Type | Full (partially Finished) |
| Constructed Date | 1975 |
| Construction Style Attachment | Detached |
| Fire Protection | Smoke Detectors |
| Half Bath Total | 1 |
| Heating Type | Forced Air |
| Stories Total | 2 |
| Size Interior | 1418.8987 Sqft |
| Type | House |
Parking
| Detached Garage |
Land
| Acreage | No |
| Fence Type | Fence |
| Land Amenities | Park, Public Transit, Schools, Shopping |
| Size Irregular | 701.4 |
| Size Total | 701.4 M2 |
| Size Total Text | 701.4 M2 |
Rooms
| Level | Type | Length | Width | Dimensions |
|---|---|---|---|---|
| Basement | Office | 2 m | 3.11 m | 2 m x 3.11 m |
| Basement | Playroom | 4.41 m | 3.88 m | 4.41 m x 3.88 m |
| Basement | Workshop | 9.31 m | 7.99 m | 9.31 m x 7.99 m |
| Main Level | Living Room | 5.32 m | 4.15 m | 5.32 m x 4.15 m |
| Main Level | Dining Room | 2.07 m | 2.8 m | 2.07 m x 2.8 m |
| Main Level | Kitchen | 4.54 m | 3.1 m | 4.54 m x 3.1 m |
| Main Level | Bedroom 2 | 2.87 m | 3.35 m | 2.87 m x 3.35 m |
| Main Level | Bedroom 3 | 3.47 m | 3.07 m | 3.47 m x 3.07 m |
| Upper Level | Primary Bedroom | 5.67 m | 4.01 m | 5.67 m x 4.01 m |
| Upper Level | Bonus Room | 3.81 m | 4.39 m | 3.81 m x 4.39 m |
https://www.realtor.ca/real-estate/27442087/8119-17-av-nw-edmonton-satoo
Interested?
Contact us for more information

Taylor J. Hack
Associate
(780) 439-7248
www.hackandco.com/
https://www.facebook.com/hackandcompany
https://www.linkedin.com/in/taylorhack/
https://www.instagram.com/hackandcompany/
https://www.youtube.com/@hackcoatremaxrivercity8912/about

100-10328 81 Ave Nw
Edmonton, Alberta T6E 1X2
(780) 439-7000
(780) 439-7248


























































