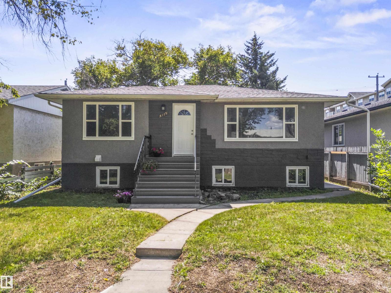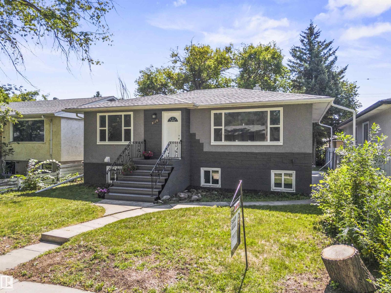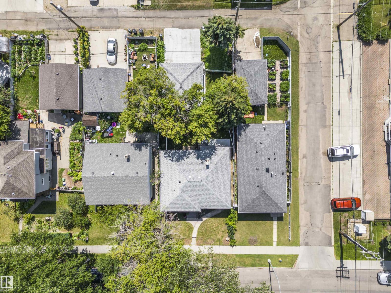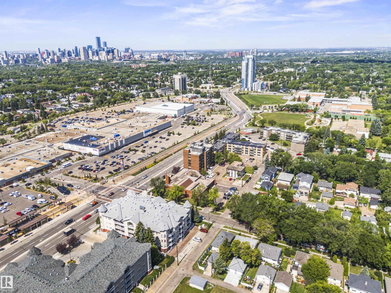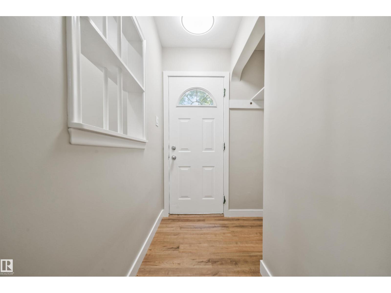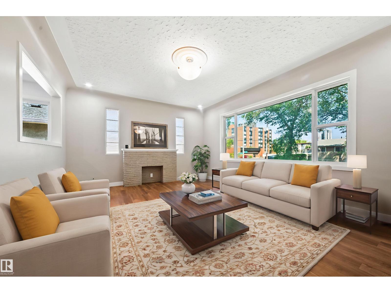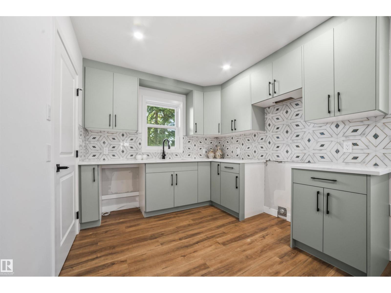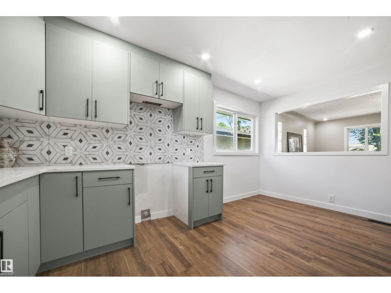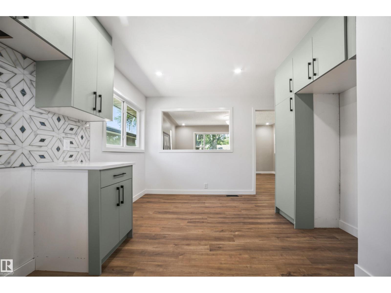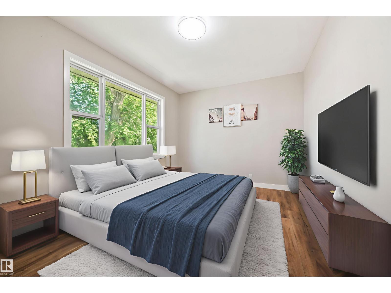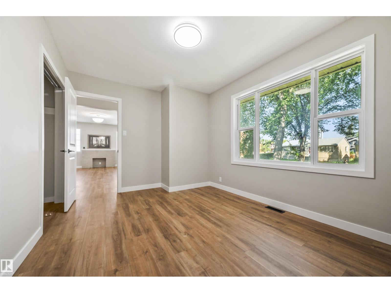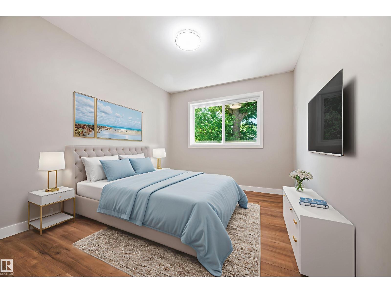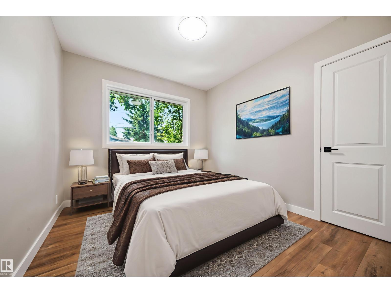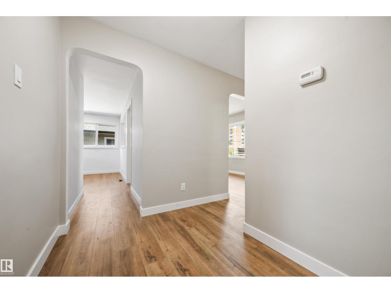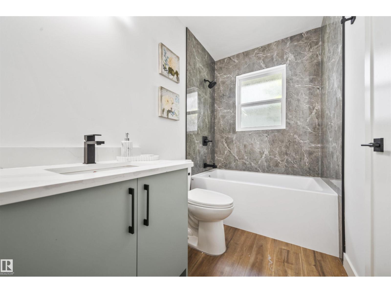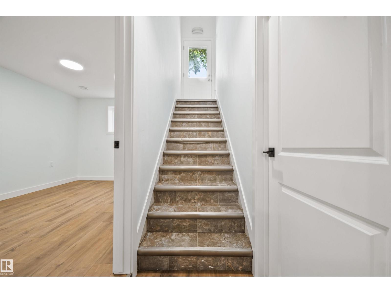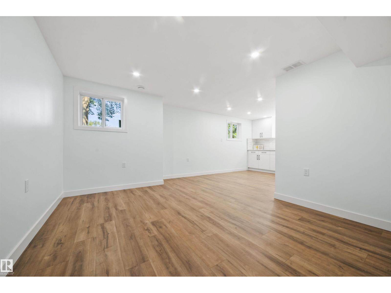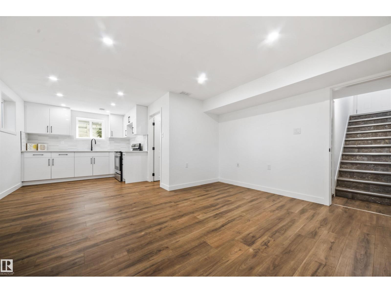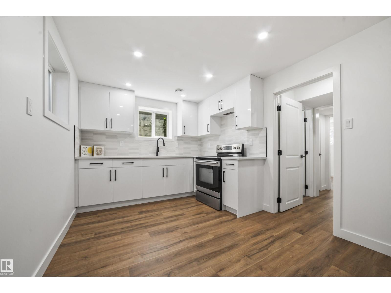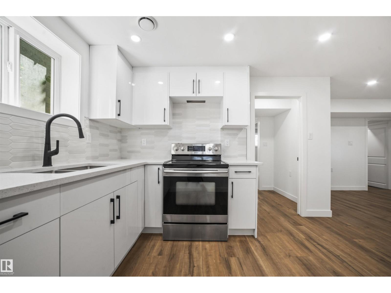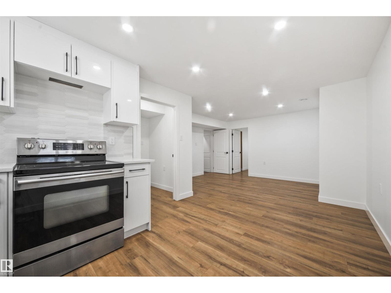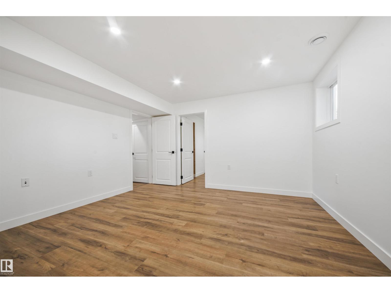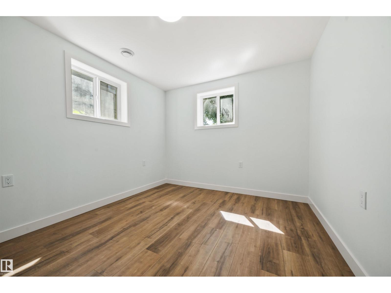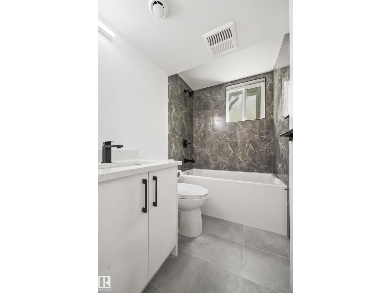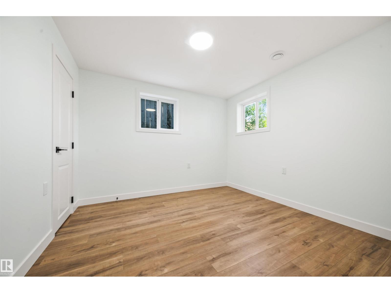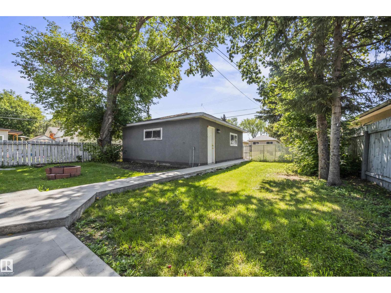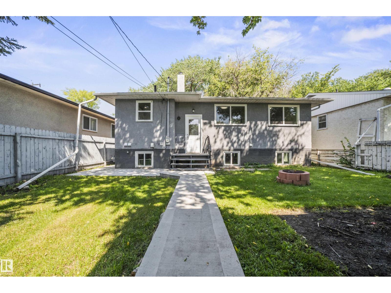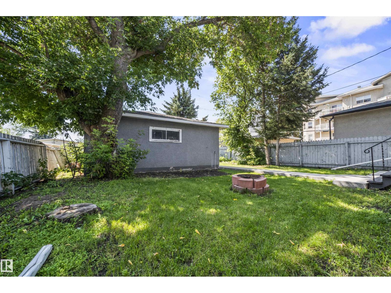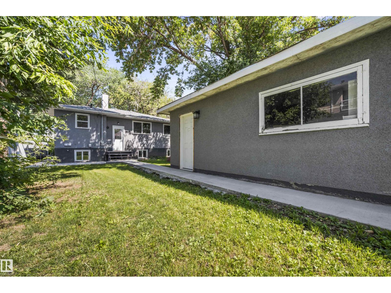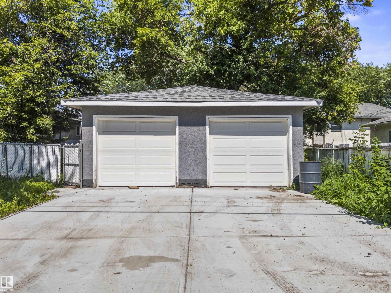8125 84 Av Nw Edmonton, Alberta T6C 1C7
$559,999
Welcome to this beautifully FULLY RENOVATED raised bungalow, just steps from Bonnie Doon Mall and LRT Station, in the heart of Idylwylde — a vibrant and growing community perfect for families! This spacious and sun-filled home sits on a 44x120ft lot and offers incredible versatility for living. The main floor boasts a bright and functional layout with large windows, separate living and dining areas, a modern kitchen, brand new SS appliances, new full bathroom, and 3 generously sized bedrooms, including a primary bedroom. Downstairs, the FULLY FINISHED BASEMENT with SEPARATE ENTRANCE is ideal for extended family living. It includes a brand new second kitchen with full appliances, 2 more bedrooms (each with closets), 3rd room size den/office, a new full bathroom, utility room, and a rec room — all designed for comfort and space. To top it off, enjoy the convenience of a huge detached double garage and extra parking pad, new fence, new concrete and plenty of room to relax or entertain both. (id:42336)
Property Details
| MLS® Number | E4459776 |
| Property Type | Single Family |
| Neigbourhood | Idylwylde |
| Amenities Near By | Playground, Public Transit, Schools, Shopping |
| Community Features | Public Swimming Pool |
| Features | Lane |
Building
| Bathroom Total | 2 |
| Bedrooms Total | 5 |
| Appliances | Dishwasher, Dryer, Washer, Refrigerator, Two Stoves |
| Architectural Style | Raised Bungalow |
| Basement Development | Finished |
| Basement Type | Full (finished) |
| Constructed Date | 1956 |
| Construction Style Attachment | Detached |
| Fire Protection | Smoke Detectors |
| Heating Type | Forced Air |
| Stories Total | 1 |
| Size Interior | 1055 Sqft |
| Type | House |
Parking
| Detached Garage |
Land
| Acreage | No |
| Fence Type | Fence |
| Land Amenities | Playground, Public Transit, Schools, Shopping |
Rooms
| Level | Type | Length | Width | Dimensions |
|---|---|---|---|---|
| Basement | Den | 3.87 m | 2.75 m | 3.87 m x 2.75 m |
| Basement | Bedroom 4 | 3.21 m | 2.88 m | 3.21 m x 2.88 m |
| Basement | Bedroom 5 | 3.13 m | 3.12 m | 3.13 m x 3.12 m |
| Basement | Second Kitchen | 2.79 m | 2.01 m | 2.79 m x 2.01 m |
| Basement | Recreation Room | 4.47 m | 4.76 m | 4.47 m x 4.76 m |
| Basement | Utility Room | 4.52 m | 3.14 m | 4.52 m x 3.14 m |
| Main Level | Living Room | 4.02 m | 5.07 m | 4.02 m x 5.07 m |
| Main Level | Dining Room | 1.7 m | 3.62 m | 1.7 m x 3.62 m |
| Main Level | Kitchen | 3.05 m | 3.34 m | 3.05 m x 3.34 m |
| Main Level | Primary Bedroom | 2.99 m | 4.1 m | 2.99 m x 4.1 m |
| Main Level | Bedroom 2 | 4.08 m | 2.93 m | 4.08 m x 2.93 m |
| Main Level | Bedroom 3 | 3.1 m | 2.86 m | 3.1 m x 2.86 m |
https://www.realtor.ca/real-estate/28919824/8125-84-av-nw-edmonton-idylwylde
Interested?
Contact us for more information
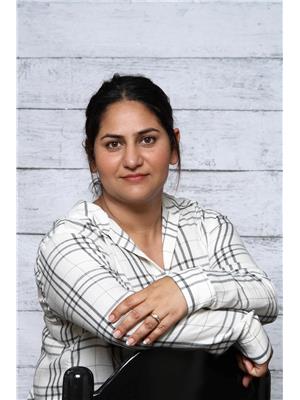
Sanam Aujla
Associate
(780) 457-5240
9130 34a Ave Nw
Edmonton, Alberta T6E 5P4
(780) 225-8899


