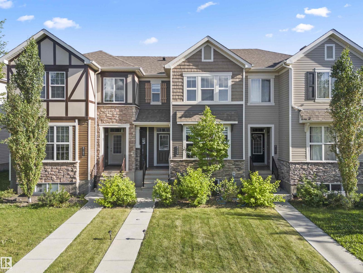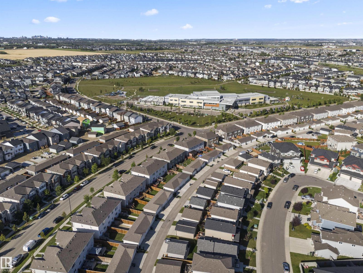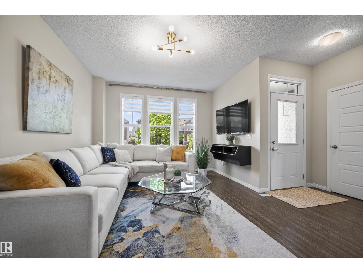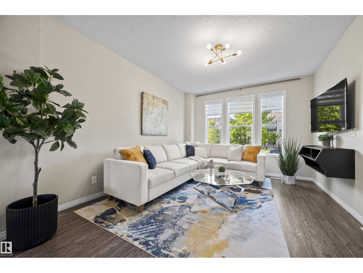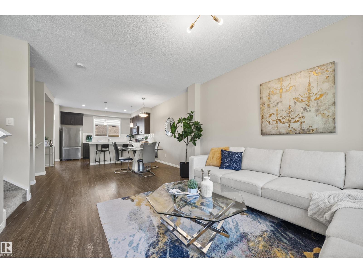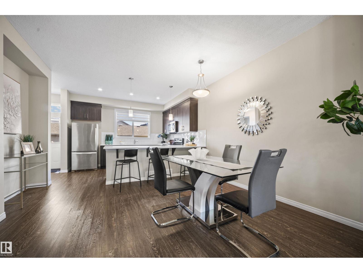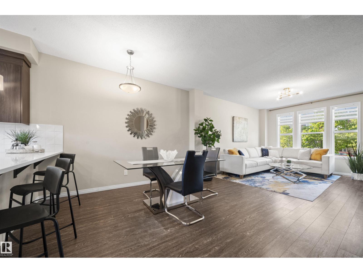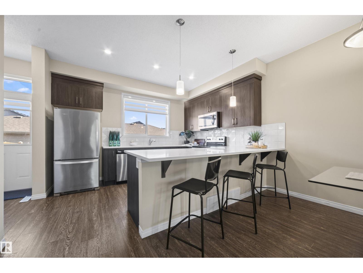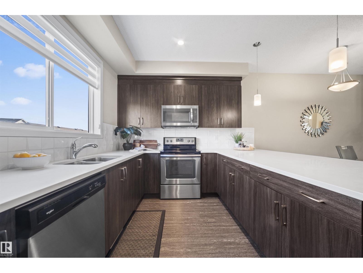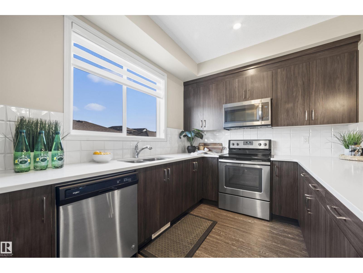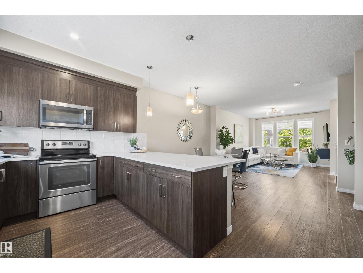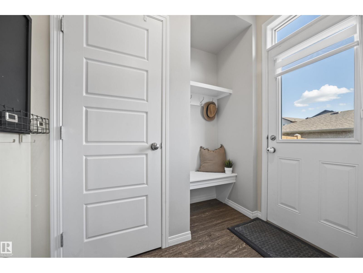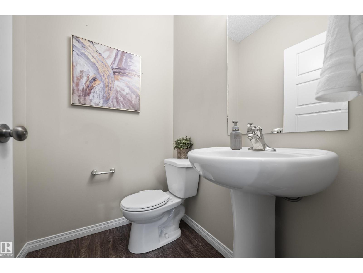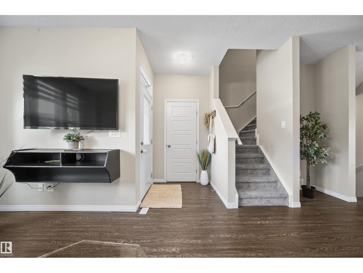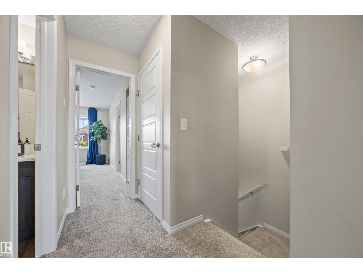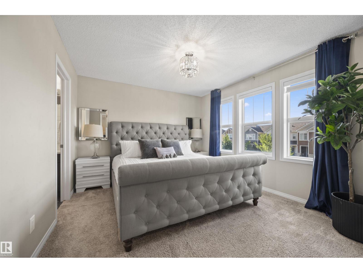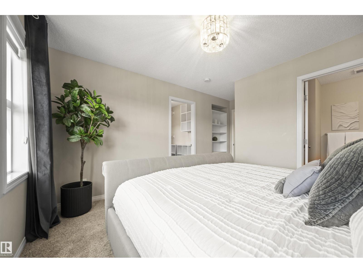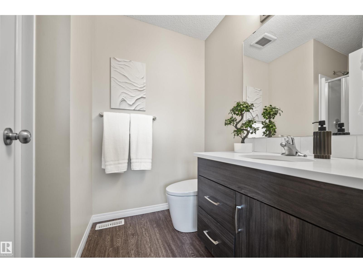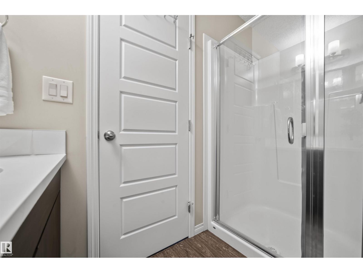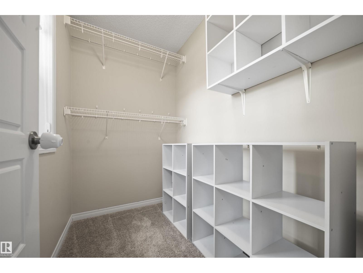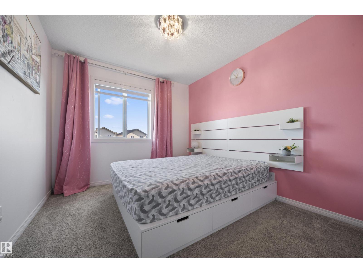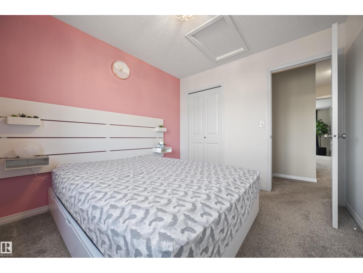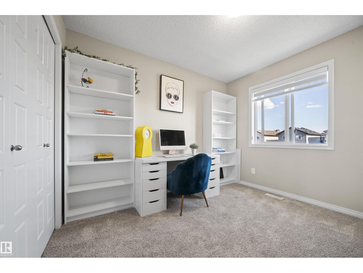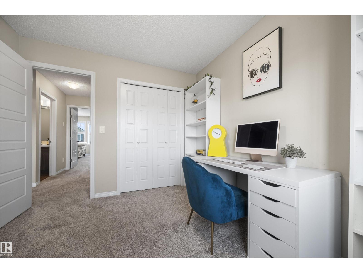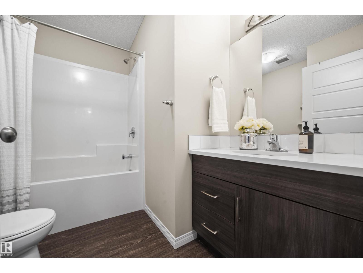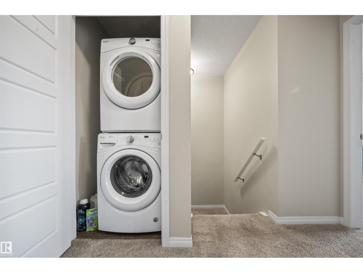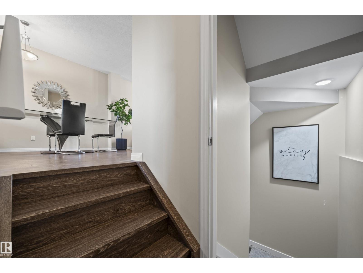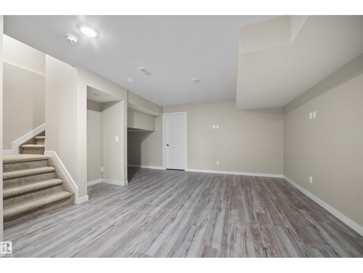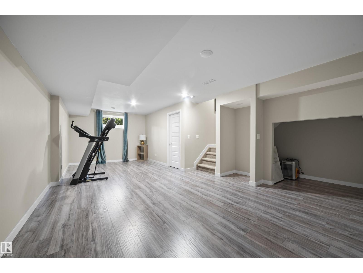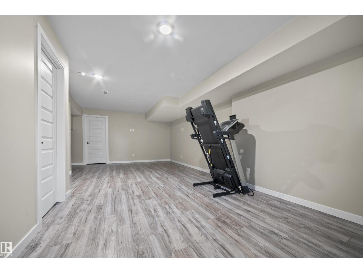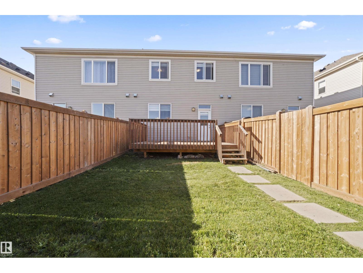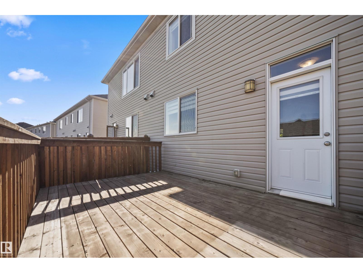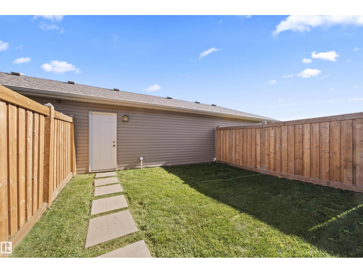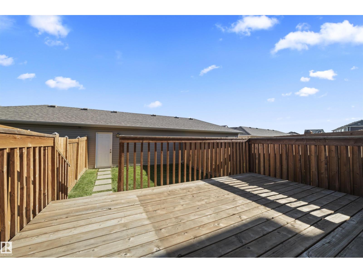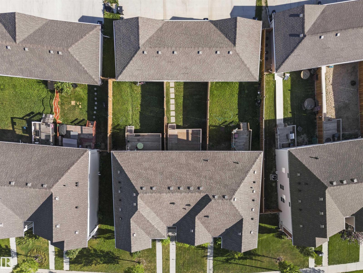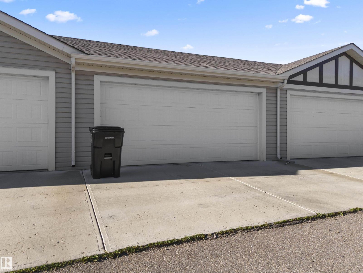8149 Chappelle Wy Sw Edmonton, Alberta T6W 3L7
$429,900
Welcome to this stylish and modern 2017-built home located in the heart of Chappelle. Thoughtfully designed, this residential attached property features 3 bedrooms, 2.1 bathrooms, a FULLY FINISHED BASEMENT, and a detached DOUBLE CAR GARAGE. The open-concept main floor showcases a contemporary kitchen with 3 cm quartz countertops, a spacious island, and sleek finishes throughout. With NO CONDO FEES, this home offers a great blend of comfort, style, and value. From the moment you step inside, you’ll feel the “WOW” factor. This move-in ready home is just STEPS FROM A SCHOOL and conveniently close to shopping, parks, and everyday amenities—perfect for busy families or professionals. Whether you're entering the market as a first-time buyer or expanding your investment portfolio, this home is a smart and attractive choice in one of Edmonton’s most in-demand communities. (id:42336)
Property Details
| MLS® Number | E4451698 |
| Property Type | Single Family |
| Neigbourhood | Chappelle Area |
| Amenities Near By | Golf Course, Playground, Schools, Shopping |
| Features | No Animal Home, No Smoking Home |
Building
| Bathroom Total | 3 |
| Bedrooms Total | 3 |
| Amenities | Ceiling - 9ft |
| Appliances | Dishwasher, Dryer, Microwave Range Hood Combo, Refrigerator, Stove, Washer, Window Coverings |
| Basement Development | Finished |
| Basement Type | Full (finished) |
| Constructed Date | 2017 |
| Construction Style Attachment | Attached |
| Fire Protection | Smoke Detectors |
| Half Bath Total | 1 |
| Heating Type | Forced Air |
| Stories Total | 2 |
| Size Interior | 1389 Sqft |
| Type | Row / Townhouse |
Parking
| Detached Garage |
Land
| Acreage | No |
| Land Amenities | Golf Course, Playground, Schools, Shopping |
| Size Irregular | 208.61 |
| Size Total | 208.61 M2 |
| Size Total Text | 208.61 M2 |
Rooms
| Level | Type | Length | Width | Dimensions |
|---|---|---|---|---|
| Main Level | Living Room | 3.73 m | 4.64 m | 3.73 m x 4.64 m |
| Main Level | Dining Room | 4.58 m | 2.34 m | 4.58 m x 2.34 m |
| Main Level | Kitchen | 4.29 m | 3.91 m | 4.29 m x 3.91 m |
| Upper Level | Primary Bedroom | 3.7 m | 4.64 m | 3.7 m x 4.64 m |
| Upper Level | Bedroom 2 | 2.91 m | 3.21 m | 2.91 m x 3.21 m |
| Upper Level | Bedroom 3 | 2.88 m | 3.2 m | 2.88 m x 3.2 m |
https://www.realtor.ca/real-estate/28703728/8149-chappelle-wy-sw-edmonton-chappelle-area
Interested?
Contact us for more information
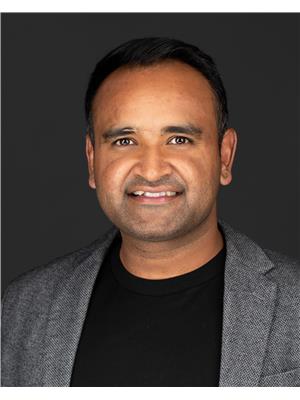
Varun Kumar
Associate
(780) 988-4067

302-5083 Windermere Blvd Sw
Edmonton, Alberta T6W 0J5
(780) 406-4000
(780) 406-8787


