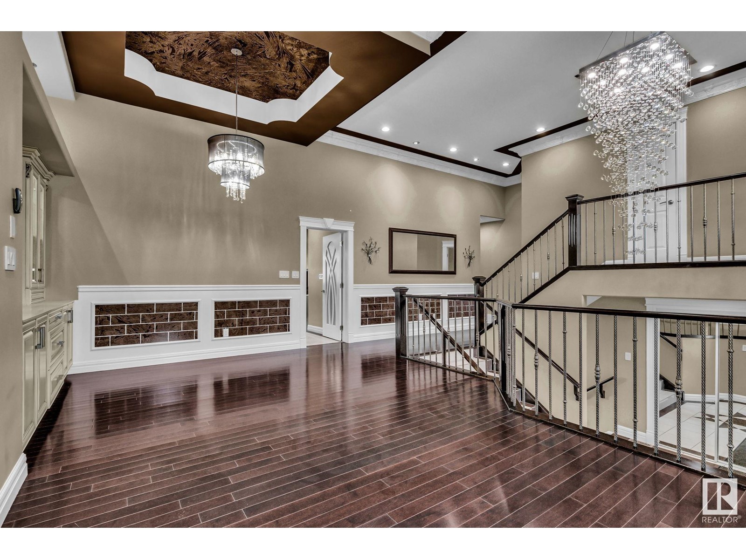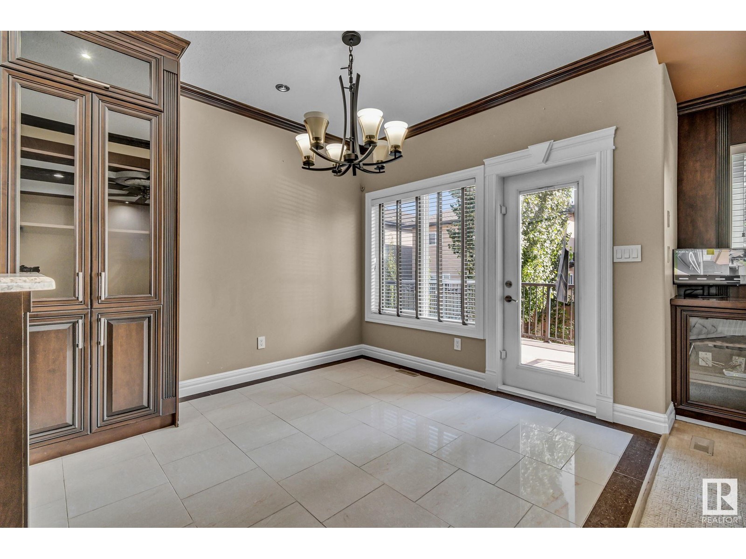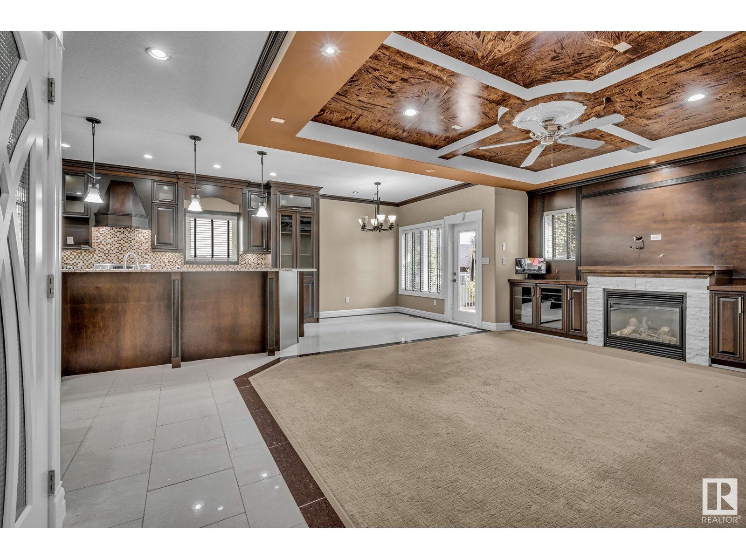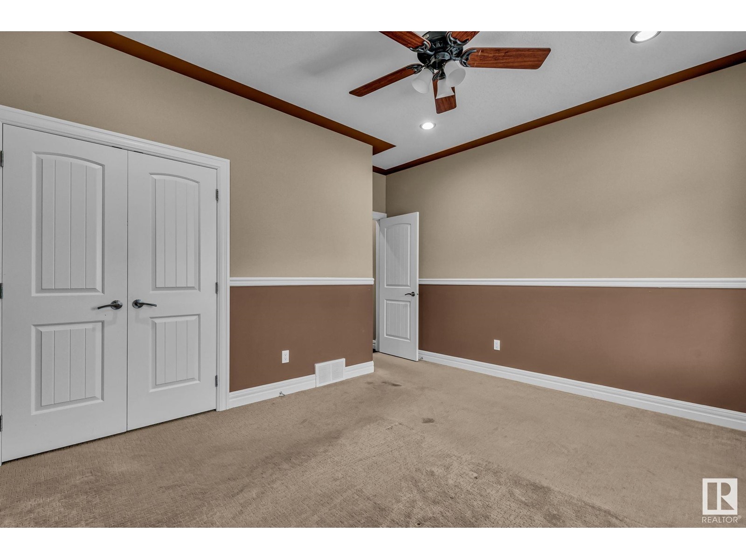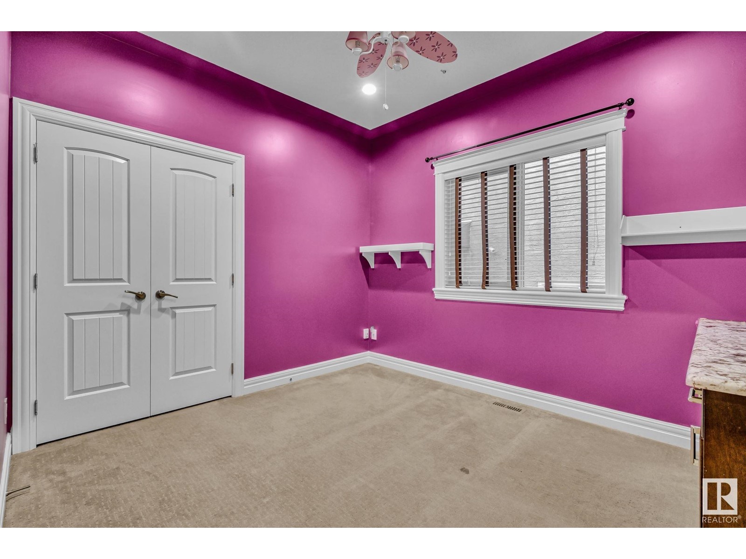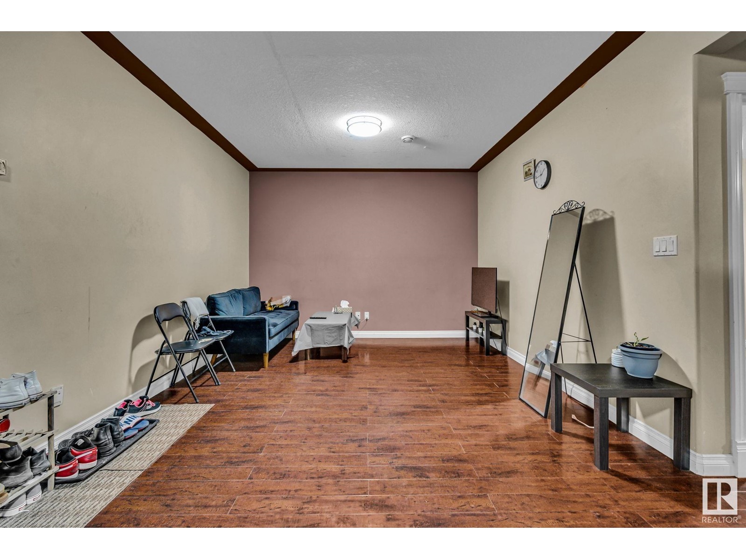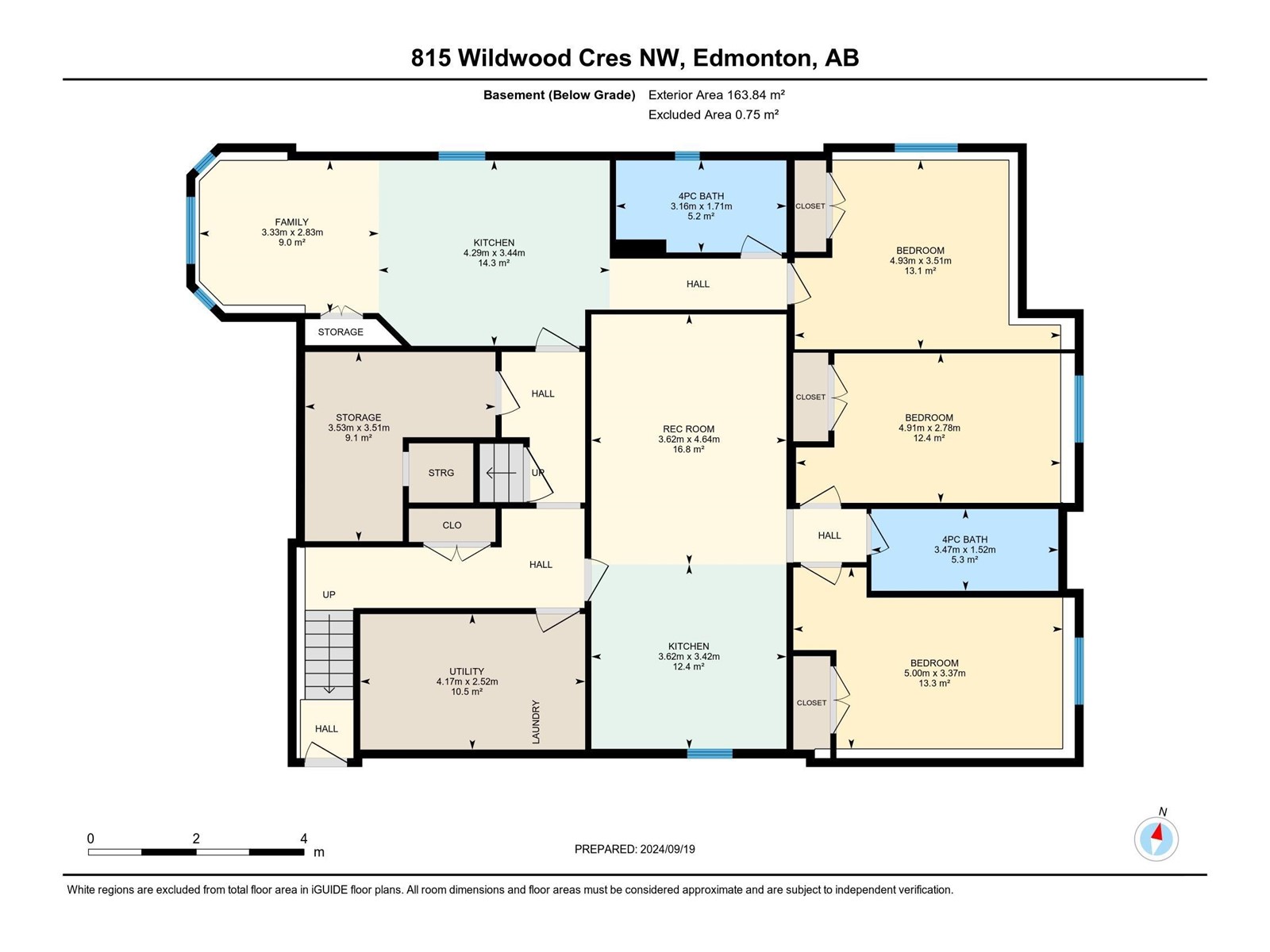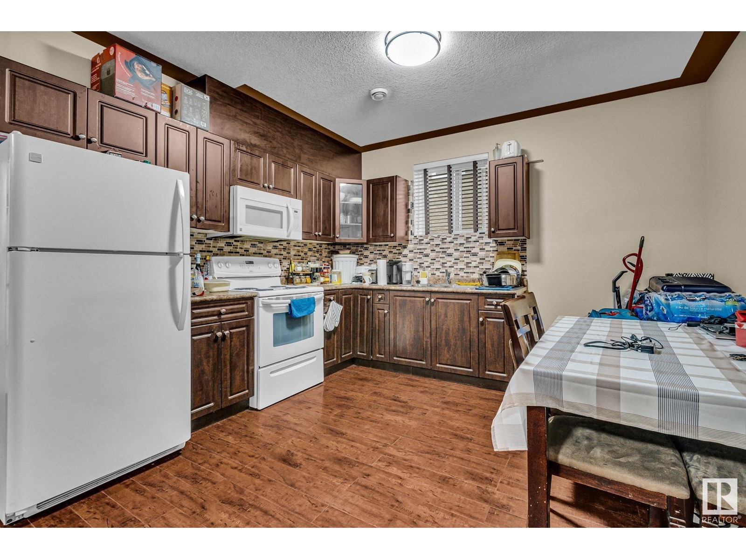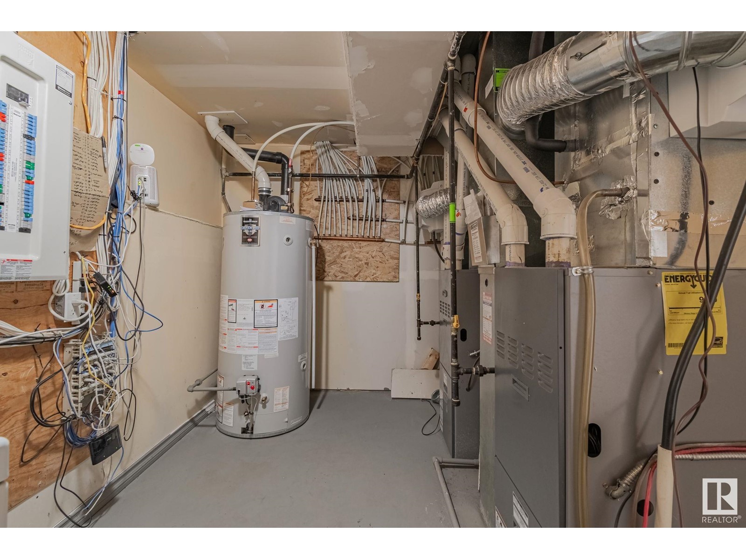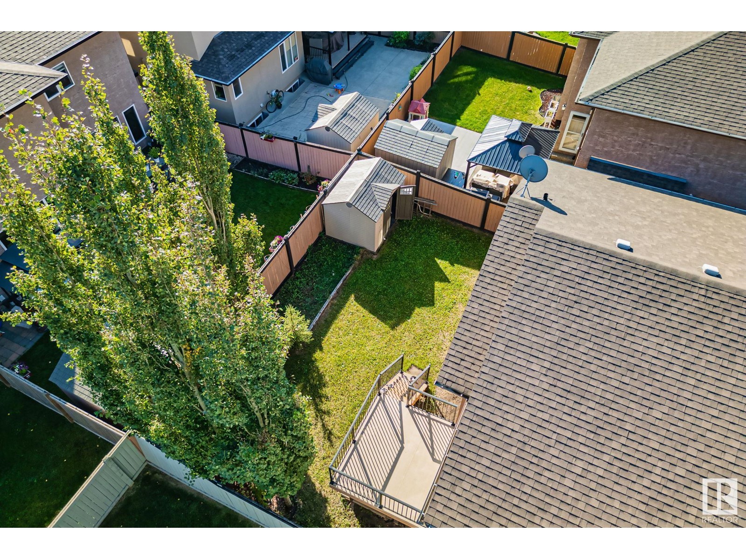815 Wildwood Cr Nw Nw Edmonton, Alberta T6T 0M2
$875,900
Discover this one-of-a-kind, custom-built bi-level masterpiece, featuring 7 spacious bedrooms and 5 elegant full bathrooms with one Jack & Jill layout in WILDROSE. The main level impresses with grand entrance with double french door, soaring ceilings, luxury finishes including canopy hood and beautiful pot lights throughout. Enjoy built-in speakers, a wired security system with cameras, central vacuum with vac pans, central air conditioning and much more. The basement is a true gem, featuring TWO SEPARATE BASEMENT SUITES one legal 2-bedroom suite and a charming 1-bedroom suite, each with its own private entry and laundry. Perfect for extended family, guests, or additional rental income! The heated garage is fully equipped with hot/cold water, a drain, and extra space, ideal for your hobbies or storage needs. This home is a rare find with every upgrade you can imagine, lovingly crafted by the original owner. Dont miss out on this hidden gem that perfectly blends luxury, comfort, and investment potential! (id:42336)
Property Details
| MLS® Number | E4407474 |
| Property Type | Single Family |
| Neigbourhood | Wild Rose |
| Amenities Near By | Airport, Playground, Public Transit, Schools, Shopping |
| Features | Closet Organizers, Exterior Walls- 2x6", No Animal Home, No Smoking Home, Level |
Building
| Bathroom Total | 5 |
| Bedrooms Total | 7 |
| Appliances | Alarm System, Dishwasher, Fan, Garage Door Opener Remote(s), Refrigerator, Storage Shed, Stove, Central Vacuum, Window Coverings, Dryer, Two Stoves, Two Washers |
| Architectural Style | Bi-level |
| Basement Development | Finished |
| Basement Features | Suite |
| Basement Type | Full (finished) |
| Constructed Date | 2011 |
| Construction Style Attachment | Detached |
| Cooling Type | Central Air Conditioning |
| Fire Protection | Smoke Detectors |
| Fireplace Fuel | Electric |
| Fireplace Present | Yes |
| Fireplace Type | Unknown |
| Heating Type | Forced Air |
| Size Interior | 2400.352 Sqft |
| Type | House |
Parking
| Attached Garage | |
| Oversize |
Land
| Acreage | No |
| Fence Type | Fence |
| Land Amenities | Airport, Playground, Public Transit, Schools, Shopping |
| Size Irregular | 497 |
| Size Total | 497 M2 |
| Size Total Text | 497 M2 |
Rooms
| Level | Type | Length | Width | Dimensions |
|---|---|---|---|---|
| Basement | Bedroom 5 | Measurements not available | ||
| Basement | Bedroom 6 | Measurements not available | ||
| Basement | Additional Bedroom | Measurements not available | ||
| Basement | Second Kitchen | Measurements not available | ||
| Main Level | Living Room | Measurements not available | ||
| Main Level | Dining Room | Measurements not available | ||
| Main Level | Kitchen | Measurements not available | ||
| Main Level | Family Room | Measurements not available | ||
| Main Level | Bedroom 2 | Measurements not available | ||
| Main Level | Bedroom 3 | Measurements not available | ||
| Main Level | Bedroom 4 | Measurements not available | ||
| Main Level | Breakfast | Measurements not available | ||
| Upper Level | Primary Bedroom | Measurements not available |
https://www.realtor.ca/real-estate/27452371/815-wildwood-cr-nw-nw-edmonton-wild-rose
Interested?
Contact us for more information
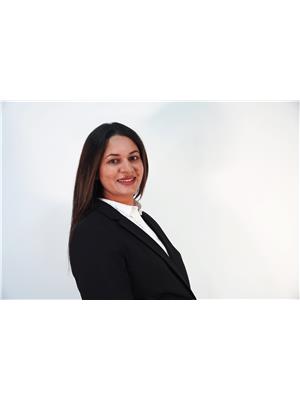
Gurpreet Ghuman
Associate
https://www.facebook.com/profile.php?id=100093467537514
https://www.instagram.com/gurpreetghumanyeg/

201-5607 199 St Nw
Edmonton, Alberta T6M 0M8
(780) 481-2950
(780) 481-1144








