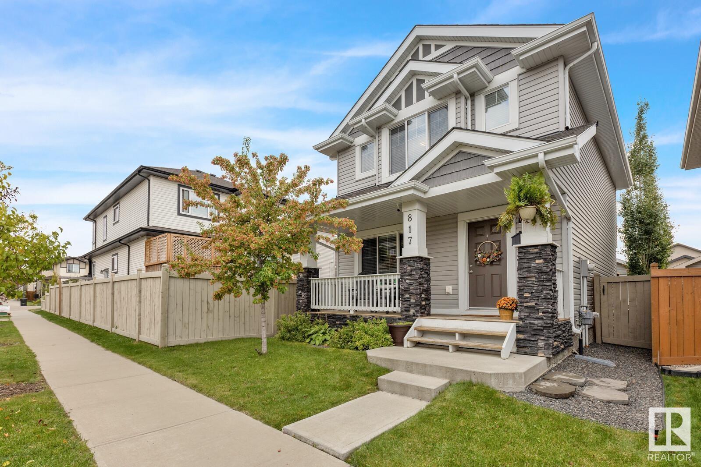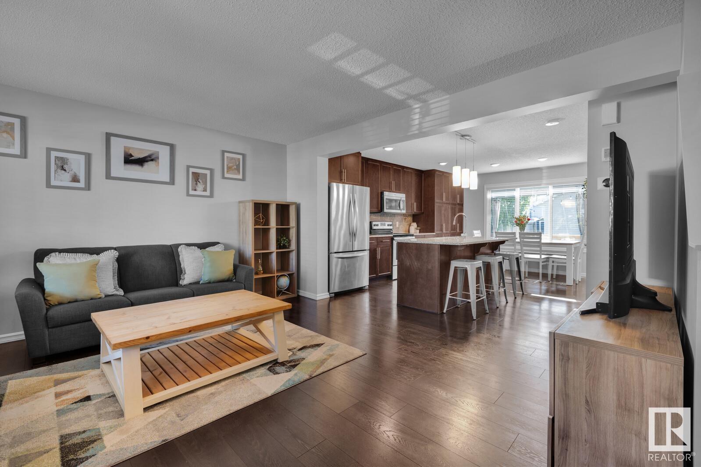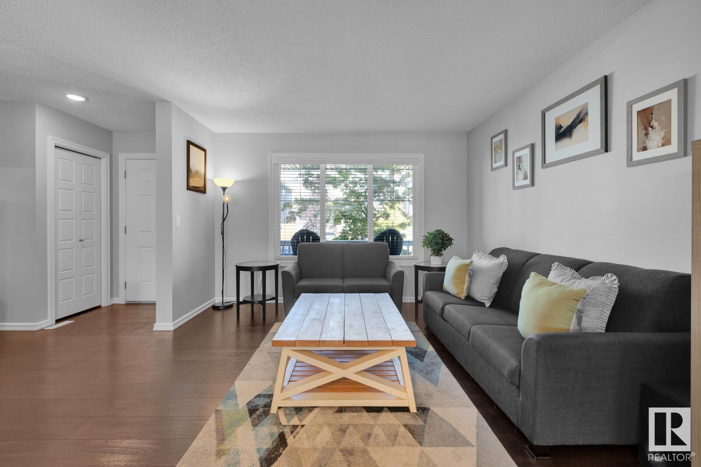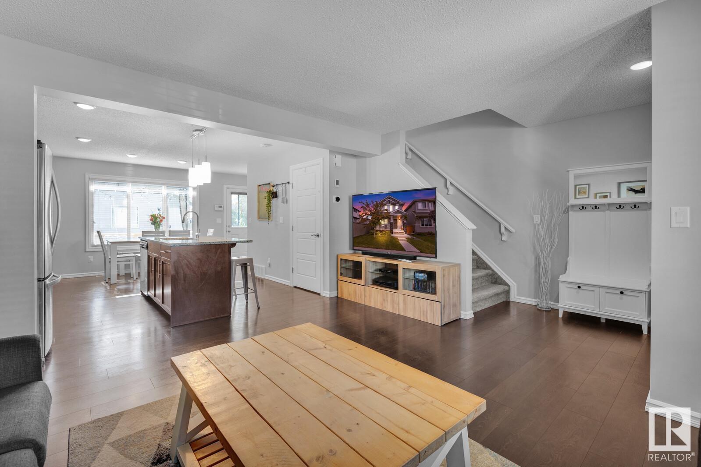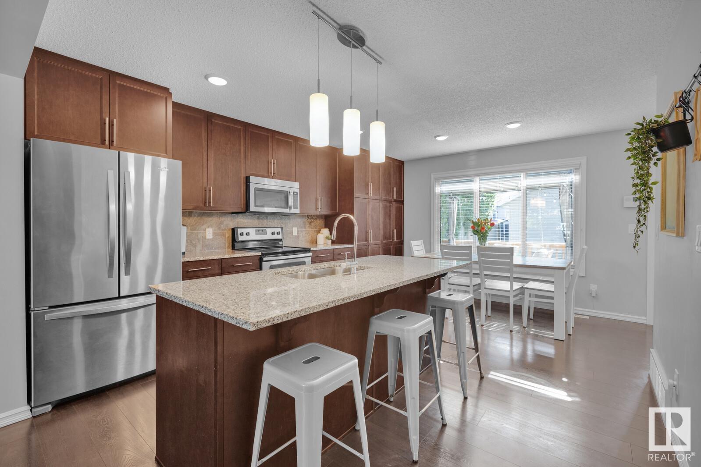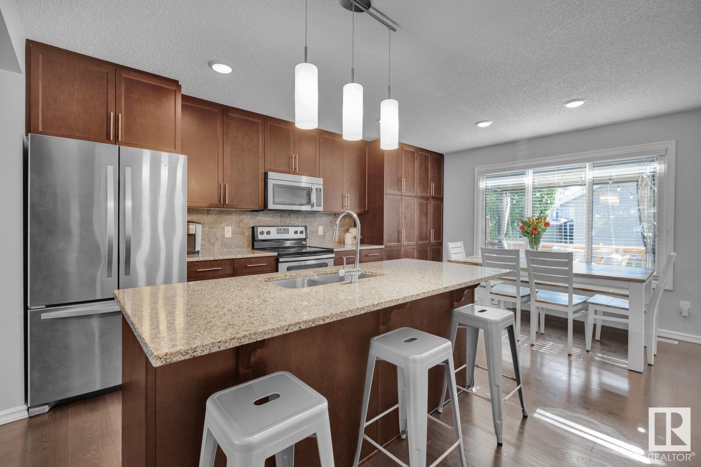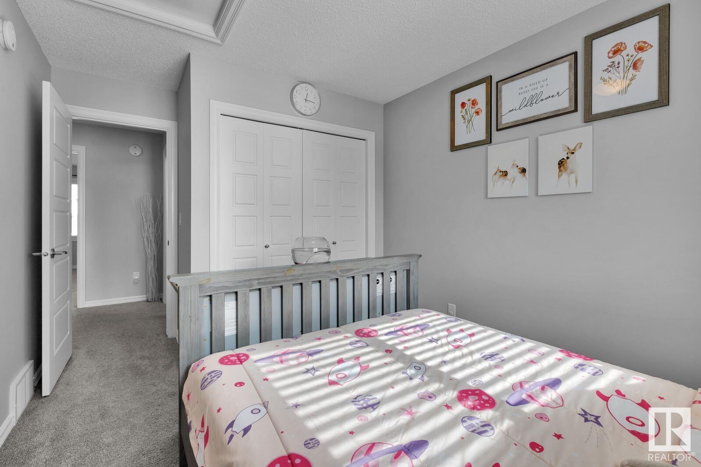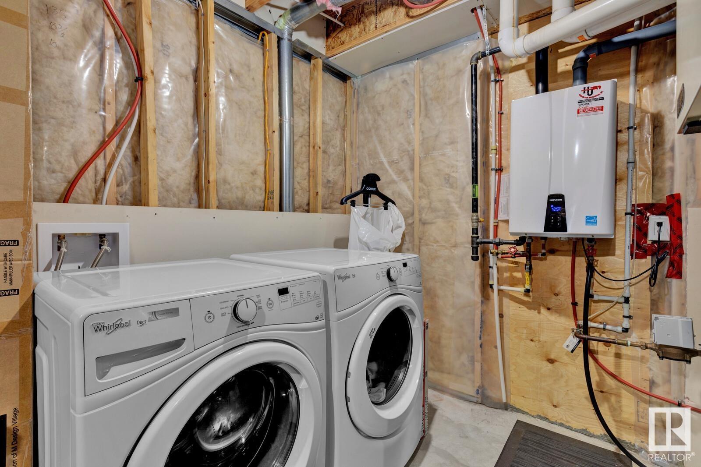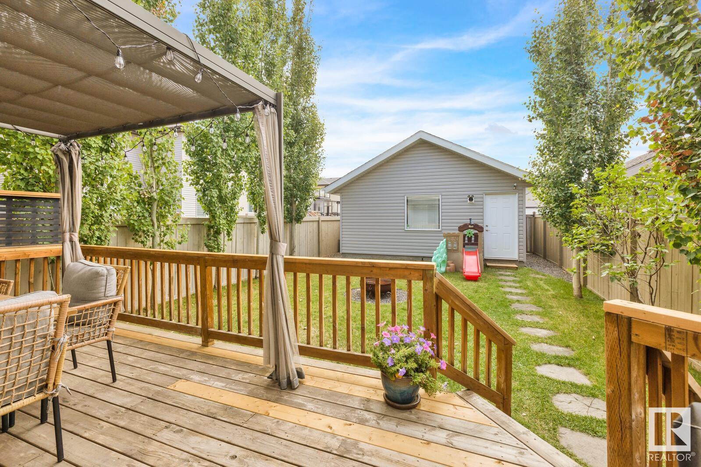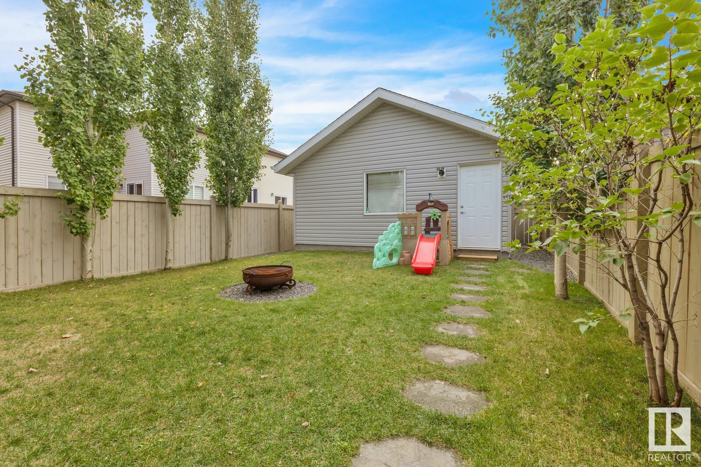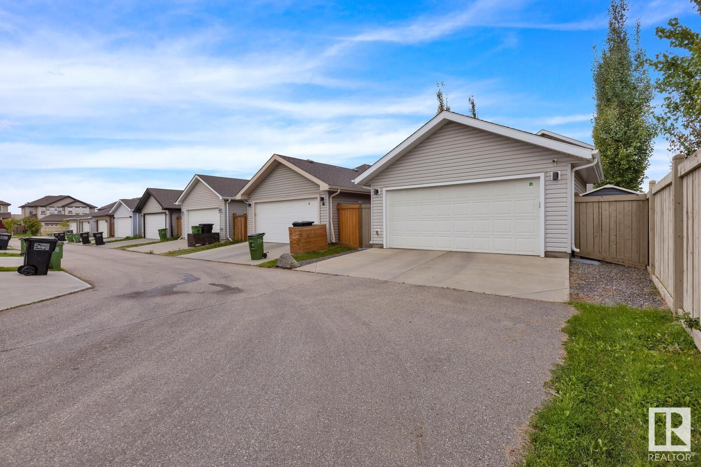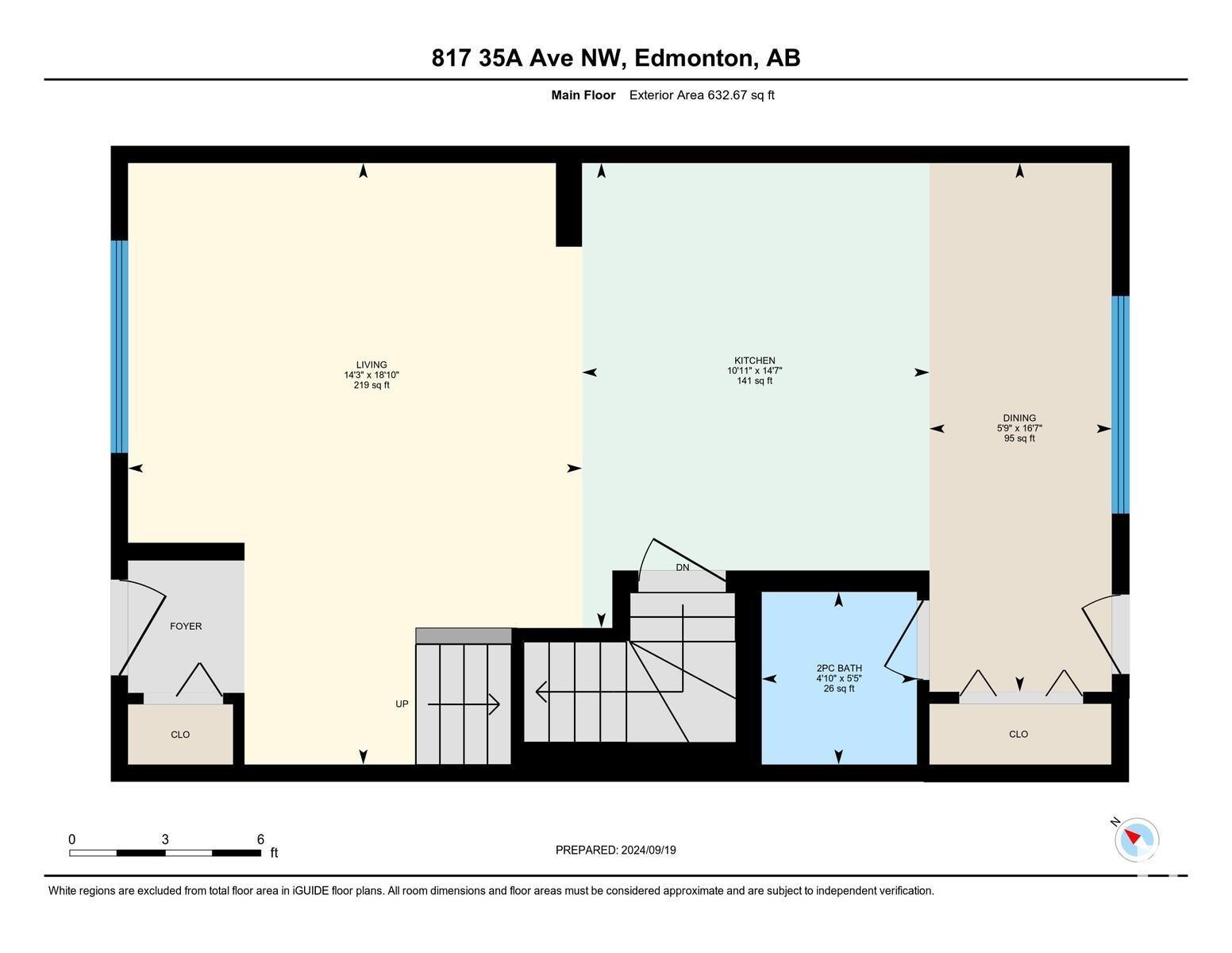817 35a Av Nw Edmonton, Alberta T6T 1A2
$440,000
Welcome home to this meticulously maintained family home in Maple Crest. The main floor offers an open concept living area with laminate flooring throughout and large windows allowing in an abundance of natural light. Enjoy preparing meals in your spacious modern kitchen with plenty of cabinets and counter space, stainless steel appliances, quartz counter top and a large island perfect for entertaining. The large dining area adjacent to the kitchen is a perfect size for all your guests. Upstairs you will find 3 spacious bedrooms with the primary suite offering a full ensuite bathroom and his and hers closets. The basement is open for development. Enjoy your evenings on the front porch or enjoy a bit more privacy on your back deck in your private backyard. You will appreciate the central air conditioning in the summer and the heated garage in the winter. The garage is also set up with 3- 50 amp plugs! This home is close to shopping, schools, parks and transit. (id:42336)
Open House
This property has open houses!
1:00 pm
Ends at:3:00 pm
Property Details
| MLS® Number | E4407075 |
| Property Type | Single Family |
| Neigbourhood | Maple Crest |
| Amenities Near By | Schools, Shopping |
| Features | Lane, No Smoking Home |
| Structure | Deck |
Building
| Bathroom Total | 3 |
| Bedrooms Total | 3 |
| Appliances | Alarm System, Dishwasher, Dryer, Garage Door Opener Remote(s), Garage Door Opener, Microwave Range Hood Combo, Refrigerator, Storage Shed, Washer, Window Coverings |
| Basement Development | Unfinished |
| Basement Type | Full (unfinished) |
| Constructed Date | 2015 |
| Construction Style Attachment | Detached |
| Cooling Type | Central Air Conditioning |
| Fire Protection | Smoke Detectors |
| Half Bath Total | 1 |
| Heating Type | Forced Air |
| Stories Total | 2 |
| Size Interior | 1312.8742 Sqft |
| Type | House |
Parking
| Detached Garage | |
| Heated Garage |
Land
| Acreage | No |
| Fence Type | Fence |
| Land Amenities | Schools, Shopping |
| Size Irregular | 305.27 |
| Size Total | 305.27 M2 |
| Size Total Text | 305.27 M2 |
Rooms
| Level | Type | Length | Width | Dimensions |
|---|---|---|---|---|
| Basement | Laundry Room | Measurements not available | ||
| Main Level | Living Room | 5.75 m | 4.35 m | 5.75 m x 4.35 m |
| Main Level | Dining Room | 5.06 m | 1.75 m | 5.06 m x 1.75 m |
| Main Level | Kitchen | 4.45 m | 3.33 m | 4.45 m x 3.33 m |
| Upper Level | Primary Bedroom | 4.13 m | 4.24 m | 4.13 m x 4.24 m |
| Upper Level | Bedroom 2 | 2.75 m | 4.06 m | 2.75 m x 4.06 m |
| Upper Level | Bedroom 3 | 2.86 m | 4.06 m | 2.86 m x 4.06 m |
https://www.realtor.ca/real-estate/27443039/817-35a-av-nw-edmonton-maple-crest
Interested?
Contact us for more information

Leanne M. Leuschen
Associate
(780) 486-8654

18831 111 Ave Nw
Edmonton, Alberta T5S 2X4
(780) 486-8655
(780) 401-3511





