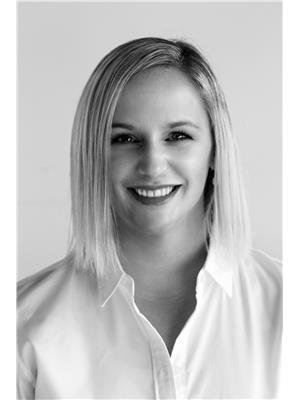8171 226 St Nw Edmonton, Alberta T5T 7G7
$594,900
OPPORTUNITY KNOCKS! Step inside and discover the thoughtfully crafted layout that defines this home. The FOUR DISTINCT LEVELS create unique spaces that balance openness with privacy, making it ideal for entertaining, relaxation, and everyday living. This home offers enhanced architectural features, PREMIUM FINISHES, and attention to detail at every turn. Highlights include a gourmet kitchen boasting granite countertops, custom cabinetry & stainless steel appliances, vaulted ceilings, and a professionally developed LEGAL BASEMENT SUITE. Perfectly positioned in ROSENTHAL, one of Edmonton's most desirable communities, this property combines innovative design, income potential, and proximity to everyday amenities, making it an exceptional choice for families, professionals, and investors alike. GET HERE NOW! (id:42336)
Property Details
| MLS® Number | E4455933 |
| Property Type | Single Family |
| Neigbourhood | Rosenthal (Edmonton) |
| Amenities Near By | Playground, Shopping |
| Structure | Deck |
Building
| Bathroom Total | 4 |
| Bedrooms Total | 4 |
| Appliances | Dishwasher, Garage Door Opener Remote(s), Garage Door Opener, Microwave Range Hood Combo, Dryer, Refrigerator, Two Stoves, Two Washers |
| Basement Development | Finished |
| Basement Features | Suite |
| Basement Type | Full (finished) |
| Constructed Date | 2018 |
| Construction Style Attachment | Detached |
| Half Bath Total | 1 |
| Heating Type | Forced Air |
| Size Interior | 1809 Sqft |
| Type | House |
Parking
| Attached Garage |
Land
| Acreage | No |
| Fence Type | Fence |
| Land Amenities | Playground, Shopping |
| Size Irregular | 378.87 |
| Size Total | 378.87 M2 |
| Size Total Text | 378.87 M2 |
Rooms
| Level | Type | Length | Width | Dimensions |
|---|---|---|---|---|
| Basement | Bedroom 4 | 3.39 m | 3.41 m | 3.39 m x 3.41 m |
| Basement | Second Kitchen | 3.51 m | 2.11 m | 3.51 m x 2.11 m |
| Main Level | Living Room | 3.96 m | 3.96 m x Measurements not available | |
| Main Level | Dining Room | 2.75 m | 6.85 m | 2.75 m x 6.85 m |
| Main Level | Kitchen | 4 m | 4.82 m | 4 m x 4.82 m |
| Upper Level | Primary Bedroom | 3.61 m | 4.81 m | 3.61 m x 4.81 m |
| Upper Level | Bedroom 2 | 2.85 m | 3.33 m | 2.85 m x 3.33 m |
| Upper Level | Bedroom 3 | 2.71 m | 3.47 m | 2.71 m x 3.47 m |
| Upper Level | Bonus Room | 2.95 m | 3.32 m | 2.95 m x 3.32 m |
https://www.realtor.ca/real-estate/28811063/8171-226-st-nw-edmonton-rosenthal-edmonton
Interested?
Contact us for more information

Jenny A. Narine
Associate
(780) 988-4067
www.jennynarine.ca/
https://www.facebook.com/jennynarine
https://www.instagram.com/jennynarinerealtor/

302-5083 Windermere Blvd Sw
Edmonton, Alberta T6W 0J5
(780) 406-4000
(780) 406-8787






















































