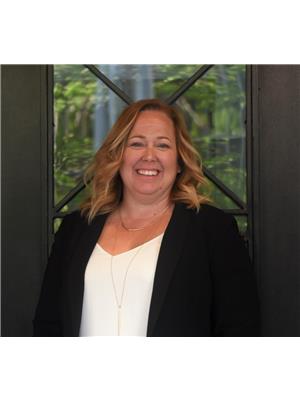#82 155 Crocus Cr Sherwood Park, Alberta T8H 2M4
$379,900Maintenance, Insurance, Property Management, Other, See Remarks
$238.80 Monthly
Maintenance, Insurance, Property Management, Other, See Remarks
$238.80 MonthlyWelcome to this 1,419 sq. ft. stand-alone home in sought-after Cravenbrook! The open-concept main floor showcases brand-new laminate flooring, fresh paint, and a sun-filled living room with expansive windows, a cozy gas fireplace, and garden doors leading to a brand-new deck—perfect for morning coffee or summer gatherings. The stylish kitchen features stainless steel appliances, a walk-in corner pantry, and generous counter space for cooking and entertaining. Upstairs, discover two king-sized primary retreats, each complete with walk-in closets and private ensuites. Situated on an oversized corner pie lot with no rear neighbors, the sunny south-facing yard is fully fenced and ideal for relaxing or entertaining. An insulated double garage offers parking and storage, while the unfinished basement provides endless possibilities for your personal design. (id:42336)
Open House
This property has open houses!
1:00 pm
Ends at:3:00 pm
Property Details
| MLS® Number | E4459271 |
| Property Type | Single Family |
| Neigbourhood | Clarkdale Meadows |
| Amenities Near By | Playground, Public Transit, Schools, Shopping |
| Structure | Deck |
Building
| Bathroom Total | 3 |
| Bedrooms Total | 2 |
| Appliances | Dishwasher, Dryer, Garage Door Opener Remote(s), Garage Door Opener, Refrigerator, Storage Shed, Stove, Washer, Window Coverings |
| Basement Development | Unfinished |
| Basement Type | Full (unfinished) |
| Constructed Date | 2004 |
| Cooling Type | Central Air Conditioning |
| Fireplace Fuel | Gas |
| Fireplace Present | Yes |
| Fireplace Type | Unknown |
| Half Bath Total | 1 |
| Heating Type | Forced Air |
| Stories Total | 2 |
| Size Interior | 1419 Sqft |
| Type | House |
Parking
| Attached Garage |
Land
| Acreage | No |
| Fence Type | Fence |
| Land Amenities | Playground, Public Transit, Schools, Shopping |
Rooms
| Level | Type | Length | Width | Dimensions |
|---|---|---|---|---|
| Main Level | Living Room | 3.66 m | 3.75 m | 3.66 m x 3.75 m |
| Main Level | Dining Room | 3.33 m | 3.42 m | 3.33 m x 3.42 m |
| Main Level | Kitchen | 3.29 m | 3.27 m | 3.29 m x 3.27 m |
| Upper Level | Primary Bedroom | 4.71 m | 4.53 m | 4.71 m x 4.53 m |
| Upper Level | Bedroom 2 | 4.26 m | 4.28 m | 4.26 m x 4.28 m |
https://www.realtor.ca/real-estate/28908693/82-155-crocus-cr-sherwood-park-clarkdale-meadows
Interested?
Contact us for more information

Tammy Murray
Associate
https://www.tammymurrayrealestate.ca/
https://www.facebook.com/tammymurrayrealestate/
https://www.instagram.com/tammymurray_realestate/

101-37 Athabascan Ave
Sherwood Park, Alberta T8A 4H3
(780) 464-7700
https://www.maxwelldevonshirerealty.com/
























































