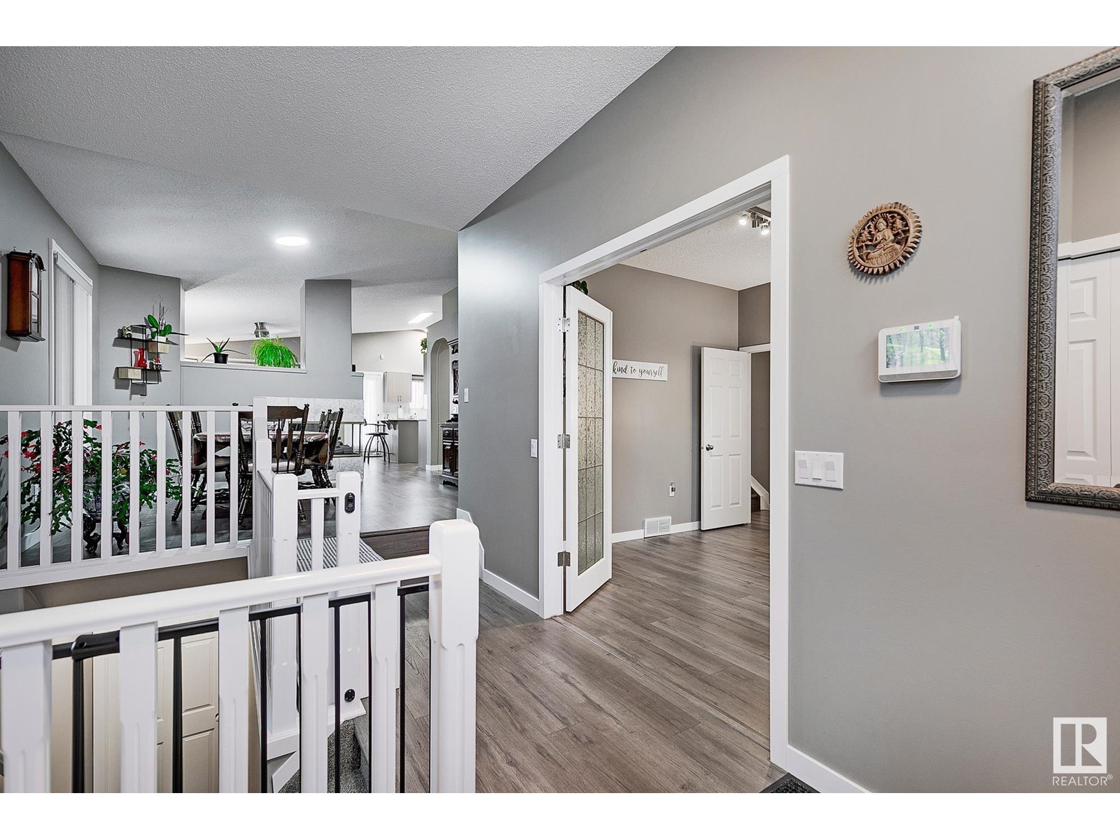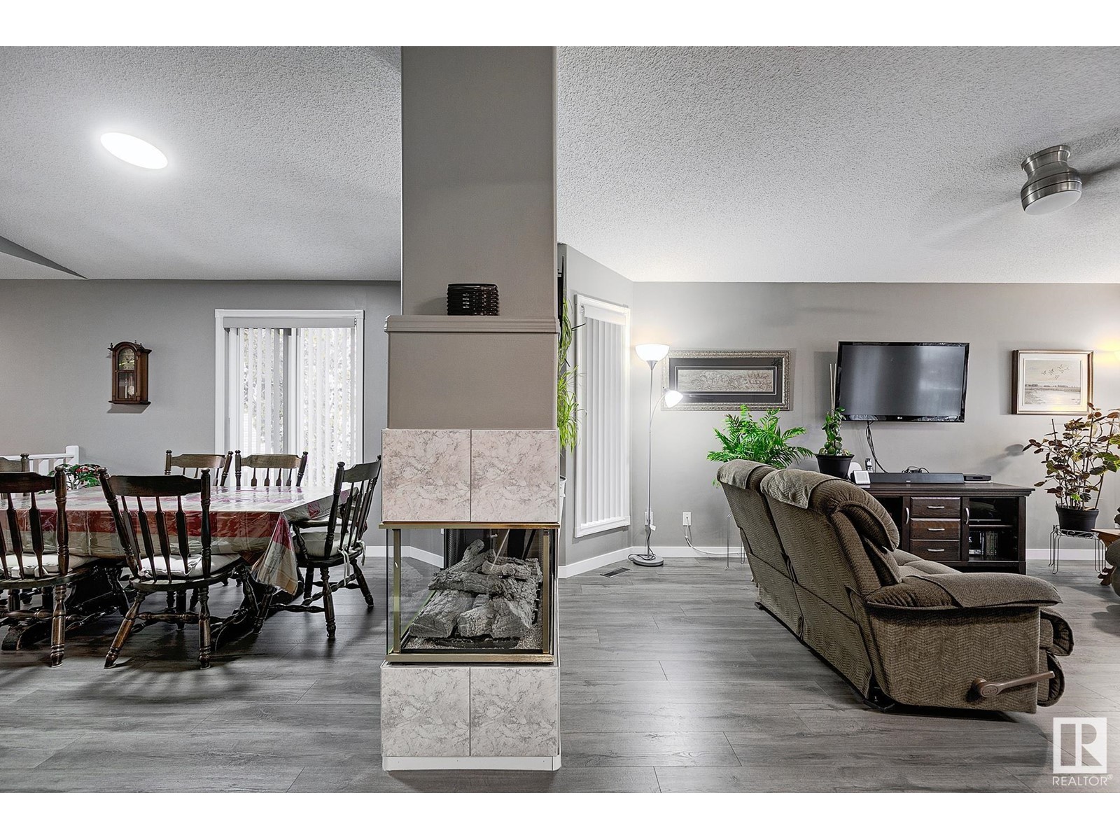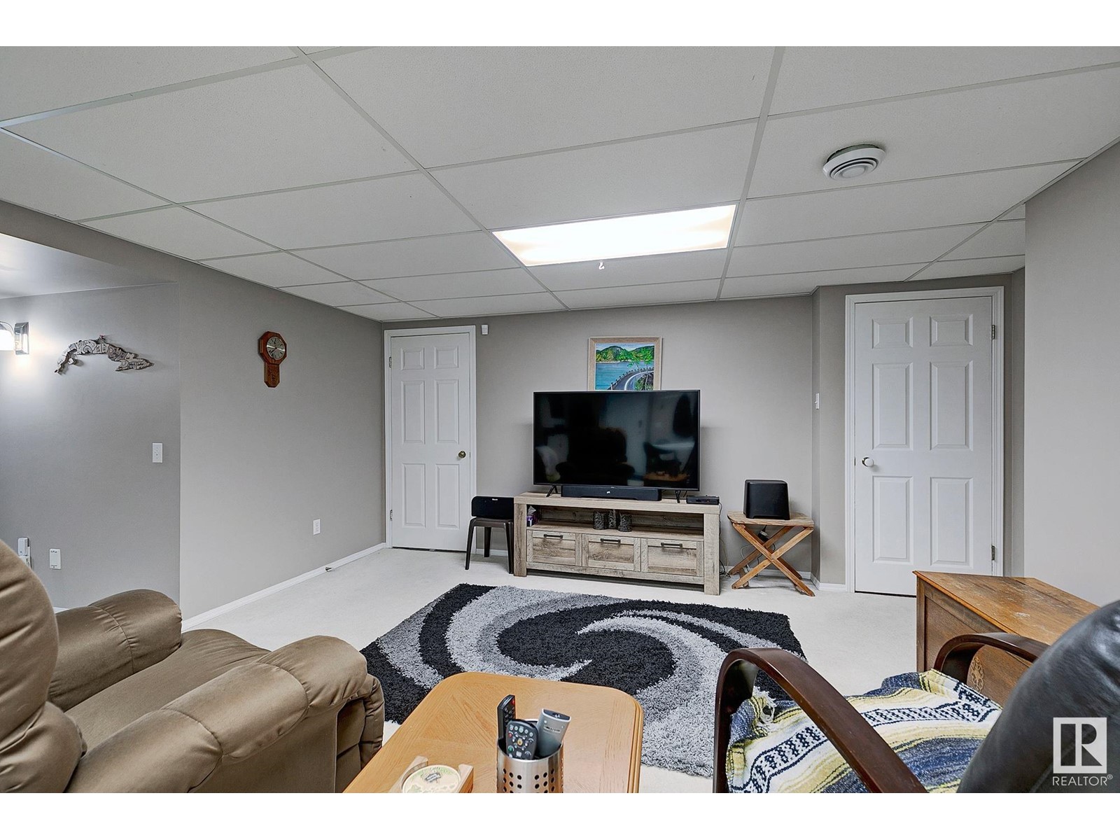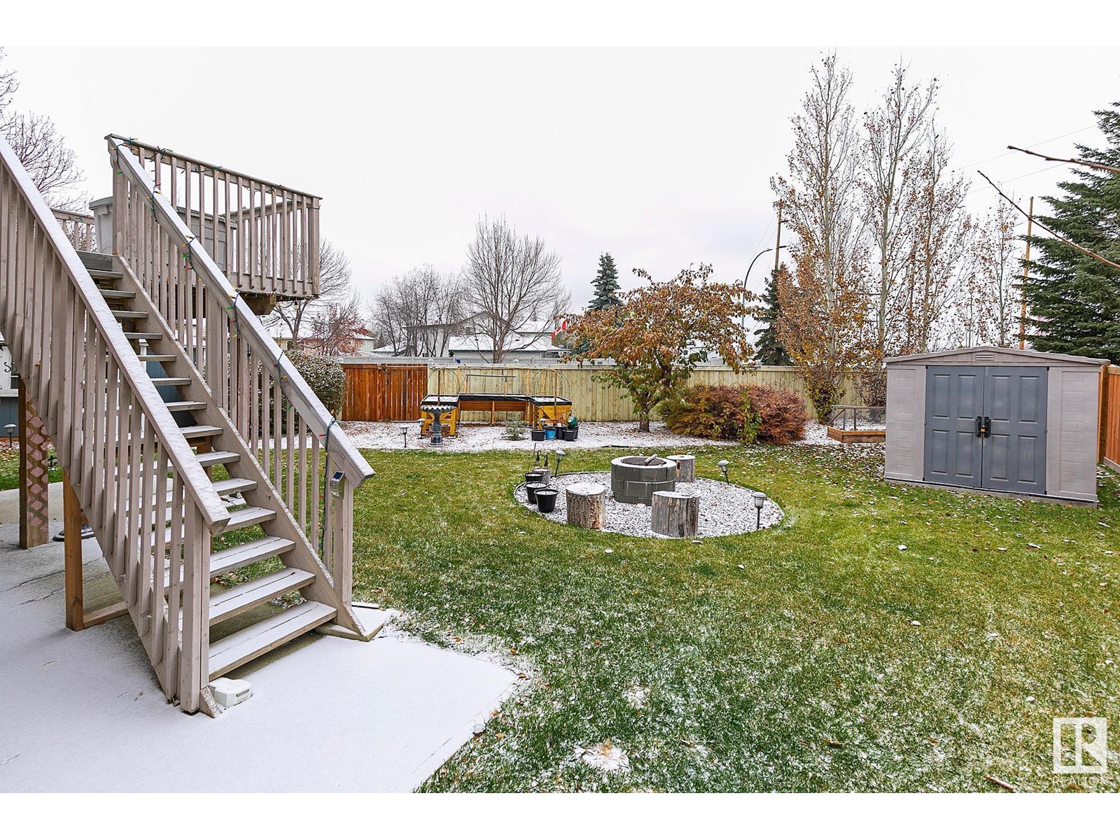82 La Costa Fairway Cl Stony Plain, Alberta T7Z 2A5
$544,900
Upgraded, 1580 sq ft walkout bungalow, 2 bedrooms up (could be 3), 2 bedrooms down, non smoking home, double heated attached garage. Large lot in a cul de sac. Double front door, large foyer, den at the front, main floor laundry, carpet free on main level. Open plan, vaulted ceiling. Kitchen with island and eating bar. Plenty of counter space, lot of cupboards. Living room with 3 sided gas fireplace. Master bedroom with walk in closet and 4 piece ensuite. Bright walkout basement with large windows, huge family room, 3 piece bathroom, 2 bedrooms, large storage room. 2 sheds, gas line BBQ on large deck, firepit. Upgrades includes: shingles, double front door with transom, interior paint, vinyl plank flooring, baseboards and trim, taps and lighting, basement bathroom, in 2022: high efficient furnace, hot water tank, all windows up and down triple glazed, countertops and kitchen upgrades, attic insulation... Close to shopping and golf course. Well maintained home, large lot, quick access to Hwy 16A. (id:42336)
Property Details
| MLS® Number | E4412692 |
| Property Type | Single Family |
| Neigbourhood | The Fairways_STPL |
| Amenities Near By | Golf Course |
| Features | Cul-de-sac, Hillside |
| Parking Space Total | 4 |
| Structure | Deck |
Building
| Bathroom Total | 3 |
| Bedrooms Total | 4 |
| Appliances | Dishwasher, Dryer, Garage Door Opener Remote(s), Garage Door Opener, Refrigerator, Storage Shed, Stove, Washer |
| Architectural Style | Bungalow |
| Basement Development | Finished |
| Basement Features | Walk Out |
| Basement Type | Full (finished) |
| Constructed Date | 1995 |
| Construction Style Attachment | Detached |
| Fireplace Fuel | Gas |
| Fireplace Present | Yes |
| Fireplace Type | Unknown |
| Heating Type | Forced Air |
| Stories Total | 1 |
| Size Interior | 1582.2948 Sqft |
| Type | House |
Parking
| Attached Garage | |
| Heated Garage |
Land
| Acreage | No |
| Fence Type | Fence |
| Land Amenities | Golf Course |
| Size Irregular | 716.38 |
| Size Total | 716.38 M2 |
| Size Total Text | 716.38 M2 |
Rooms
| Level | Type | Length | Width | Dimensions |
|---|---|---|---|---|
| Basement | Family Room | 7.4 m | 8 m | 7.4 m x 8 m |
| Basement | Bedroom 3 | 3 m | 5.5 m | 3 m x 5.5 m |
| Basement | Bedroom 4 | 5.2 m | 2.5 m | 5.2 m x 2.5 m |
| Basement | Storage | 10.3 m | 4.4 m | 10.3 m x 4.4 m |
| Main Level | Living Room | 3.2 m | 5 m | 3.2 m x 5 m |
| Main Level | Dining Room | 4.2 m | 9.2 m | 4.2 m x 9.2 m |
| Main Level | Kitchen | 3.6 m | 4.1 m | 3.6 m x 4.1 m |
| Main Level | Den | 3.4 m | 3.5 m | 3.4 m x 3.5 m |
| Main Level | Primary Bedroom | 3.6 m | 4.2 m | 3.6 m x 4.2 m |
| Main Level | Bedroom 2 | 2.1 m | 3.3 m | 2.1 m x 3.3 m |
https://www.realtor.ca/real-estate/27617108/82-la-costa-fairway-cl-stony-plain-the-fairwaysstpl
Interested?
Contact us for more information

Barry Twynam
Associate
(780) 962-9699
www.barryt.ca/

1- 14 Mcleod Ave
Spruce Grove, Alberta T7X 3X3
(780) 962-9696
(780) 962-9699
https://leadingsells.ca/










































































