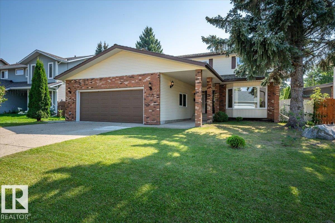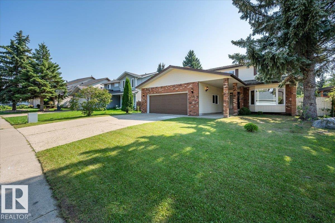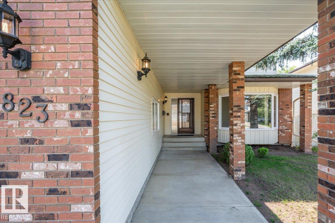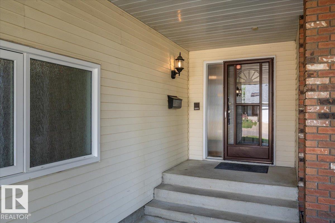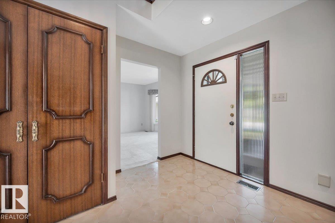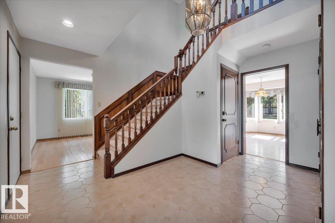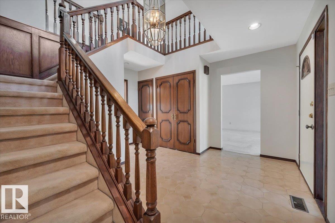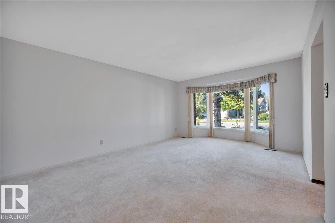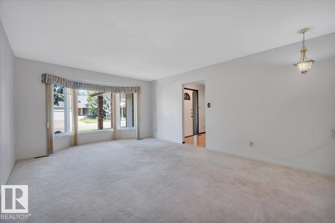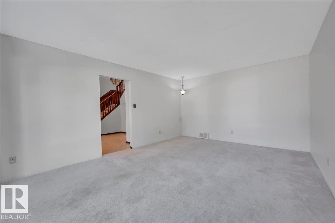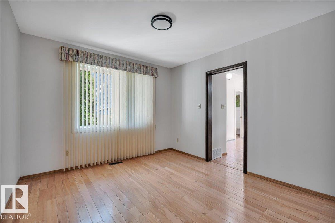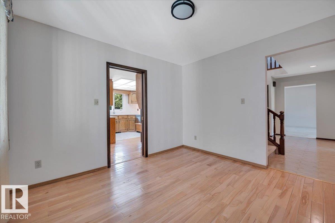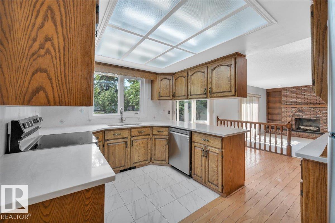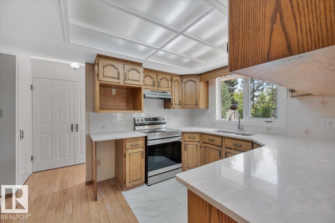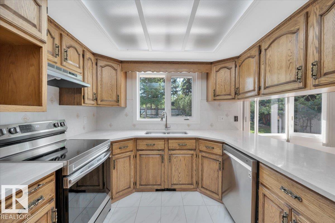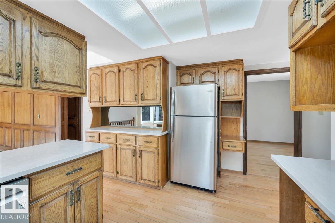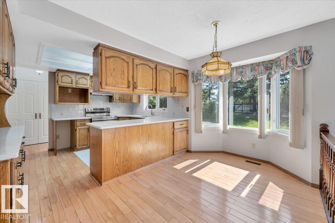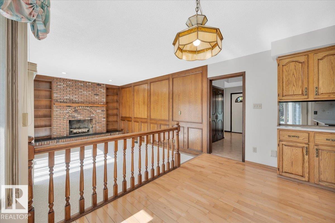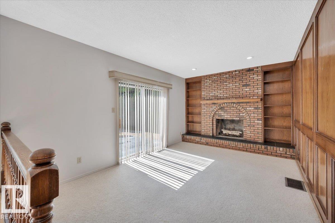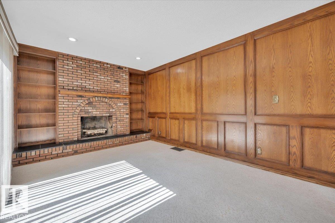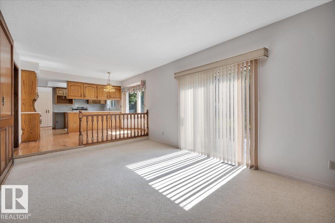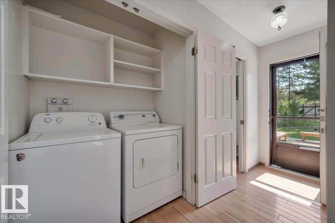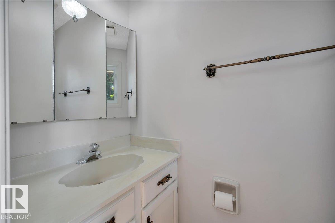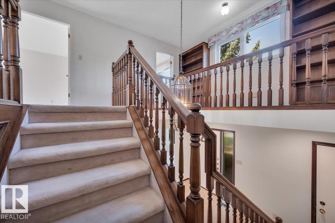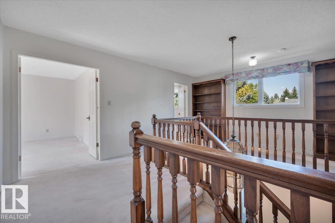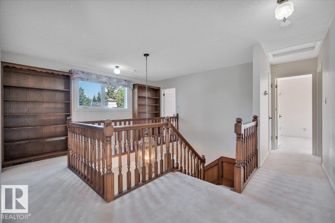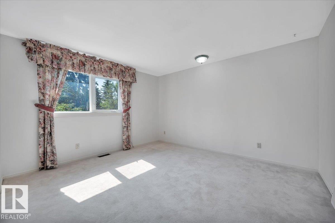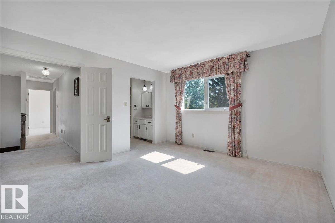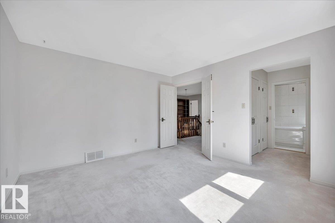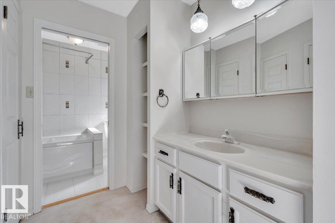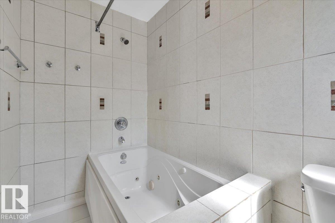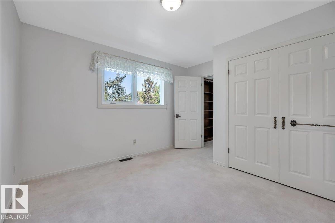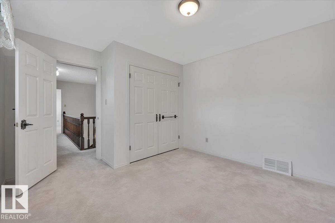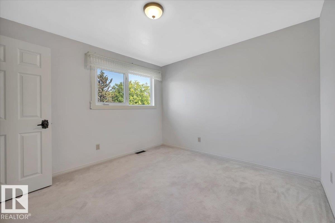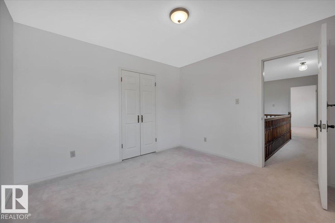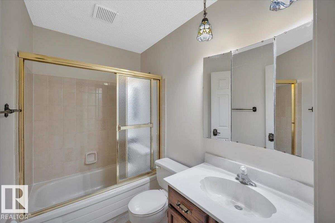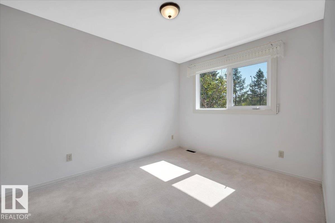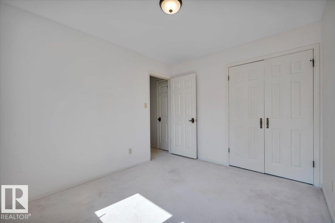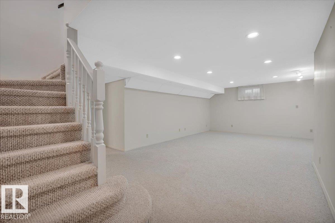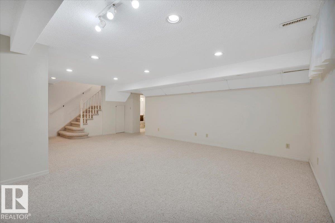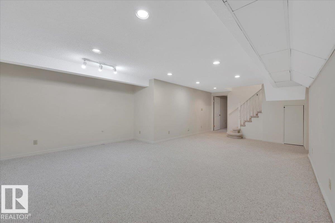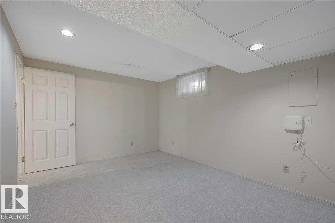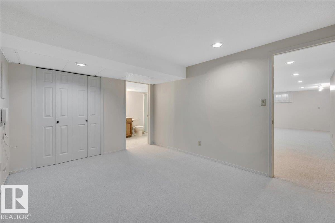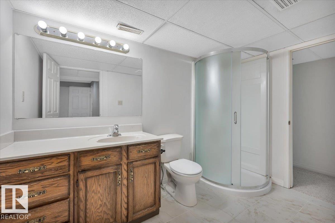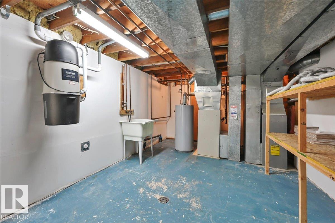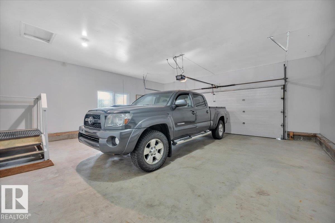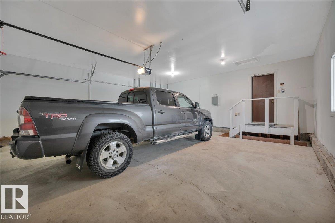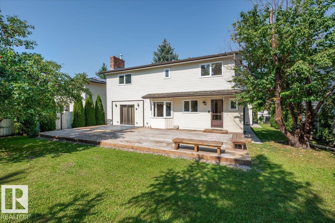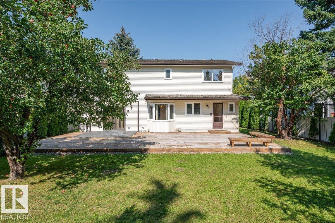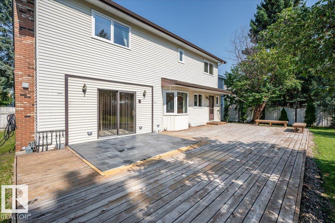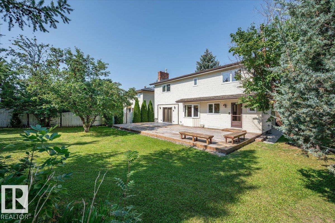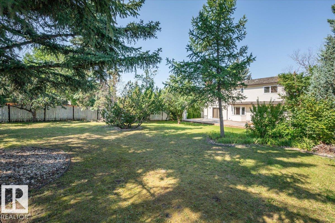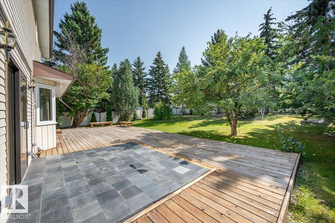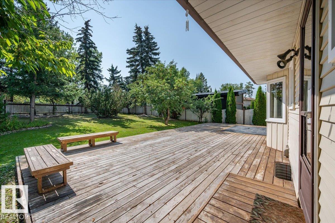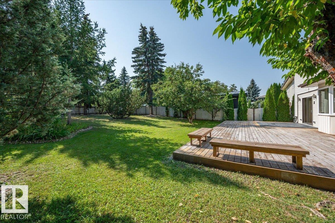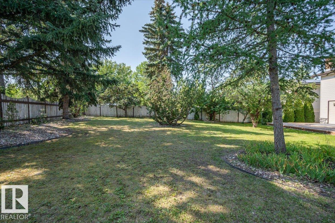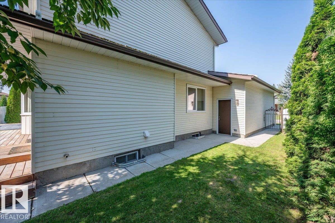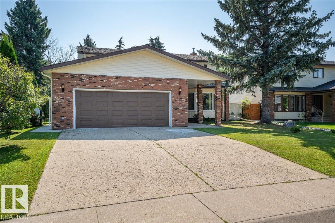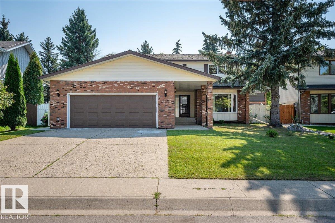823 Richards Cr Nw Edmonton, Alberta T6R 1B4
$710,000
Great location for a young family, steps from St Mary Catholic & Earl Buxton Elementary schools. This 2,255 sq ft two storey is in a highly sought after neighbourhod close to playgrounds, Community League & bus to U of A. This home sits on an amazing 10,812 sq ft lot with a southeast facing yard where your children can enjoy playing outdoors. Just a short walk to Terwillegar Park & the river valley with its peaceful wilderness trails, near shopping in Riverbend Square & quick access to Whitemud Fwy. Spacious foyer with tile flooring, formal living room, H/W floors in dining room/flexroom, kitchen & breakfast nook with oak cabinets, quartz counters, & stainless steel appliances. Family room has a wood burning fireplace & patio doors opening onto the huge yard. A two pce guest bath & laundry complete the main floor. There are FOUR BEDROOMS & TWO FULL BATHROOMS UPSTAIRS. Fully finished basement ideal for family fun with recreation room, den/hobby room, 3 pce bath & storage. Make this your 'forever' home! (id:42336)
Property Details
| MLS® Number | E4455472 |
| Property Type | Single Family |
| Neigbourhood | Rhatigan Ridge |
| Amenities Near By | Playground, Public Transit, Schools, Shopping |
| Community Features | Public Swimming Pool |
| Features | Treed, No Back Lane, Park/reserve, No Smoking Home |
| Parking Space Total | 4 |
| Structure | Patio(s) |
Building
| Bathroom Total | 4 |
| Bedrooms Total | 4 |
| Amenities | Vinyl Windows |
| Appliances | Dishwasher, Dryer, Garage Door Opener Remote(s), Garage Door Opener, Hood Fan, Refrigerator, Stove, Washer, Window Coverings |
| Basement Development | Finished |
| Basement Type | Full (finished) |
| Constructed Date | 1982 |
| Construction Style Attachment | Detached |
| Fireplace Fuel | Wood |
| Fireplace Present | Yes |
| Fireplace Type | Unknown |
| Half Bath Total | 1 |
| Heating Type | Forced Air |
| Stories Total | 2 |
| Size Interior | 2167 Sqft |
| Type | House |
Parking
| Attached Garage | |
| Oversize |
Land
| Acreage | No |
| Fence Type | Fence |
| Land Amenities | Playground, Public Transit, Schools, Shopping |
| Size Irregular | 1004.52 |
| Size Total | 1004.52 M2 |
| Size Total Text | 1004.52 M2 |
Rooms
| Level | Type | Length | Width | Dimensions |
|---|---|---|---|---|
| Basement | Den | 3.21 m | 4.1 m | 3.21 m x 4.1 m |
| Basement | Recreation Room | 8.15 m | 5.07 m | 8.15 m x 5.07 m |
| Basement | Hobby Room | 3.21 m | 4.1 m | 3.21 m x 4.1 m |
| Basement | Utility Room | 5.26 m | 3.32 m | 5.26 m x 3.32 m |
| Basement | Storage | Measurements not available | ||
| Main Level | Living Room | 5.95 m | 3.97 m | 5.95 m x 3.97 m |
| Main Level | Dining Room | 3.25 m | 3.47 m | 3.25 m x 3.47 m |
| Main Level | Kitchen | 4.2 m | 3.21 m | 4.2 m x 3.21 m |
| Main Level | Family Room | 3.4 m | 5.14 m | 3.4 m x 5.14 m |
| Main Level | Breakfast | 4.01 m | 2.26 m | 4.01 m x 2.26 m |
| Upper Level | Primary Bedroom | 3.72 m | 4.06 m | 3.72 m x 4.06 m |
| Upper Level | Bedroom 2 | 3.72 m | 3.48 m | 3.72 m x 3.48 m |
| Upper Level | Bedroom 3 | 3.49 m | 3.34 m | 3.49 m x 3.34 m |
| Upper Level | Bedroom 4 | 2.83 m | 3.47 m | 2.83 m x 3.47 m |
https://www.realtor.ca/real-estate/28794509/823-richards-cr-nw-edmonton-rhatigan-ridge
Interested?
Contact us for more information

Ann Dawrant
Associate
(780) 467-2897
www.anndawrant.com/

302-5083 Windermere Blvd Sw
Edmonton, Alberta T6W 0J5
(780) 406-4000
(780) 406-8787


