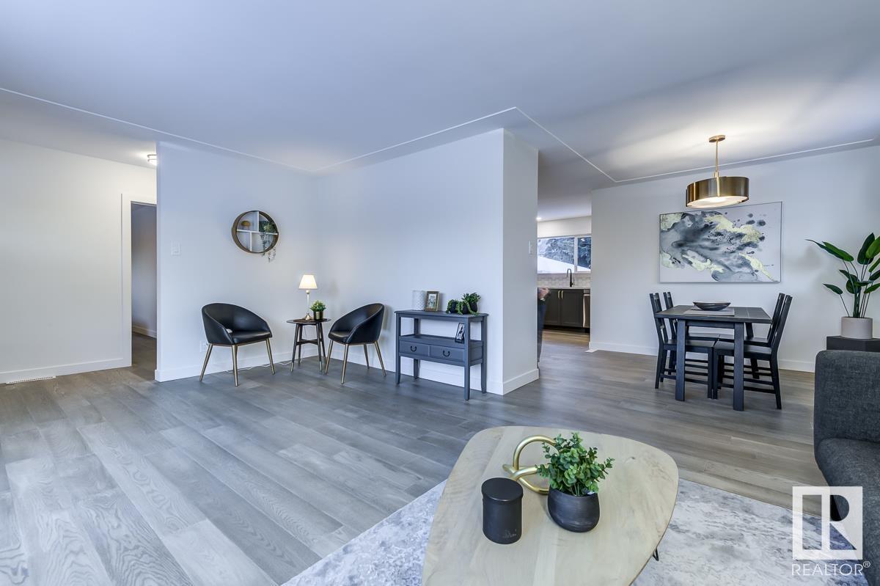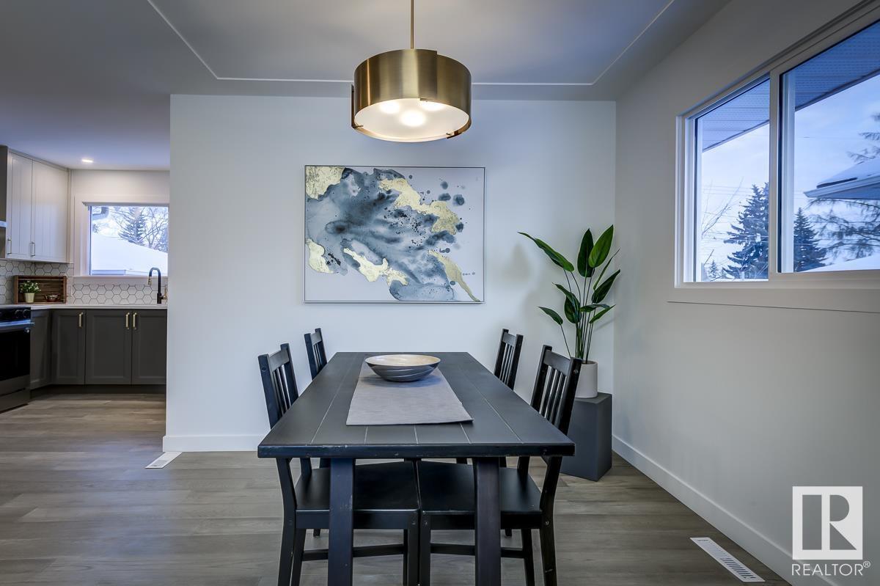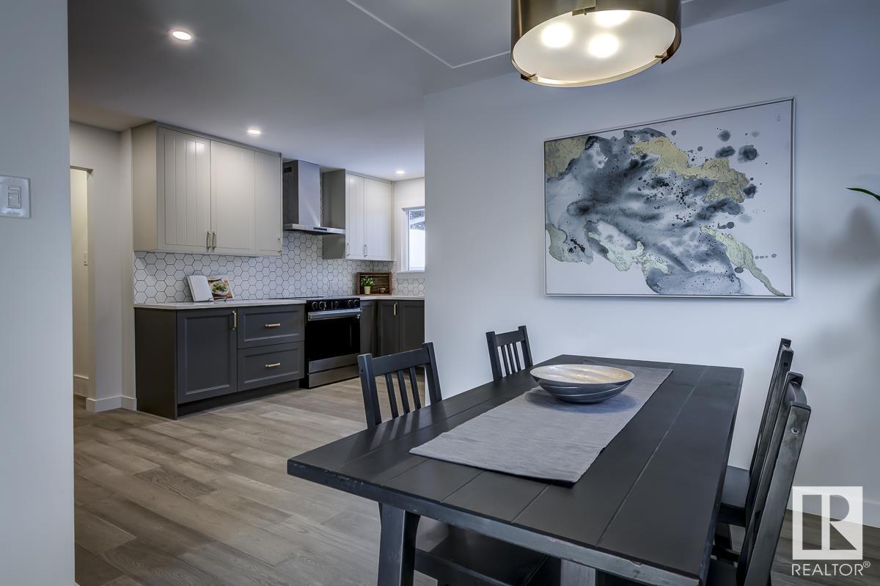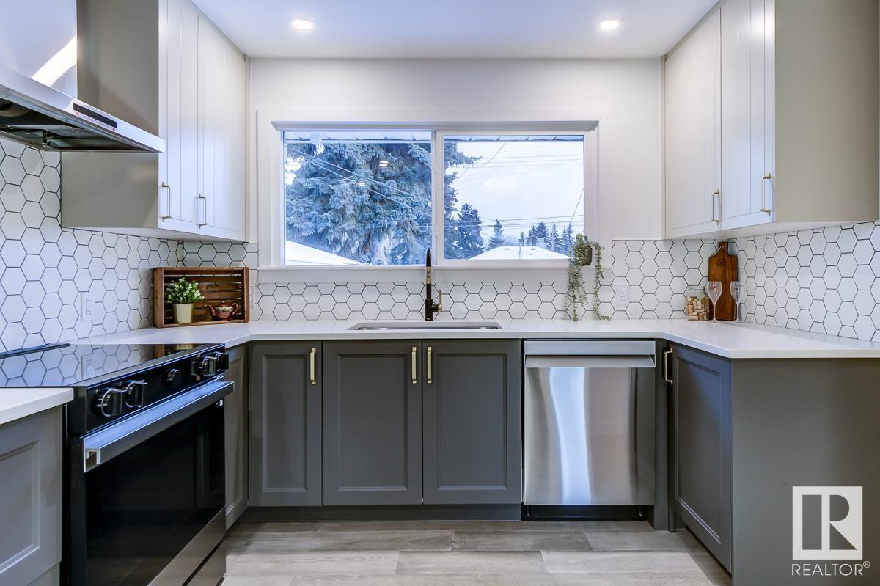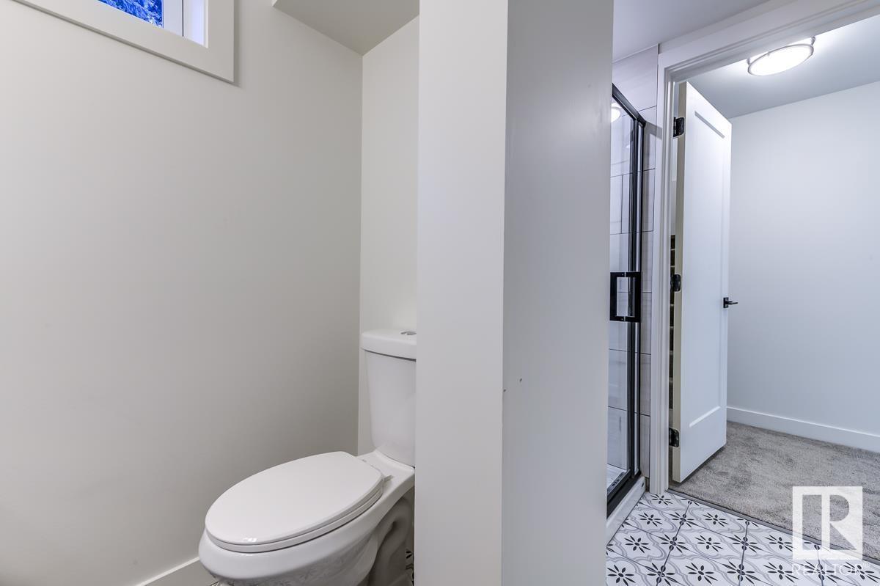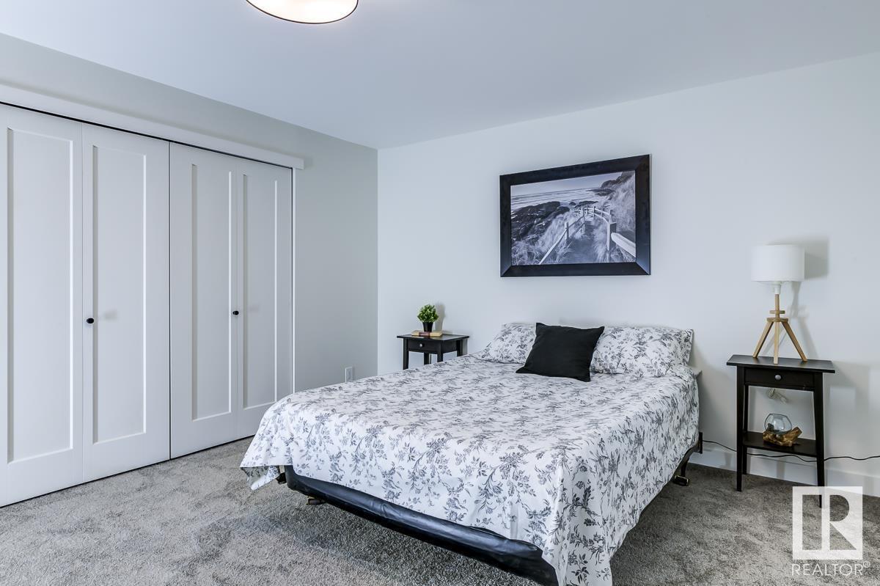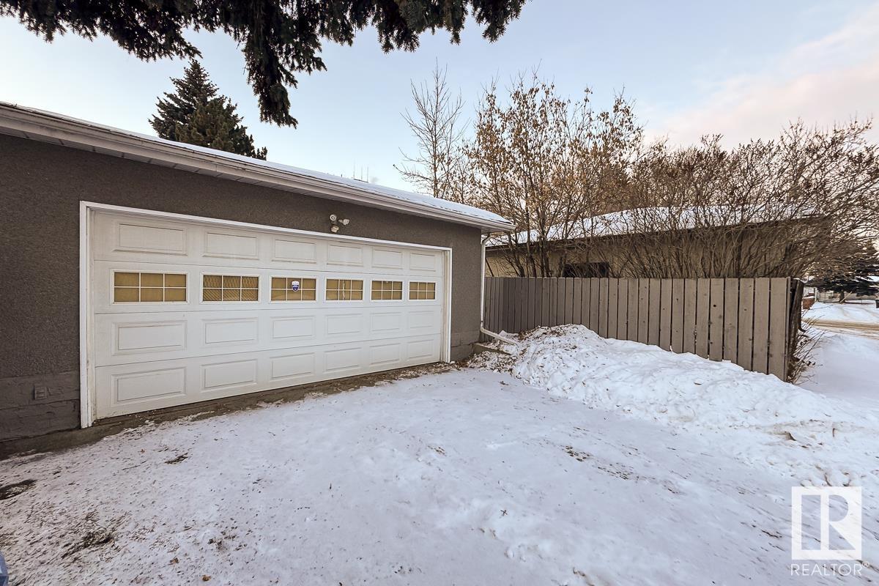8233 154 St Nw Edmonton, Alberta T5R 1S5
$569,900
This Lynnwood home has undergone an extensive remodel and is ready and waiting for a new family to enjoy all that this neighborhood has to offer! With over 1240 square feet, this 3 + 1 bedroom home features a stunning primary bedroom, spacious living room, dining area, sun-filled kitchen with good counter and storage space, large wall pantry, new stainless appliances and a new 4 piece bathroom. The basement is fully-finished with a sizeable bedroom, large family room, exercise room, small playroom, 3 piece bathroom, laundry room and storage/mechanical room. This home has received NEW - windows, flooring, lighting, cabinets, bathroom fixtures, tiling, paint (inside and out), high-efficiency furnace, newly landscaped front and back .. AND MORE! Additionally, there's an awesome double garage (interior 23'3x21'5) with back alley access. Located within easy access to the Whitemud, Anthony Henday and downtown. Just in time to start the new year! (id:42336)
Property Details
| MLS® Number | E4416341 |
| Property Type | Single Family |
| Neigbourhood | Lynnwood |
| Amenities Near By | Schools, Shopping |
| Features | Lane |
Building
| Bathroom Total | 2 |
| Bedrooms Total | 4 |
| Amenities | Vinyl Windows |
| Appliances | Dishwasher, Dryer, Garage Door Opener Remote(s), Garage Door Opener, Hood Fan, Microwave, Refrigerator, Stove, Washer |
| Architectural Style | Bungalow |
| Basement Development | Finished |
| Basement Type | Full (finished) |
| Constructed Date | 1959 |
| Construction Style Attachment | Detached |
| Fire Protection | Smoke Detectors |
| Half Bath Total | 1 |
| Heating Type | Forced Air |
| Stories Total | 1 |
| Size Interior | 1240.9712 Sqft |
| Type | House |
Parking
| Detached Garage | |
| Oversize | |
| Rear |
Land
| Acreage | No |
| Fence Type | Fence |
| Land Amenities | Schools, Shopping |
| Size Irregular | 562.29 |
| Size Total | 562.29 M2 |
| Size Total Text | 562.29 M2 |
Rooms
| Level | Type | Length | Width | Dimensions |
|---|---|---|---|---|
| Basement | Family Room | 3.75 m | 6.95 m | 3.75 m x 6.95 m |
| Basement | Bedroom 4 | 3.6 m | 4.7 m | 3.6 m x 4.7 m |
| Basement | Playroom | 2.44 m | 2.51 m | 2.44 m x 2.51 m |
| Main Level | Living Room | 5.86 m | 3.71 m | 5.86 m x 3.71 m |
| Main Level | Dining Room | 2.95 m | 2.92 m | 2.95 m x 2.92 m |
| Main Level | Kitchen | 3.17 m | 5.06 m | 3.17 m x 5.06 m |
| Main Level | Primary Bedroom | 4.03 m | 3.71 m | 4.03 m x 3.71 m |
| Main Level | Bedroom 2 | 3.33 m | 2.94 m | 3.33 m x 2.94 m |
| Main Level | Bedroom 3 | 2.98 m | 2.92 m | 2.98 m x 2.92 m |
https://www.realtor.ca/real-estate/27746480/8233-154-st-nw-edmonton-lynnwood
Interested?
Contact us for more information
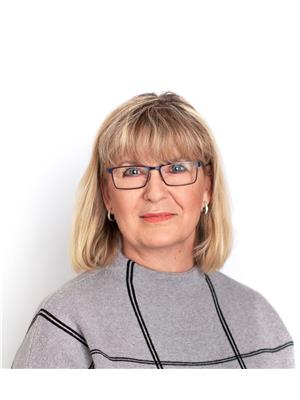
Gail A. Gaudry
Associate
(780) 449-3499
www.sellsfinehomes.ca/
https://www.facebook.com/gail.r.gaudry
https://www.linkedin.com/in/gail-gaudry-2893a222/

510- 800 Broadmoor Blvd
Sherwood Park, Alberta T8A 4Y6
(780) 449-2800
(780) 449-3499









