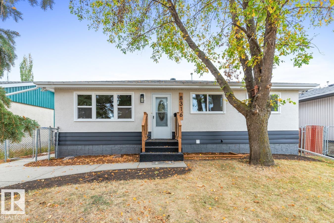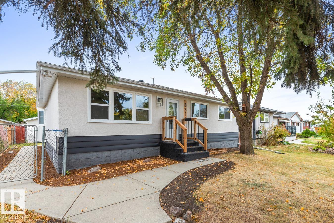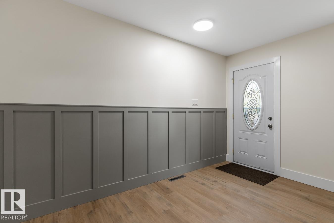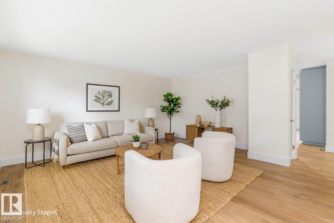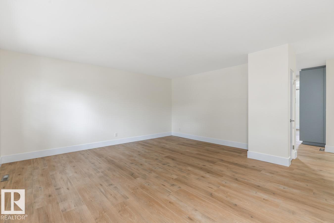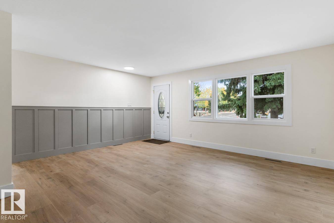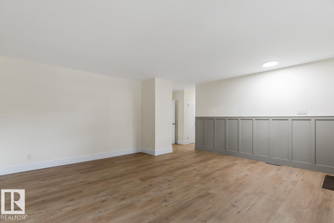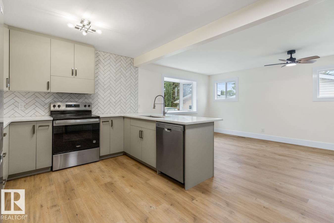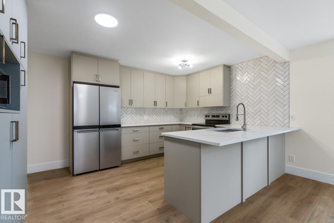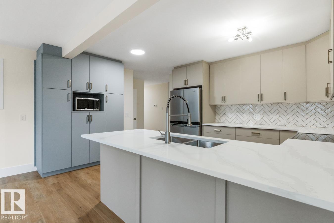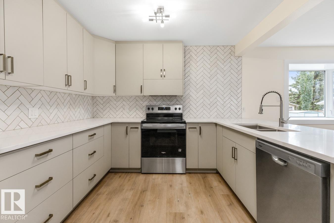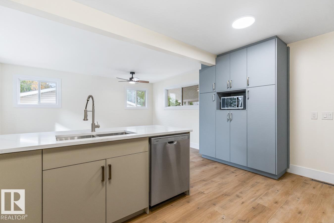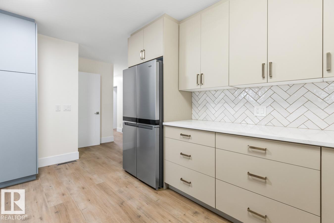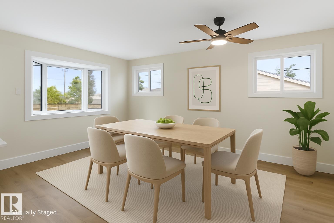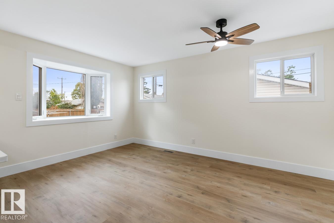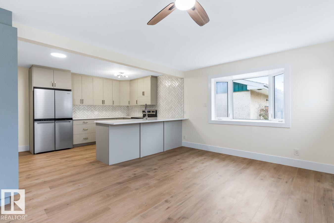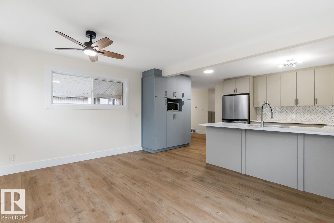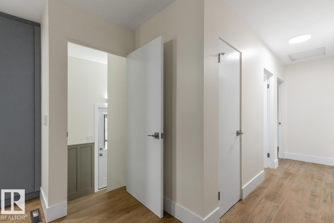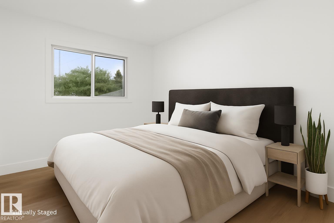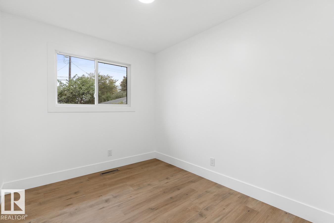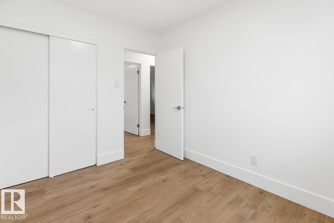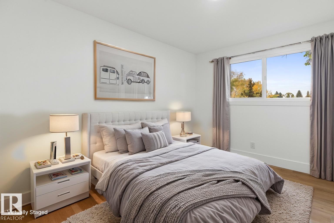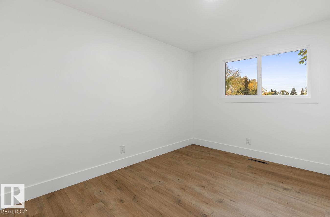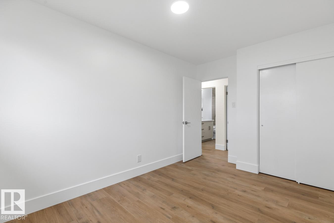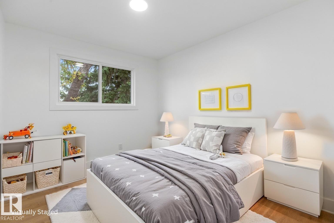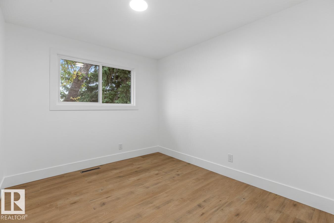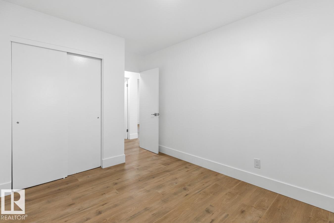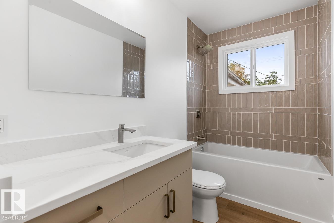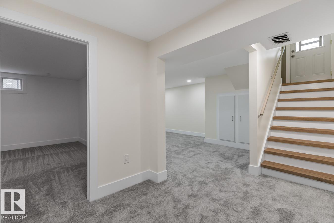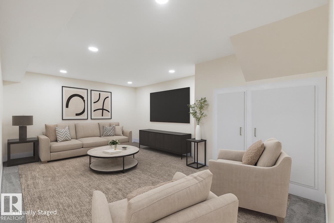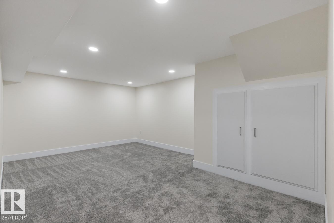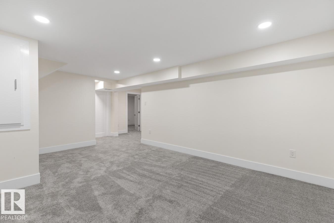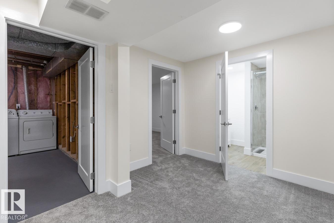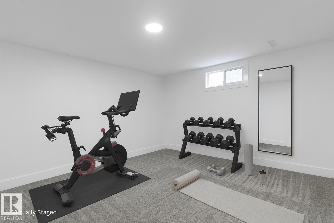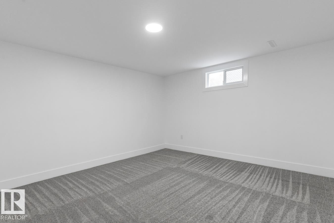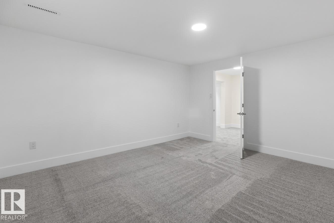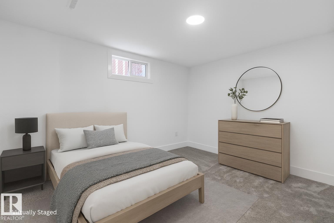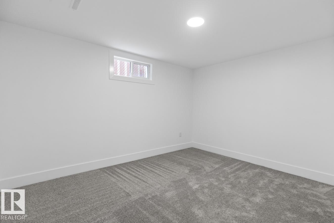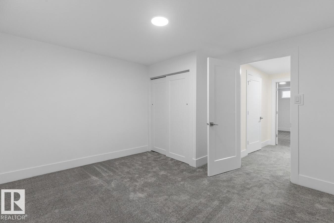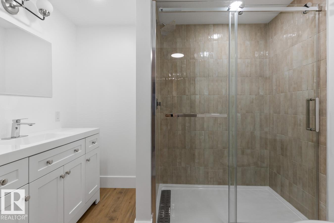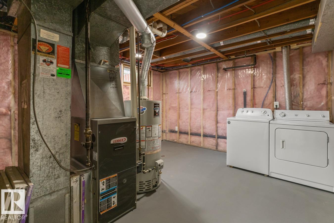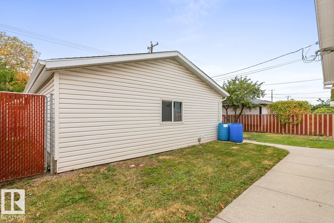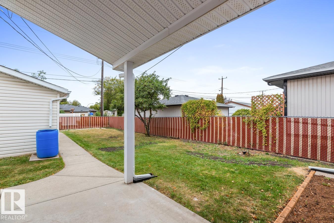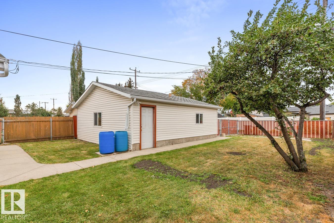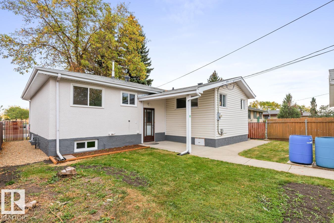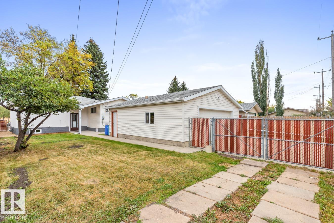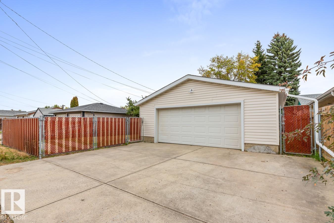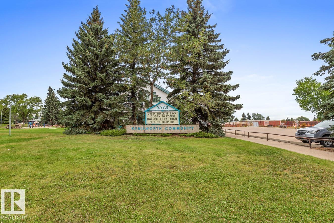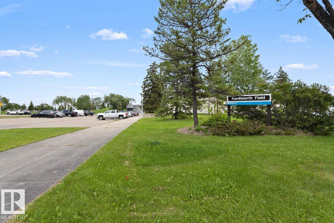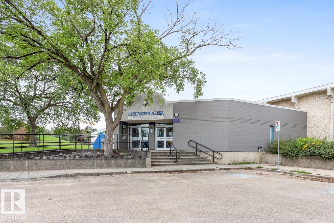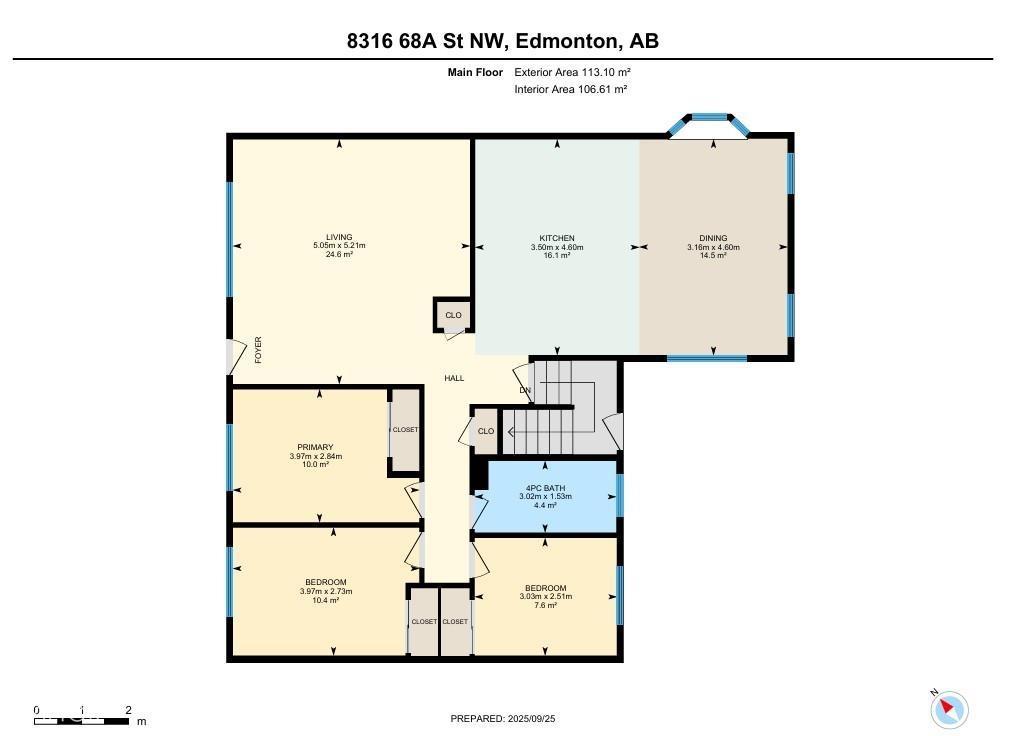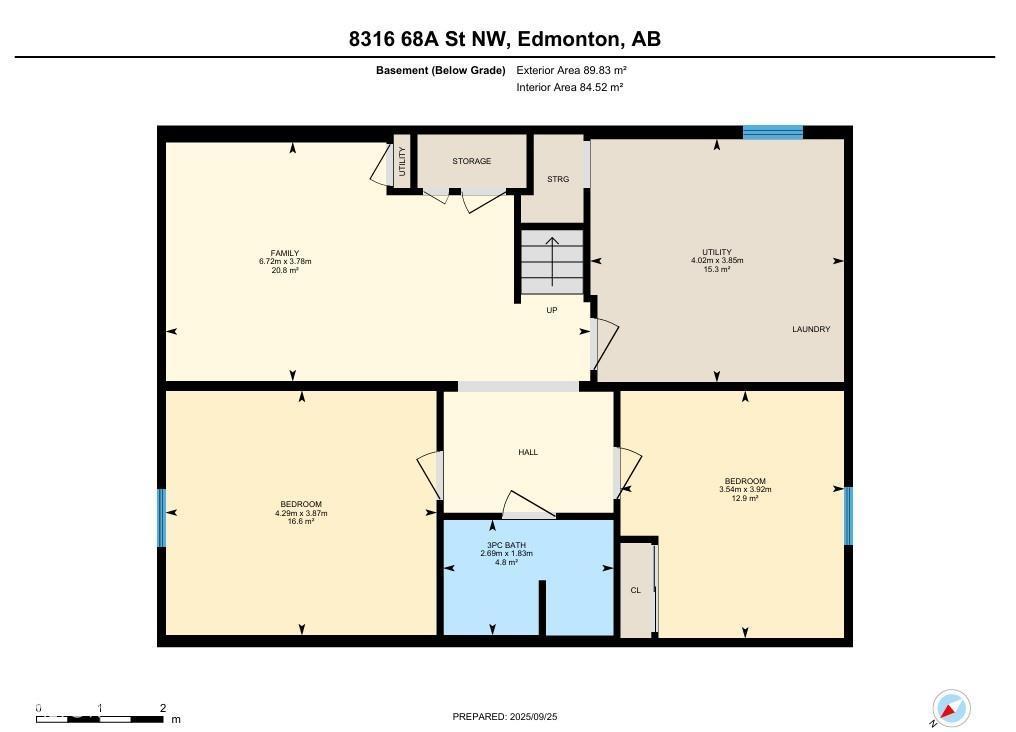8316 68a St Nw Edmonton, Alberta T6B 1T3
$599,000
Beautifully updated, this fully finished 5 bedroom bungalow in Kenilworth offers modern comfort in a family-friendly location. The bright and inviting living room features a stylish accent wall and thoughtful design details. The modern kitchen features premium finishes with quartz countertops, stainless steel appliances, herringbone tile backsplash, an eat-up bar, and a spacious dining area—perfect for everyday meals or entertaining. The main floor includes three bedrooms and a beautifully renovated full bathroom. Downstairs, the finished basement provides a large rec room, two generously sized bedrooms, a second full bathroom with elegant tile finishes, laundry, and additional storage. Enjoy outdoor living in the private backyard with covered patio and green space. A double detached garage and extra parking pad add convenience. Located close to excellent schools, parks, and all amenities, this home blends style, function, and location—ready for you to move in and enjoy. (id:42336)
Property Details
| MLS® Number | E4459476 |
| Property Type | Single Family |
| Neigbourhood | Kenilworth |
| Features | See Remarks |
Building
| Bathroom Total | 2 |
| Bedrooms Total | 5 |
| Appliances | Dishwasher, Dryer, Garage Door Opener Remote(s), Garage Door Opener, Hood Fan, Microwave, Refrigerator, Stove, Washer |
| Architectural Style | Bungalow |
| Basement Development | Finished |
| Basement Type | Full (finished) |
| Constructed Date | 1964 |
| Construction Style Attachment | Detached |
| Heating Type | Forced Air |
| Stories Total | 1 |
| Size Interior | 1217 Sqft |
| Type | House |
Parking
| Detached Garage |
Land
| Acreage | No |
| Size Irregular | 568.88 |
| Size Total | 568.88 M2 |
| Size Total Text | 568.88 M2 |
Rooms
| Level | Type | Length | Width | Dimensions |
|---|---|---|---|---|
| Basement | Family Room | 6.72 m | 3.78 m | 6.72 m x 3.78 m |
| Basement | Bedroom 4 | 4.29 m | 3.87 m | 4.29 m x 3.87 m |
| Basement | Bedroom 5 | 3.54 m | 3.92 m | 3.54 m x 3.92 m |
| Basement | Utility Room | 4.02 m | 3.85 m | 4.02 m x 3.85 m |
| Main Level | Living Room | 5.21 m | 5.05 m | 5.21 m x 5.05 m |
| Main Level | Dining Room | 4.6 m | 3.16 m | 4.6 m x 3.16 m |
| Main Level | Kitchen | 4.6 m | 3.5 m | 4.6 m x 3.5 m |
| Main Level | Primary Bedroom | 2.84 m | 3.97 m | 2.84 m x 3.97 m |
| Main Level | Bedroom 2 | 2.73 m | 3.97 m | 2.73 m x 3.97 m |
| Main Level | Bedroom 3 | 2.51 m | 3.03 m | 2.51 m x 3.03 m |
https://www.realtor.ca/real-estate/28913425/8316-68a-st-nw-edmonton-kenilworth
Interested?
Contact us for more information

Syl R. Sanscartier
Associate
(780) 467-2897

201-5607 199 St Nw
Edmonton, Alberta T6M 0M8
(780) 481-2950
(780) 481-1144

Paul M. Blais
Associate
www.paulblais.ca/
https://twitter.com/Paul_Blais
https://www.facebook.com/PaulBlaisRealtyGroup
https://www.instagram.com/blaisrealtygroup/

201-5607 199 St Nw
Edmonton, Alberta T6M 0M8
(780) 481-2950
(780) 481-1144


