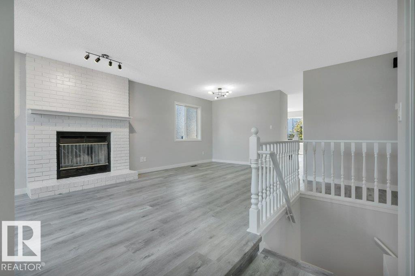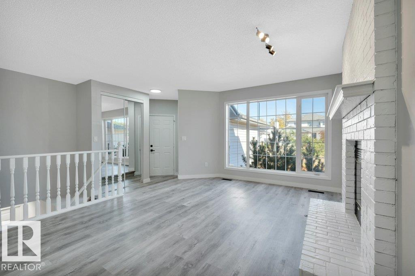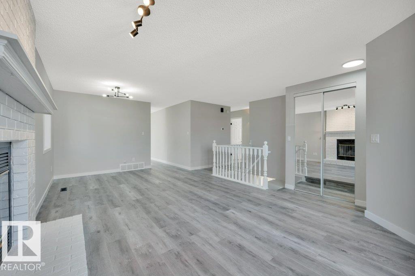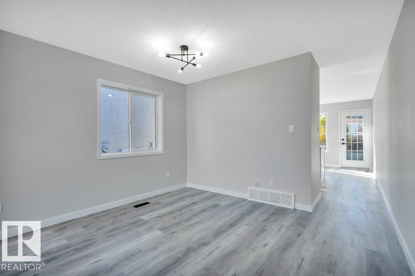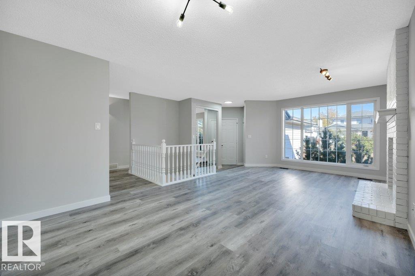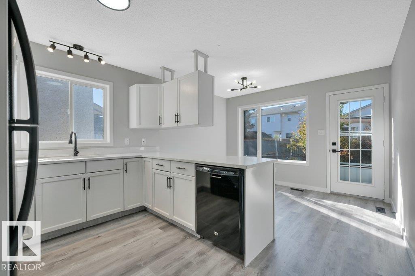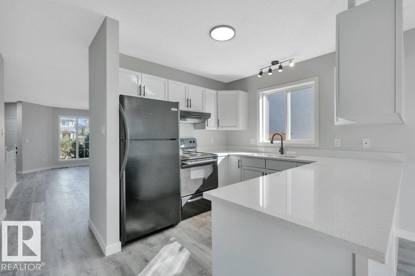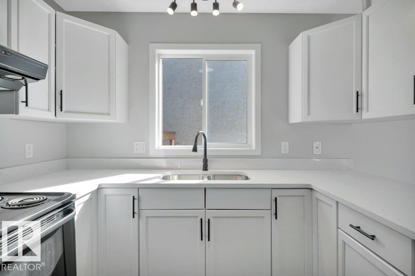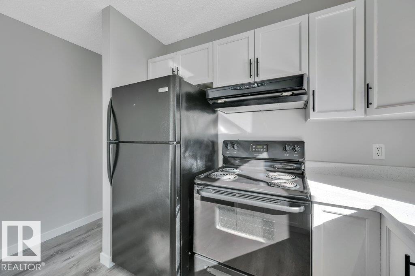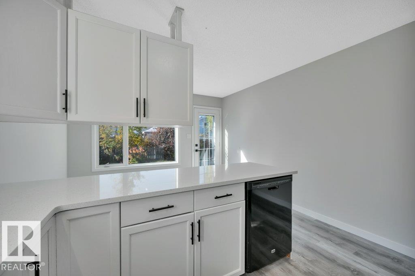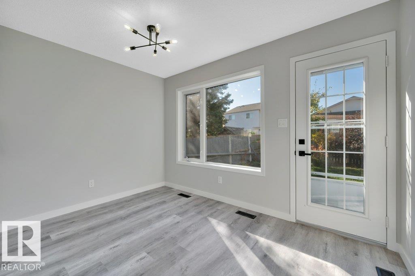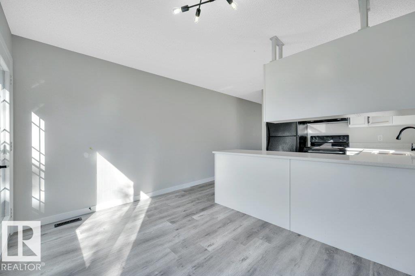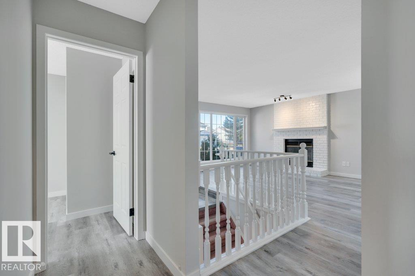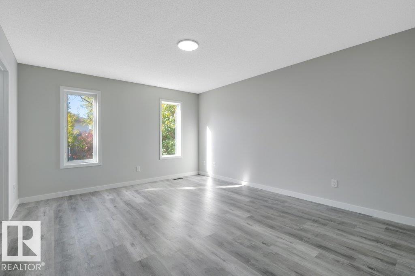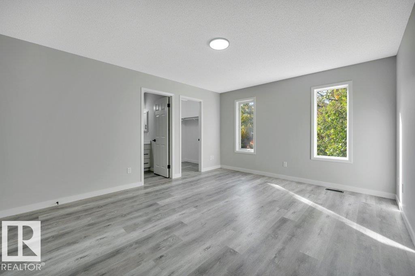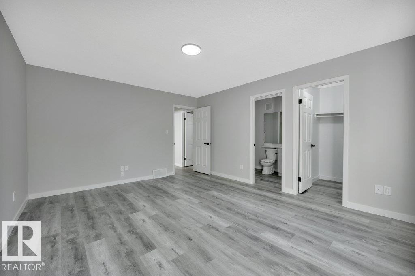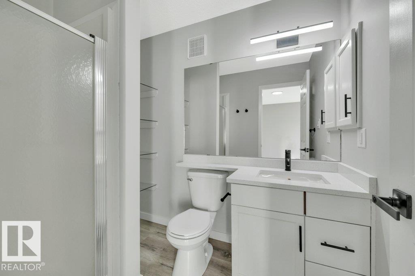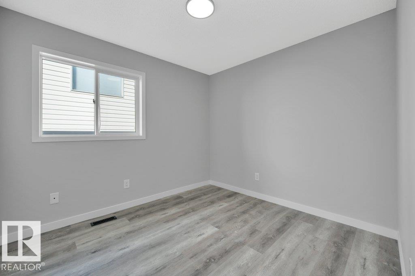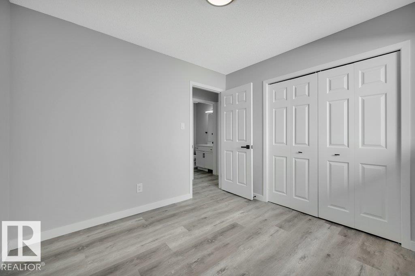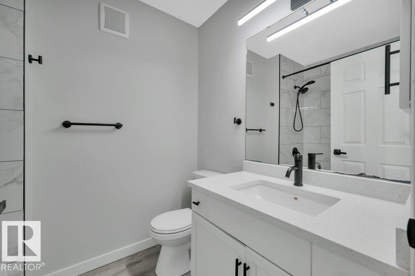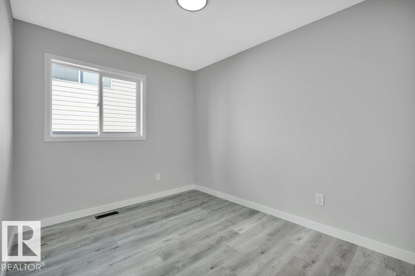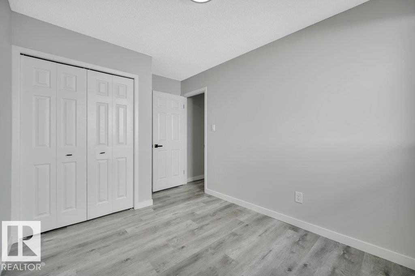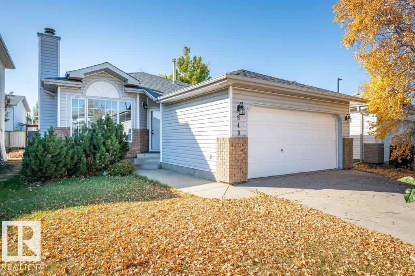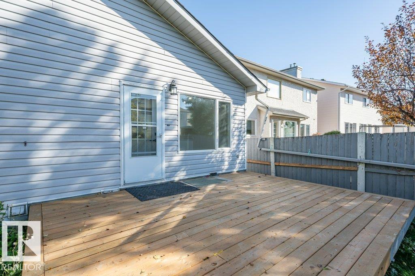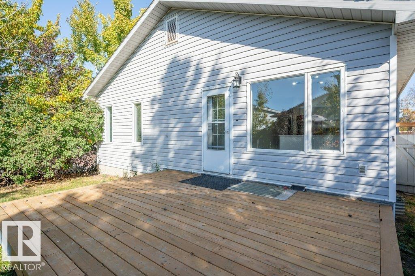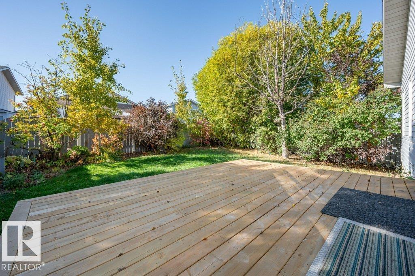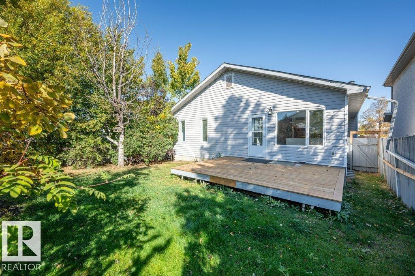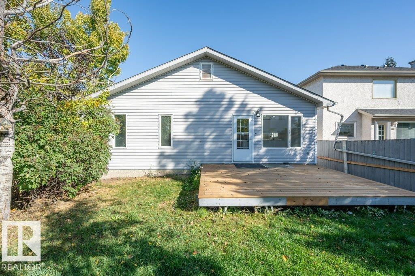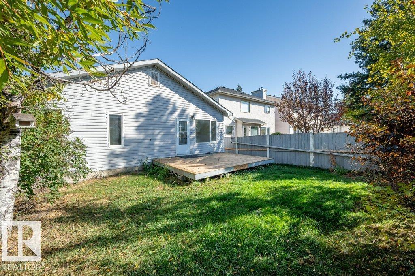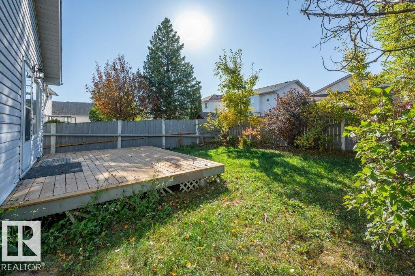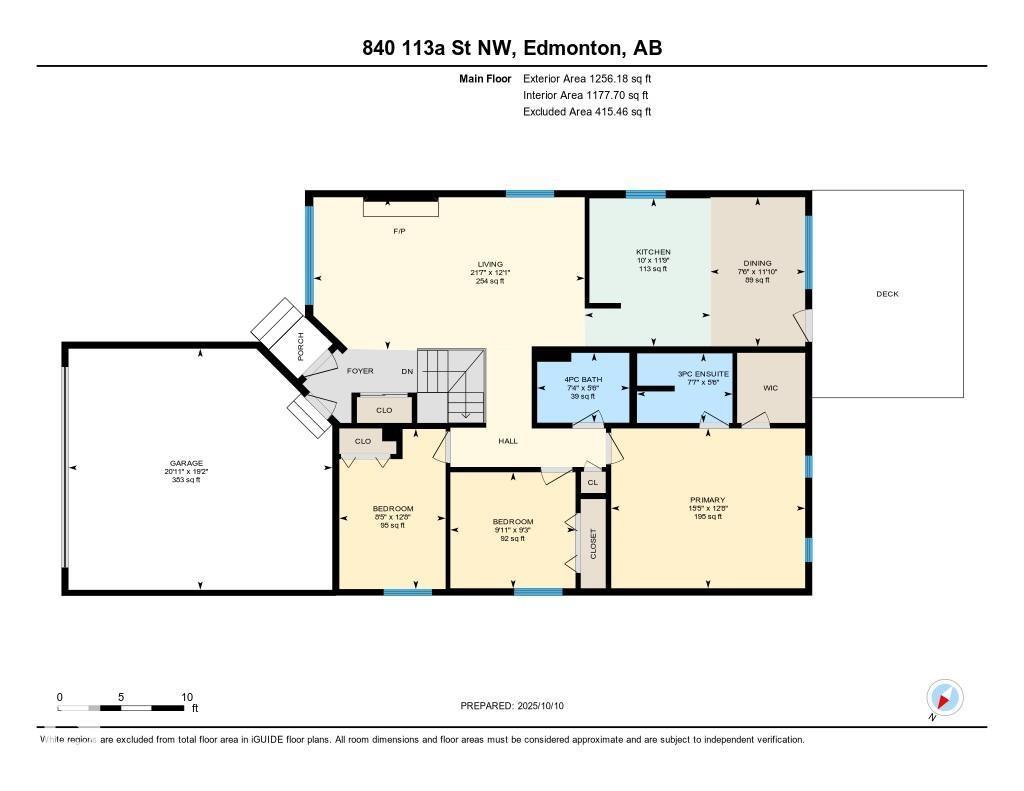3 Bedroom
2 Bathroom
1256 sqft
Bungalow
Forced Air
$510,000
This beautifully renovated single-family home offers 3 bedrooms and 2 full bathrooms, including a private ensuite and walk-in closet in the spacious primary bedroom. The updated kitchen features white cabinetry with sleek black hardware, white granite countertops, and modern lighting. Brand new vinyl plank flooring runs throughout the home, creating a clean and contemporary feel. Large windows bring in plenty of natural light, and the open layout flows seamlessly into the fenced backyard—perfect for relaxing or entertaining. A two-car garage and private driveway offer ample parking. Located on a quiet residential street with easy access to parks, schools, and shopping. (id:42336)
Property Details
|
MLS® Number
|
E4462279 |
|
Property Type
|
Single Family |
|
Neigbourhood
|
Twin Brooks |
|
Amenities Near By
|
Golf Course, Playground, Schools, Shopping |
|
Features
|
See Remarks |
Building
|
Bathroom Total
|
2 |
|
Bedrooms Total
|
3 |
|
Appliances
|
Dishwasher, Dryer, Hood Fan, Refrigerator, Stove, Washer |
|
Architectural Style
|
Bungalow |
|
Basement Development
|
Unfinished |
|
Basement Type
|
Full (unfinished) |
|
Constructed Date
|
1993 |
|
Construction Style Attachment
|
Detached |
|
Heating Type
|
Forced Air |
|
Stories Total
|
1 |
|
Size Interior
|
1256 Sqft |
|
Type
|
House |
Parking
Land
|
Acreage
|
No |
|
Fence Type
|
Fence |
|
Land Amenities
|
Golf Course, Playground, Schools, Shopping |
|
Size Irregular
|
415.76 |
|
Size Total
|
415.76 M2 |
|
Size Total Text
|
415.76 M2 |
Rooms
| Level |
Type |
Length |
Width |
Dimensions |
|
Main Level |
Living Room |
6.57 m |
3.69 m |
6.57 m x 3.69 m |
|
Main Level |
Dining Room |
2.29 m |
3.61 m |
2.29 m x 3.61 m |
|
Main Level |
Kitchen |
3.04 m |
3.58 m |
3.04 m x 3.58 m |
|
Main Level |
Primary Bedroom |
4.69 m |
3.87 m |
4.69 m x 3.87 m |
|
Main Level |
Bedroom 2 |
3.03 m |
2.81 m |
3.03 m x 2.81 m |
|
Main Level |
Bedroom 3 |
2.57 m |
3.87 m |
2.57 m x 3.87 m |
https://www.realtor.ca/real-estate/28995906/840-113a-st-nw-edmonton-twin-brooks



