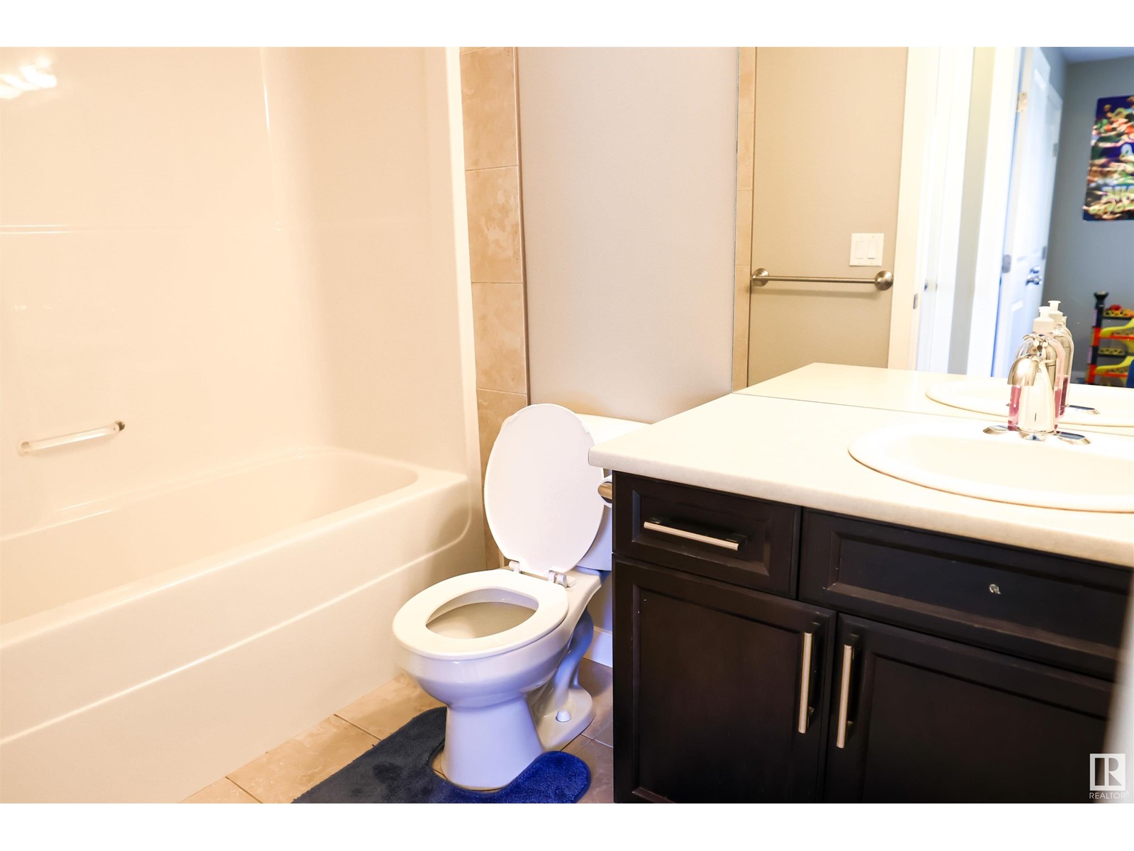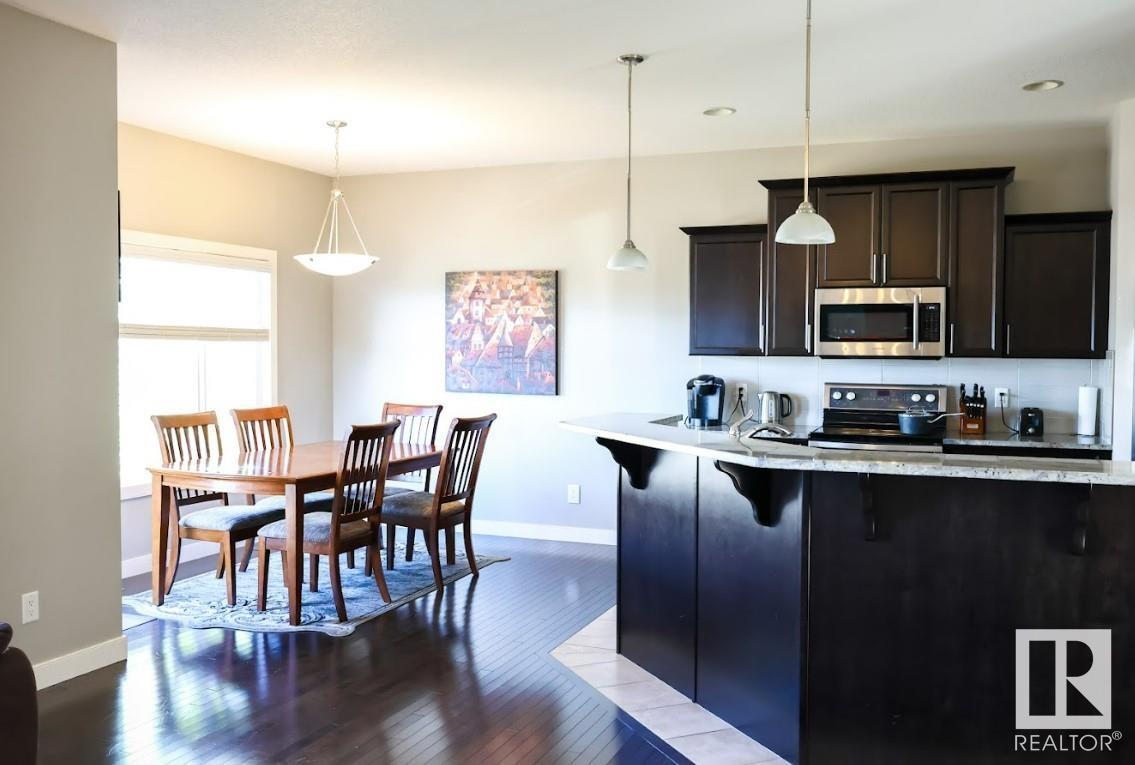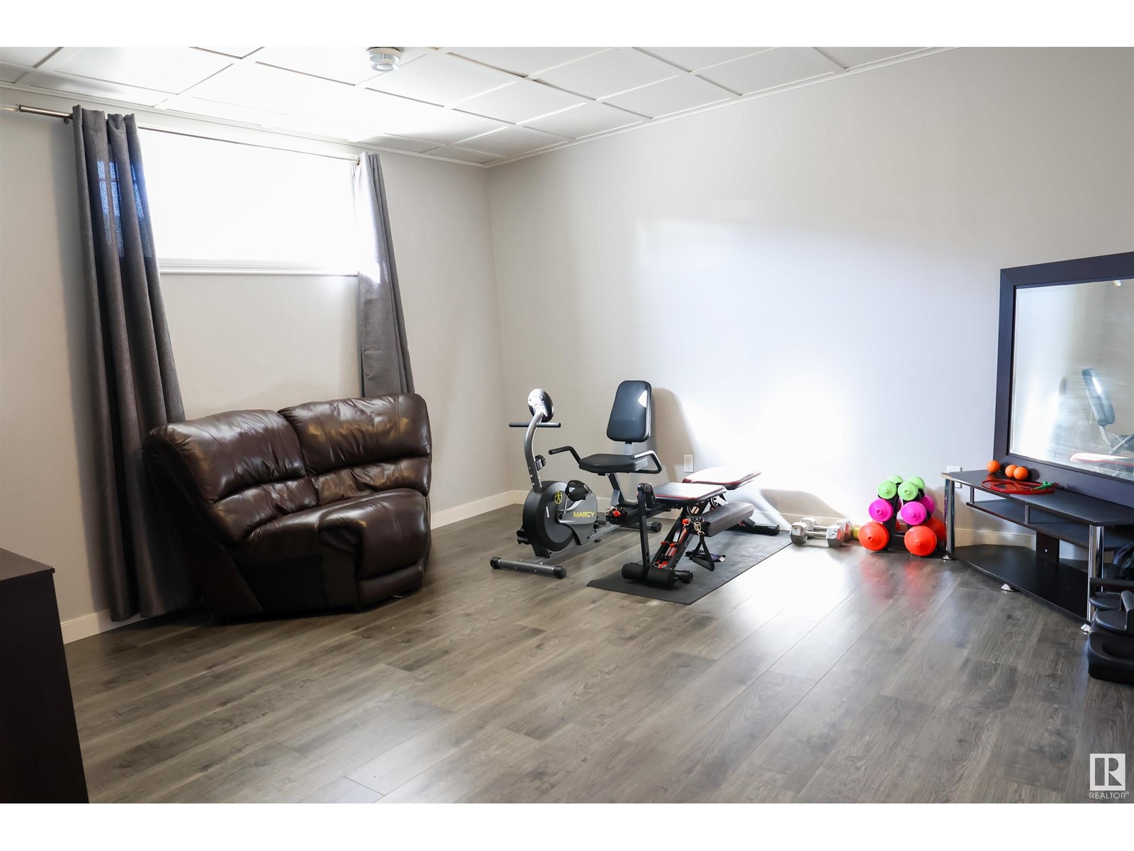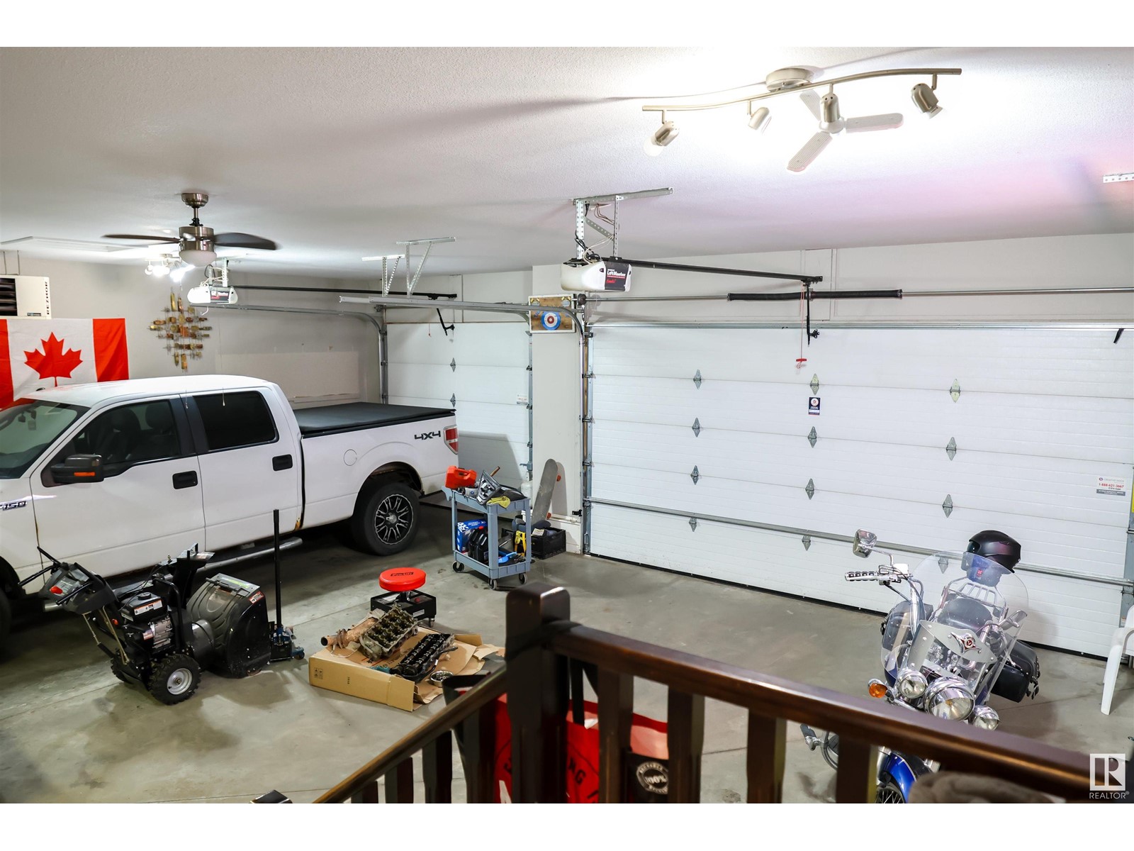8402 94 St Morinville, Alberta T8R 0A7
$530,000
Absolutely stunning custom-built home in South Glens fantastic quiet cul-de-sac location. Main level features a large foyer with cathedral ceilings, a large 2-tiered island kitchen with granite counter tops, a corner pantry, and tons of beaming natural light. A good-sized dining room leads you to a nice deck and a fully fenced back yard (10x10) shed with RV parking. Upstairs, you are welcomed by a lovely bonus roomthe master suite with walk-in - closet and 4pc ensuite bath. 2 additional good-sized bedrooms, 4 PC bathroom. The spacious basement offers a huge bedroom, 3PC bathroom, and large family room with tons of storage. TRIPLE-heated garage with a unique tandem stall that offers you an exit directly to the backyard. Home Sweet Home!! (id:42336)
Property Details
| MLS® Number | E4411265 |
| Property Type | Single Family |
| Neigbourhood | Morinville |
| Amenities Near By | Golf Course, Playground, Public Transit, Schools, Shopping |
| Features | Cul-de-sac, Corner Site, Closet Organizers |
| Structure | Deck, Fire Pit, Patio(s) |
Building
| Bathroom Total | 4 |
| Bedrooms Total | 4 |
| Amenities | Ceiling - 9ft |
| Appliances | Alarm System, Dishwasher, Dryer, Fan, Garage Door Opener Remote(s), Garage Door Opener, Hood Fan, Microwave, Refrigerator, Storage Shed, Central Vacuum, Washer, Window Coverings |
| Basement Development | Finished |
| Basement Type | Full (finished) |
| Constructed Date | 2011 |
| Construction Style Attachment | Detached |
| Cooling Type | Central Air Conditioning |
| Fire Protection | Smoke Detectors |
| Half Bath Total | 1 |
| Heating Type | Forced Air |
| Stories Total | 2 |
| Size Interior | 186037 Sqft |
| Type | House |
Parking
| Heated Garage | |
| Oversize | |
| R V | |
| Attached Garage |
Land
| Acreage | No |
| Fence Type | Fence |
| Land Amenities | Golf Course, Playground, Public Transit, Schools, Shopping |
| Size Irregular | 537.72 |
| Size Total | 537.72 M2 |
| Size Total Text | 537.72 M2 |
Rooms
| Level | Type | Length | Width | Dimensions |
|---|---|---|---|---|
| Basement | Family Room | Measurements not available | ||
| Basement | Bedroom 4 | 4.95 m | 3 m | 4.95 m x 3 m |
| Main Level | Living Room | 4.45 m | 4.28 m | 4.45 m x 4.28 m |
| Main Level | Dining Room | 3.33 m | 2.96 m | 3.33 m x 2.96 m |
| Main Level | Kitchen | 3.85 m | 3.64 m | 3.85 m x 3.64 m |
| Main Level | Laundry Room | Measurements not available | ||
| Upper Level | Primary Bedroom | 4.86 m | 4.15 m | 4.86 m x 4.15 m |
| Upper Level | Bedroom 2 | 3.42 m | 3.04 m | 3.42 m x 3.04 m |
| Upper Level | Bedroom 3 | 3.54 m | 3.39 m | 3.54 m x 3.39 m |
| Upper Level | Bonus Room | 4.63 m | 3.4 m | 4.63 m x 3.4 m |
https://www.realtor.ca/real-estate/27570076/8402-94-st-morinville-morinville
Interested?
Contact us for more information
Belal Choufi
Associate

3018 Calgary Trail Nw
Edmonton, Alberta T6J 6V4
(780) 431-5600
(780) 431-5624
































