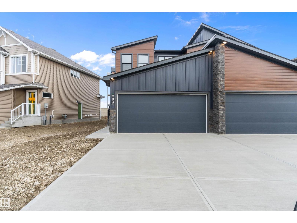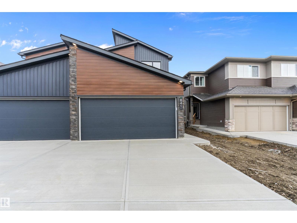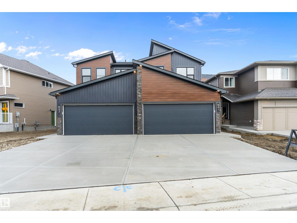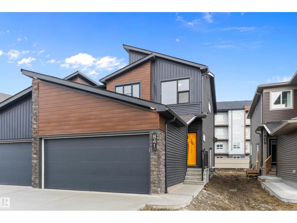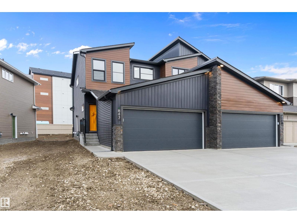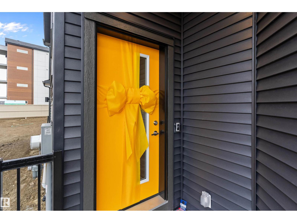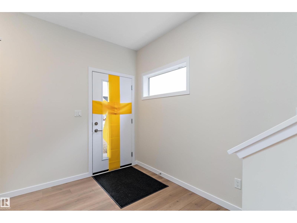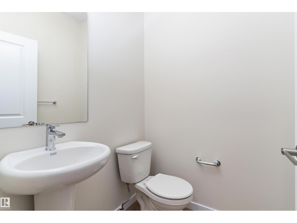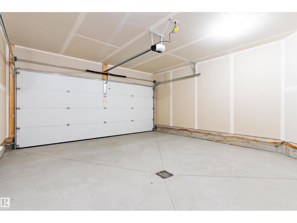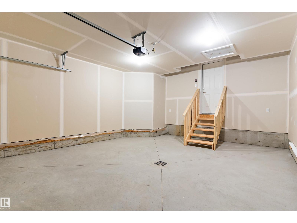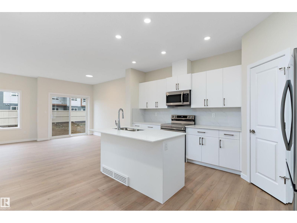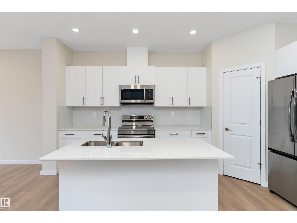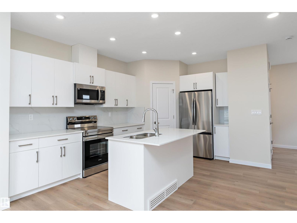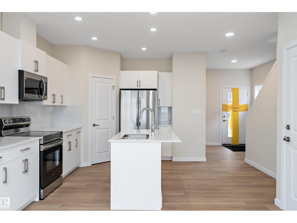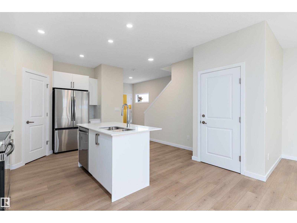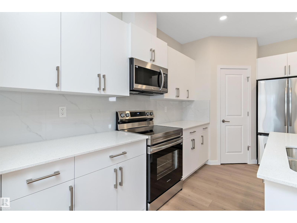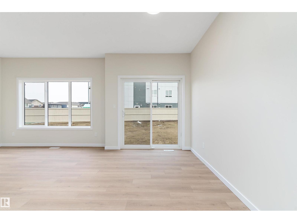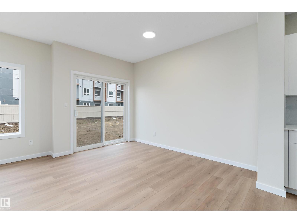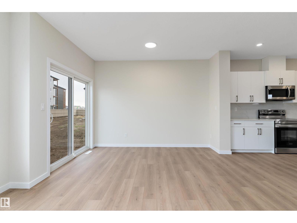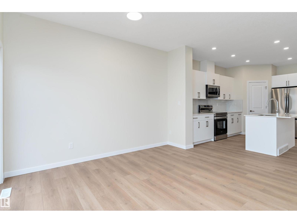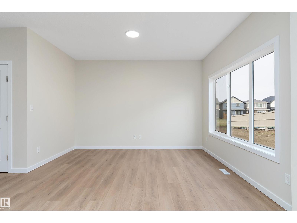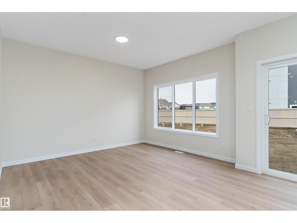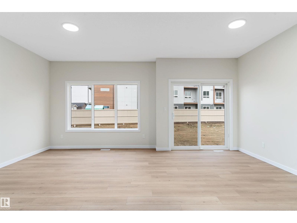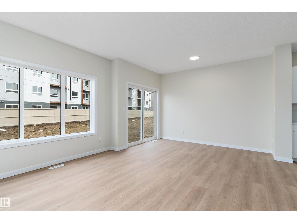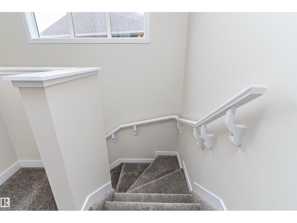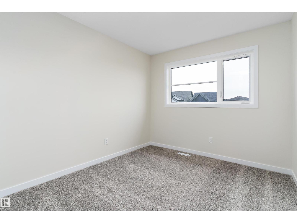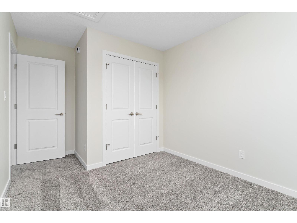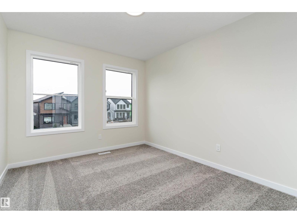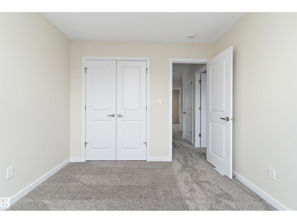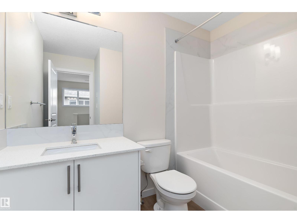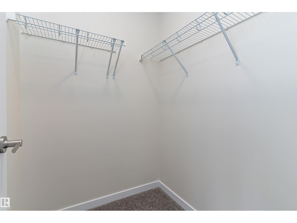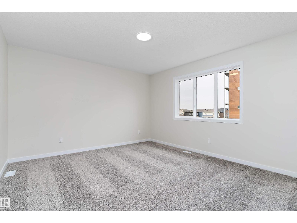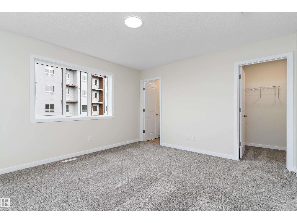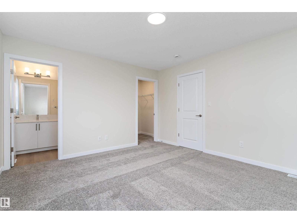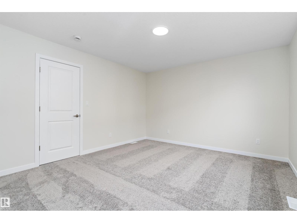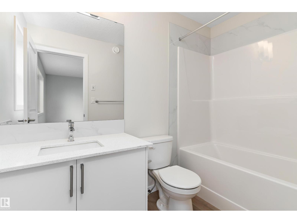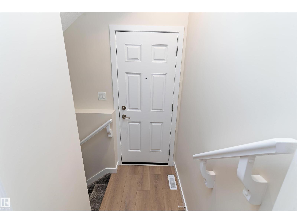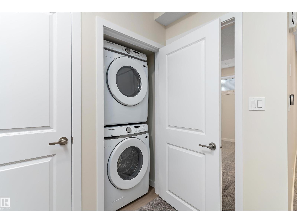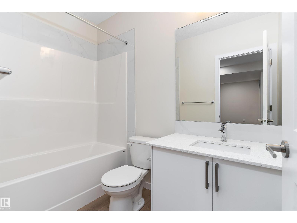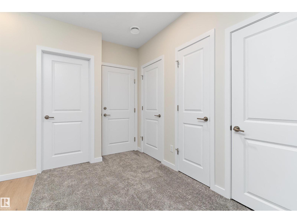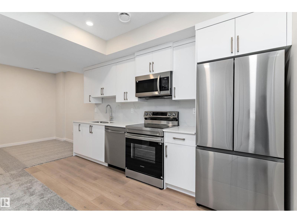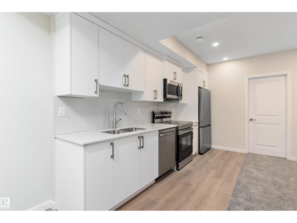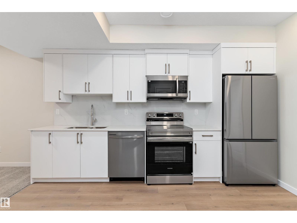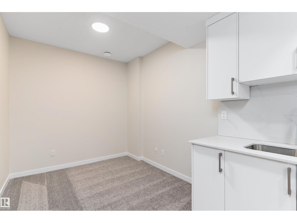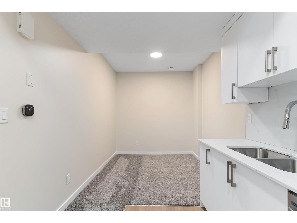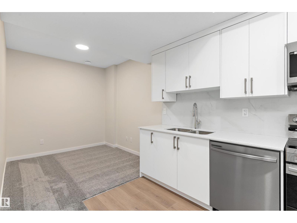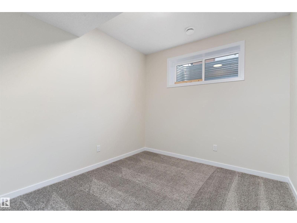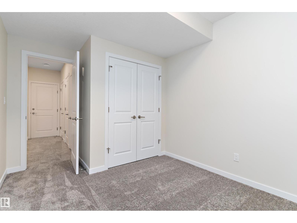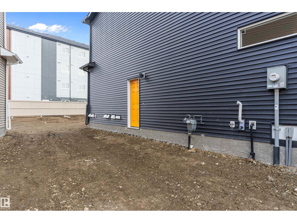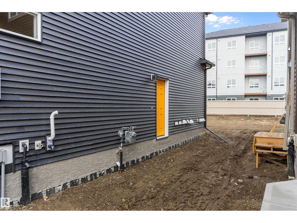843 Rowan Cl Sw Edmonton, Alberta T6X 1A2
$549,900
Welcome to this beautiful, brand-new, never-occupied half duplex located in the sought-after community of The Orchards at Ellerslie! Offering over 1,490 sq. ft. of well-designed living space, this 2-storey home features 3 bedrooms, 2.5 baths, and a fully finished basement with a legal suite. The main floor showcases an open-concept layout with 9-ft ceilings, upgraded finishes, vinyl plank flooring, and a contemporary kitchen equipped with quartz countertops, stainless-steel appliances, and modern cabinetry. Upstairs includes a spacious primary suite with ensuite bath, two additional bedrooms, and convenient laundry access. Enjoy outdoor living with a deck, landscaped yard, and a double attached garage with a paved driveway. Situated on a quiet cul-de-sac, close to schools, parks, shopping, and public transportation — this home combines comfort, style, Income, and functionality in a prime family-friendly location. The unit attached is also available with a legal suite. (id:42336)
Property Details
| MLS® Number | E4461081 |
| Property Type | Single Family |
| Neigbourhood | The Orchards At Ellerslie |
| Amenities Near By | Playground, Public Transit, Schools, Shopping |
| Features | Cul-de-sac, Flat Site, No Back Lane, Exterior Walls- 2x6" |
| Structure | Deck, Porch |
Building
| Bathroom Total | 4 |
| Bedrooms Total | 4 |
| Amenities | Ceiling - 9ft, Vinyl Windows |
| Appliances | Garage Door Opener Remote(s), Garage Door Opener, Dryer, Refrigerator, Two Stoves, Two Washers, Dishwasher |
| Basement Development | Finished |
| Basement Features | Suite |
| Basement Type | Full (finished) |
| Constructed Date | 2025 |
| Construction Status | Insulation Upgraded |
| Construction Style Attachment | Semi-detached |
| Half Bath Total | 1 |
| Heating Type | Coil Fan |
| Stories Total | 2 |
| Size Interior | 1493 Sqft |
| Type | Duplex |
Parking
| Attached Garage |
Land
| Acreage | No |
| Land Amenities | Playground, Public Transit, Schools, Shopping |
| Size Irregular | 339.92 |
| Size Total | 339.92 M2 |
| Size Total Text | 339.92 M2 |
Rooms
| Level | Type | Length | Width | Dimensions |
|---|---|---|---|---|
| Basement | Bedroom 4 | 3.9 m | 2.99 m | 3.9 m x 2.99 m |
| Basement | Laundry Room | 1.04 m | 0.99 m | 1.04 m x 0.99 m |
| Basement | Second Kitchen | 4.02 m | 1.81 m | 4.02 m x 1.81 m |
| Main Level | Living Room | 3.97 m | 3.11 m | 3.97 m x 3.11 m |
| Main Level | Dining Room | 3.66 m | 2.59 m | 3.66 m x 2.59 m |
| Main Level | Kitchen | 4.93 m | 3.47 m | 4.93 m x 3.47 m |
| Upper Level | Primary Bedroom | 4.13 m | 3.82 m | 4.13 m x 3.82 m |
| Upper Level | Bedroom 2 | 3.6 m | 2.95 m | 3.6 m x 2.95 m |
| Upper Level | Bedroom 3 | 4.28 m | 2.78 m | 4.28 m x 2.78 m |
| Upper Level | Laundry Room | 1.07 m | 1.07 m | 1.07 m x 1.07 m |
https://www.realtor.ca/real-estate/28959245/843-rowan-cl-sw-edmonton-the-orchards-at-ellerslie
Interested?
Contact us for more information

Tyler J. Ellis
Associate
(780) 306-5701
www.houseforsaleinedmonton.ca/

3400-10180 101 St Nw
Edmonton, Alberta T5J 3S4
(855) 623-6900
https://www.onereal.ca/


