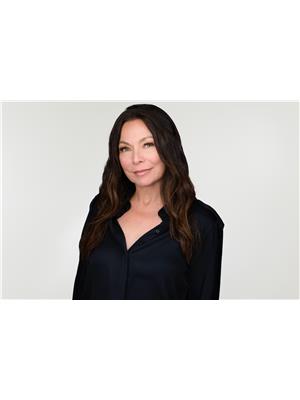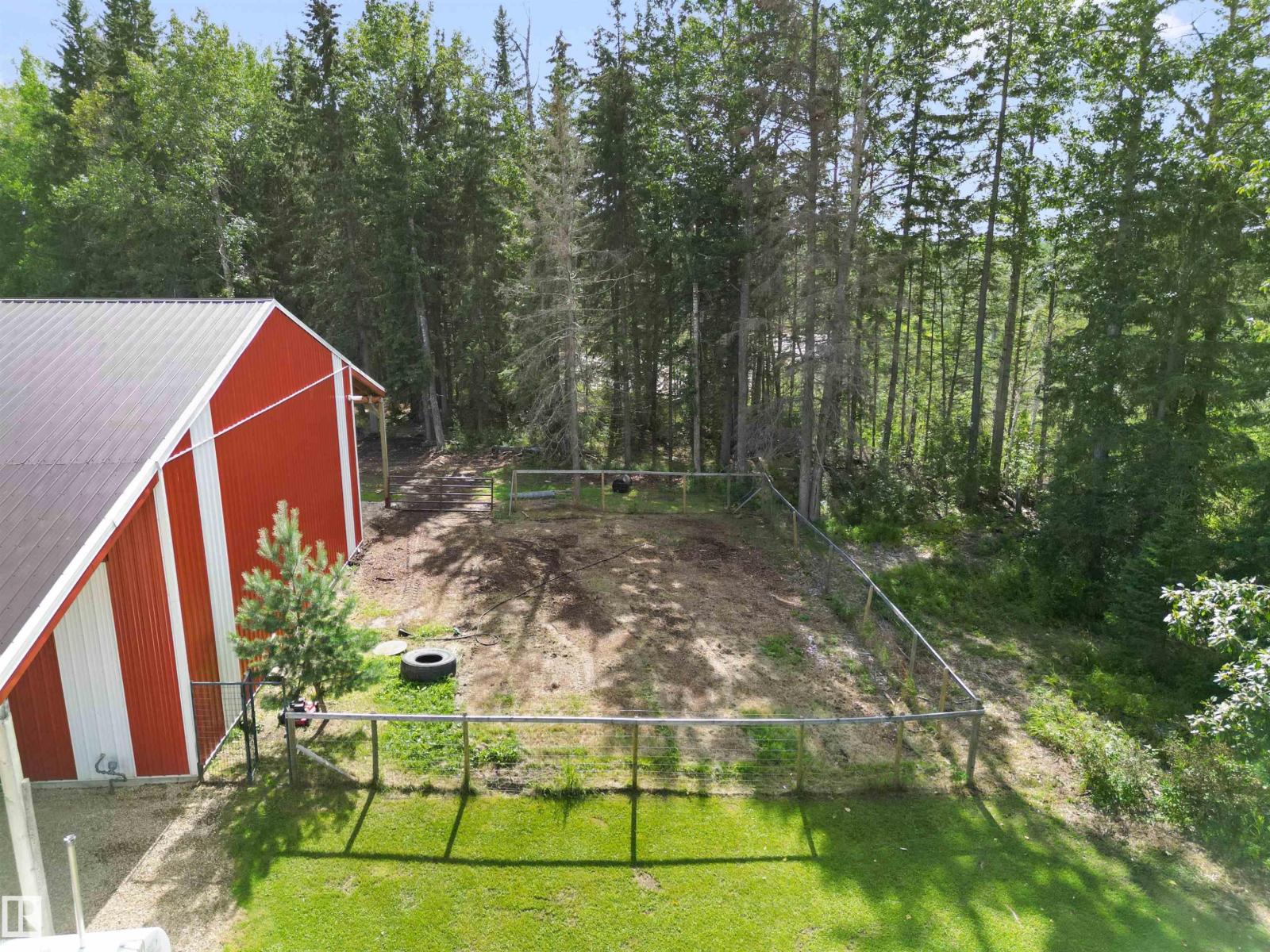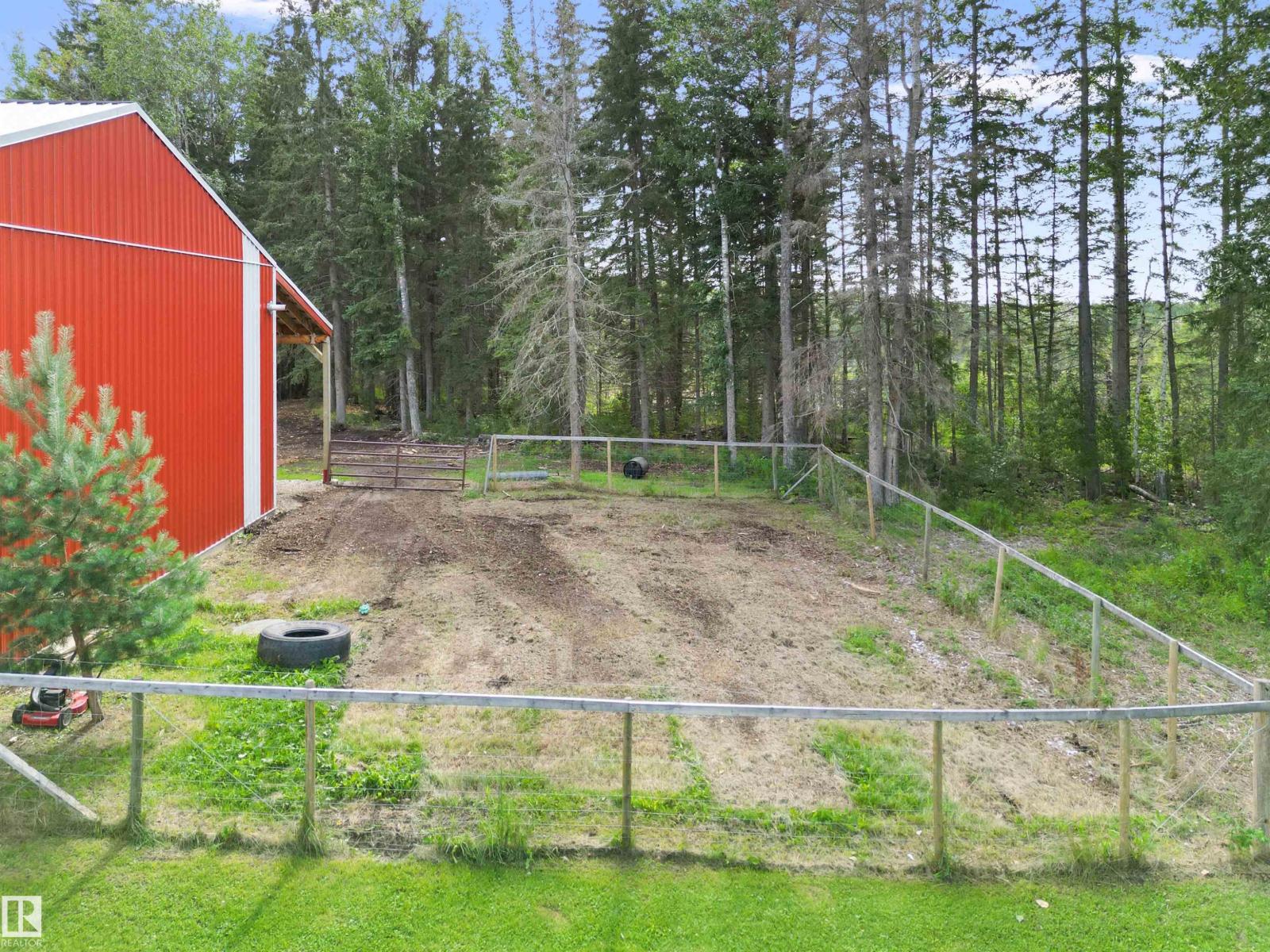8432 Twp Road 502 Rural Brazeau County, Alberta T7A 2A3
$1,059,995
PRIDE of OWNERSHIP shows the moment you enter this 9.17acre property! The home is surrounded by masterful landscaping, including over 40 fruit trees and is set against a natural forest backdrop, truly creating a park-like setting! Only steps to the PEMBINA RIVER means fishing, tubing, and swimming out your back door, INCREDIBLE!! The 1.5-storey home features a large entry, 2 generous bedrooms and bathroom, a finished basement, bright open concept kitchen, dining and living room with Hickory Cabinets, Granite Countertops, Stainless Steel appliances, Vaulted ceilings, and BRAND NEW dual-pane windows! The PRIVATE PRIMARY bedroom upstairs is a unique quiet retreat! Outside the finished/heated 60x40' shop with 60x14' lean-to's on both sides provides tons of storage! The 24x36'detached double garage has been converted into a cozy cabin-style entertaining space with a wood stove and a 12x24'covered deck and can easily be converted back into a garage! DON'T MISS YOUR CHANCE! Drone outlines are approximate. (id:42336)
Property Details
| MLS® Number | E4453395 |
| Property Type | Single Family |
| Features | Private Setting, See Remarks |
| Structure | Deck, Fire Pit |
Building
| Bathroom Total | 3 |
| Bedrooms Total | 3 |
| Amenities | Vinyl Windows |
| Appliances | Dishwasher, Dryer, Microwave Range Hood Combo, Refrigerator, Stove, Washer, Window Coverings |
| Basement Development | Finished |
| Basement Type | Full (finished) |
| Ceiling Type | Vaulted |
| Constructed Date | 2011 |
| Construction Style Attachment | Detached |
| Heating Type | Forced Air |
| Stories Total | 2 |
| Size Interior | 1682 Sqft |
| Type | House |
Parking
| Detached Garage | |
| Heated Garage | |
| R V | |
| See Remarks |
Land
| Acreage | Yes |
| Fence Type | Fence |
| Size Irregular | 9.17 |
| Size Total | 9.17 Ac |
| Size Total Text | 9.17 Ac |
Rooms
| Level | Type | Length | Width | Dimensions |
|---|---|---|---|---|
| Basement | Recreation Room | 27'10" x 28'9 | ||
| Basement | Laundry Room | 12'9" x 11'2" | ||
| Basement | Utility Room | 16'9" x 6'4" | ||
| Main Level | Living Room | 13'3" x 17' | ||
| Main Level | Dining Room | 11'1" x 12'2" | ||
| Main Level | Kitchen | 13'11" x 11'8 | ||
| Main Level | Bedroom 2 | 10'11" x 11'6 | ||
| Main Level | Bedroom 3 | 11'4" x 11'6" | ||
| Upper Level | Family Room | 15'9" x 9'11" | ||
| Upper Level | Primary Bedroom | 12'1" x 13'4" |
https://www.realtor.ca/real-estate/28742844/8432-twp-road-502-rural-brazeau-county-none
Interested?
Contact us for more information

Danette E. Kohut
Associate

Box 6084
Drayton Valley, Alberta T7A 1R6
(780) 542-3223
(780) 542-7727
www.century21.ca/hipointrealty














































































