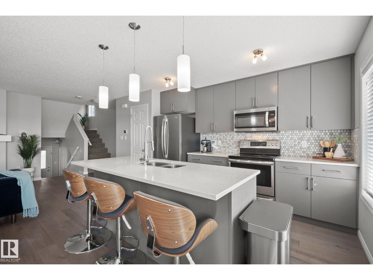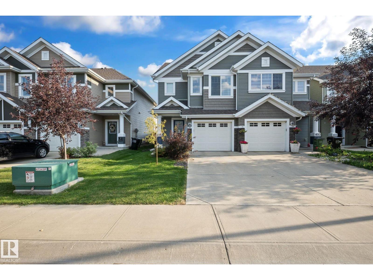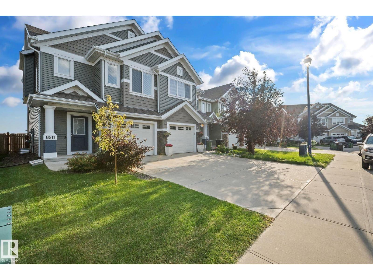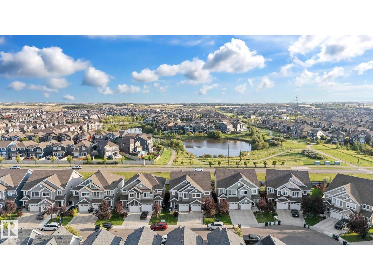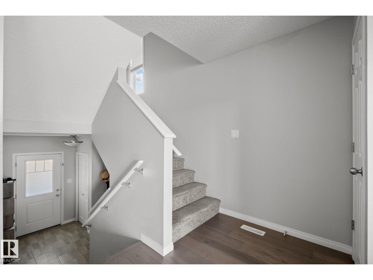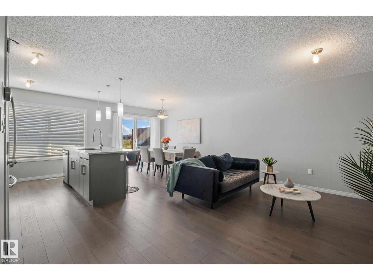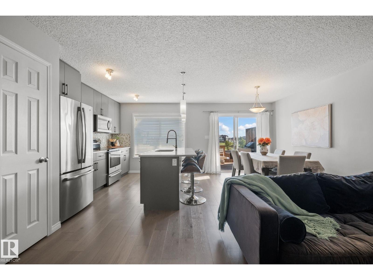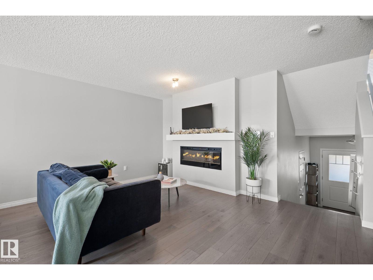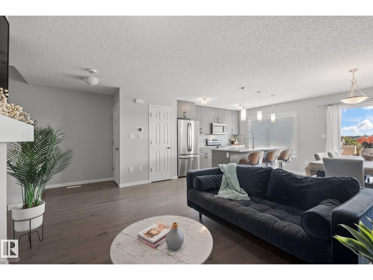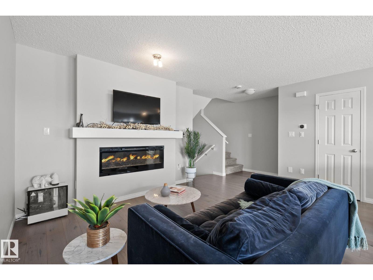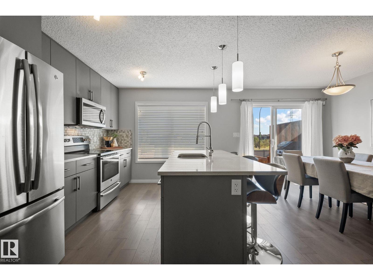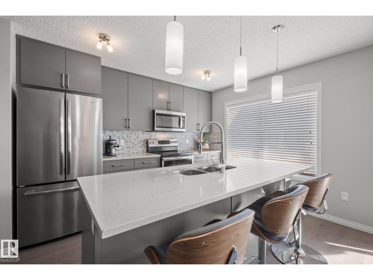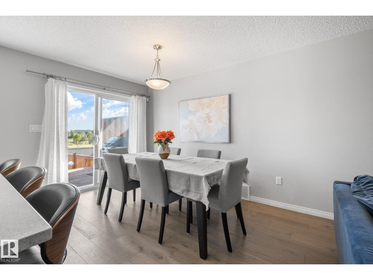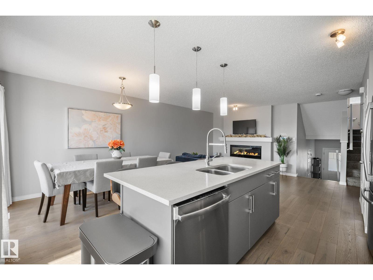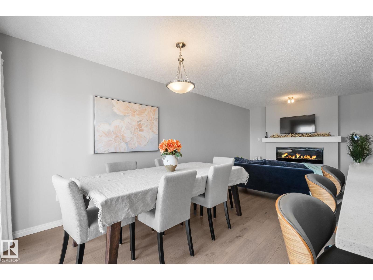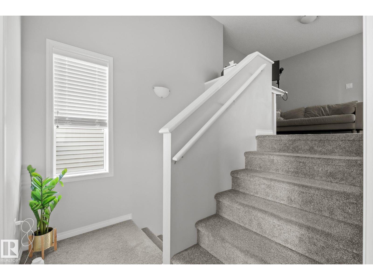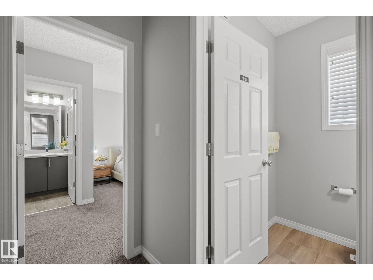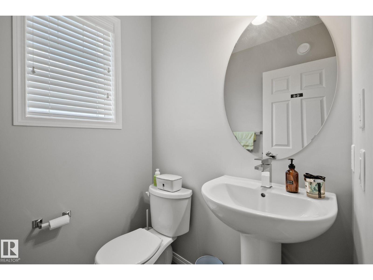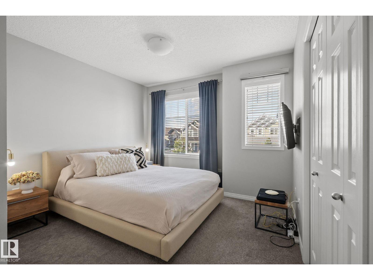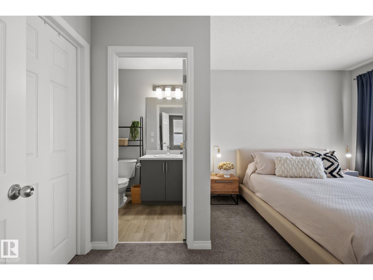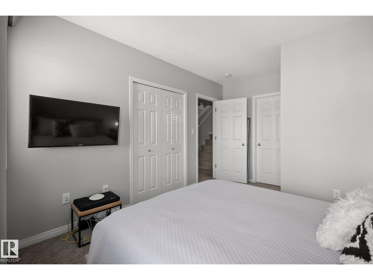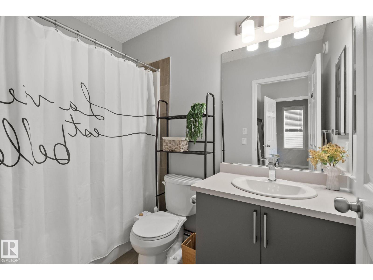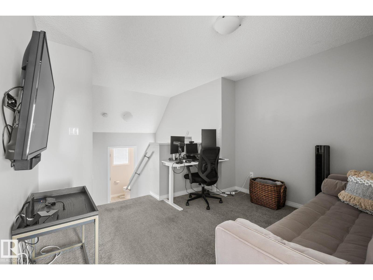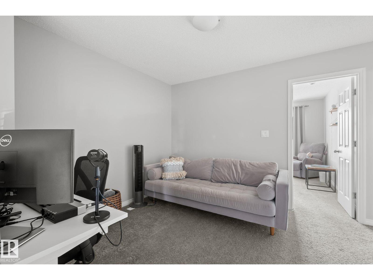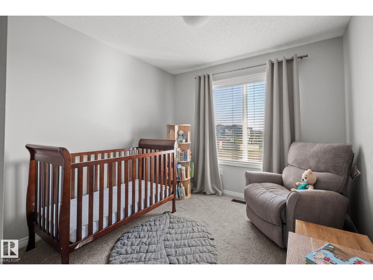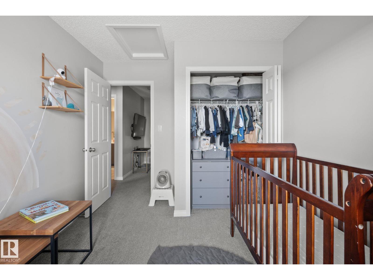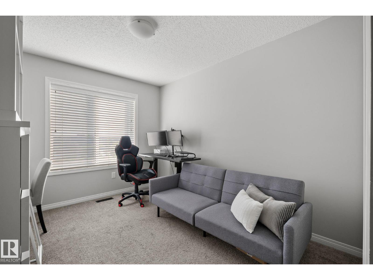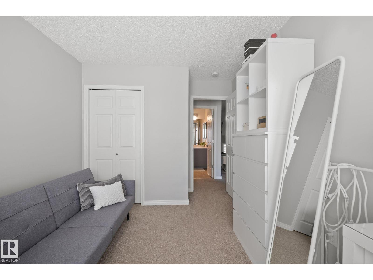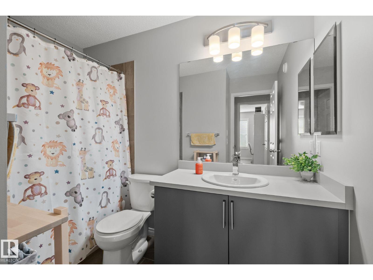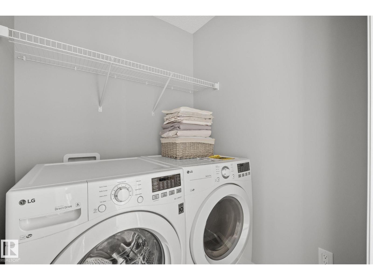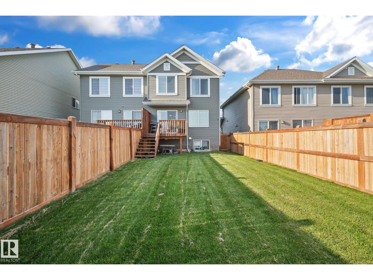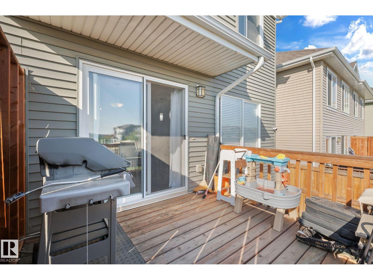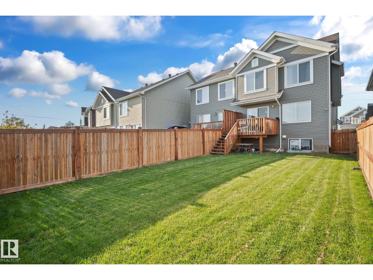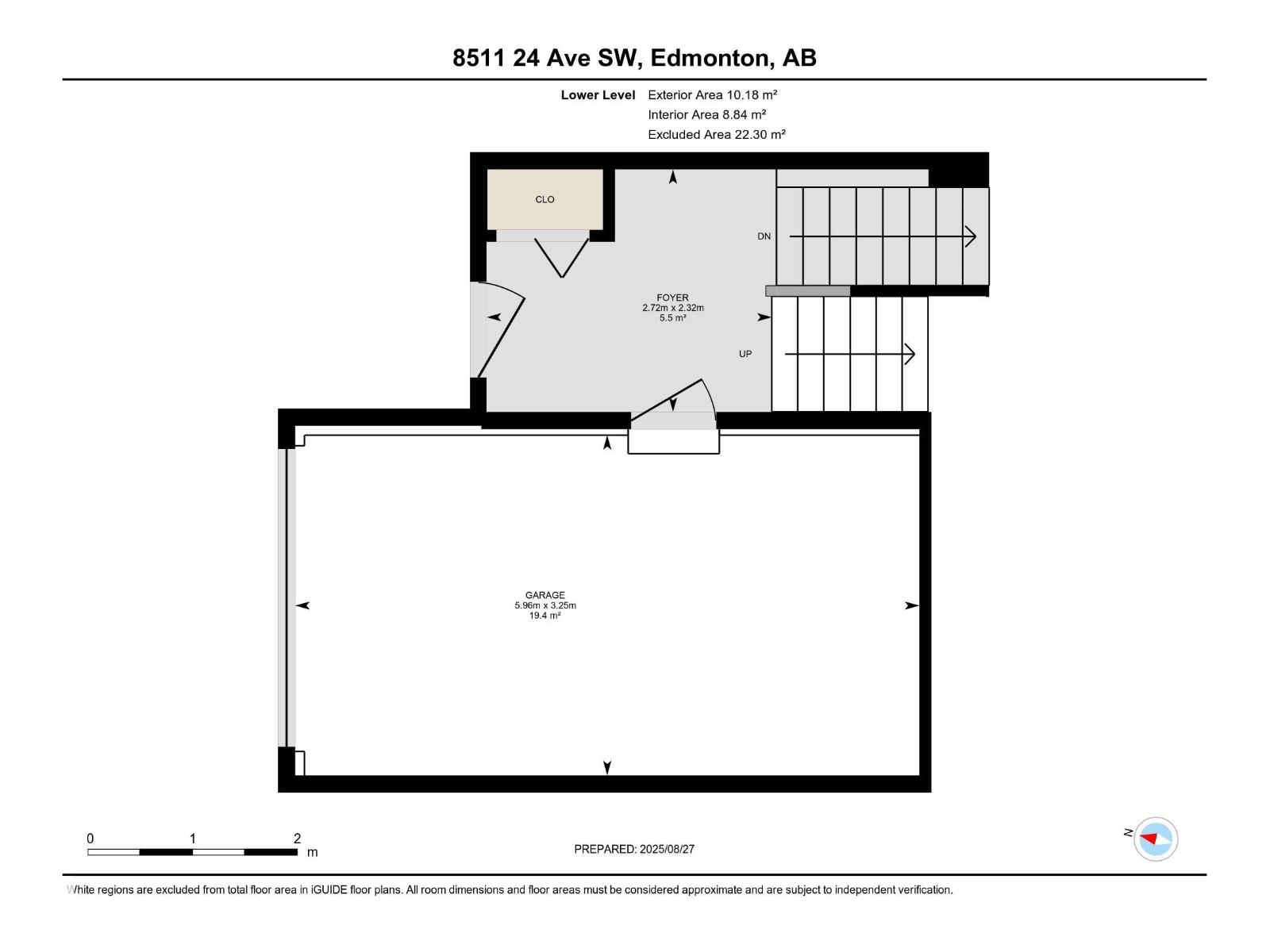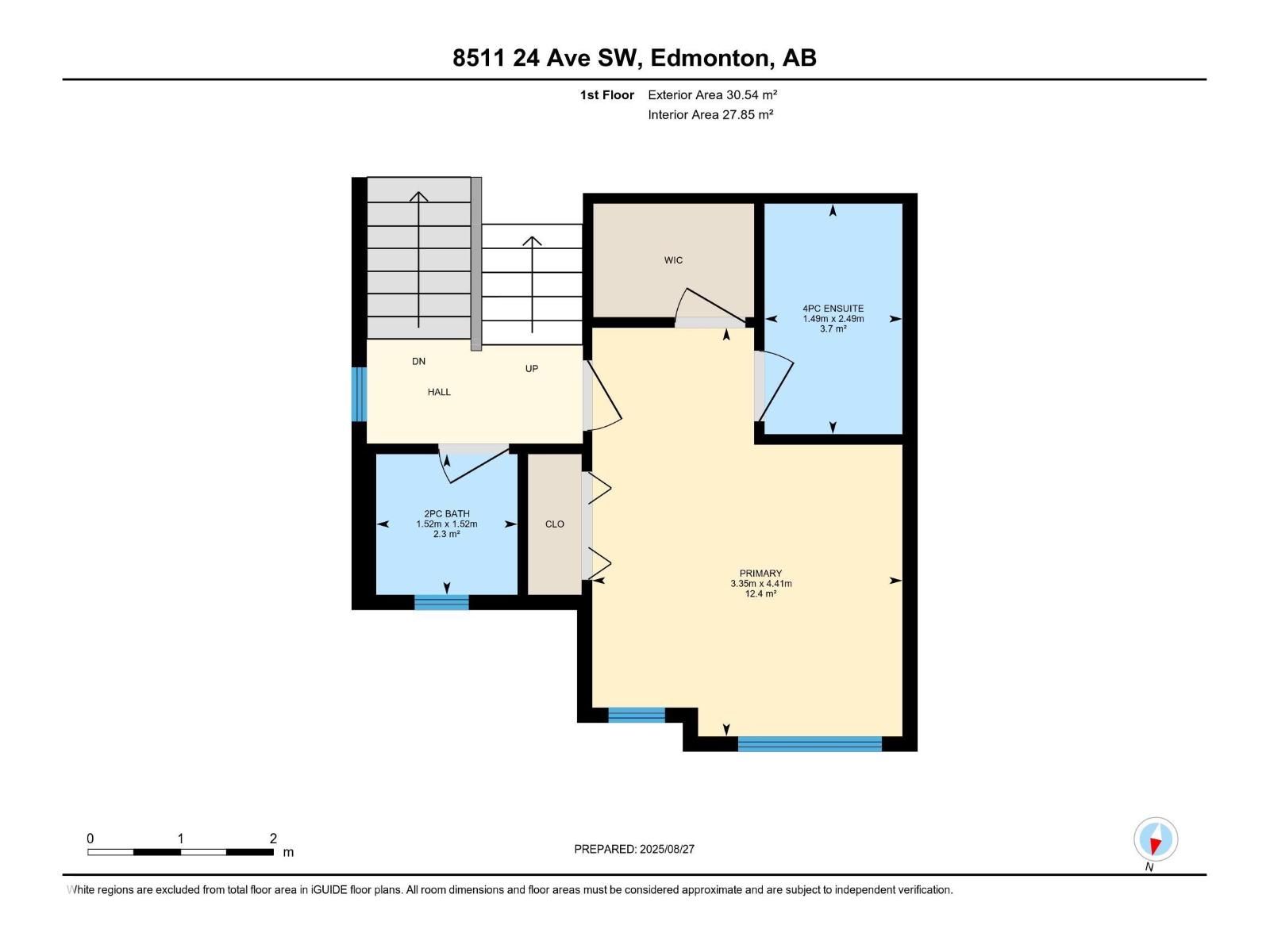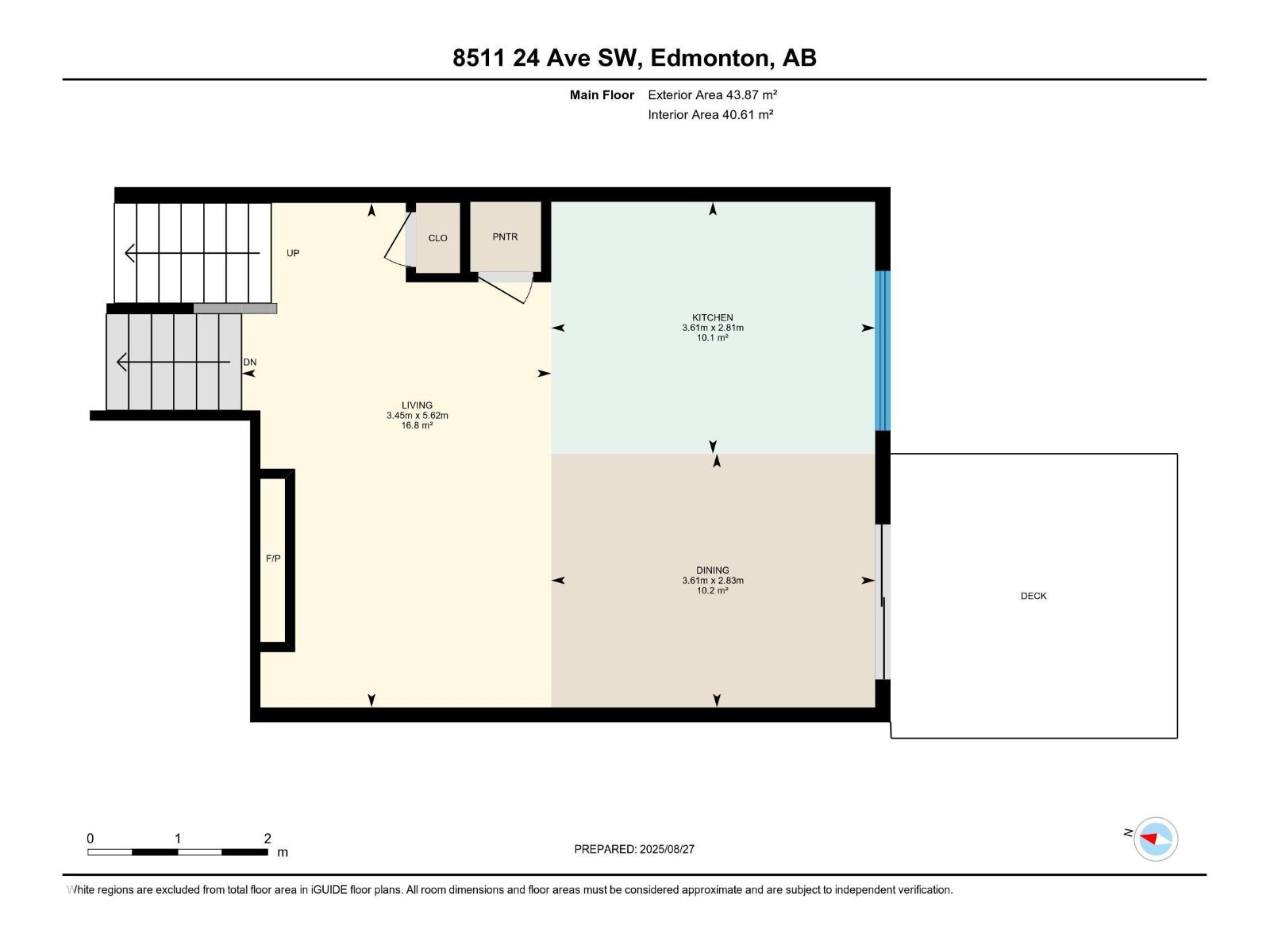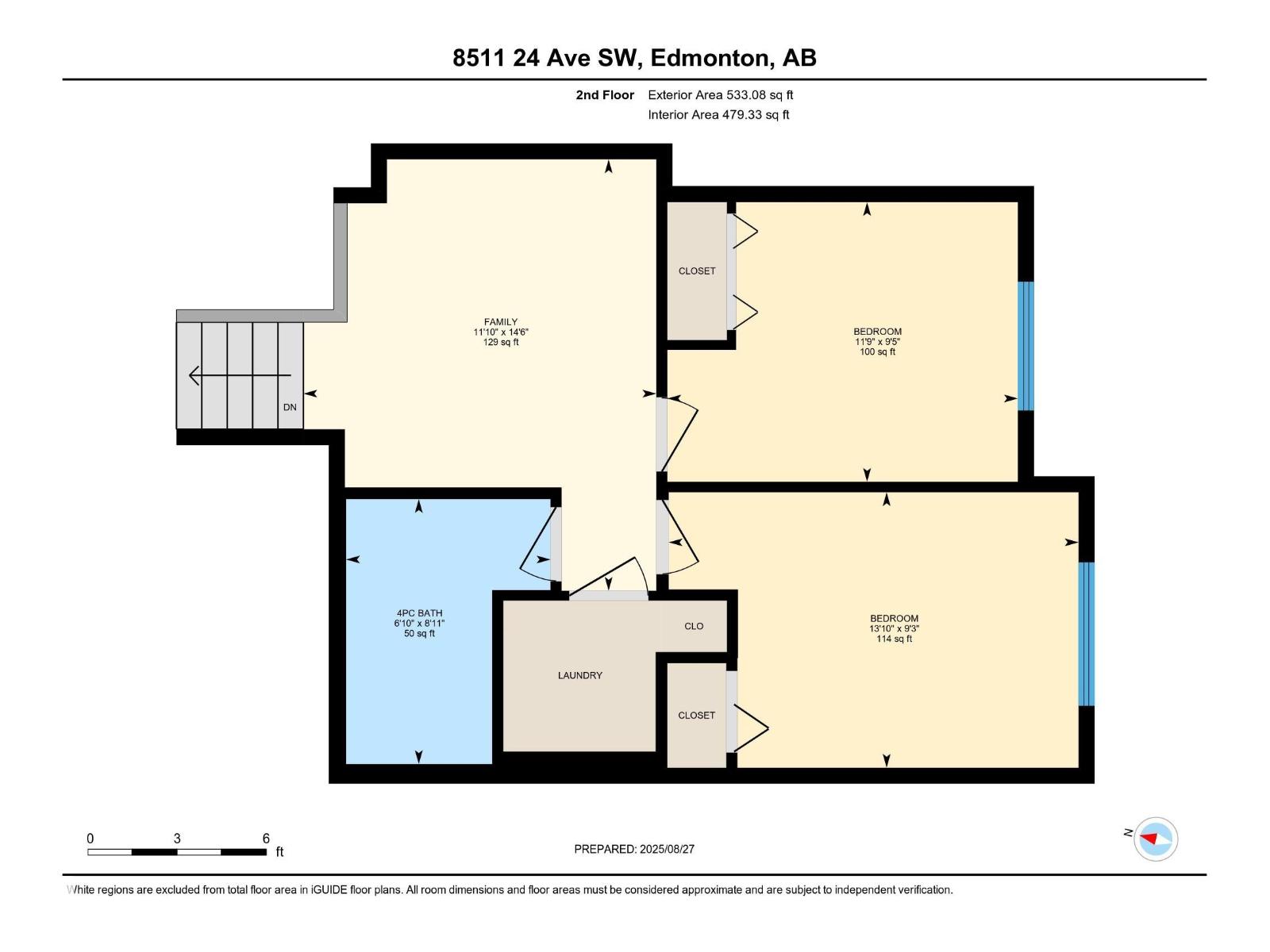8511 24 Ave Sw Edmonton, Alberta T6X 2G3
$439,000
Welcome to Summerside! This 4-level split home, built in 2018, features 3 bedrooms, 2.5 bathrooms, and an attached garage. The modern layout offers granite finishes throughout the kitchen and baths, bright living spaces, and an unfinished basement with room to grow. Located close to schools, public transportation, and the airport, this home is ideal for families and professionals alike. As a Summerside resident, you’ll enjoy exclusive access to the community’s private lake and beach club with year-round activities including paddle boarding, kayaking, swimming, skating, and more. Experience the perfect balance of comfort, convenience, and lifestyle in one of Edmonton’s most sought-after communities! (id:42336)
Open House
This property has open houses!
2:00 pm
Ends at:4:00 pm
Property Details
| MLS® Number | E4455299 |
| Property Type | Single Family |
| Neigbourhood | Summerside |
| Amenities Near By | Airport, Playground, Public Transit, Schools |
| Features | No Animal Home, No Smoking Home |
Building
| Bathroom Total | 3 |
| Bedrooms Total | 3 |
| Appliances | Dishwasher, Dryer, Microwave Range Hood Combo, Refrigerator, Stove, Washer |
| Basement Development | Unfinished |
| Basement Type | Full (unfinished) |
| Constructed Date | 2018 |
| Construction Style Attachment | Semi-detached |
| Fire Protection | Smoke Detectors |
| Half Bath Total | 1 |
| Heating Type | Forced Air |
| Size Interior | 1444 Sqft |
| Type | Duplex |
Parking
| Attached Garage |
Land
| Acreage | No |
| Land Amenities | Airport, Playground, Public Transit, Schools |
Rooms
| Level | Type | Length | Width | Dimensions |
|---|---|---|---|---|
| Main Level | Living Room | 3.45m x 5.62m | ||
| Main Level | Dining Room | 3.61m x 2.83m | ||
| Main Level | Kitchen | 3.61 m | 3.61 m x Measurements not available | |
| Upper Level | Family Room | 3.62m x 4.43m | ||
| Upper Level | Primary Bedroom | 3.35m x 4.41m | ||
| Upper Level | Bedroom 2 | 3.59m x 2.87m | ||
| Upper Level | Bedroom 3 | 4.20m x 2.83m |
https://www.realtor.ca/real-estate/28791666/8511-24-ave-sw-edmonton-summerside
Interested?
Contact us for more information

Catherine Manigo
Associate
(780) 444-8017
https://www.catherinemanigo.ca/

201-6650 177 St Nw
Edmonton, Alberta T5T 4J5
(780) 483-4848
(780) 444-8017


