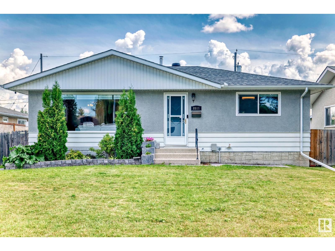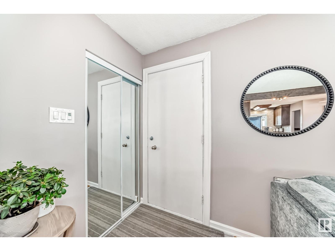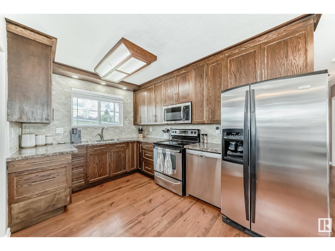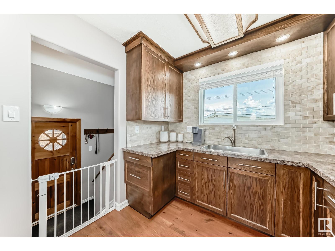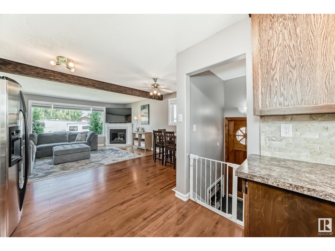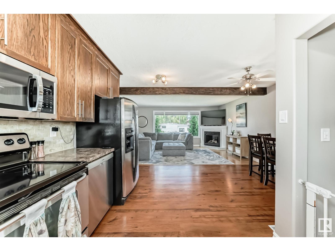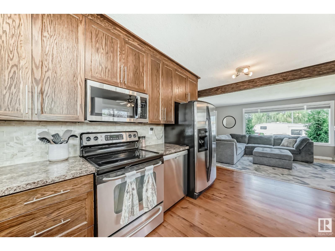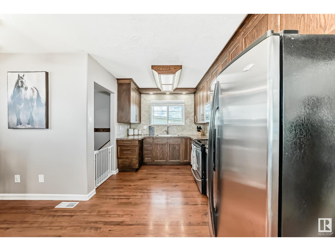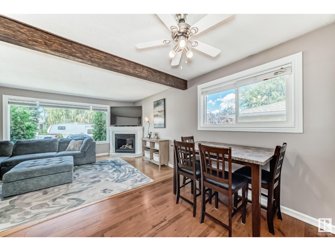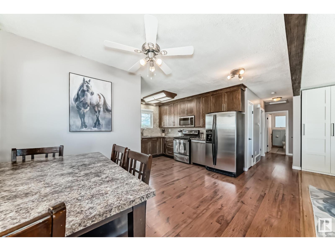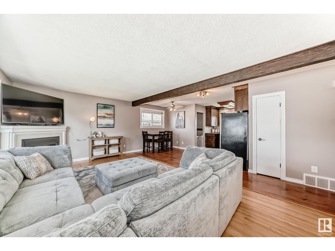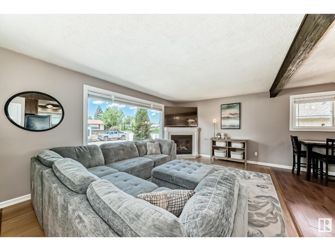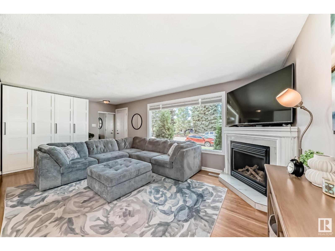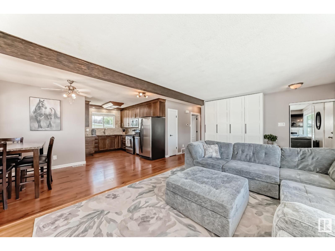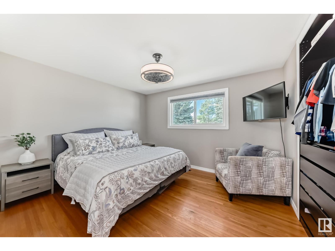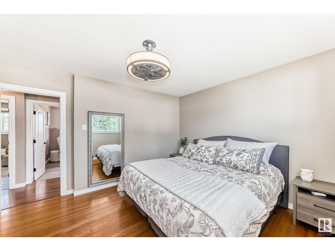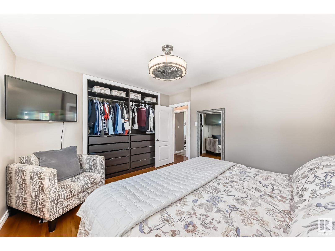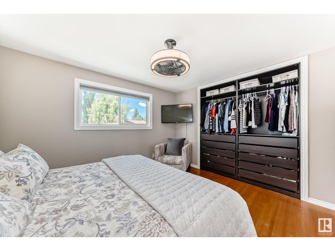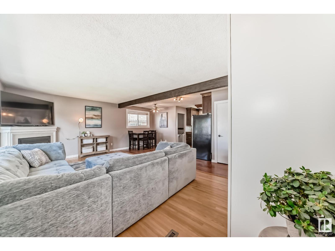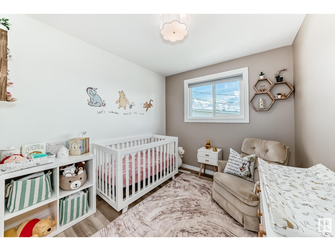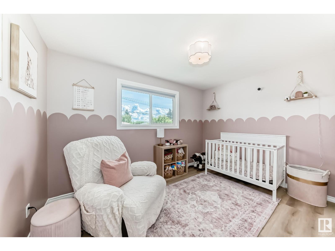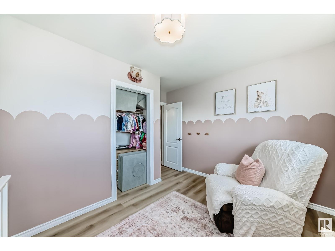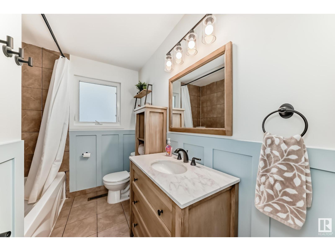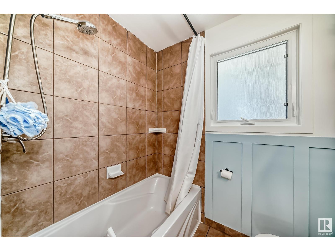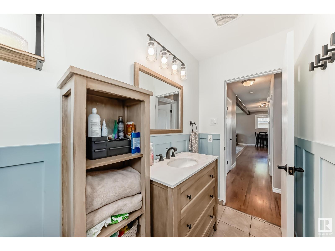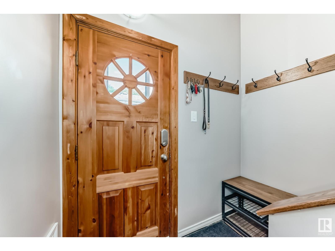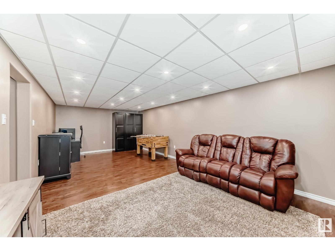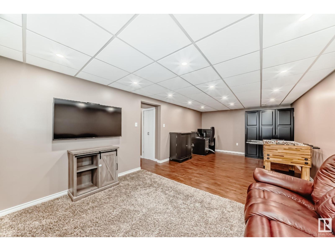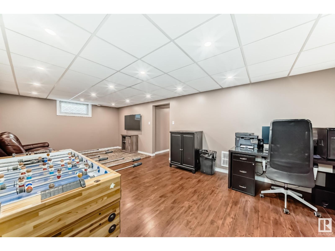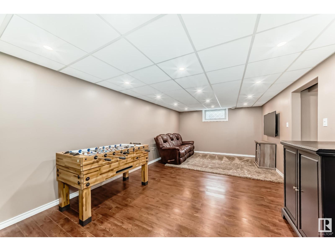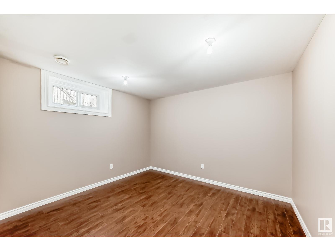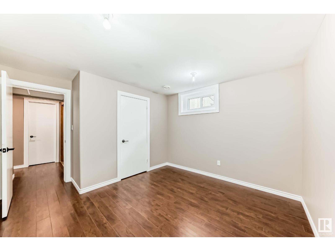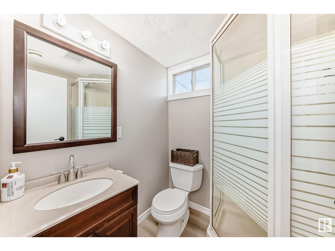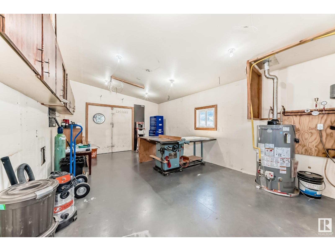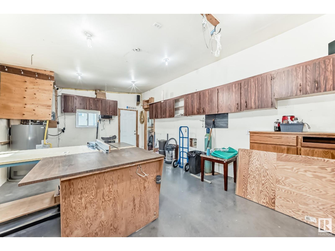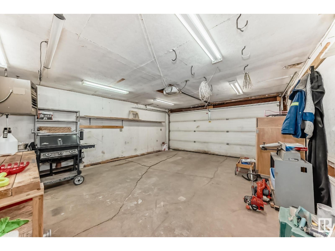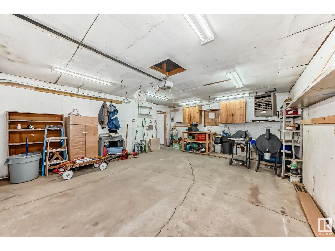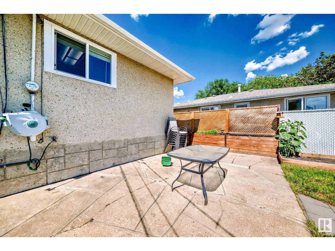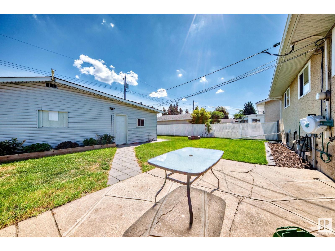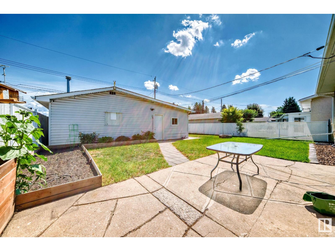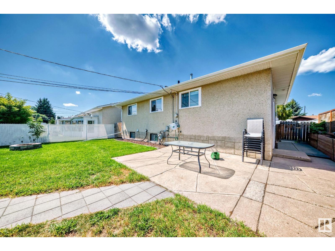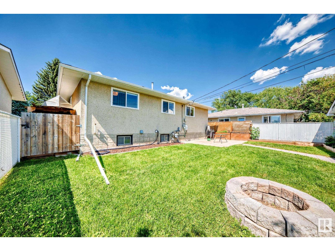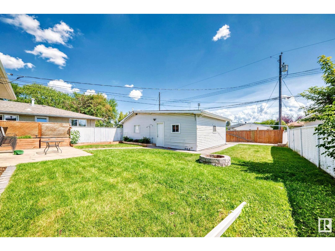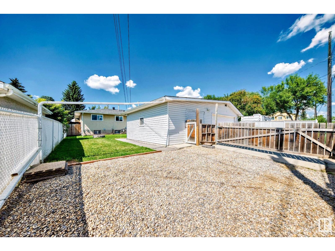8511 70 St Nw Edmonton, Alberta T6B 1W6
$549,808
STUNNING HOME WITH MODERN LUXURY & SPACIOUS LIVING! Welcome to this beautifully updated 1965 home, perfectly blending timeless charm with high-end renovations & expansive living space. The fully renovated upstairs features an open-concept design (supported by an engineered beam) for a bright, airy feel, while the ff basement adds incredible versatility for entertainment or family living. Key Features: Brand-new roof (2024) plus newer furnace, A/C & hot water tank. Energy-efficient new windows, backwater valve & sump pump for peace of mind. TRIPLE detached 22’ x 35’ heated garage (in-slab heating) & RV parking—perfect for vehicles, toys or projects. Spacious open-concept living w/modern flow & natural light. Fully finished basement—ideal for a rec room, home gym or guest space. Prime location: Walk to schools, quick access to downtown and all amenities.The perfect blend of comfort, space and convenience. With top-notch updates, flexible living areas and an unbeatable location, this home is a rare find. (id:42336)
Property Details
| MLS® Number | E4451309 |
| Property Type | Single Family |
| Neigbourhood | Kenilworth |
| Amenities Near By | Airport, Golf Course, Playground, Public Transit, Schools, Shopping, Ski Hill |
| Community Features | Public Swimming Pool |
| Features | See Remarks, Lane, No Smoking Home, Level |
| Structure | Fire Pit |
Building
| Bathroom Total | 2 |
| Bedrooms Total | 4 |
| Amenities | Vinyl Windows |
| Appliances | Dishwasher, Dryer, Microwave Range Hood Combo, Refrigerator, Stove, Washer, Window Coverings |
| Architectural Style | Bungalow |
| Basement Development | Finished |
| Basement Type | Full (finished) |
| Constructed Date | 1964 |
| Construction Style Attachment | Detached |
| Fireplace Fuel | Gas |
| Fireplace Present | Yes |
| Fireplace Type | Unknown |
| Heating Type | Forced Air |
| Stories Total | 1 |
| Size Interior | 1049 Sqft |
| Type | House |
Parking
| Detached Garage |
Land
| Acreage | No |
| Fence Type | Fence |
| Land Amenities | Airport, Golf Course, Playground, Public Transit, Schools, Shopping, Ski Hill |
| Size Irregular | 565.92 |
| Size Total | 565.92 M2 |
| Size Total Text | 565.92 M2 |
Rooms
| Level | Type | Length | Width | Dimensions |
|---|---|---|---|---|
| Basement | Bedroom 4 | 3.82 m | 3.44 m | 3.82 m x 3.44 m |
| Basement | Laundry Room | 1.77 m | 1.85 m | 1.77 m x 1.85 m |
| Basement | Storage | 2.25 m | 3.89 m | 2.25 m x 3.89 m |
| Main Level | Living Room | 4.61 m | 4.62 m | 4.61 m x 4.62 m |
| Main Level | Dining Room | 2.49 m | 1.93 m | 2.49 m x 1.93 m |
| Main Level | Kitchen | 3.66 m | 2.61 m | 3.66 m x 2.61 m |
| Main Level | Primary Bedroom | 3.55 m | 4.5 m | 3.55 m x 4.5 m |
| Main Level | Bedroom 2 | 3.39 m | 3.78 m | 3.39 m x 3.78 m |
| Main Level | Bedroom 3 | 3.55 m | 2.62 m | 3.55 m x 2.62 m |
https://www.realtor.ca/real-estate/28693852/8511-70-st-nw-edmonton-kenilworth
Interested?
Contact us for more information
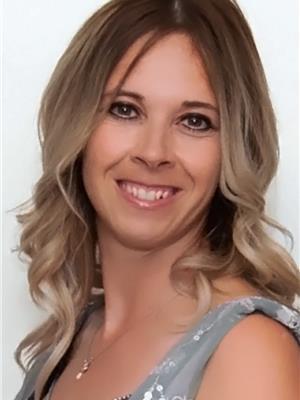
Reinee L. Bouclin
Associate
425-450 Ordze Rd
Sherwood Park, Alberta T8B 0C5
(780) 570-9650


