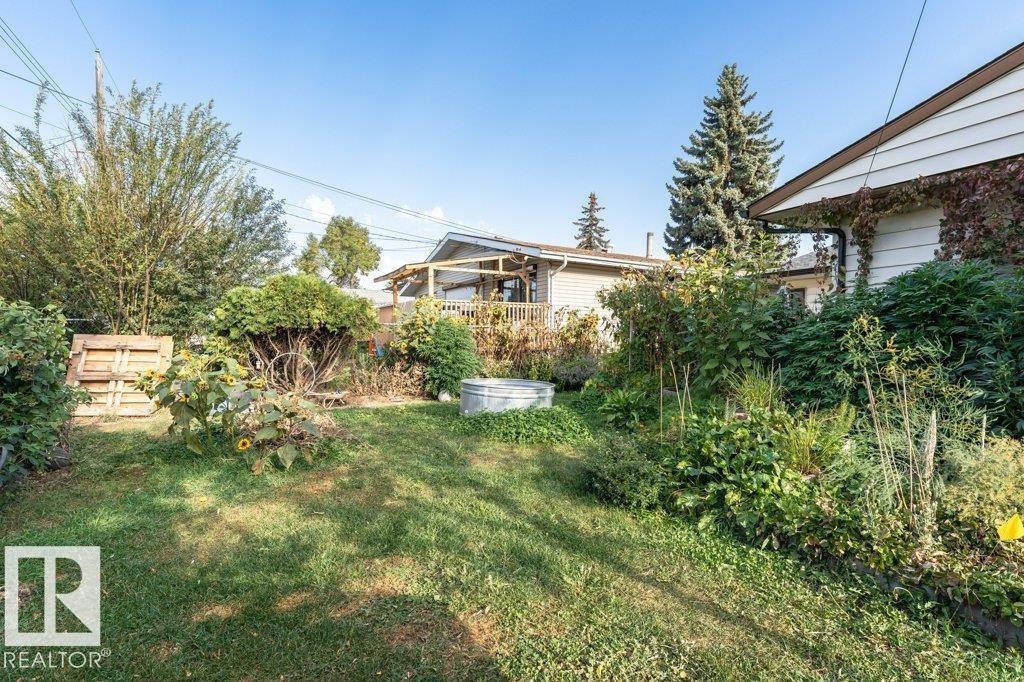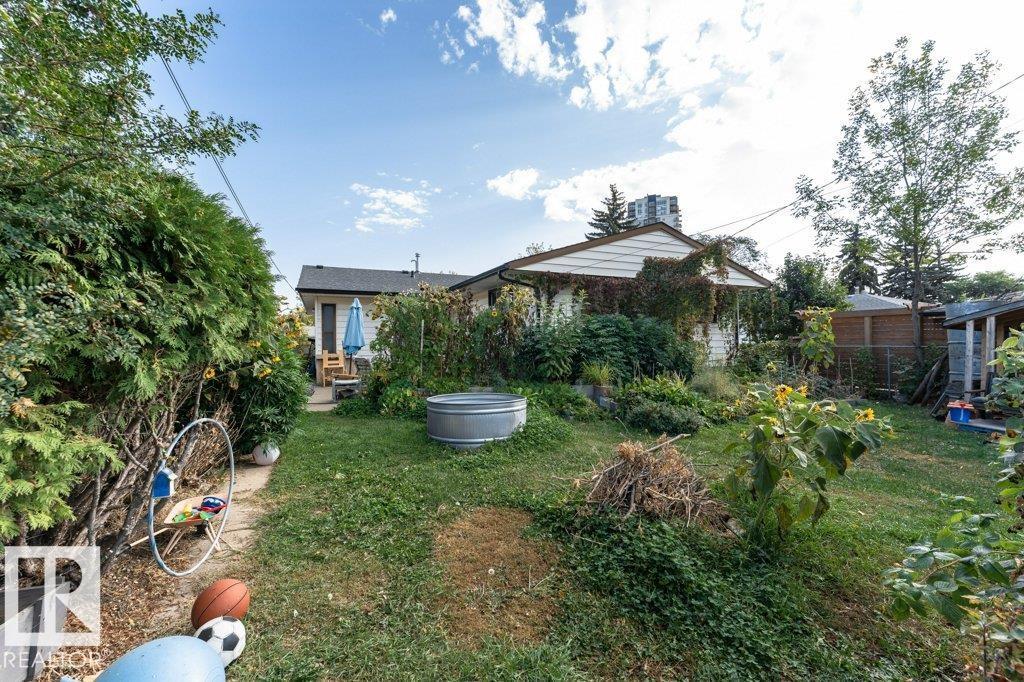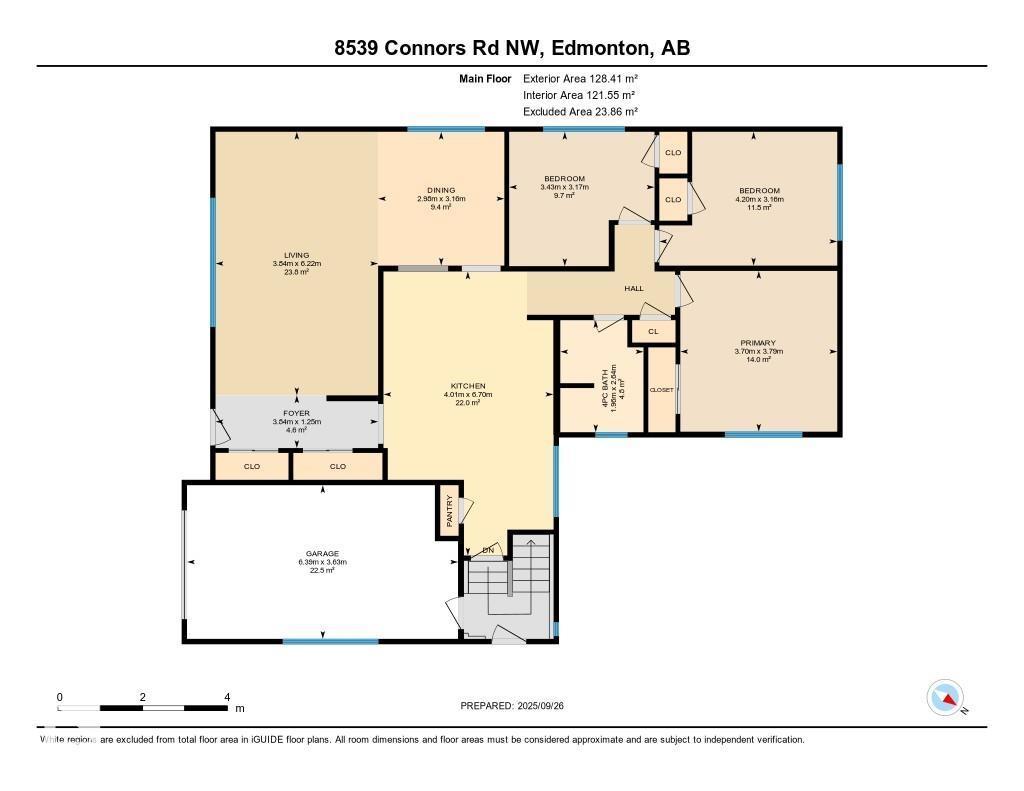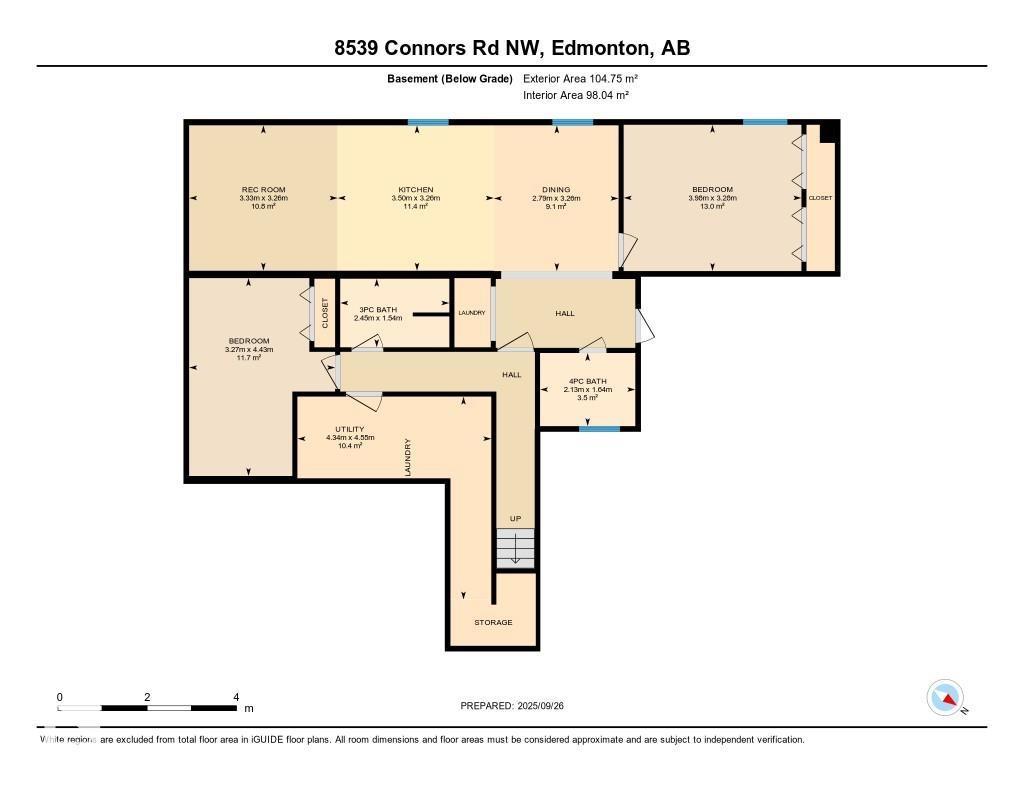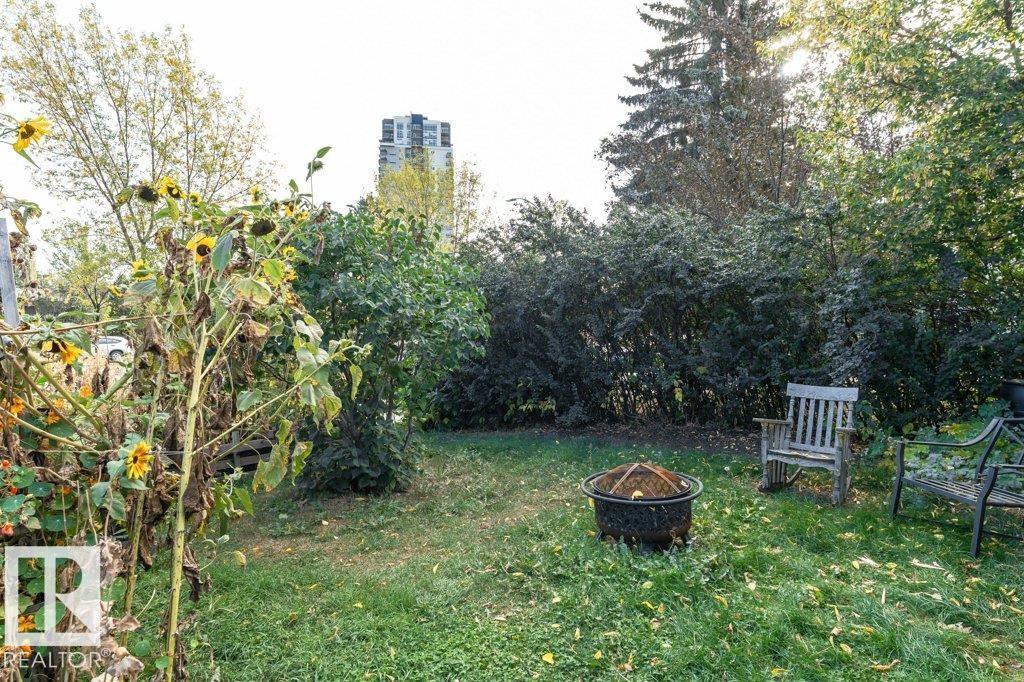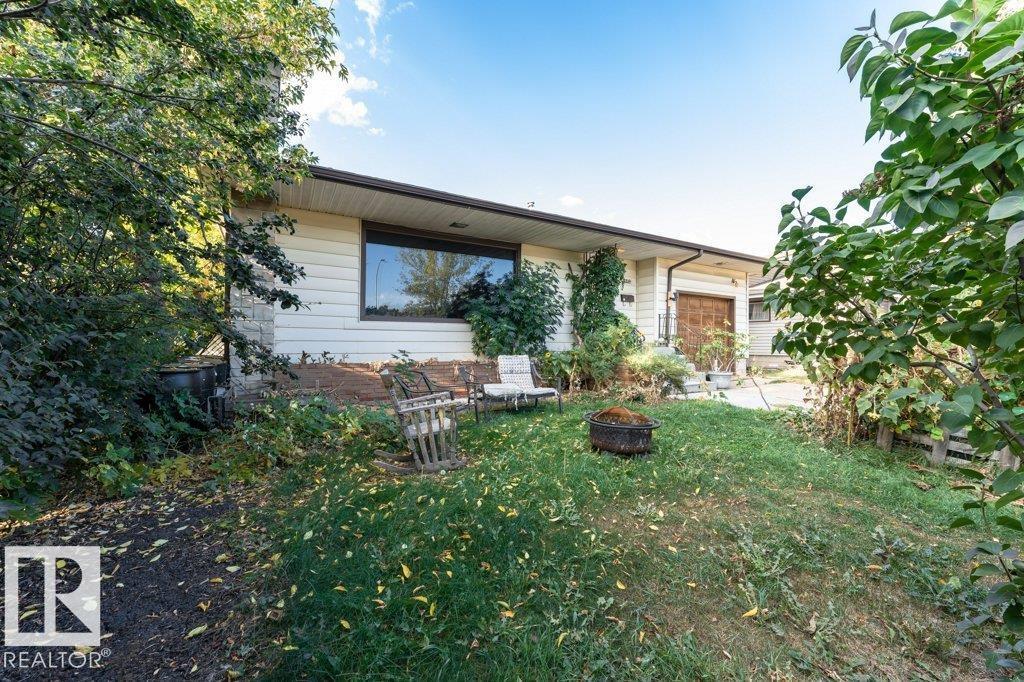8539 Connors Rd Nw Edmonton, Alberta T6C 4H2
$575,000
A Charming Bungalow in Bonnie Doon! This spacious and thoughtfully designed bungalow blends functionality with style. The main floor features three generous bedrooms. A bright and airy living space welcomes you with vinyl plank flooring. The heart of the home is a sleek white kitchen, complete with a gas stove ideal for culinary enthusiasts. Ample cabinetry and counter space make meal prep a breeze, while the open layout ensures seamless flow into the dining and living areas. A single attached garage offers convenience and secure parking, while the property’s location on a service road provides abundant street parking for visitors. Downstairs, discover a fully equipped 2-bedroom basement suite with its own entrance—perfect for extended family. The basement boasts common area laundry facilities, a 3 pce bath, and storage room. Another laundry duo is located in the basement suite. A private yard offers a peaceful retreat for gardening, entertaining, or relaxing in the fresh air. (id:42336)
Property Details
| MLS® Number | E4459822 |
| Property Type | Single Family |
| Neigbourhood | Bonnie Doon |
| Amenities Near By | Playground, Public Transit, Schools, Shopping |
Building
| Bathroom Total | 3 |
| Bedrooms Total | 5 |
| Appliances | Microwave Range Hood Combo, Stove, Gas Stove(s), Dryer, Refrigerator, Two Washers |
| Architectural Style | Bungalow |
| Basement Development | Finished |
| Basement Type | Full (finished) |
| Constructed Date | 1958 |
| Construction Style Attachment | Detached |
| Heating Type | Forced Air |
| Stories Total | 1 |
| Size Interior | 1308 Sqft |
| Type | House |
Parking
| Attached Garage |
Land
| Acreage | No |
| Land Amenities | Playground, Public Transit, Schools, Shopping |
| Size Irregular | 534.13 |
| Size Total | 534.13 M2 |
| Size Total Text | 534.13 M2 |
Rooms
| Level | Type | Length | Width | Dimensions |
|---|---|---|---|---|
| Basement | Bedroom 4 | 4.43 m | 3.27 m | 4.43 m x 3.27 m |
| Basement | Bedroom 5 | 3.28 m | 3.98 m | 3.28 m x 3.98 m |
| Basement | Second Kitchen | 3.26 m | 3.5 m | 3.26 m x 3.5 m |
| Basement | Recreation Room | 3.26 m | 3.33 m | 3.26 m x 3.33 m |
| Basement | Utility Room | 4.55 m | 4.34 m | 4.55 m x 4.34 m |
| Main Level | Living Room | 6.22 m | 3.84 m | 6.22 m x 3.84 m |
| Main Level | Dining Room | 3.16 m | 2.98 m | 3.16 m x 2.98 m |
| Main Level | Kitchen | 6.7 m | 4 m | 6.7 m x 4 m |
| Main Level | Primary Bedroom | 3.79 m | 3.7 m | 3.79 m x 3.7 m |
| Main Level | Bedroom 2 | 3.17 m | 3.43 m | 3.17 m x 3.43 m |
| Main Level | Bedroom 3 | 3.16 m | 4.2 m | 3.16 m x 4.2 m |
https://www.realtor.ca/real-estate/28920531/8539-connors-rd-nw-edmonton-bonnie-doon
Interested?
Contact us for more information
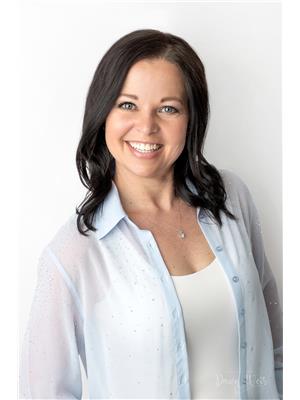
Kendell M. Olkanych
Associate
(780) 444-8017
https://olkanych.com/

201-6650 177 St Nw
Edmonton, Alberta T5T 4J5
(780) 483-4848
(780) 444-8017







































