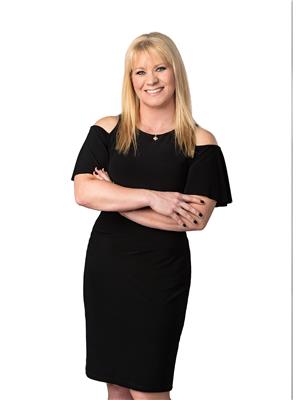#86 1804 70 St Sw Edmonton, Alberta T6X 0H4
$310,000Maintenance, Exterior Maintenance, Insurance, Landscaping, Property Management, Other, See Remarks
$289 Monthly
Maintenance, Exterior Maintenance, Insurance, Landscaping, Property Management, Other, See Remarks
$289 MonthlyWelcome to Mosaic Summerside—where every season brings something to enjoy! Imagine summer afternoons at the 32-acre lake or 10-acre park, time at the beach club, and winter skating parties with friends. This stylish two-storey townhome invites you into an open-concept main floor with rich hardwood floors flowing seamlessly from the living room to the dining area. The kitchen is a true standout, offering abundant cabinetry, a raised eating bar, butcher block island, and space to gather around the table. Upstairs, three bedrooms provide comfort and privacy for the whole family. Your double attached garage adds convenience and storage, while the private fenced yard is perfect for kids, pets, or a quiet retreat. Living here means more than just owning a home—you’ll be part of a vibrant community with access to basketball, tennis, playgrounds, volleyball, fishing, boating, and more through the Summerside Residents’ Association. A lifestyle upgrade is waiting here! (id:42336)
Property Details
| MLS® Number | E4455220 |
| Property Type | Single Family |
| Neigbourhood | Summerside |
| Amenities Near By | Golf Course, Playground, Public Transit, Schools, Shopping |
| Community Features | Lake Privileges |
| Features | Exterior Walls- 2x6" |
| Parking Space Total | 2 |
| Structure | Deck, Porch |
Building
| Bathroom Total | 3 |
| Bedrooms Total | 3 |
| Amenities | Vinyl Windows |
| Appliances | Dishwasher, Dryer, Garage Door Opener, Microwave, Refrigerator, Stove, Washer, Window Coverings |
| Basement Development | Partially Finished |
| Basement Type | Full (partially Finished) |
| Constructed Date | 2011 |
| Construction Style Attachment | Attached |
| Fire Protection | Smoke Detectors |
| Half Bath Total | 1 |
| Heating Type | Forced Air |
| Stories Total | 2 |
| Size Interior | 1105 Sqft |
| Type | Row / Townhouse |
Parking
| Attached Garage |
Land
| Acreage | No |
| Fence Type | Fence |
| Land Amenities | Golf Course, Playground, Public Transit, Schools, Shopping |
| Size Irregular | 187.95 |
| Size Total | 187.95 M2 |
| Size Total Text | 187.95 M2 |
| Surface Water | Lake |
Rooms
| Level | Type | Length | Width | Dimensions |
|---|---|---|---|---|
| Main Level | Living Room | 4.18 m | 3.52 m | 4.18 m x 3.52 m |
| Main Level | Dining Room | 4.18 m | 2.55 m | 4.18 m x 2.55 m |
| Main Level | Kitchen | 4.18 m | 3.98 m | 4.18 m x 3.98 m |
| Upper Level | Primary Bedroom | 4.18 m | 3.85 m | 4.18 m x 3.85 m |
| Upper Level | Bedroom 2 | 2.56 m | 2.72 m | 2.56 m x 2.72 m |
| Upper Level | Bedroom 3 | 2.57 m | 4.38 m | 2.57 m x 4.38 m |
https://www.realtor.ca/real-estate/28789940/86-1804-70-st-sw-edmonton-summerside
Interested?
Contact us for more information

Jill Jordan
Manager
www.jillwill.ca/
https://www.facebook.com/remaxjordanandassociates

1c-8 Columbia Ave W
Devon, Alberta T9G 1Y6
(780) 987-2250




