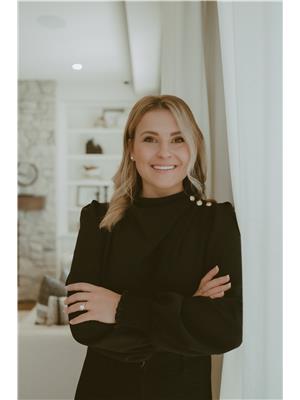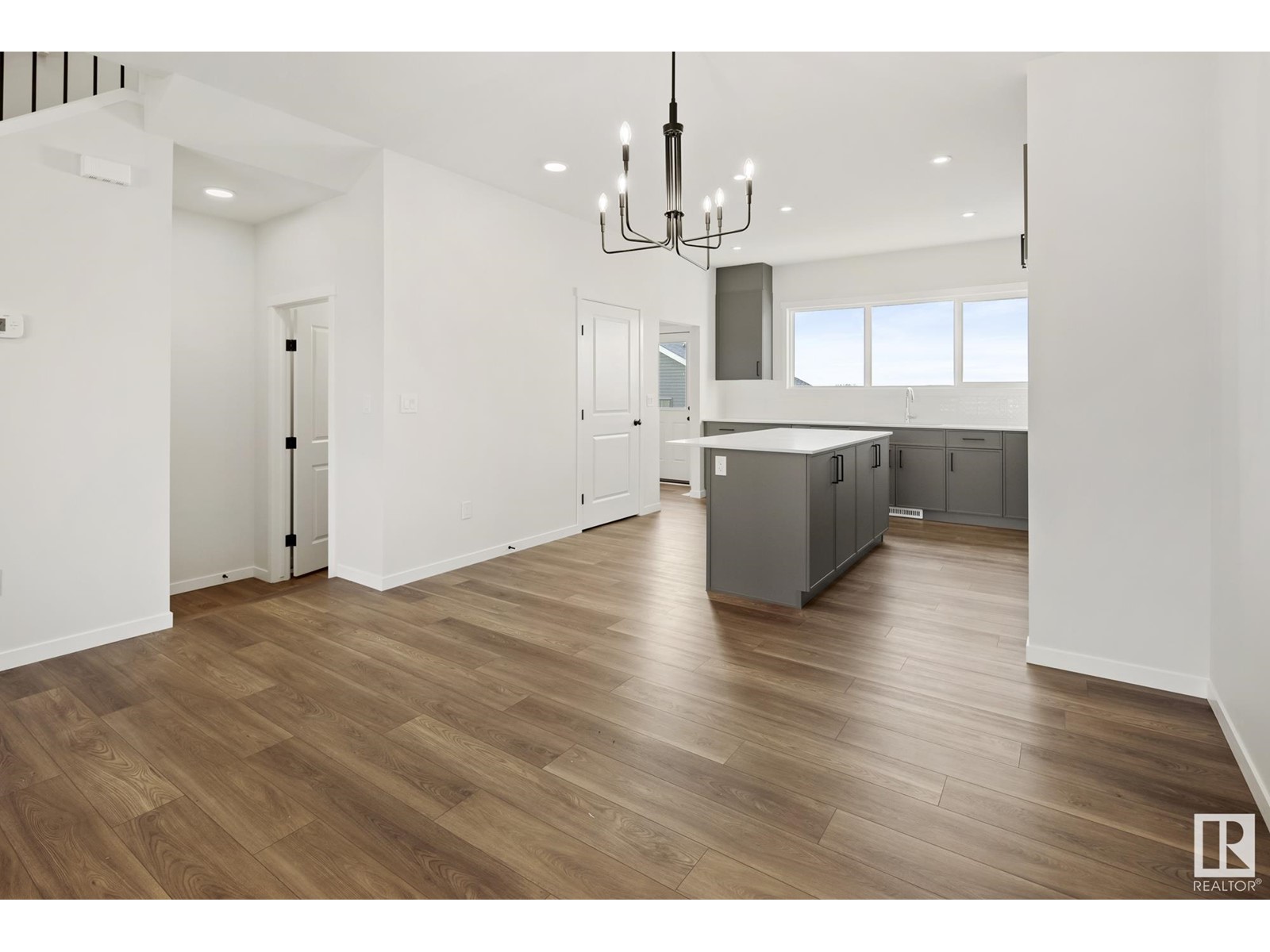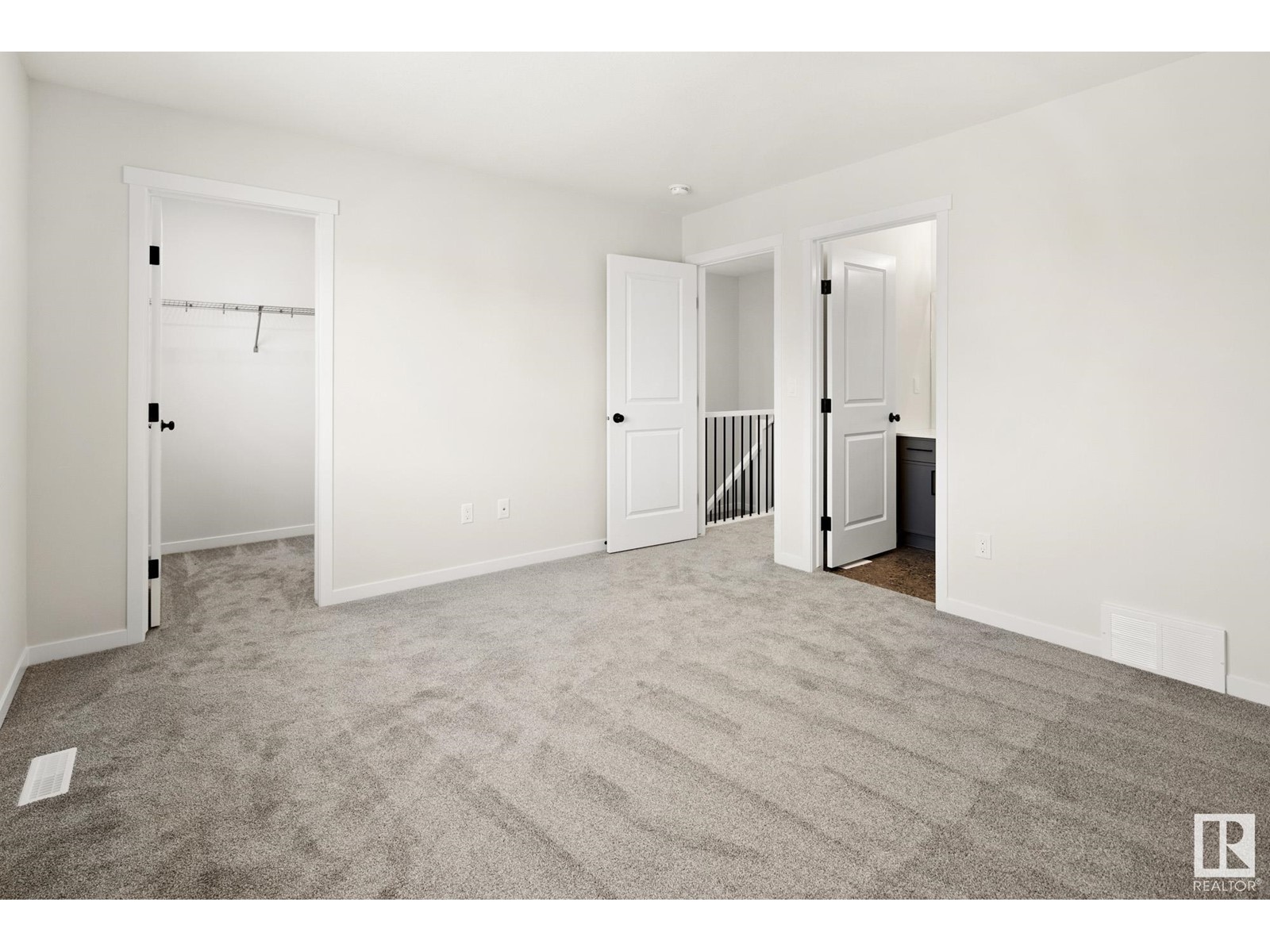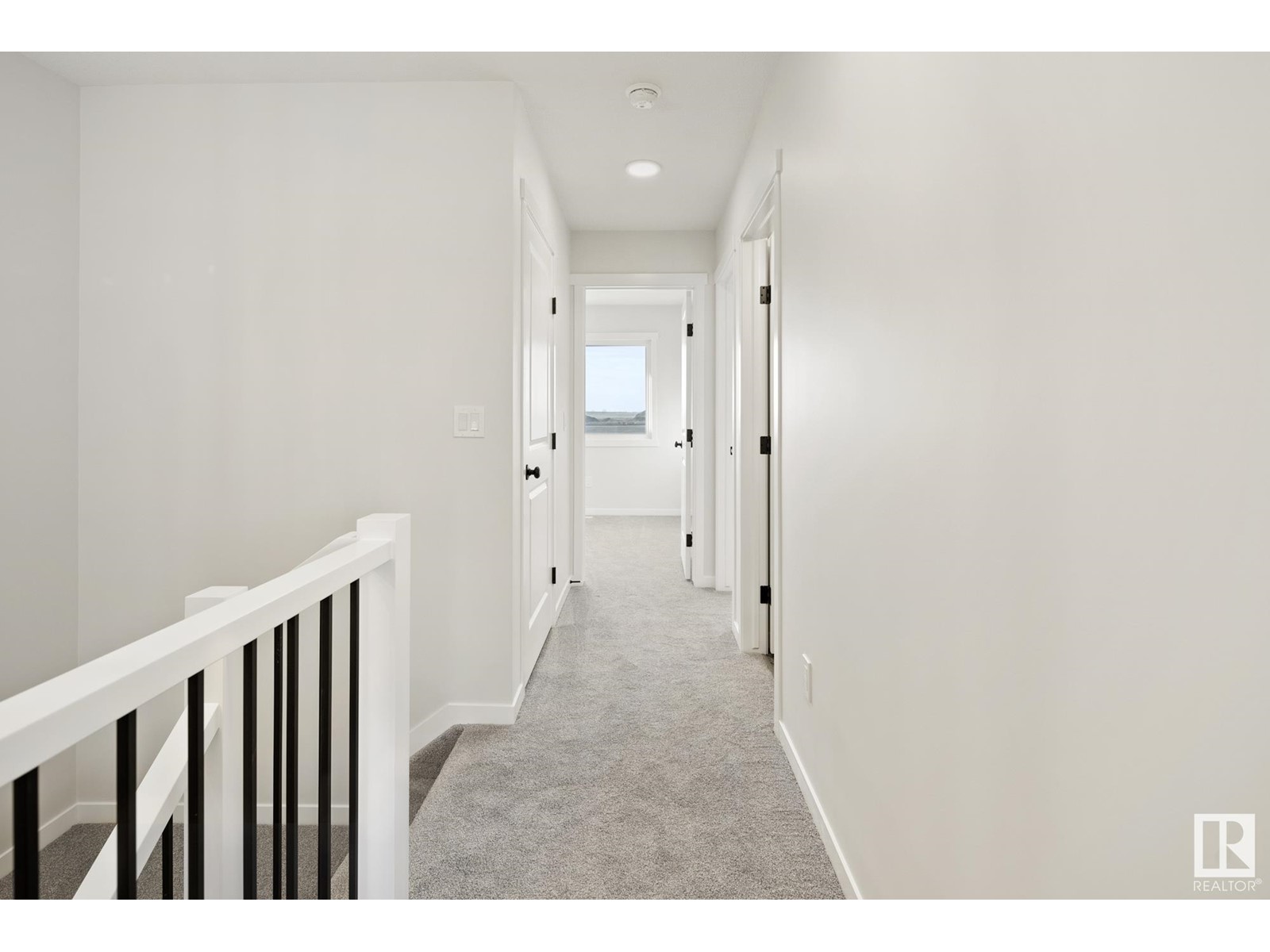86 Redspur Dr St. Albert, Alberta T8N 7Y8
$465,000
Welcome to this stunning new Impact Home, located in one of St. Albert’s most sought-after communities, Riverside. This home is filled with natural light, thanks to its large windows and open-concept floor plan. At the back, the show-stopping kitchen impresses with abundant cabinetry and expansive counter space, perfect for both cooking and entertaining. The wide staircase leads to the second floor, where you’ll discover two generously sized bedrooms, a convenient laundry room, and a beautifully designed primary suite that offers comfort and style in every detail. Nestled along the Sturgeon River, Riverside offers a serene setting with abundant green spaces and walking trails, while keeping daycare, schools, and grocery stores within easy reach. Riverside provides an ideal balance of outdoor living and urban amenities for families and professionals alike. (id:42336)
Property Details
| MLS® Number | E4412408 |
| Property Type | Single Family |
| Neigbourhood | Riverside (St. Albert) |
| Amenities Near By | Golf Course, Playground, Schools, Shopping |
| Features | Flat Site, Lane, No Animal Home, No Smoking Home, Level |
| Parking Space Total | 2 |
| Structure | Porch |
Building
| Bathroom Total | 3 |
| Bedrooms Total | 3 |
| Amenities | Ceiling - 9ft, Vinyl Windows |
| Appliances | Dishwasher, Microwave Range Hood Combo, Refrigerator, Stove |
| Basement Development | Unfinished |
| Basement Type | Full (unfinished) |
| Constructed Date | 2024 |
| Construction Style Attachment | Detached |
| Fire Protection | Smoke Detectors |
| Half Bath Total | 1 |
| Heating Type | Forced Air |
| Stories Total | 2 |
| Size Interior | 1418.6834 Sqft |
| Type | House |
Parking
| Parking Pad |
Land
| Acreage | No |
| Fence Type | Not Fenced |
| Land Amenities | Golf Course, Playground, Schools, Shopping |
Rooms
| Level | Type | Length | Width | Dimensions |
|---|---|---|---|---|
| Main Level | Living Room | 3.7 m | 4.3 m | 3.7 m x 4.3 m |
| Main Level | Dining Room | 2.6 m | 4.3 m | 2.6 m x 4.3 m |
| Main Level | Kitchen | 4.1 m | 3.7 m | 4.1 m x 3.7 m |
| Upper Level | Primary Bedroom | 4.1 m | 3.7 m | 4.1 m x 3.7 m |
| Upper Level | Bedroom 2 | 2.8 m | 3.2 m | 2.8 m x 3.2 m |
| Upper Level | Bedroom 3 | 2.8 m | 2.8 m | 2.8 m x 2.8 m |
https://www.realtor.ca/real-estate/27606833/86-redspur-dr-st-albert-riverside-st-albert
Interested?
Contact us for more information

Alyssa Seniuk
Associate
https://www.rivervalleyrealty.ca/
https://www.instagram.com/alyssa.seniuk/

201-6650 177 St Nw
Edmonton, Alberta T5T 4J5
(780) 483-4848
(780) 444-8017




































