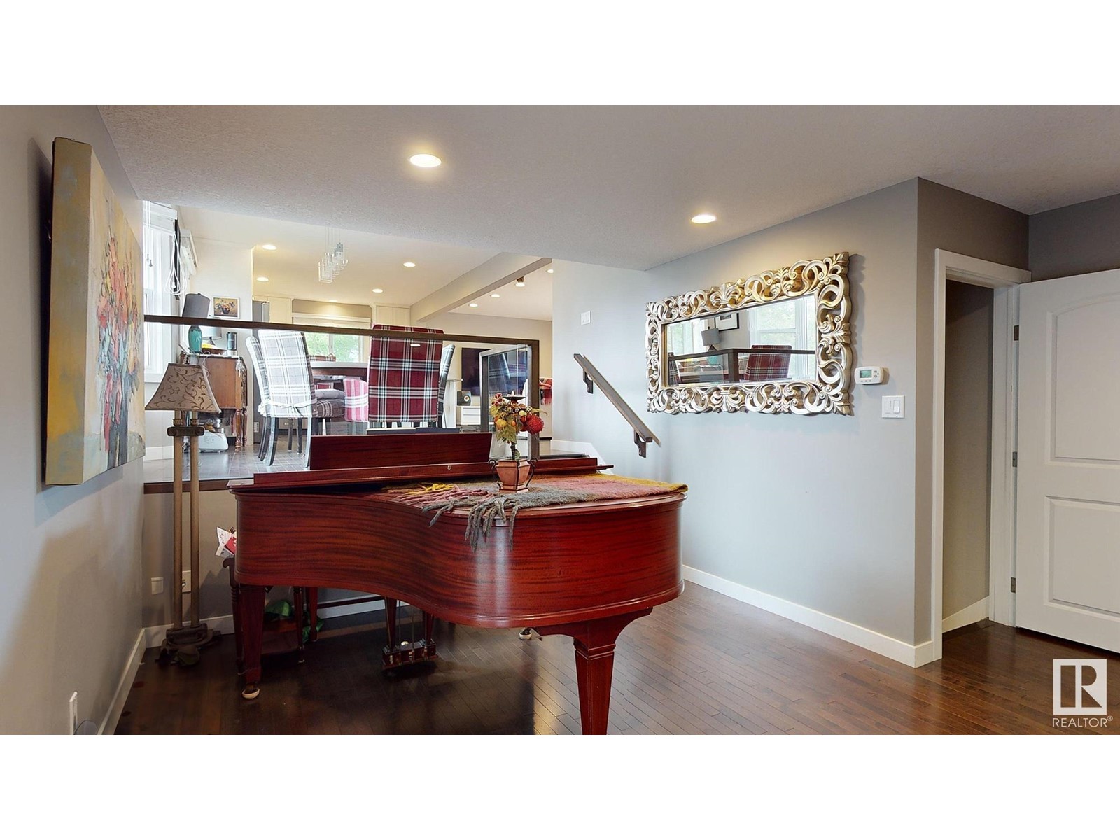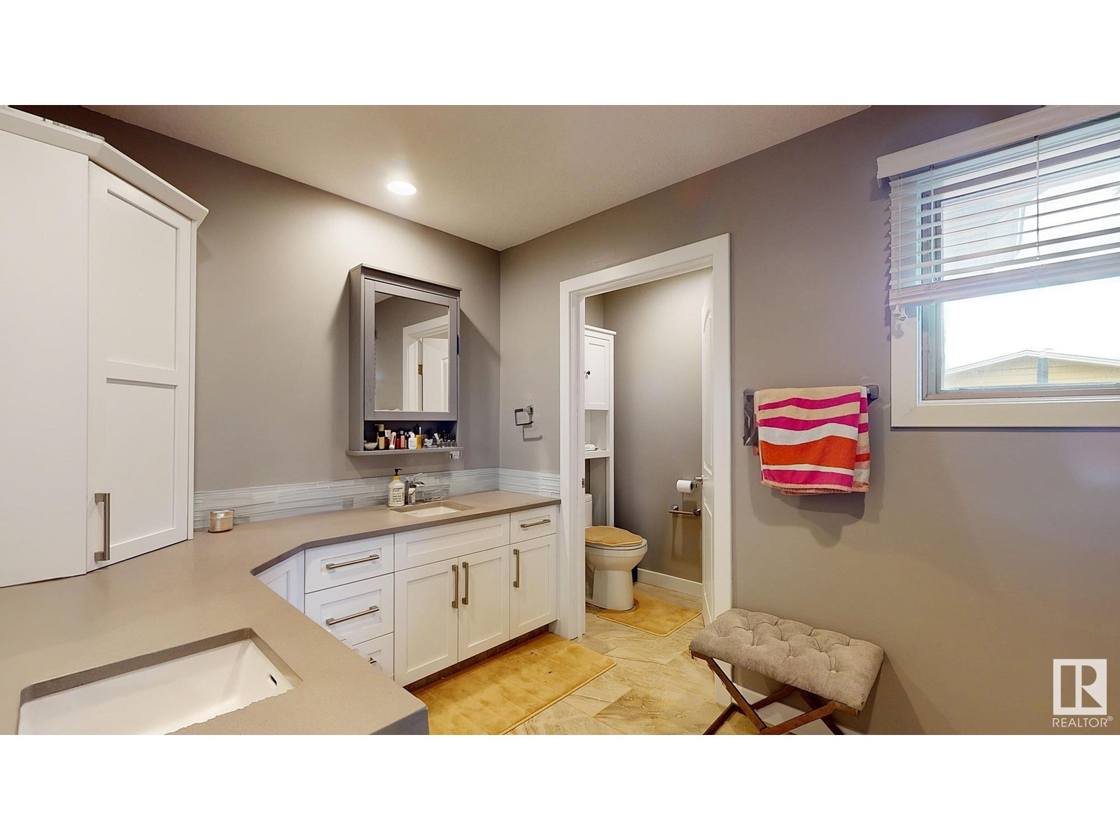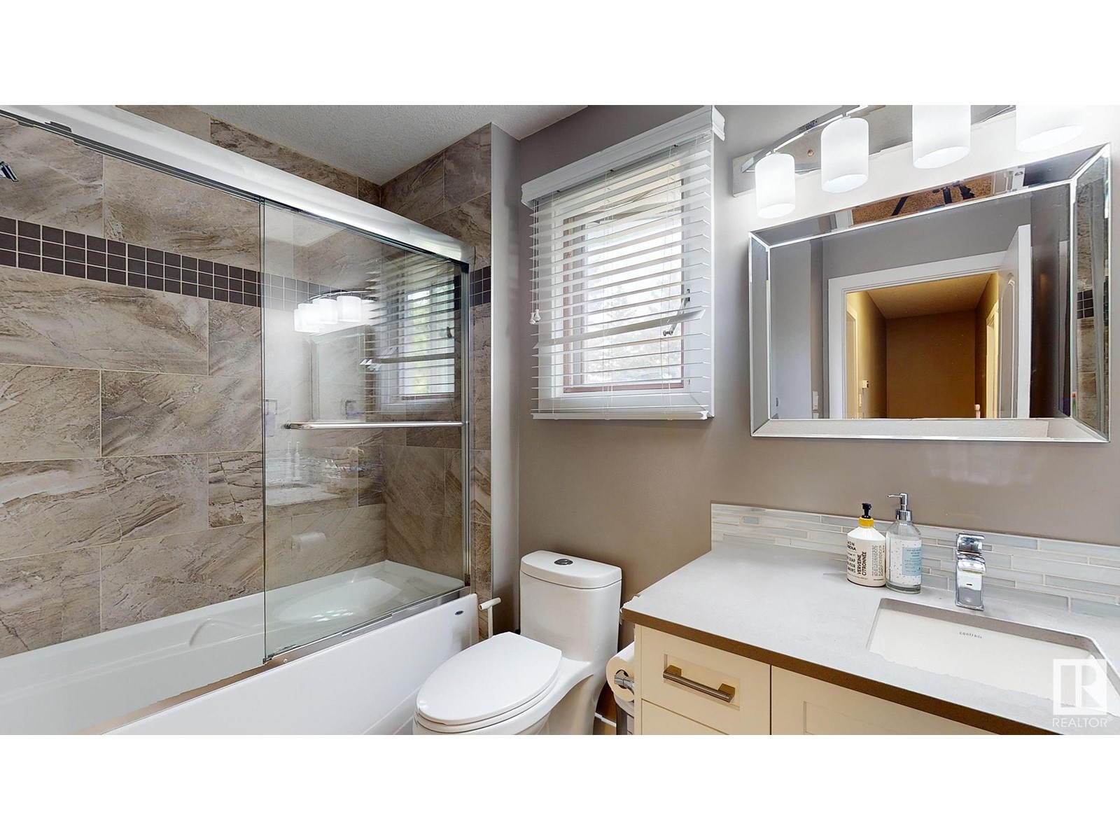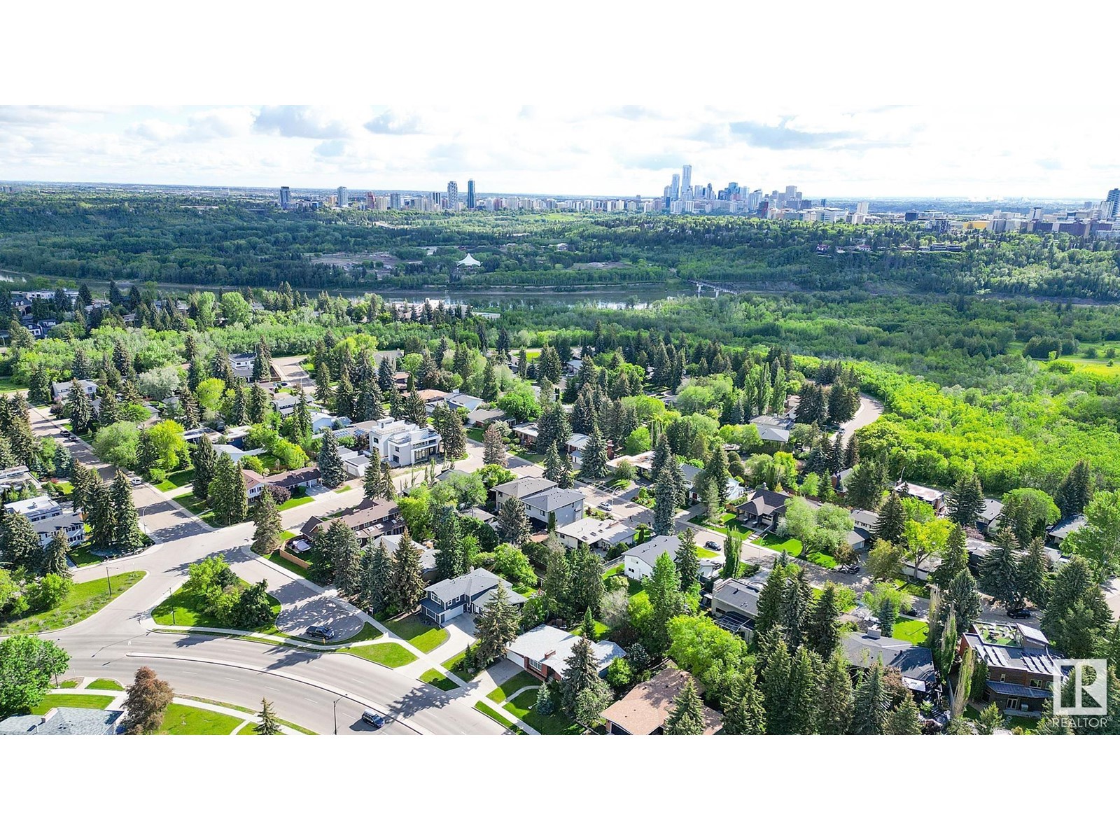8611 Buena Vista Rd Nw Edmonton, Alberta T5R 5R7
$949,800
Updated 2,487 sq. foot 4 bedroom Family home, located in Valleyview neighborhood of Parkview, in the City's West end, close to the River Valley. The open concept main level features a Chef's kitchen complete with working island, quartz countertops, tile backsplash & stainless steel appliances. Living room comes with hardwood flooring as does the dining area. Steps away is the Family room with its gas fireplace. This floor also has the laundry room, a 2 piece bath, mud room & access to the attached oversized double garage. Step into the beautiful sun room with its heated floors & views of the expansive yard. The upper level features a huge Primary suite that includes a walk-in closet with its own island, 5 piece ensuite with custom shower & 2 sinks. Two more bedrooms are included on this floor along with a 4 piece bath. The basement houses the 4th bedroom with its own 3 piece ensuite. Lots of storage here as well. New furnace in 2023. Check the Family sized rear yard. Home is close to Schools & shopping. (id:42336)
Property Details
| MLS® Number | E4413870 |
| Property Type | Single Family |
| Neigbourhood | Parkview |
| Amenities Near By | Playground, Public Transit, Schools, Shopping |
| Features | Park/reserve, Lane, Skylight, Recreational |
Building
| Bathroom Total | 4 |
| Bedrooms Total | 4 |
| Appliances | Dishwasher, Dryer, Garage Door Opener Remote(s), Garage Door Opener, Microwave Range Hood Combo, Oven - Built-in, Refrigerator, Stove, Central Vacuum, Washer, Window Coverings |
| Basement Development | Finished |
| Basement Type | Full (finished) |
| Constructed Date | 1966 |
| Construction Style Attachment | Detached |
| Cooling Type | Central Air Conditioning |
| Fireplace Fuel | Gas |
| Fireplace Present | Yes |
| Fireplace Type | Unknown |
| Half Bath Total | 1 |
| Heating Type | Forced Air |
| Size Interior | 2486.8939 Sqft |
| Type | House |
Parking
| Attached Garage |
Land
| Acreage | No |
| Fence Type | Fence |
| Land Amenities | Playground, Public Transit, Schools, Shopping |
| Size Irregular | 918.4 |
| Size Total | 918.4 M2 |
| Size Total Text | 918.4 M2 |
Rooms
| Level | Type | Length | Width | Dimensions |
|---|---|---|---|---|
| Basement | Bedroom 4 | 3.61 m | 3.38 m | 3.61 m x 3.38 m |
| Main Level | Living Room | 7068 m | 4.14 m | 7068 m x 4.14 m |
| Main Level | Dining Room | Measurements not available | ||
| Main Level | Kitchen | 7.68 m | 3.46 m | 7.68 m x 3.46 m |
| Main Level | Family Room | 6.67 m | 4.58 m | 6.67 m x 4.58 m |
| Main Level | Sunroom | 5.77 m | 3.58 m | 5.77 m x 3.58 m |
| Main Level | Laundry Room | 3.18 m | 2.07 m | 3.18 m x 2.07 m |
| Upper Level | Primary Bedroom | 9.27 m | 5.98 m | 9.27 m x 5.98 m |
| Upper Level | Bedroom 2 | 3.51 m | 3.06 m | 3.51 m x 3.06 m |
| Upper Level | Bedroom 3 | 3.51 m | 2.82 m | 3.51 m x 2.82 m |
https://www.realtor.ca/real-estate/27659472/8611-buena-vista-rd-nw-edmonton-parkview
Interested?
Contact us for more information

Rick Lough
Associate
(780) 481-1144
www.ricklough.com/

201-5607 199 St Nw
Edmonton, Alberta T6M 0M8
(780) 481-2950
(780) 481-1144




































































