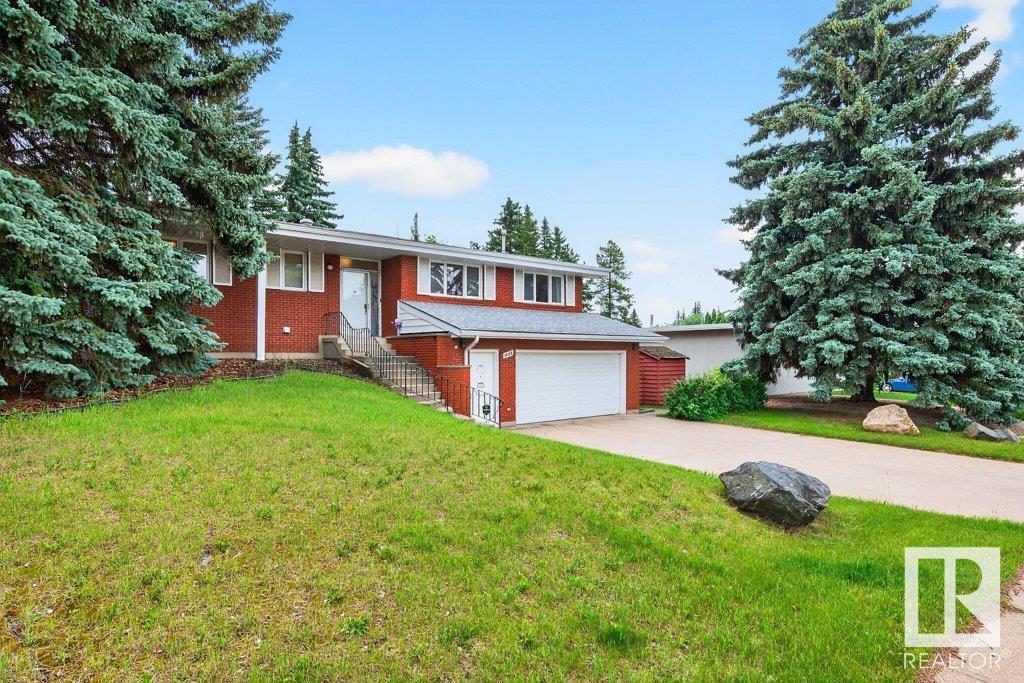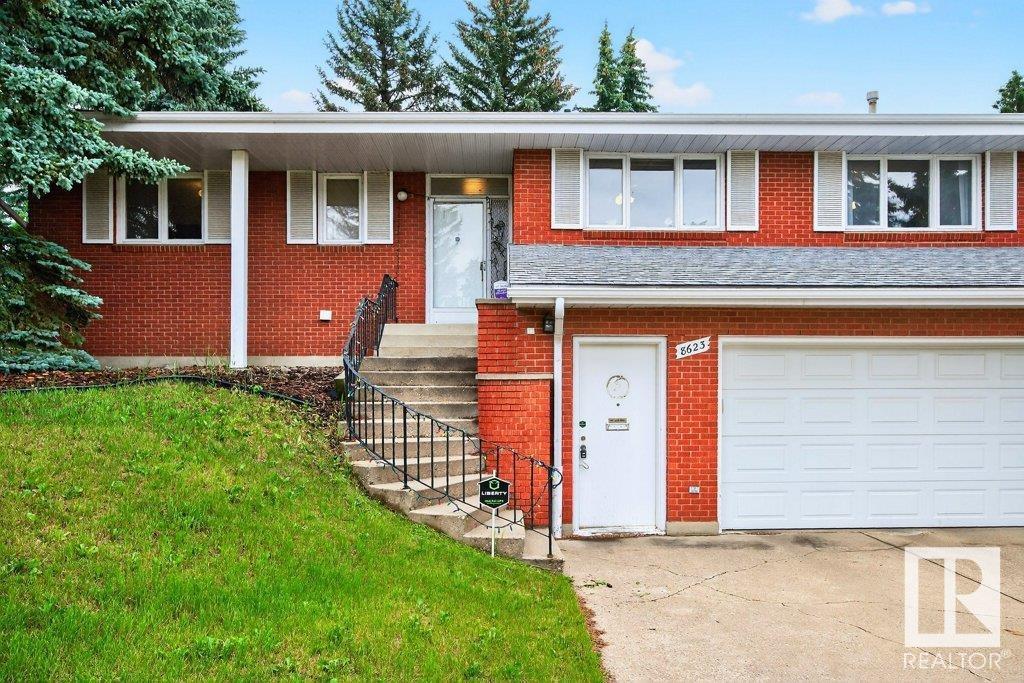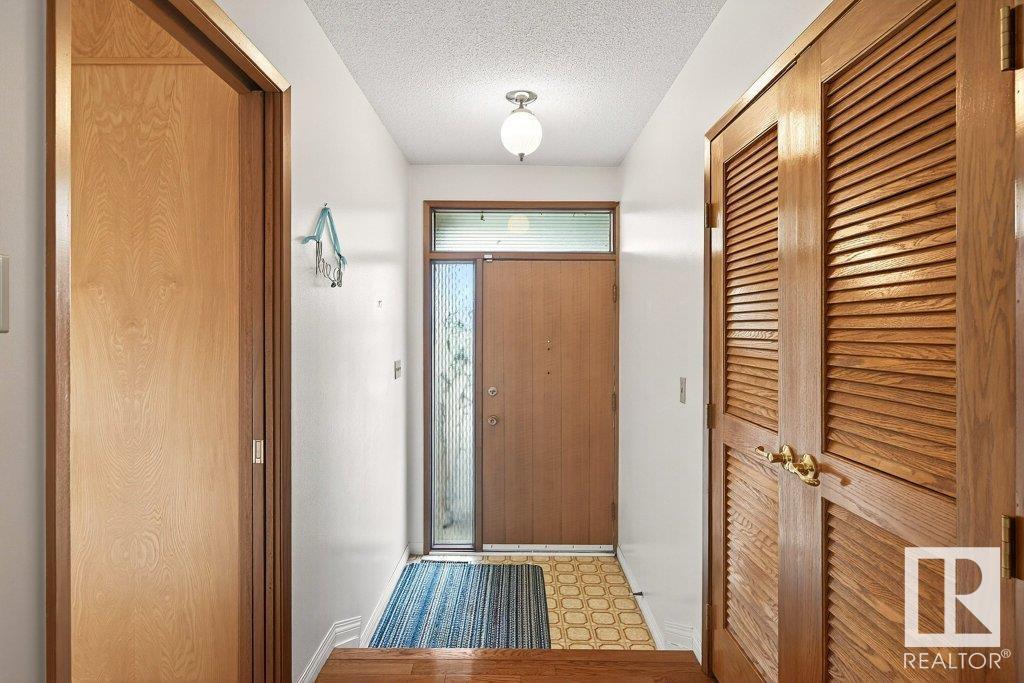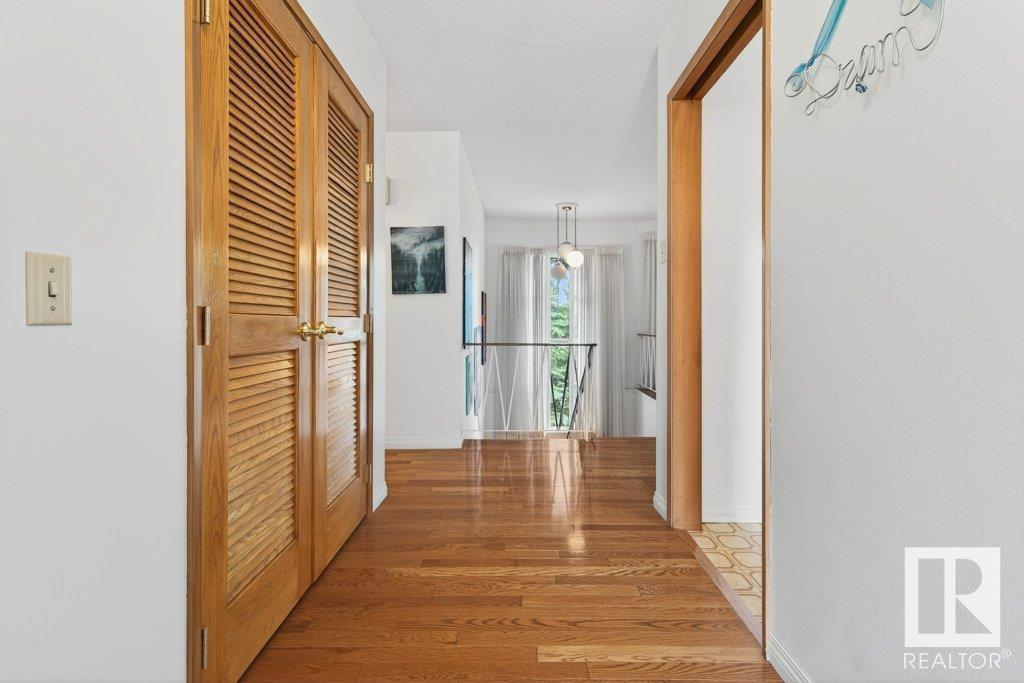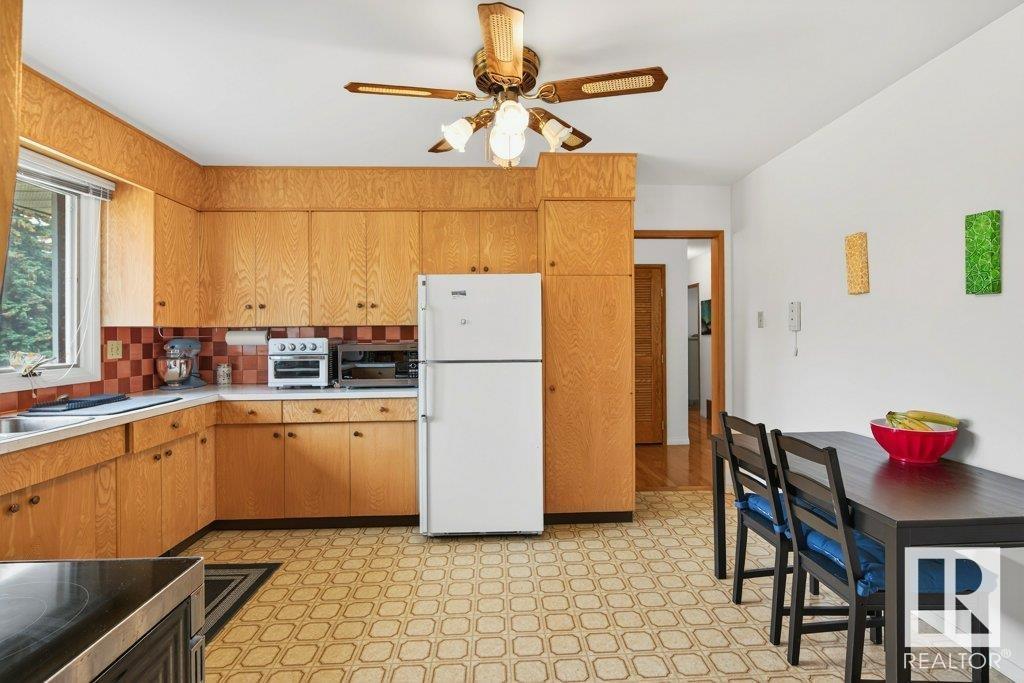8623 137 St Nw Edmonton, Alberta T5R 0C5
$1,090,000
Nestled in the heart of Valleyview, just a short stroll from the scenic river valley, walking and biking trails, off-leash area, Sir Wilfrid Park, the zoo, shopping, restaurants, and everyday amenities, this lovingly cared-for and well-maintained WALK OUT bungalow is a rare find! Offering over 2,500 sq. ft. of living space (1430 sq. ft. above grade and 1038 below) this home sits on a large 80’ x 120’ lot —providing incredible potential to renovate and create your dream home in one of the city’s most sought-after neighbourhoods. Features include a timeless brick exterior, hardwood floors, gas fireplace, abundance of many large windows, 4 bdrms, 3 baths & a double ATT. garage. Generously sized living areas offer endless possibilities for personalization, while the home’s GREAT BONES make it the ideal canvas for a modern transformation. Whether you choose to refresh its classic charm, embark on a full-scale renovation or build new this is a rare opportunity to own a property in a prime Valleyview location. (id:42336)
Property Details
| MLS® Number | E4444701 |
| Property Type | Single Family |
| Neigbourhood | Parkview |
| Amenities Near By | Public Transit, Schools, Shopping |
| Features | Flat Site, Park/reserve, No Animal Home |
| Parking Space Total | 4 |
Building
| Bathroom Total | 3 |
| Bedrooms Total | 4 |
| Appliances | Dishwasher, Dryer, Garage Door Opener Remote(s), Garage Door Opener, Refrigerator, Stove, Washer, Window Coverings |
| Architectural Style | Hillside Bungalow |
| Basement Development | Finished |
| Basement Type | Full (finished) |
| Constructed Date | 1966 |
| Construction Style Attachment | Detached |
| Fire Protection | Smoke Detectors |
| Fireplace Fuel | Gas |
| Fireplace Present | Yes |
| Fireplace Type | Unknown |
| Heating Type | Forced Air |
| Stories Total | 1 |
| Size Interior | 1431 Sqft |
| Type | House |
Parking
| Attached Garage |
Land
| Acreage | No |
| Fence Type | Fence |
| Land Amenities | Public Transit, Schools, Shopping |
| Size Irregular | 892.17 |
| Size Total | 892.17 M2 |
| Size Total Text | 892.17 M2 |
Rooms
| Level | Type | Length | Width | Dimensions |
|---|---|---|---|---|
| Above | Bedroom 3 | 3.52 m | 3.54 m | 3.52 m x 3.54 m |
| Basement | Family Room | 4.3 m | 6.4 m | 4.3 m x 6.4 m |
| Basement | Bedroom 4 | 3.99 m | 3.07 m | 3.99 m x 3.07 m |
| Main Level | Living Room | 4.46 m | 6.39 m | 4.46 m x 6.39 m |
| Main Level | Dining Room | 4.16 m | 3.61 m | 4.16 m x 3.61 m |
| Main Level | Kitchen | 4.25 m | 3.63 m | 4.25 m x 3.63 m |
| Main Level | Primary Bedroom | 4.23 m | 4.22 m | 4.23 m x 4.22 m |
| Main Level | Bedroom 2 | 3.19 m | 3.59 m | 3.19 m x 3.59 m |
https://www.realtor.ca/real-estate/28530850/8623-137-st-nw-edmonton-parkview
Interested?
Contact us for more information

Patricia J. Liviniuk
Associate
(780) 447-1695
www.thesoldsisters.ca/
https://twitter.com/soldsistersyeg
https://www.facebook.com/Pat-Jen-Liviniuk-134441933235111/
https://linkedin.com/company/the-sold-sisters-group
https://www.instagram.com/soldsistersyeg/

200-10835 124 St Nw
Edmonton, Alberta T5M 0H4
(780) 488-4000
(780) 447-1695
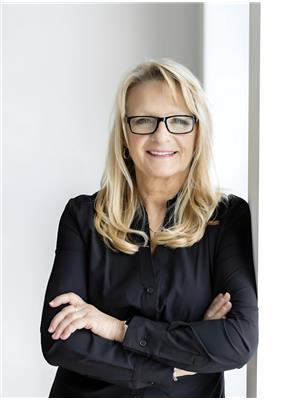
Jen R. Liviniuk
Associate
(780) 447-1695
www.thesoldsisters.ca/
https://twitter.com/soldsistersyeg
https://www.facebook.com/Pat-Jen-Liviniuk-134441933235111/
https://www.instagram.com/soldsistersyeg/

200-10835 124 St Nw
Edmonton, Alberta T5M 0H4
(780) 488-4000
(780) 447-1695


