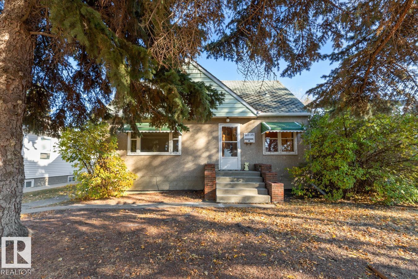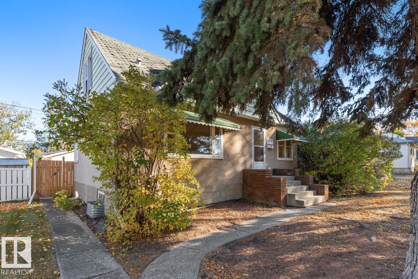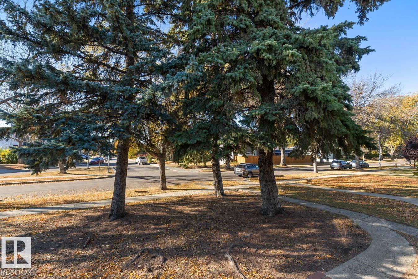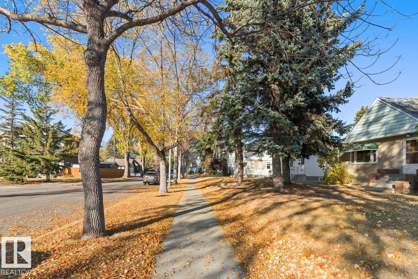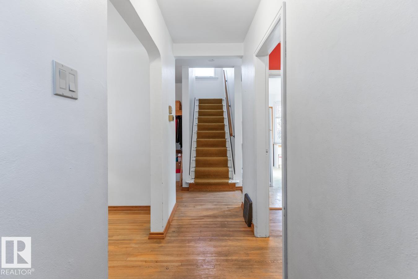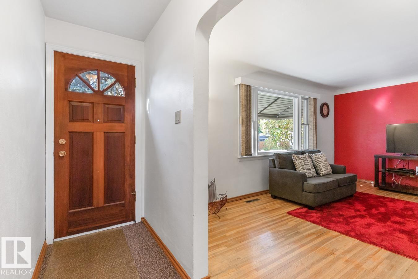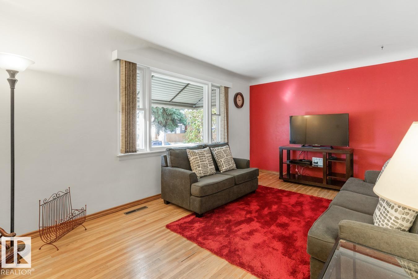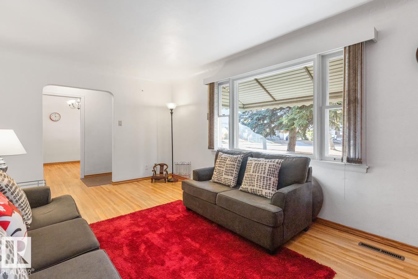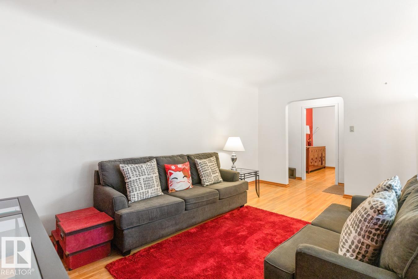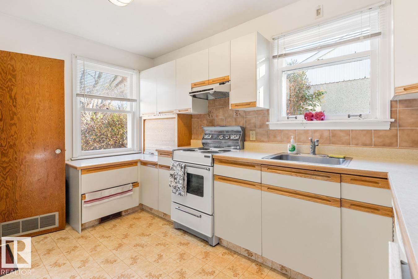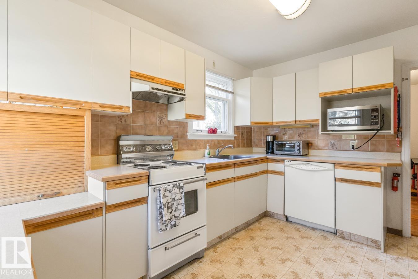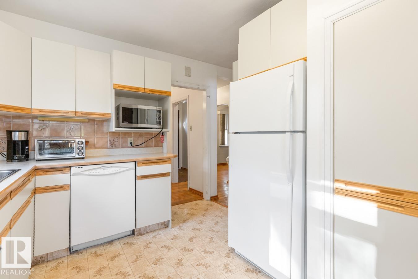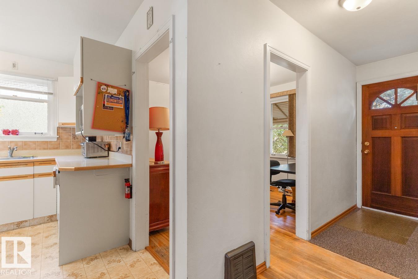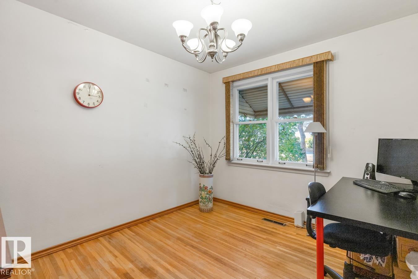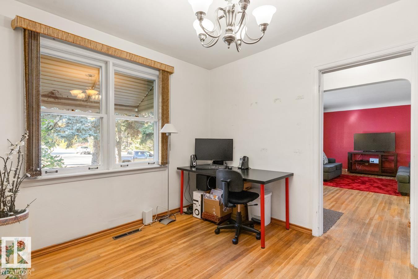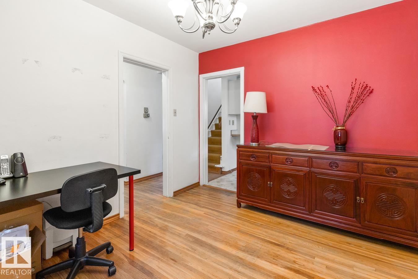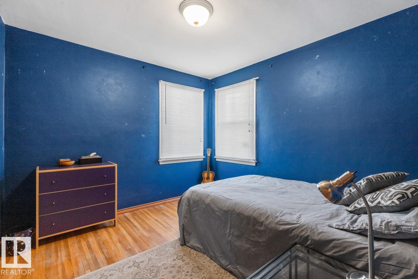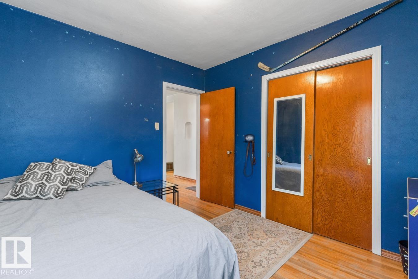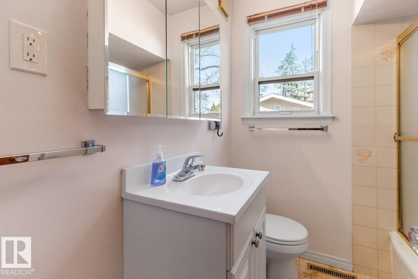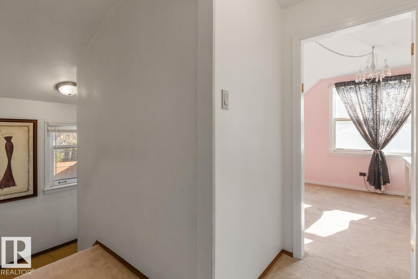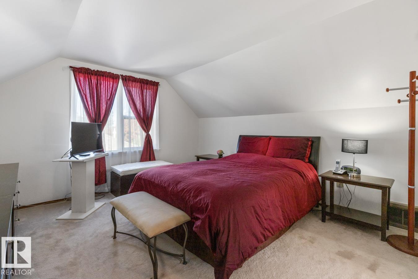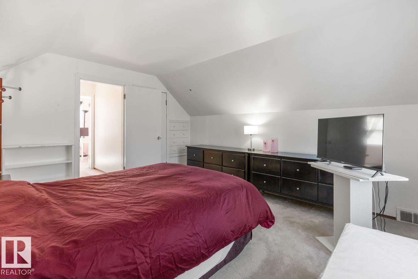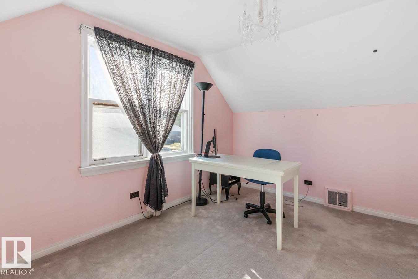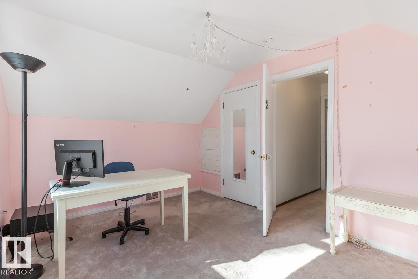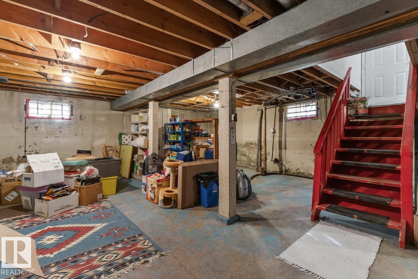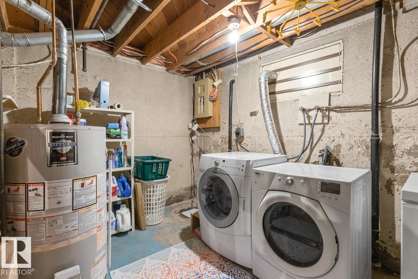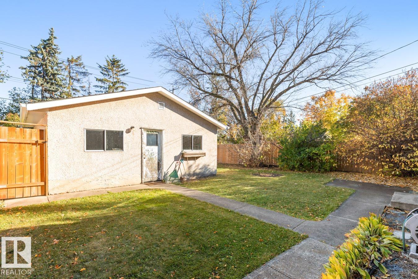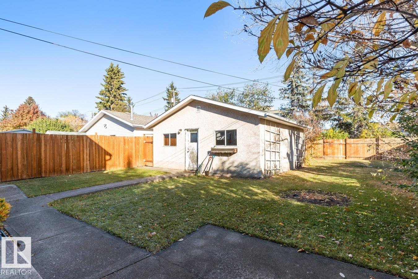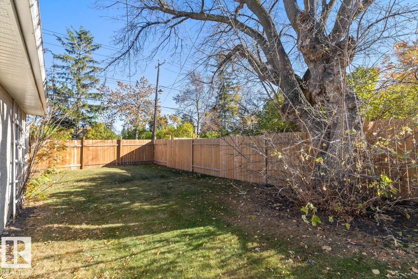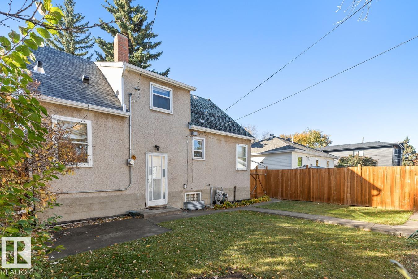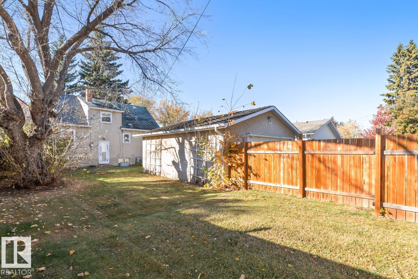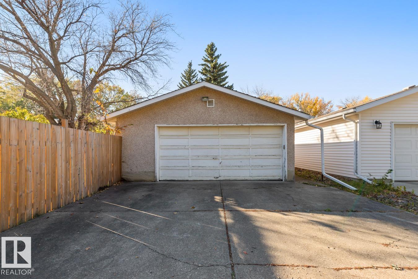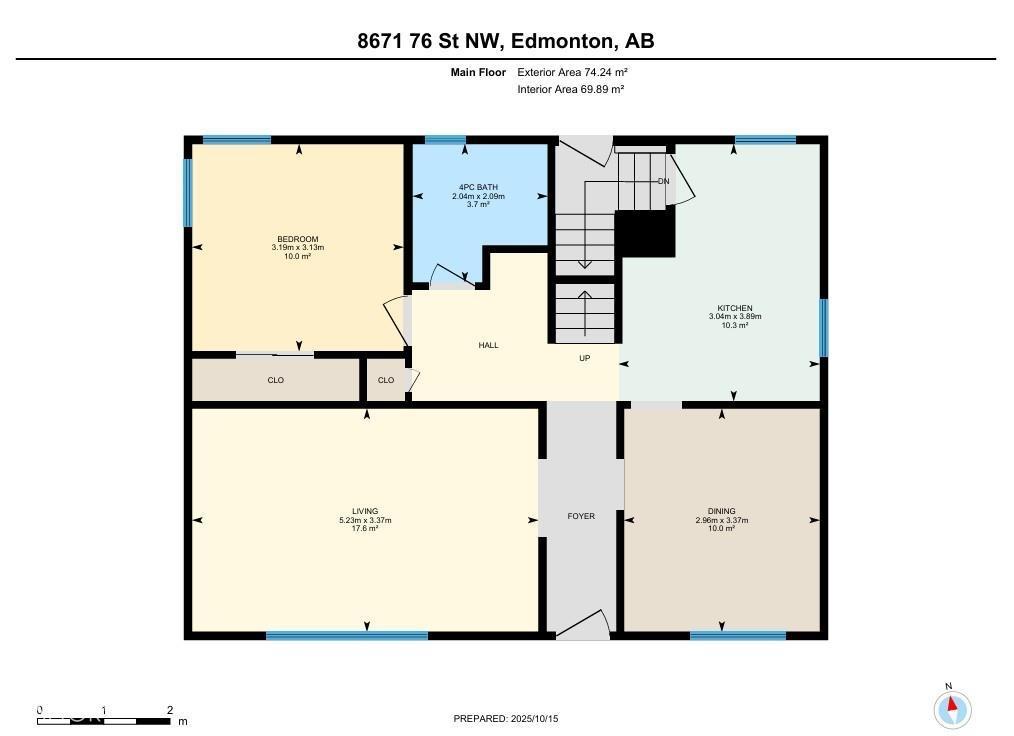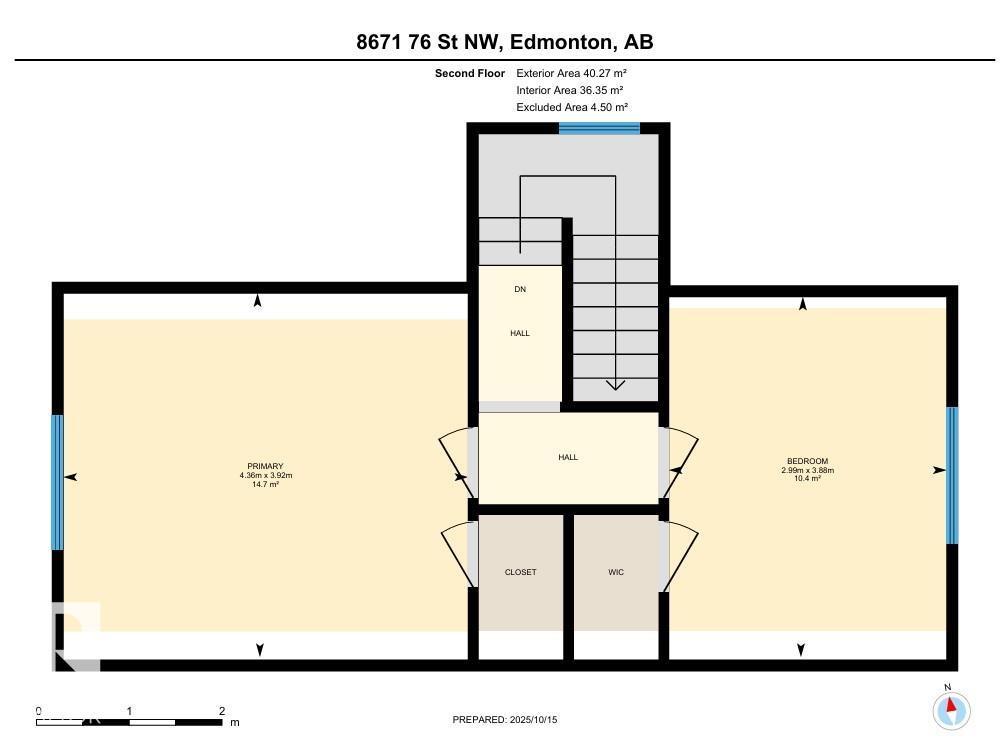8671 76 St Nw Edmonton, Alberta T6C 2K1
$380,000
You’ll fall in love with the view—looking straight down a beautiful Idylwylde street lined with mature trees. This charming semi-bungalow offers the perfect layout, with a bright living room and dining room, kitchen, bedroom, and full bath on the main floor, plus two cozy bedrooms upstairs. The bones are solid, with key updates already in place: WEEPING TILE around the entire basement and a SUMP PUMP for peace of mind. The basement is unfinished, giving you a blank canvas to create additional living space. Outside, enjoy a SPACIOUS YARD and an OVERSIZED DOUBLE GARAGE—perfect for parking, storage, or a future workshop. Living in Idylwylde means quick access to downtown, Whyte Avenue, and the LRT, plus great schools and parks just steps away. With just a little TLC, this home has all the right elements to become something truly special. (id:42336)
Property Details
| MLS® Number | E4462608 |
| Property Type | Single Family |
| Neigbourhood | Idylwylde |
| Features | See Remarks |
Building
| Bathroom Total | 1 |
| Bedrooms Total | 3 |
| Appliances | Dishwasher, Dryer, Freezer, Hood Fan, Refrigerator, Stove, Washer |
| Basement Development | Unfinished |
| Basement Type | Full (unfinished) |
| Constructed Date | 1952 |
| Construction Style Attachment | Detached |
| Heating Type | Forced Air |
| Stories Total | 2 |
| Size Interior | 1233 Sqft |
| Type | House |
Parking
| Detached Garage |
Land
| Acreage | No |
| Size Irregular | 590.69 |
| Size Total | 590.69 M2 |
| Size Total Text | 590.69 M2 |
Rooms
| Level | Type | Length | Width | Dimensions |
|---|---|---|---|---|
| Main Level | Living Room | 3.37 m | 5.23 m | 3.37 m x 5.23 m |
| Main Level | Dining Room | 3.37 m | 2.96 m | 3.37 m x 2.96 m |
| Main Level | Kitchen | 3.89 m | 3.04 m | 3.89 m x 3.04 m |
| Main Level | Bedroom 3 | 3.13 m | 3.19 m | 3.13 m x 3.19 m |
| Upper Level | Primary Bedroom | 3.92 m | 4.36 m | 3.92 m x 4.36 m |
| Upper Level | Bedroom 2 | 3.88 m | 2.99 m | 3.88 m x 2.99 m |
https://www.realtor.ca/real-estate/29004954/8671-76-st-nw-edmonton-idylwylde
Interested?
Contact us for more information
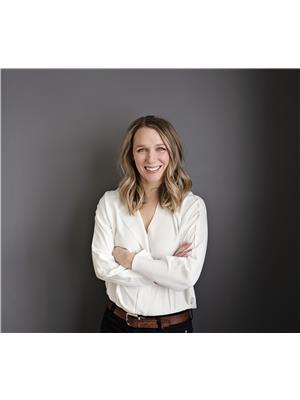
Morgan Taylor
Associate
(780) 406-8777
https://www.facebook.com/morgantaylor.yegrealtor
https://www.instagram.com/morgantaylor.yegrealtor/

Paul M. Blais
Associate
www.paulblais.ca/
https://twitter.com/Paul_Blais
https://www.facebook.com/PaulBlaisRealtyGroup
https://www.instagram.com/blaisrealtygroup/


