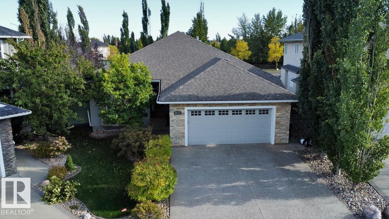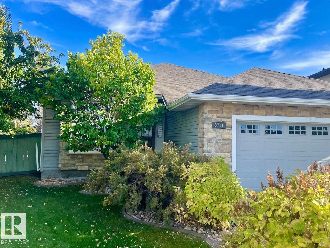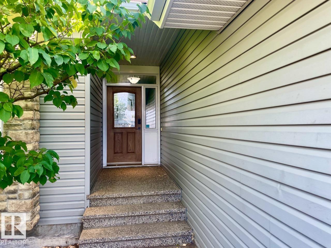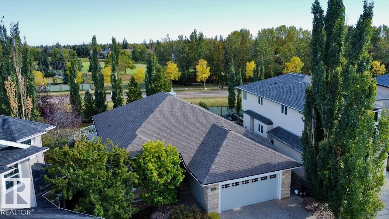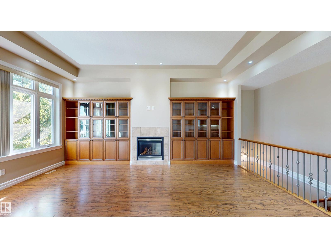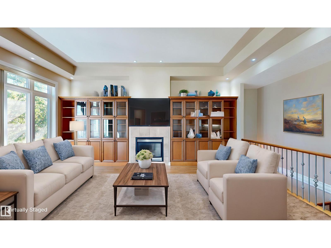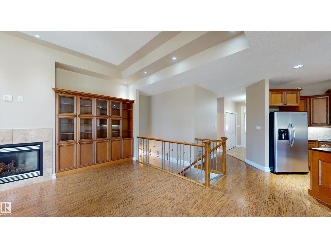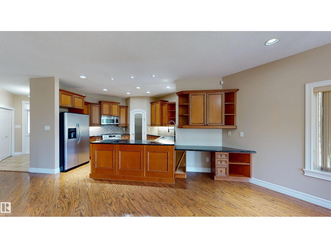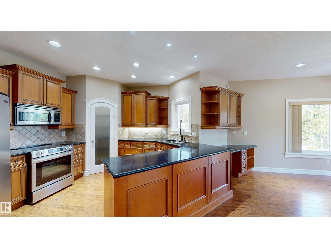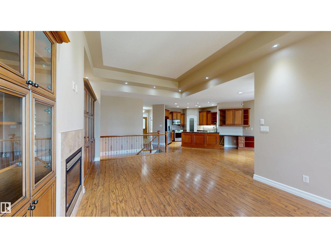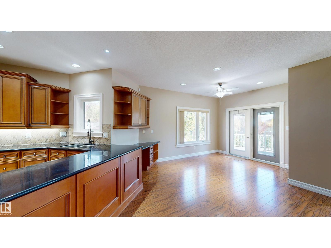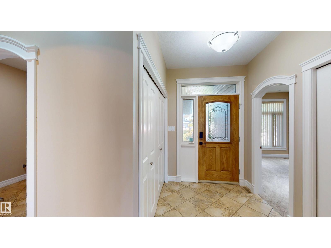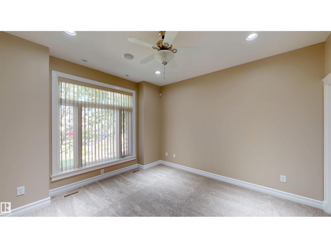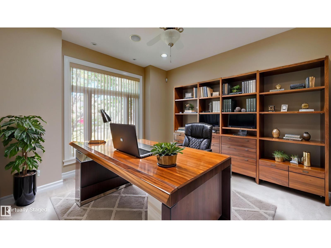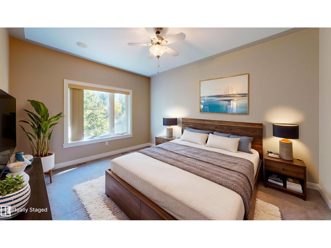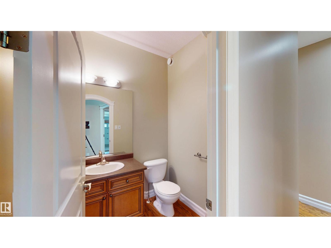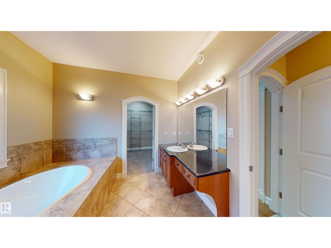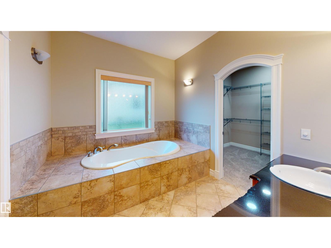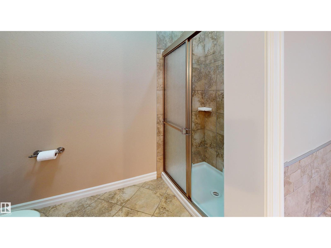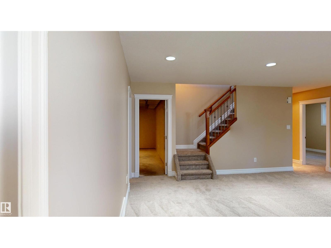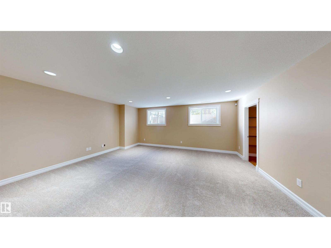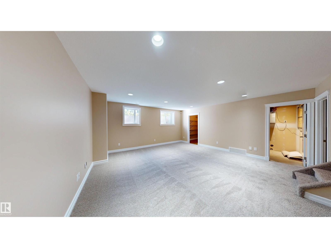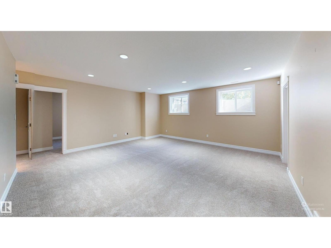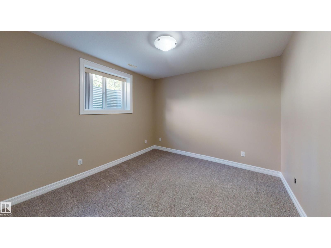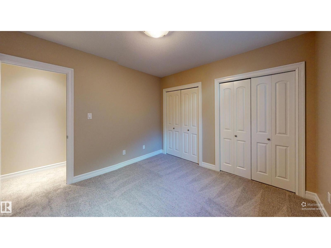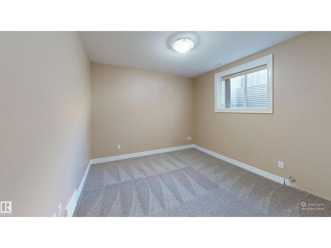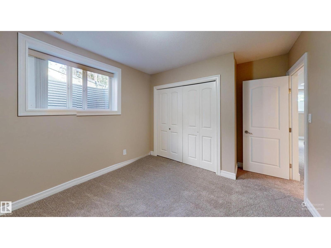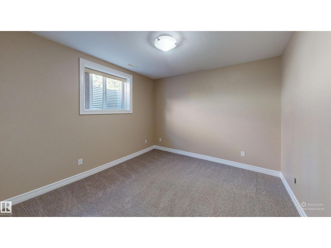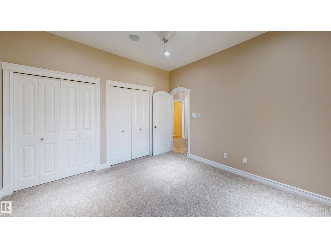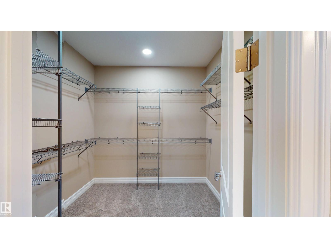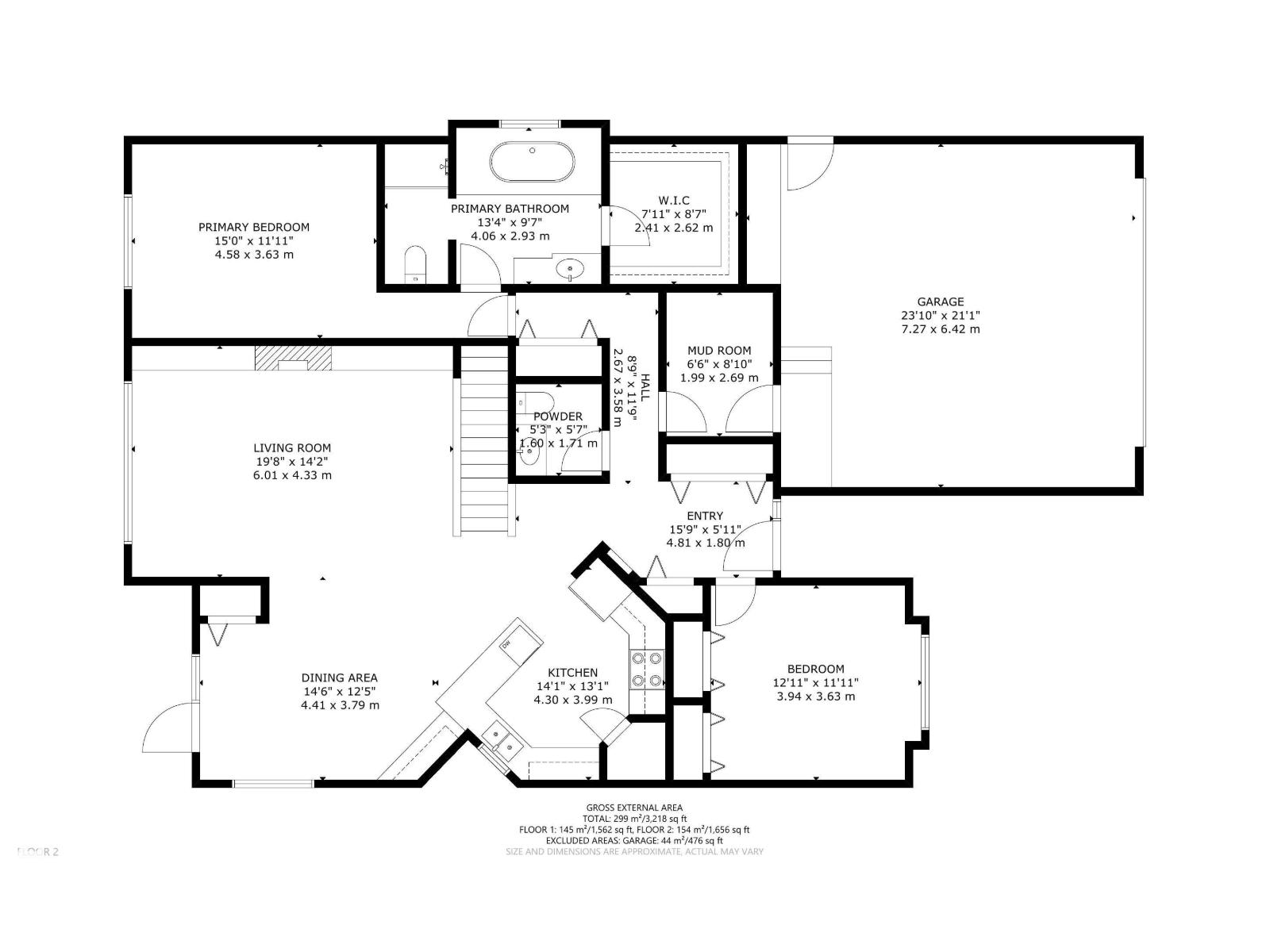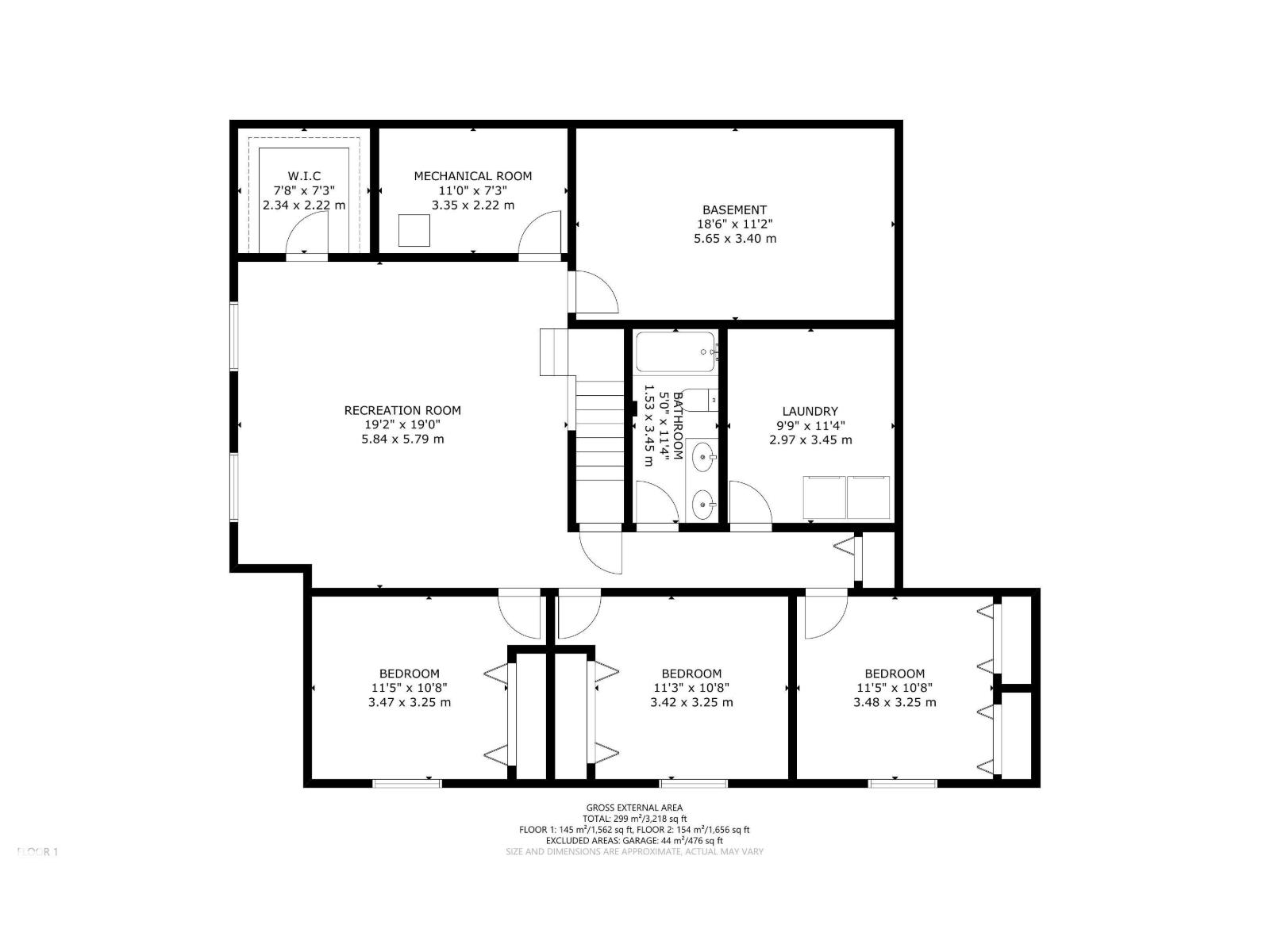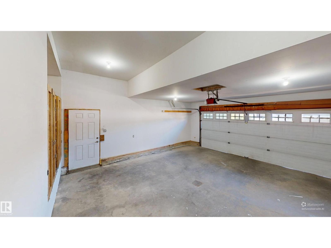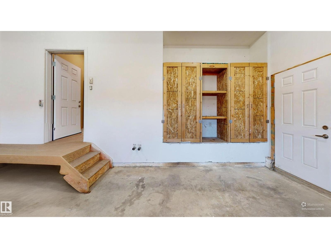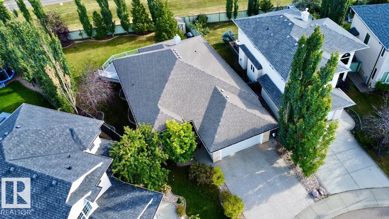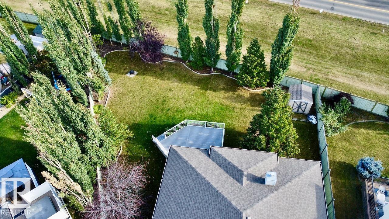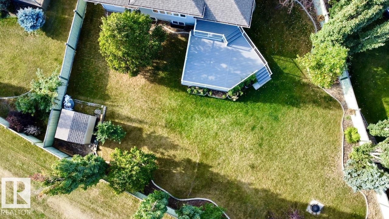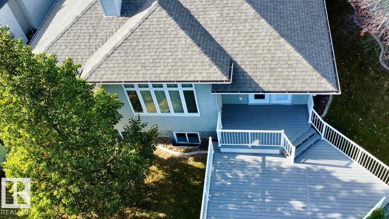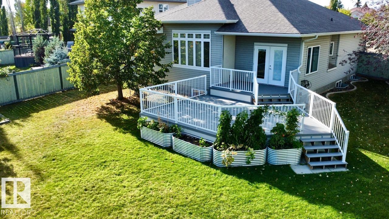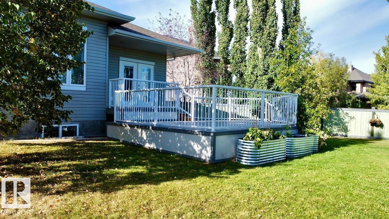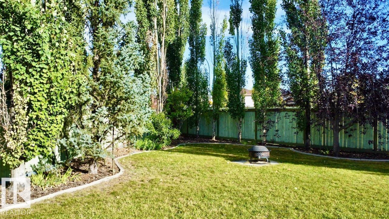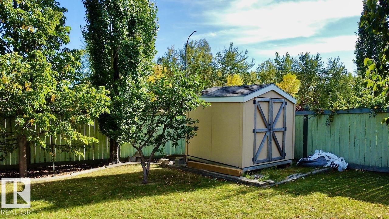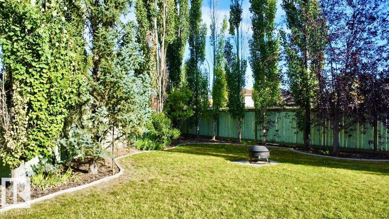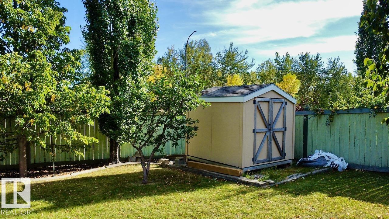8711 208 St Nw Edmonton, Alberta T5T 6Y2
$699,999
Welcome to this stunning Custom Built Executive Bungalow in Edmonton’s West End! From the exposed aggregate driveway to the luxury finishes throughout, this home impresses at every turn. The open-concept main floor is perfect for entertaining, featuring a gourmet kitchen with rich cabinetry, quartz countertops, and high-end stainless steel appliances. The living room showcases a cozy fireplace and built-in shelving, with oversized windows flooding the space with natural light. Retreat to the spa-like primary suite with a soaker tub, walk-in shower, and generous storage. With a large Family Room, 3 additional bedrooms plus a dedicated home office, and ample storage this layout is ideal for families or professionals. Hardwood floors, brand new plush carpeting, and thoughtful details add both elegance and comfort. Designed for modern living, this property blends style, function, and luxury into one exceptional package. Don’t miss your chance to own this remarkable home—schedule your viewing today! (id:42336)
Property Details
| MLS® Number | E4459500 |
| Property Type | Single Family |
| Neigbourhood | Suder Greens |
| Amenities Near By | Golf Course, Playground, Public Transit, Schools, Shopping |
| Features | Cul-de-sac, Flat Site, No Back Lane, Closet Organizers, No Animal Home, No Smoking Home, Built-in Wall Unit |
| Parking Space Total | 4 |
| Structure | Deck, Fire Pit |
Building
| Bathroom Total | 3 |
| Bedrooms Total | 4 |
| Amenities | Ceiling - 9ft, Vinyl Windows |
| Appliances | Dishwasher, Dryer, Microwave Range Hood Combo, Refrigerator, Storage Shed, Stove, Washer, Window Coverings |
| Architectural Style | Bungalow |
| Basement Development | Finished |
| Basement Type | Full (finished) |
| Constructed Date | 2006 |
| Construction Style Attachment | Detached |
| Fireplace Fuel | Gas |
| Fireplace Present | Yes |
| Fireplace Type | Unknown |
| Half Bath Total | 1 |
| Heating Type | Forced Air |
| Stories Total | 1 |
| Size Interior | 1658 Sqft |
| Type | House |
Parking
| Attached Garage |
Land
| Acreage | No |
| Fence Type | Fence |
| Land Amenities | Golf Course, Playground, Public Transit, Schools, Shopping |
| Size Irregular | 942.88 |
| Size Total | 942.88 M2 |
| Size Total Text | 942.88 M2 |
Rooms
| Level | Type | Length | Width | Dimensions |
|---|---|---|---|---|
| Lower Level | Family Room | 5.84 m | 5.79 m | 5.84 m x 5.79 m |
| Lower Level | Bedroom 2 | 3.47 m | 3.25 m | 3.47 m x 3.25 m |
| Lower Level | Bedroom 3 | 3.42 m | 3.25 m | 3.42 m x 3.25 m |
| Lower Level | Bedroom 4 | 3.48 m | 3.25 m | 3.48 m x 3.25 m |
| Lower Level | Laundry Room | 2.97 m | 3.45 m | 2.97 m x 3.45 m |
| Lower Level | Storage | 5.65 m | 3.4 m | 5.65 m x 3.4 m |
| Lower Level | Utility Room | 3.35 m | 2.22 m | 3.35 m x 2.22 m |
| Lower Level | Storage | 2.34 m | 2.22 m | 2.34 m x 2.22 m |
| Main Level | Living Room | 6.01 m | 4.33 m | 6.01 m x 4.33 m |
| Main Level | Dining Room | 4.41 m | 3.79 m | 4.41 m x 3.79 m |
| Main Level | Kitchen | 4.3 m | 3.99 m | 4.3 m x 3.99 m |
| Main Level | Primary Bedroom | 4.58 m | 3.63 m | 4.58 m x 3.63 m |
| Main Level | Office | 2.94 m | 3.63 m | 2.94 m x 3.63 m |
https://www.realtor.ca/real-estate/28914059/8711-208-st-nw-edmonton-suder-greens
Interested?
Contact us for more information
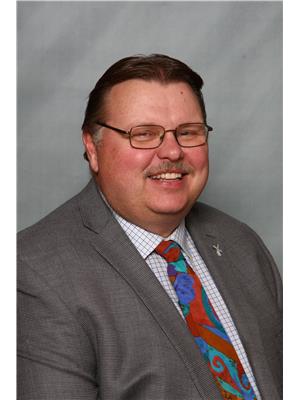
Kelvin B. Vandasselaar
Associate
(780) 447-1695
www.edmontonlakeproperty.com/
https://twitter.com/dutchman1962
https://www.facebook.com/kelvin.vandasselaar
https://www.linkedin.com/in/kelvin-vandasselaar/

200-10835 124 St Nw
Edmonton, Alberta T5M 0H4
(780) 488-4000
(780) 447-1695
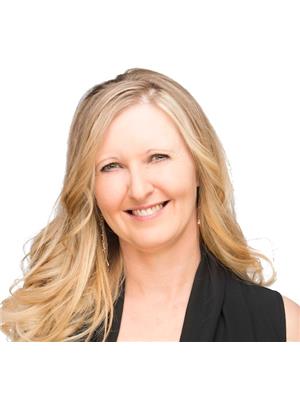
Charlene E. Anderson
Associate
(780) 447-1695
https://www.edmontonlakeproperty.com/
https://www.facebook.com/EdmontonLakeProperty/

200-10835 124 St Nw
Edmonton, Alberta T5M 0H4
(780) 488-4000
(780) 447-1695


