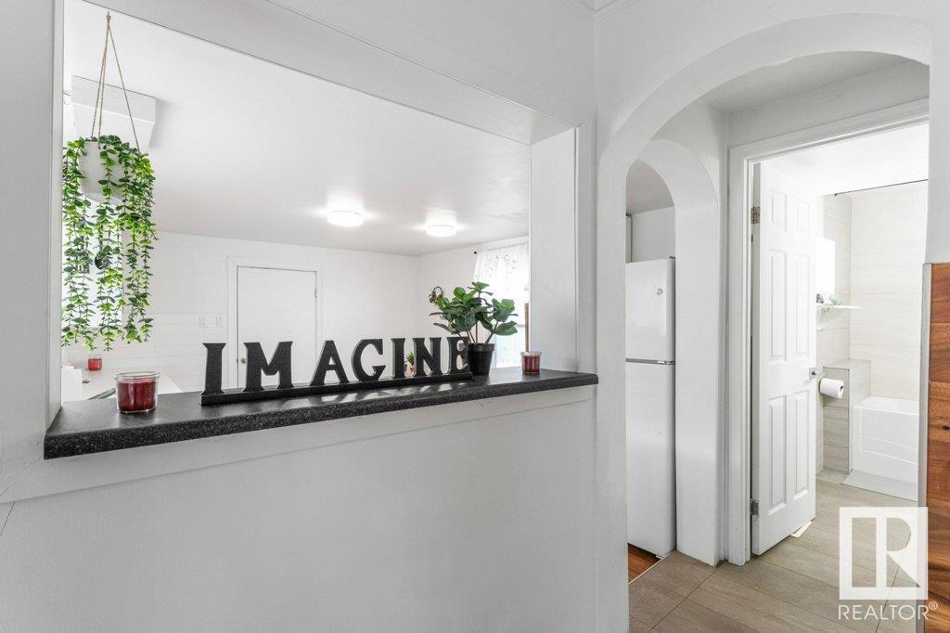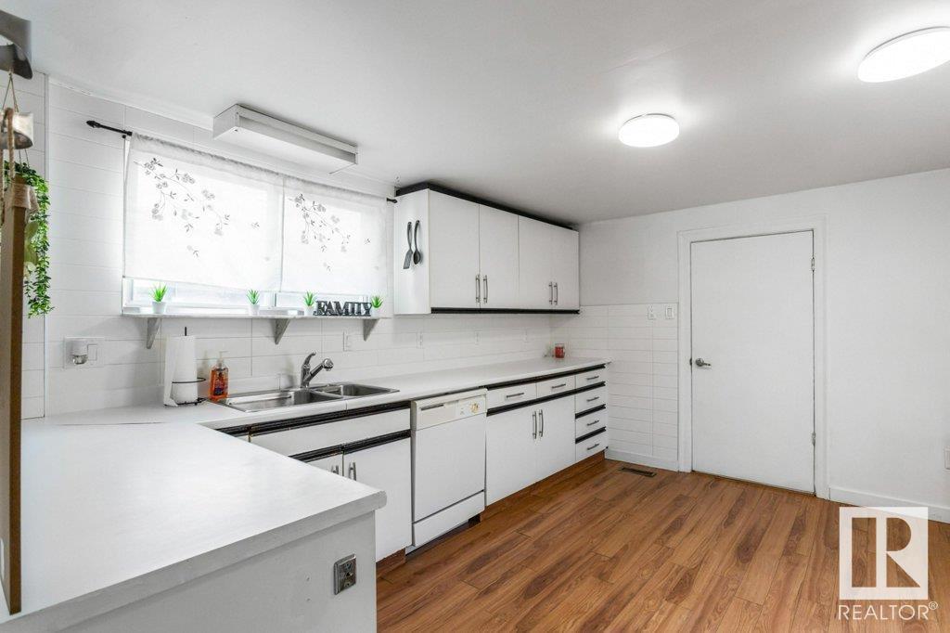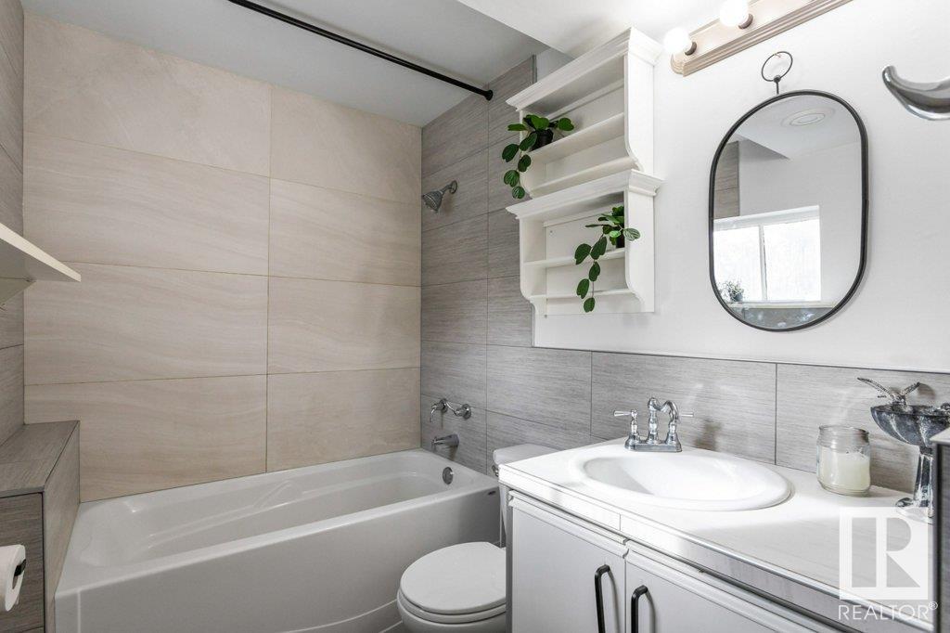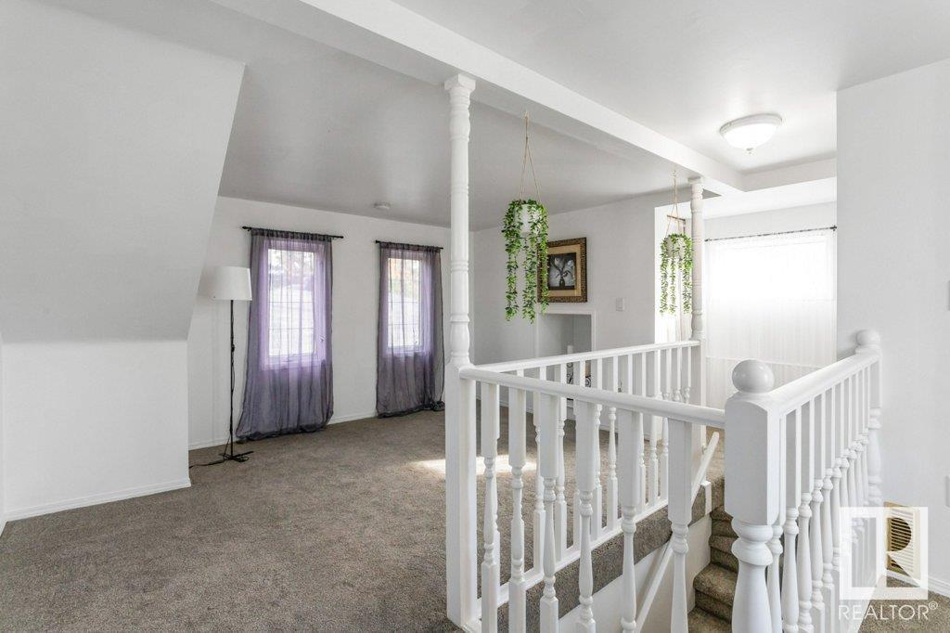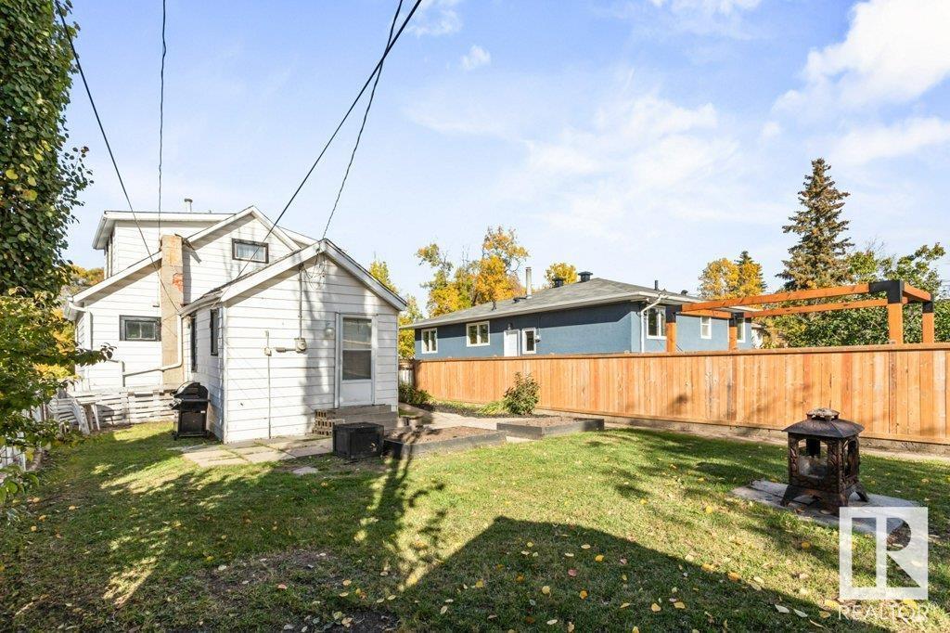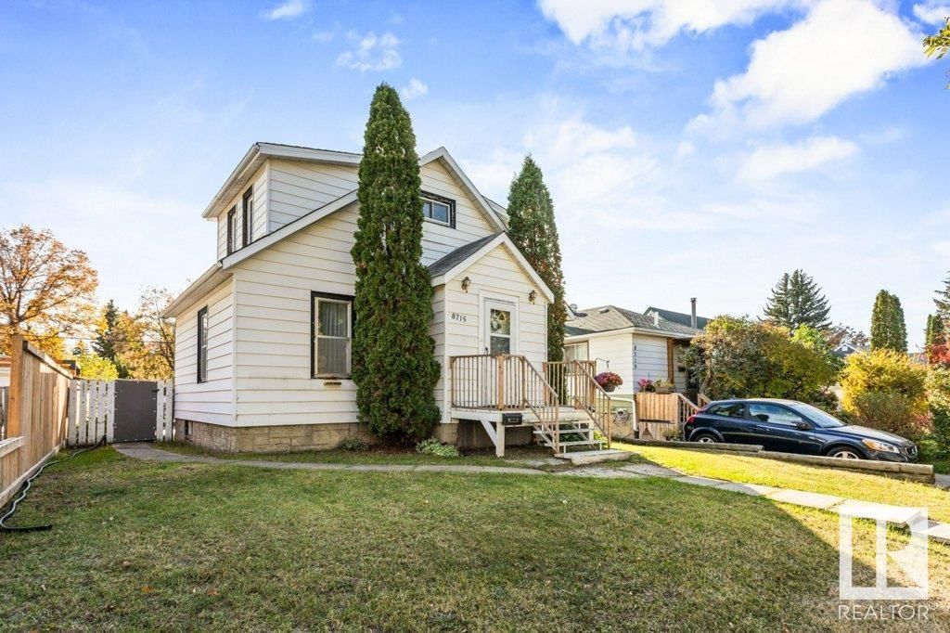8715 76 Av Nw Edmonton, Alberta T6C 0J4
$314,702
MILL CREEK AT YOUR DOOR....ATTENTION DEVELOPERS/ HOME OWNERS/ INVESTOR....NEW CARPET JUST INSTALLED UPSTAIRS.....SHE IS A TRUE CHARACTER HOME....~!WELCOME HOME!~ Don't miss this rare opportunity to own a charming home in a sought-after community where available lots are hard to find. Whether you choose to live in it, rent it out, or build your dream home, this property has it all! RECENTLY RENOVATED, 1.5-story home offers over 1,000 sq ft of inviting living space. The main floor W/ bright kitchen, a full bathroom, a cozy living room, and a versatile bedroom/office. Upstairs, you'll find a spacious loft area that includes a master bedroom with a walk-in closet, a den, and a convenient half bath. The unfinished basement provides a laundry area and plenty of room for storage. SHES A TIME MACHINE... 6.5 FEET ceilings, easy storage. LOT IS 33 X 132, large backyard, complete with a storage shed, and ample parking on the gravel pad as well as street parking right in front of the home. (id:42336)
Property Details
| MLS® Number | E4410396 |
| Property Type | Single Family |
| Neigbourhood | Avonmore |
| Amenities Near By | Playground, Public Transit, Schools, Shopping |
| Features | See Remarks, Flat Site, Lane |
Building
| Bathroom Total | 2 |
| Bedrooms Total | 2 |
| Appliances | Dishwasher, Dryer, Hood Fan, Refrigerator, Stove, Washer |
| Basement Development | Unfinished |
| Basement Type | Partial (unfinished) |
| Constructed Date | 1920 |
| Construction Style Attachment | Detached |
| Half Bath Total | 1 |
| Heating Type | Forced Air |
| Stories Total | 2 |
| Size Interior | 1009.5472 Sqft |
| Type | House |
Parking
| Rear | |
| R V |
Land
| Acreage | No |
| Fence Type | Fence |
| Land Amenities | Playground, Public Transit, Schools, Shopping |
| Size Irregular | 404.88 |
| Size Total | 404.88 M2 |
| Size Total Text | 404.88 M2 |
Rooms
| Level | Type | Length | Width | Dimensions |
|---|---|---|---|---|
| Main Level | Living Room | 3.68 m | 3.2 m | 3.68 m x 3.2 m |
| Main Level | Dining Room | 3.68 m | 2.11 m | 3.68 m x 2.11 m |
| Main Level | Kitchen | 3.48 m | 4.11 m | 3.48 m x 4.11 m |
| Main Level | Bedroom 2 | 2.69 m | 3.31 m | 2.69 m x 3.31 m |
| Main Level | Mud Room | 3.54 m | 1.49 m | 3.54 m x 1.49 m |
| Upper Level | Primary Bedroom | 6.2 m | 5.13 m | 6.2 m x 5.13 m |
https://www.realtor.ca/real-estate/27542644/8715-76-av-nw-edmonton-avonmore
Interested?
Contact us for more information
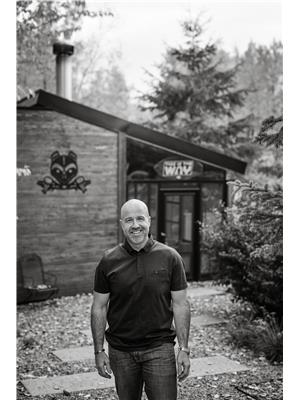
Scott J. Macmillan
Associate
(780) 467-5318
www.macmillanteam.com/
https://www.facebook.com/scott.macmillan.961
https://www.linkedin.com/in/scott-macmillan-01098329/

116-150 Chippewa Rd
Sherwood Park, Alberta T8A 6A2
(780) 464-4100
(780) 467-2897
Holly Kowalchuk
Associate
(780) 467-2897
www.macmillanrealty.ca/

116-150 Chippewa Rd
Sherwood Park, Alberta T8A 6A2
(780) 464-4100
(780) 467-2897







