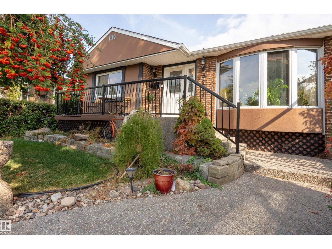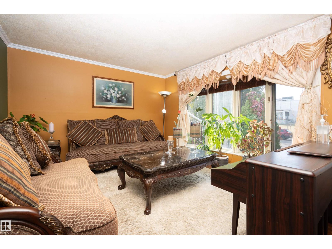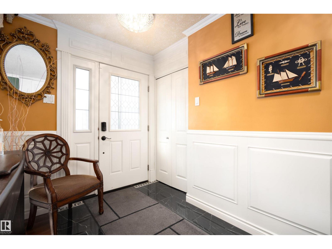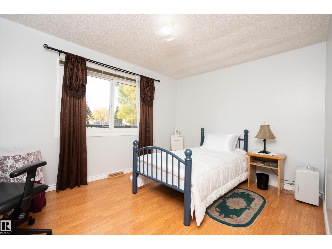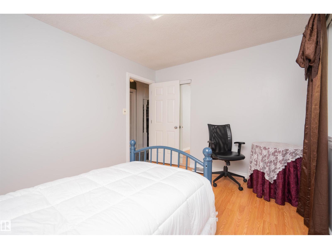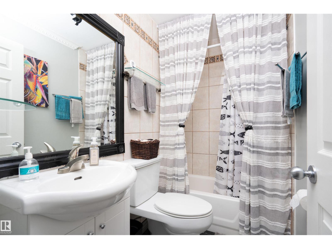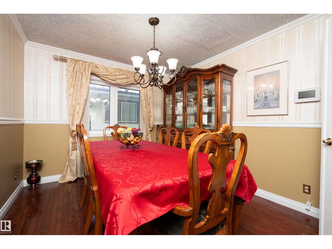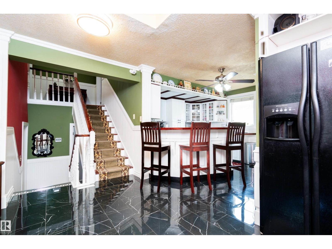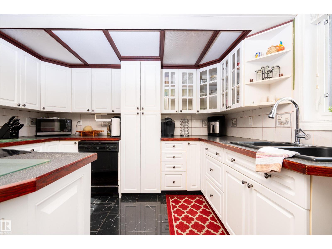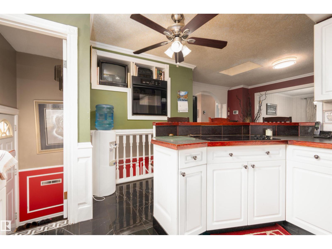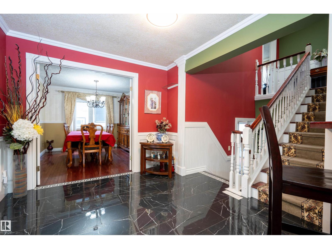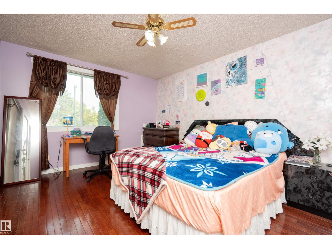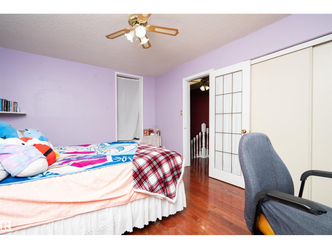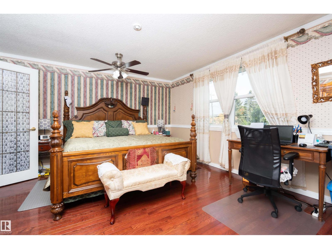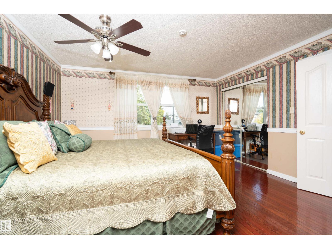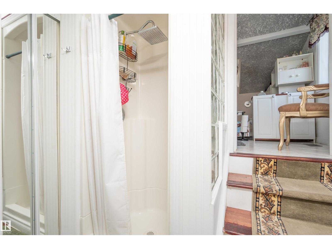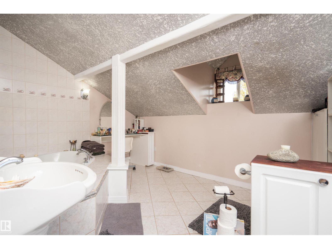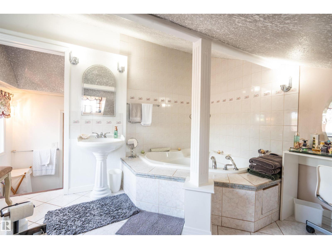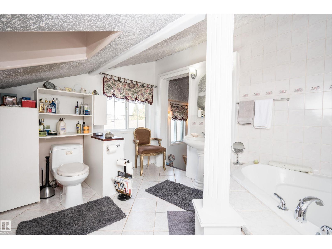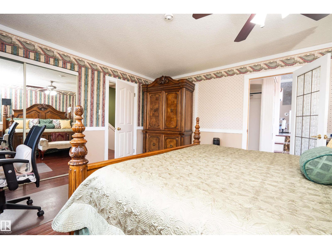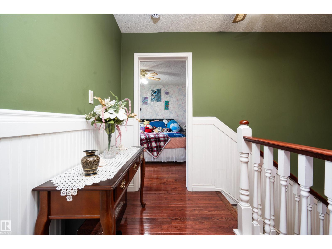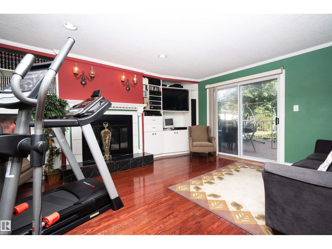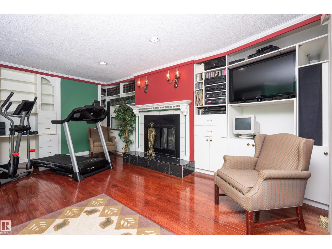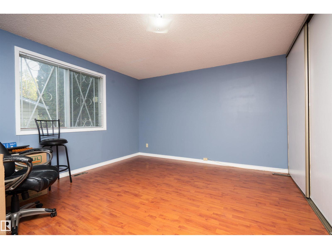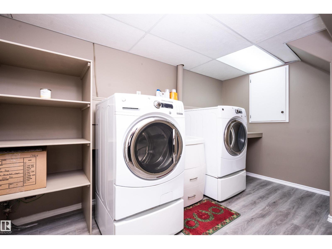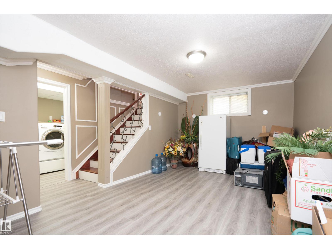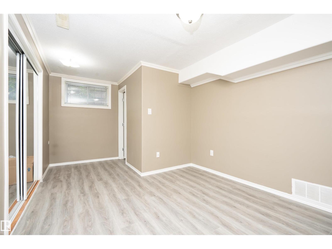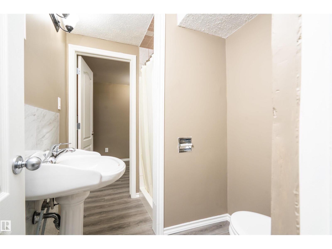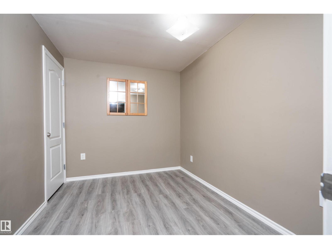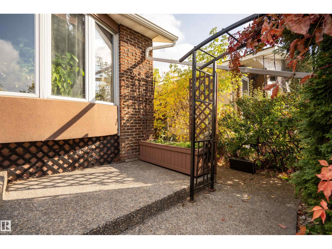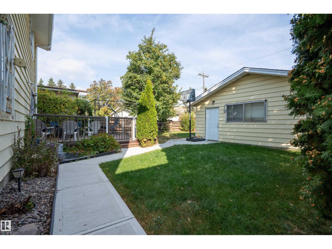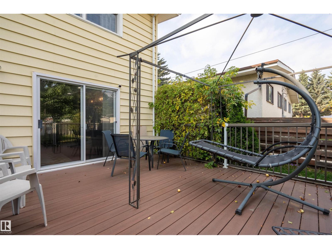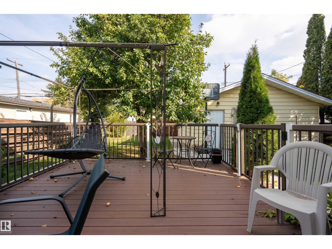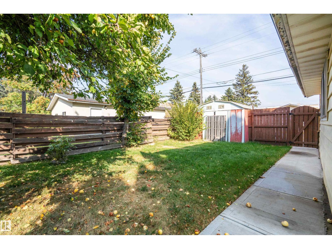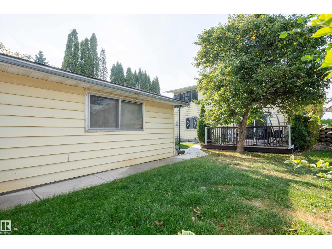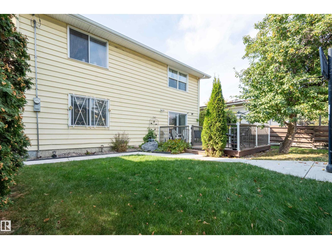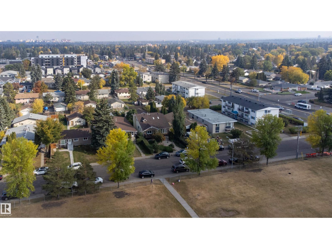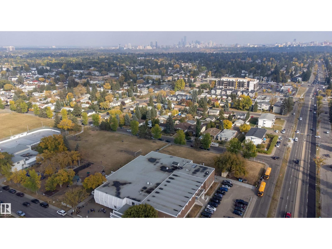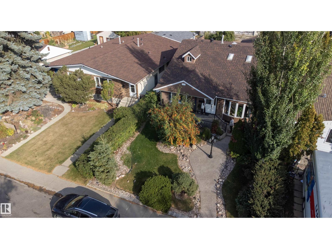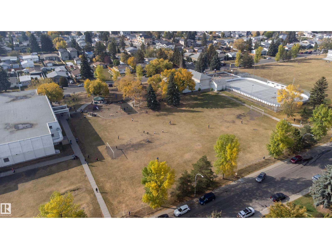8721 152 St Nw Edmonton, Alberta T5R 1L9
$525,000
This property is a true gem in one of West Edmonton’s most sought-after communities.The home offers 5 spacious bedrooms (3 upstairs and 2 downstairs) and dual furnaces for optimal comfort throughout the year.Step inside to a marble-tiled foyer, soaring ceilings and two skylights that flood the space with natural light.A separate entrance opens to a newly renovated basement, offering excellent potential for a future suite or comfortable multigenerational living.A beautifully landscaped private backyard and a generous deck create the perfect setting for outdoor gatherings. With abundant space, versatility, and strong investment potential, this home is an exceptional opportunity in Jasper Park. (id:42336)
Property Details
| MLS® Number | E4462003 |
| Property Type | Single Family |
| Neigbourhood | Jasper Park |
| Amenities Near By | Playground, Public Transit, Schools, Shopping |
| Features | See Remarks, Paved Lane, Lane, Skylight |
| Structure | Deck |
Building
| Bathroom Total | 3 |
| Bedrooms Total | 5 |
| Appliances | Dishwasher, Dryer, Garage Door Opener Remote(s), Garage Door Opener, Hood Fan, Refrigerator, Stove, Washer, Window Coverings |
| Basement Development | Finished |
| Basement Type | Full (finished) |
| Constructed Date | 1969 |
| Construction Style Attachment | Detached |
| Fire Protection | Smoke Detectors |
| Heating Type | Forced Air |
| Size Interior | 2309 Sqft |
| Type | House |
Parking
| Detached Garage |
Land
| Acreage | No |
| Fence Type | Fence |
| Land Amenities | Playground, Public Transit, Schools, Shopping |
| Size Irregular | 618.22 |
| Size Total | 618.22 M2 |
| Size Total Text | 618.22 M2 |
Rooms
| Level | Type | Length | Width | Dimensions |
|---|---|---|---|---|
| Basement | Den | 9.11 m | 11.2 m | 9.11 m x 11.2 m |
| Basement | Bedroom 5 | 15.4 m | 10.1 m | 15.4 m x 10.1 m |
| Basement | Recreation Room | 15.6 m | 10.1 m | 15.6 m x 10.1 m |
| Basement | Laundry Room | 12.4 m | 17.4 m | 12.4 m x 17.4 m |
| Lower Level | Bedroom 4 | 17.4 m | 14.2 m | 17.4 m x 14.2 m |
| Main Level | Living Room | 10.9 m | 17.6 m | 10.9 m x 17.6 m |
| Main Level | Dining Room | 9.2 m | 111.3 m | 9.2 m x 111.3 m |
| Main Level | Kitchen | 9.2 m | 11.2 m | 9.2 m x 11.2 m |
| Main Level | Bedroom 3 | 9.2 m | 11.1 m | 9.2 m x 11.1 m |
| Upper Level | Primary Bedroom | 14.3 m | 15.1 m | 14.3 m x 15.1 m |
| Upper Level | Bedroom 2 | 14.3 m | 10.1 m | 14.3 m x 10.1 m |
https://www.realtor.ca/real-estate/28986214/8721-152-st-nw-edmonton-jasper-park
Interested?
Contact us for more information

. Milanpreet Kaur
Associate

203-14101 West Block Dr
Edmonton, Alberta T5N 1L5
(780) 456-5656
Ak Amrit Karan Singh
Associate

203-14101 West Block Dr
Edmonton, Alberta T5N 1L5
(780) 456-5656


