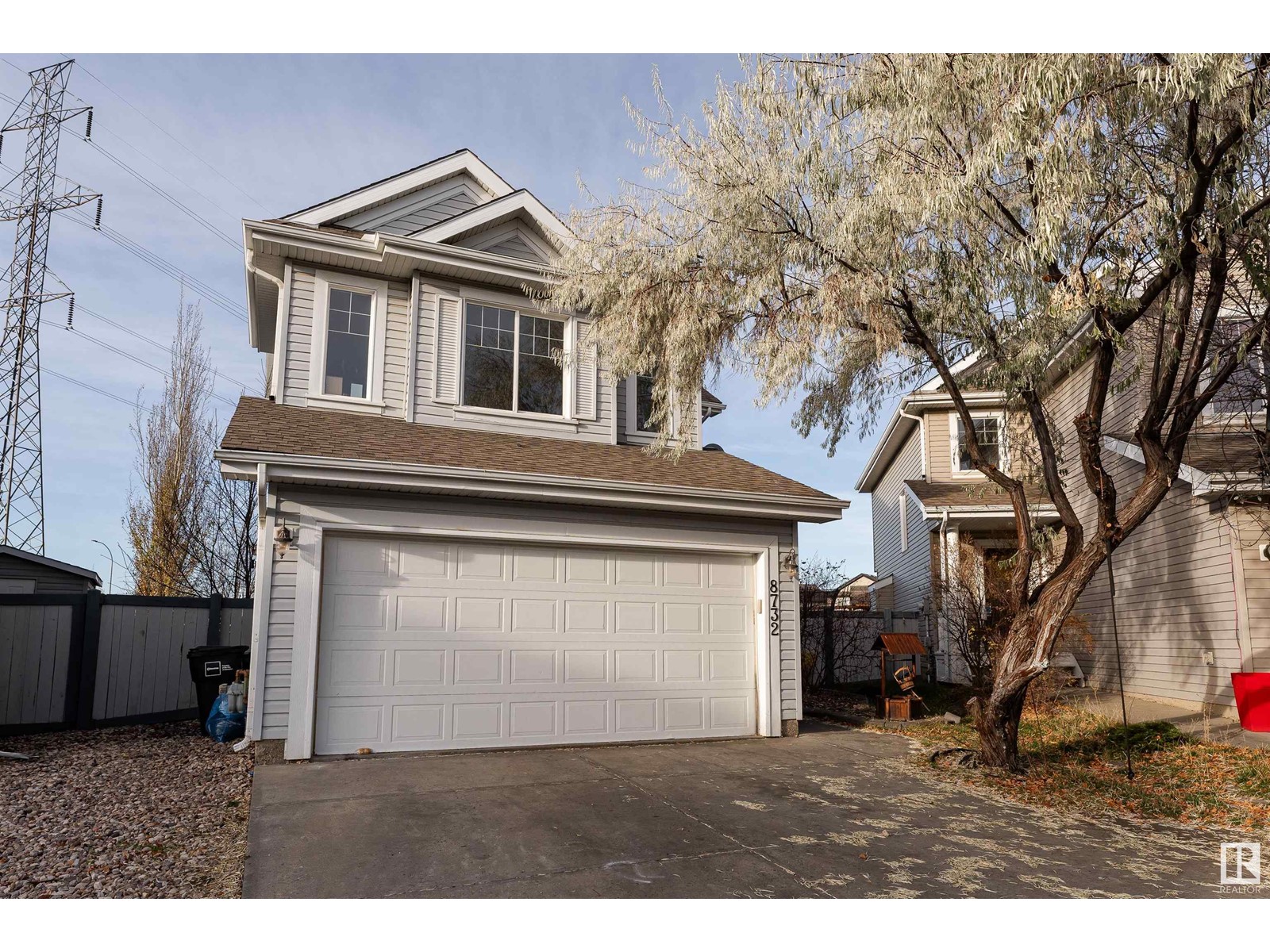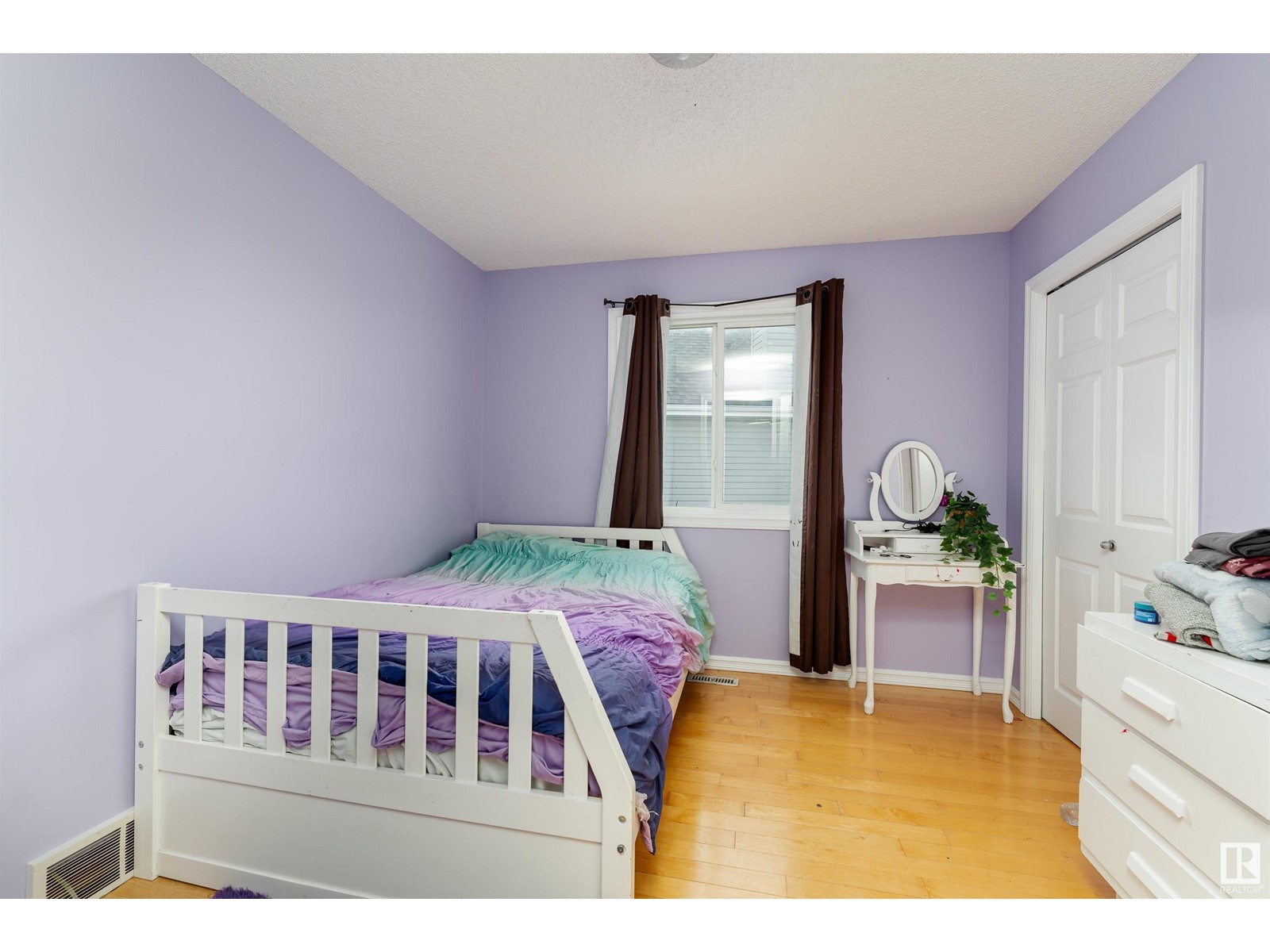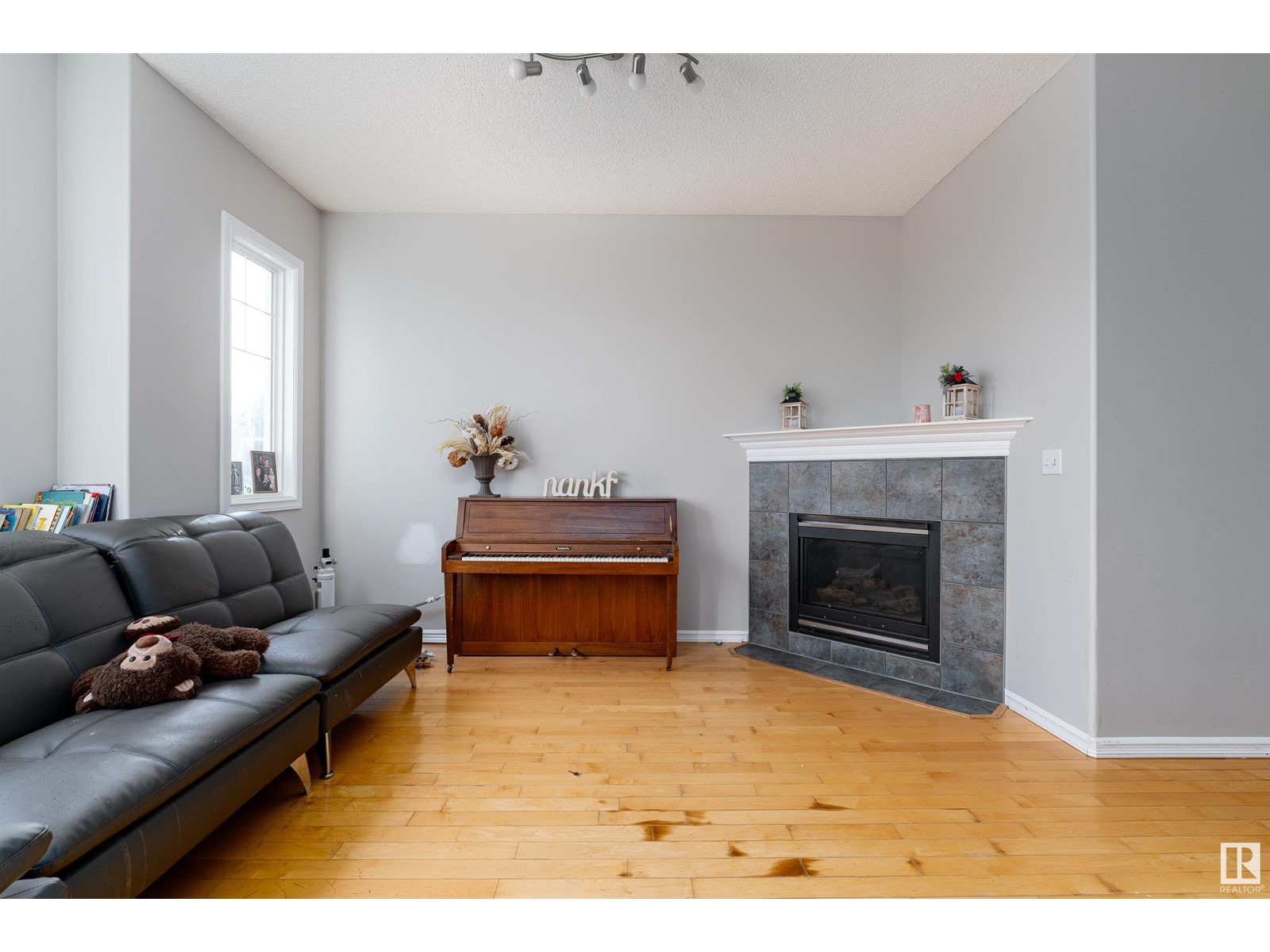8732 10 Av Sw Edmonton, Alberta T6X 1J6
$485,000
Get Inspired in LAKE SUMMERSIDE! This stunning home on a huge pie-shaped lot offers endless possibilities for fun and adventure with fruit trees and berries to pick in the season! The main floor features hardwood floors, a spacious kitchen with granite countertops, island and a corner pantry. The living room is perfect for entertaining and the dining room leads to your massive backyard. Upstairs features a large bonus room with a fireplace, the Master Suite includes a 4-piece ensuite with a soaker tub and walk-in closet. There are also 2 additional bedrooms and a 4-piece bath! The fully finished basement offers a spacious family room, wet bar and a den! This home backs onto walking trails, overlooking a pond, with a finished, heated, oversized double garage. Enjoy exclusive access to Lake Summerside’s Beach Club with all its amenities. (id:42336)
Property Details
| MLS® Number | E4415342 |
| Property Type | Single Family |
| Neigbourhood | Summerside |
| Amenities Near By | Airport, Golf Course, Playground, Public Transit, Schools, Shopping |
| Community Features | Lake Privileges |
| Features | Cul-de-sac, No Smoking Home, Recreational |
| Structure | Deck |
Building
| Bathroom Total | 3 |
| Bedrooms Total | 3 |
| Appliances | Dryer, Garage Door Opener, Hood Fan, Refrigerator, Storage Shed, Stove, Washer |
| Basement Development | Finished |
| Basement Type | Full (finished) |
| Constructed Date | 2004 |
| Construction Style Attachment | Detached |
| Fireplace Fuel | Gas |
| Fireplace Present | Yes |
| Fireplace Type | Unknown |
| Half Bath Total | 1 |
| Heating Type | Forced Air |
| Stories Total | 2 |
| Size Interior | 1730.6215 Sqft |
| Type | House |
Parking
| Attached Garage | |
| Heated Garage |
Land
| Acreage | No |
| Fence Type | Fence |
| Land Amenities | Airport, Golf Course, Playground, Public Transit, Schools, Shopping |
| Size Irregular | 747.8 |
| Size Total | 747.8 M2 |
| Size Total Text | 747.8 M2 |
| Surface Water | Lake |
Rooms
| Level | Type | Length | Width | Dimensions |
|---|---|---|---|---|
| Basement | Family Room | 13’2” x 16’ | ||
| Basement | Den | 10’3” x 12’ | ||
| Main Level | Living Room | 11’3” x 13’ | ||
| Main Level | Dining Room | 13’4” x 11’ | ||
| Main Level | Kitchen | 13’4” x 12’ | ||
| Upper Level | Primary Bedroom | 13’8” x 11’ | ||
| Upper Level | Bedroom 2 | 11’0” x 9’1 | ||
| Upper Level | Bedroom 3 | 9’6” x 10’6 | ||
| Upper Level | Bonus Room | 18’1” x 13’ |
https://www.realtor.ca/real-estate/27715117/8732-10-av-sw-edmonton-summerside
Interested?
Contact us for more information

Errol J. Scott
Associate
www.errolscott.com/
https://twitter.com/ErrolScott
https://www.facebook.com/Hardbodyrealtor/
https://ca.linkedin.com/in/errolscott

1400-10665 Jasper Ave Nw
Edmonton, Alberta T5J 3S9
(403) 262-7653
Jp Dumlao
Associate
www.propertypathfinders.com/

1400-10665 Jasper Ave Nw
Edmonton, Alberta T5J 3S9
(403) 262-7653








































