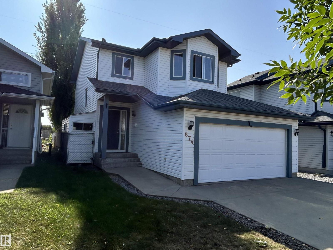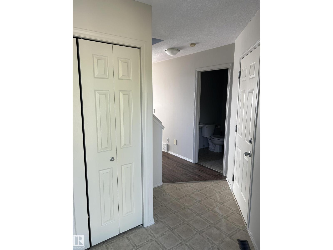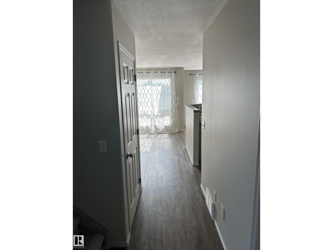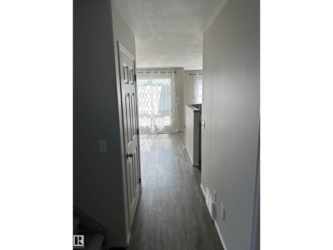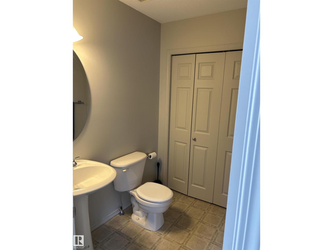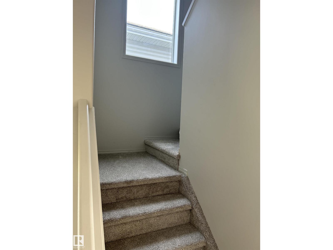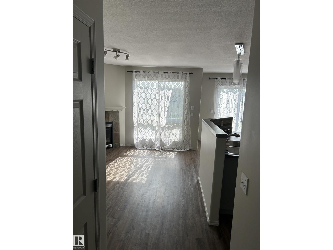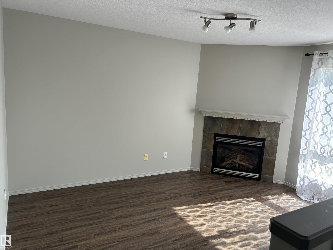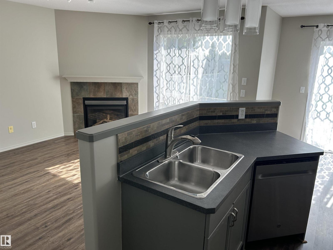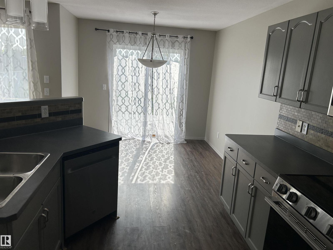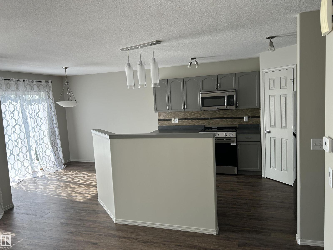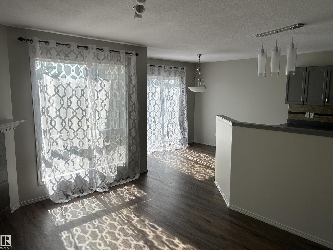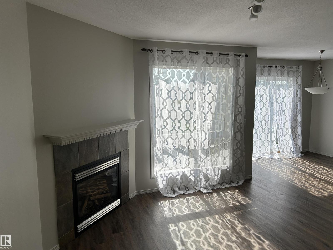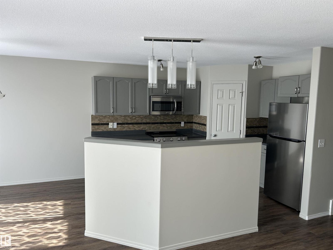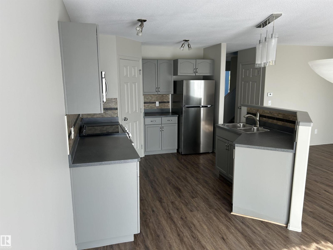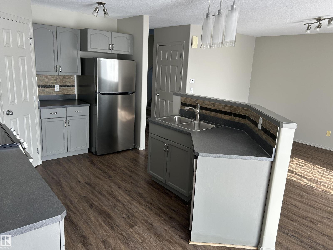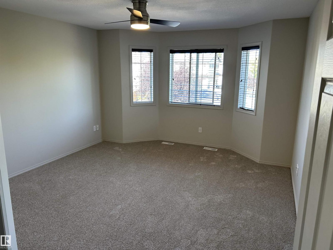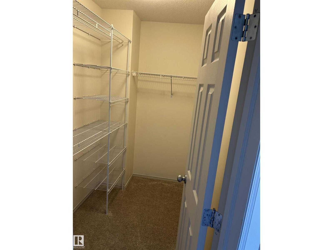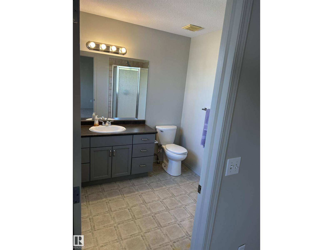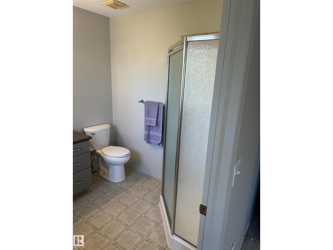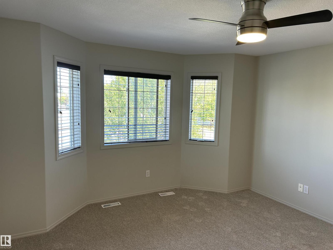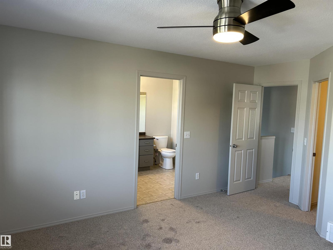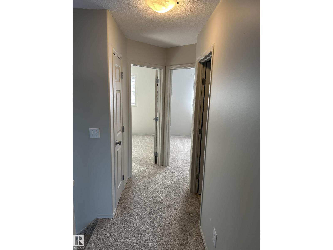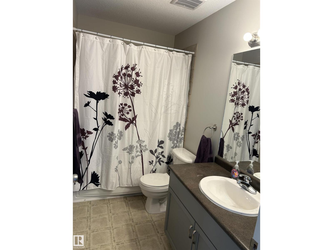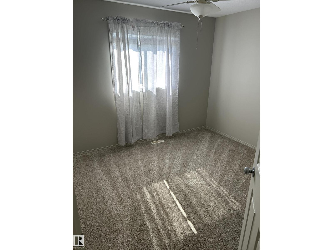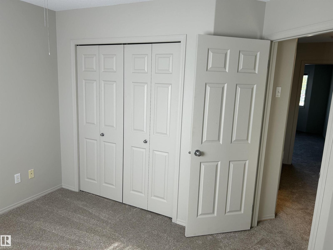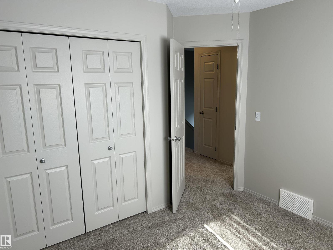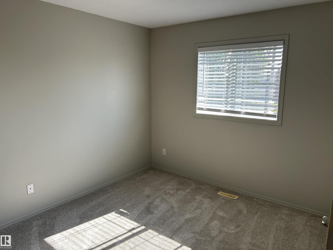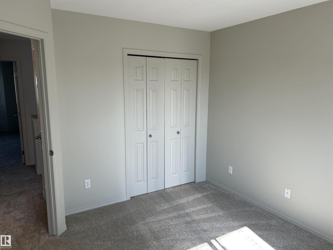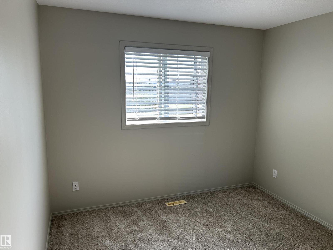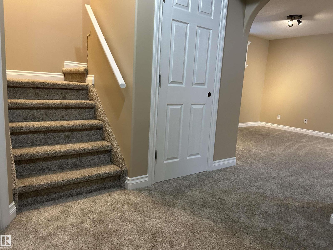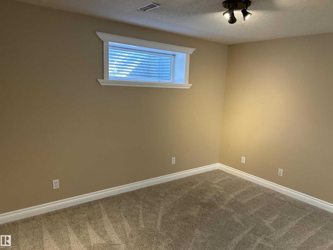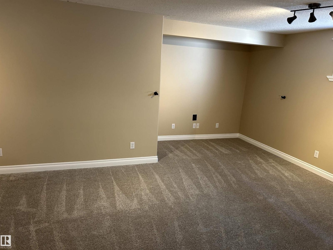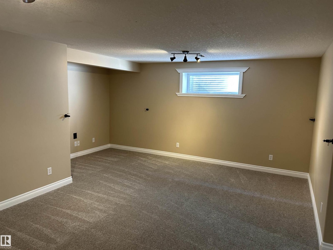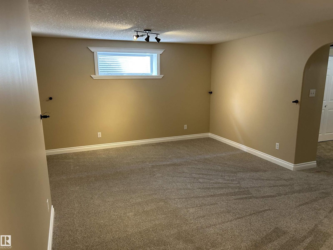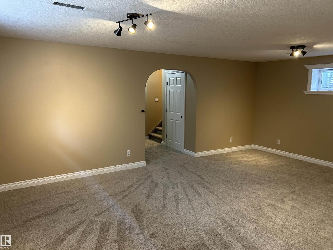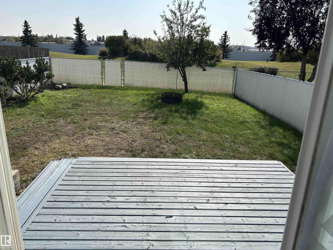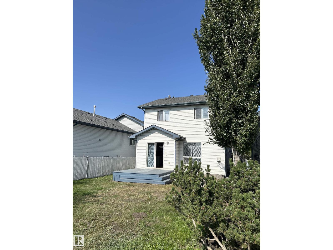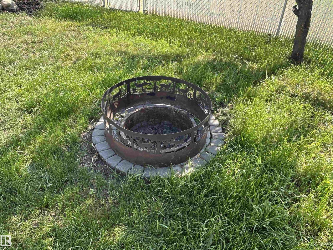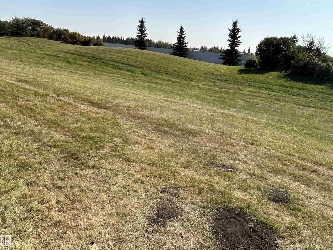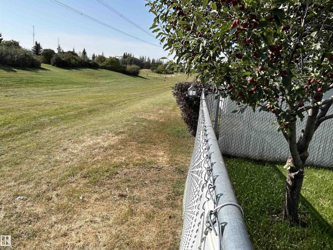874 Highwood Bv Devon, Alberta T9G 2G6
$449,900
This immaculate 2 storey is perfect for a family. The main floor has a lovely entrance way that leads into the kitchen and living area. The main floor is bright and open. A spacious kitchen with new fridge and stove. The corner fireplace keeps the home warm and inviting. Off the dining area is a south Facing deck which steps down to a stone patio- the yard backs onto a green space including a nice fire pit area to enjoy the cool summer evenings. Main floor laundry. Upstairs, the spacious primary bedroom has both a huge walk-in closet and a great 3-piece ensuite. The other 2 bedrooms are nice size. The basement is developed with a large open family room & lots of storage. House is freshly repainted, refaced kitchen cabinets, countertops and new carpet installed. Garage is heated. (id:42336)
Property Details
| MLS® Number | E4458431 |
| Property Type | Single Family |
| Neigbourhood | Devon |
| Amenities Near By | Airport, Park, Golf Course, Playground, Schools, Shopping |
| Community Features | Public Swimming Pool |
| Features | See Remarks, Flat Site |
Building
| Bathroom Total | 3 |
| Bedrooms Total | 3 |
| Appliances | Dishwasher, Dryer, Garage Door Opener, Microwave Range Hood Combo, Refrigerator, Stove, Washer, Window Coverings |
| Basement Development | Partially Finished |
| Basement Type | Full (partially Finished) |
| Constructed Date | 2003 |
| Construction Style Attachment | Detached |
| Half Bath Total | 1 |
| Heating Type | Forced Air |
| Stories Total | 2 |
| Size Interior | 1336 Sqft |
| Type | House |
Parking
| Attached Garage |
Land
| Acreage | No |
| Fence Type | Fence |
| Land Amenities | Airport, Park, Golf Course, Playground, Schools, Shopping |
| Size Irregular | 370.03 |
| Size Total | 370.03 M2 |
| Size Total Text | 370.03 M2 |
Rooms
| Level | Type | Length | Width | Dimensions |
|---|---|---|---|---|
| Main Level | Living Room | 4.27 m | 3.35 m | 4.27 m x 3.35 m |
| Main Level | Dining Room | 2.9 m | 2.8 m | 2.9 m x 2.8 m |
| Main Level | Kitchen | 3.66 m | 2.9 m | 3.66 m x 2.9 m |
| Upper Level | Primary Bedroom | 3.96 m | 3.47 m | 3.96 m x 3.47 m |
| Upper Level | Bedroom 2 | 3.6 m | 3.05 m | 3.6 m x 3.05 m |
| Upper Level | Bedroom 3 | 3.35 m | 2.86 m | 3.35 m x 2.86 m |
https://www.realtor.ca/real-estate/28884635/874-highwood-bv-devon-devon
Interested?
Contact us for more information

Marshall Lealand
Associate
marshall-lealand.c21.ca/
https://twitter.com/MarshallLealand
https://www.facebook.com/MarshallLealandCENTURY21Masters
https://www.linkedin.com/in/marshall-lealand-43ba7127/

110-5 Giroux Rd
St Albert, Alberta T8N 6J8
(780) 460-8558
(780) 460-9694
https://masters.c21.ca/


