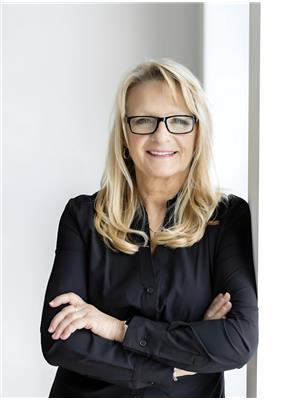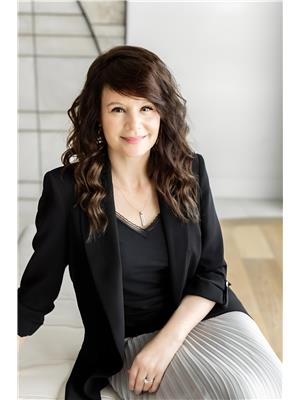8804 138 St Nw Edmonton, Alberta T5R 0E4
$844,900
Located in the Parkview neighbourhood, known locally as Valleyview, this 1268 sq. ft. bungalow offers a fantastic opportunity for those looking to invest in a prime location. While the property requires TLC and renovations, its potential is undeniable. Whether you're looking to restore the existing home or build your dream home from the ground up, it provides the perfect canvas. Surrounded by mature trees and a peaceful atmosphere, the home features a traditional layout with plenty of natural light but needs updates to meet modern tastes. Valleyview is known for its welcoming community, excellent schools, and proximity to the River Valley making it the ideal place to settle down. Whether you’re a renovator or builder, it's either a LOT to love or a great opportunity to make it your own! (id:42336)
Property Details
| MLS® Number | E4451427 |
| Property Type | Single Family |
| Neigbourhood | Parkview |
| Amenities Near By | Playground, Schools |
| Features | Corner Site, Flat Site, No Back Lane, Park/reserve, No Smoking Home |
| Parking Space Total | 4 |
Building
| Bathroom Total | 3 |
| Bedrooms Total | 3 |
| Appliances | Alarm System, Dishwasher, Dryer, Freezer, Garage Door Opener Remote(s), Garage Door Opener, Hood Fan, Microwave, Refrigerator, Gas Stove(s), Central Vacuum, Washer, Water Softener, Window Coverings |
| Architectural Style | Bungalow |
| Basement Development | Finished |
| Basement Type | Full (finished) |
| Constructed Date | 1964 |
| Construction Style Attachment | Detached |
| Fireplace Fuel | Wood |
| Fireplace Present | Yes |
| Fireplace Type | Unknown |
| Half Bath Total | 1 |
| Heating Type | Hot Water Radiator Heat |
| Stories Total | 1 |
| Size Interior | 1269 Sqft |
| Type | House |
Parking
| Attached Garage |
Land
| Acreage | No |
| Fence Type | Fence |
| Land Amenities | Playground, Schools |
| Size Irregular | 672.4 |
| Size Total | 672.4 M2 |
| Size Total Text | 672.4 M2 |
Rooms
| Level | Type | Length | Width | Dimensions |
|---|---|---|---|---|
| Basement | Bedroom 2 | 4.32 m | 2.95 m | 4.32 m x 2.95 m |
| Basement | Bedroom 3 | 3.45 m | 4.15 m | 3.45 m x 4.15 m |
| Basement | Laundry Room | 1.92 m | 3.25 m | 1.92 m x 3.25 m |
| Basement | Recreation Room | 5.1 m | 9.38 m | 5.1 m x 9.38 m |
| Basement | Utility Room | 2.32 m | 5.31 m | 2.32 m x 5.31 m |
| Main Level | Living Room | 5.3 m | 5.28 m | 5.3 m x 5.28 m |
| Main Level | Dining Room | 4.64 m | 4.44 m | 4.64 m x 4.44 m |
| Main Level | Kitchen | 3.65 m | 3.23 m | 3.65 m x 3.23 m |
| Main Level | Primary Bedroom | 3.96 m | 3.57 m | 3.96 m x 3.57 m |
https://www.realtor.ca/real-estate/28697239/8804-138-st-nw-edmonton-parkview
Interested?
Contact us for more information

Jen R. Liviniuk
Associate
(780) 447-1695
www.thesoldsisters.ca/
https://twitter.com/soldsistersyeg
https://www.facebook.com/Pat-Jen-Liviniuk-134441933235111/
https://www.instagram.com/soldsistersyeg/

200-10835 124 St Nw
Edmonton, Alberta T5M 0H4
(780) 488-4000
(780) 447-1695

Patricia J. Liviniuk
Associate
(780) 447-1695
www.thesoldsisters.ca/
https://twitter.com/soldsistersyeg
https://www.facebook.com/Pat-Jen-Liviniuk-134441933235111/
https://linkedin.com/company/the-sold-sisters-group
https://www.instagram.com/soldsistersyeg/

200-10835 124 St Nw
Edmonton, Alberta T5M 0H4
(780) 488-4000
(780) 447-1695

Kim Shim
Associate
(780) 447-1695
https://www.thesoldsisters.ca/
https://twitter.com/SOLDSistersYEG
https://www.facebook.com/thesoldsisters.ca
https://www.youtube.com/channel/UCAuZ0AKfTymv7RftH_xO2Ng

200-10835 124 St Nw
Edmonton, Alberta T5M 0H4
(780) 488-4000
(780) 447-1695























































