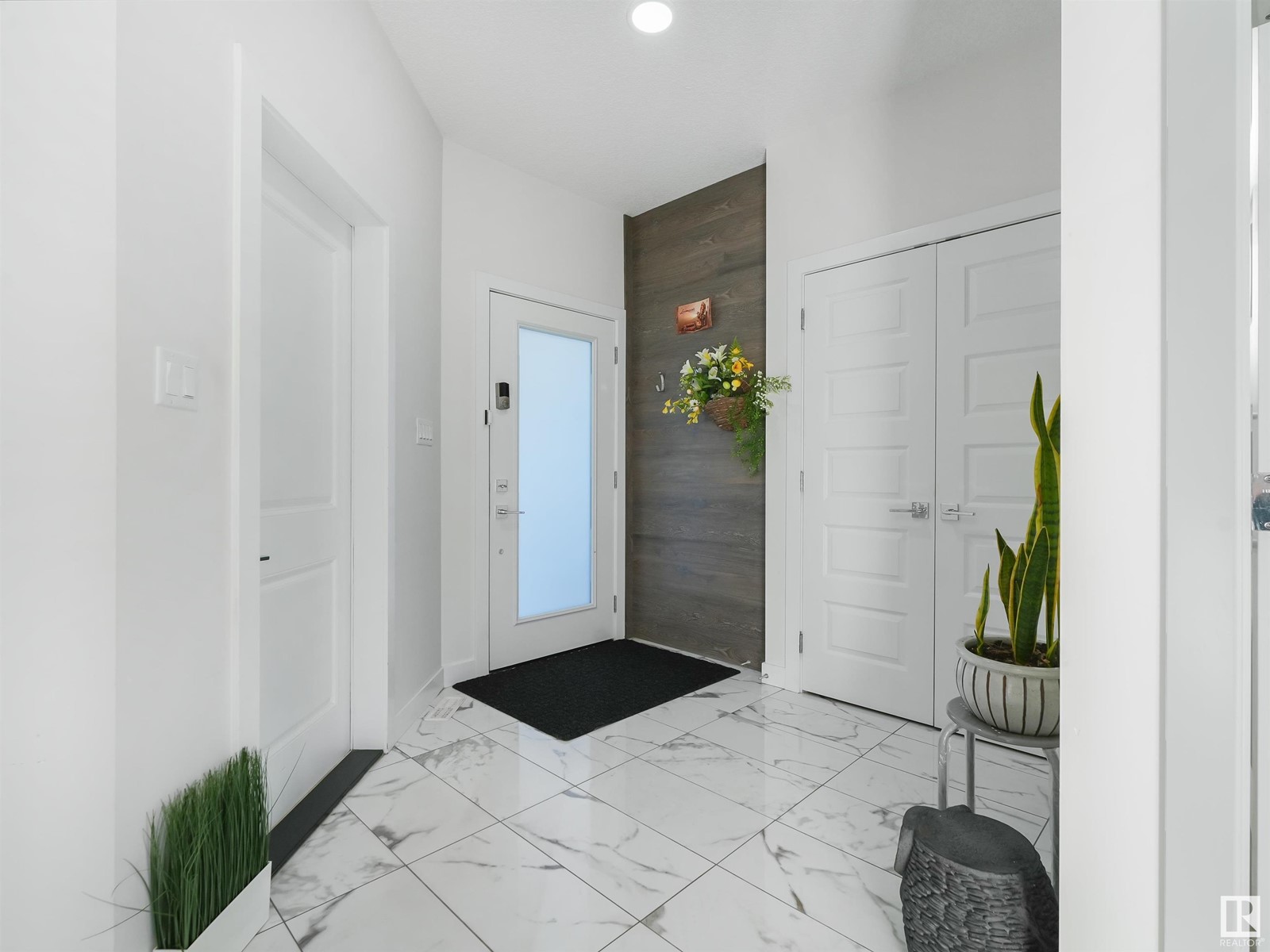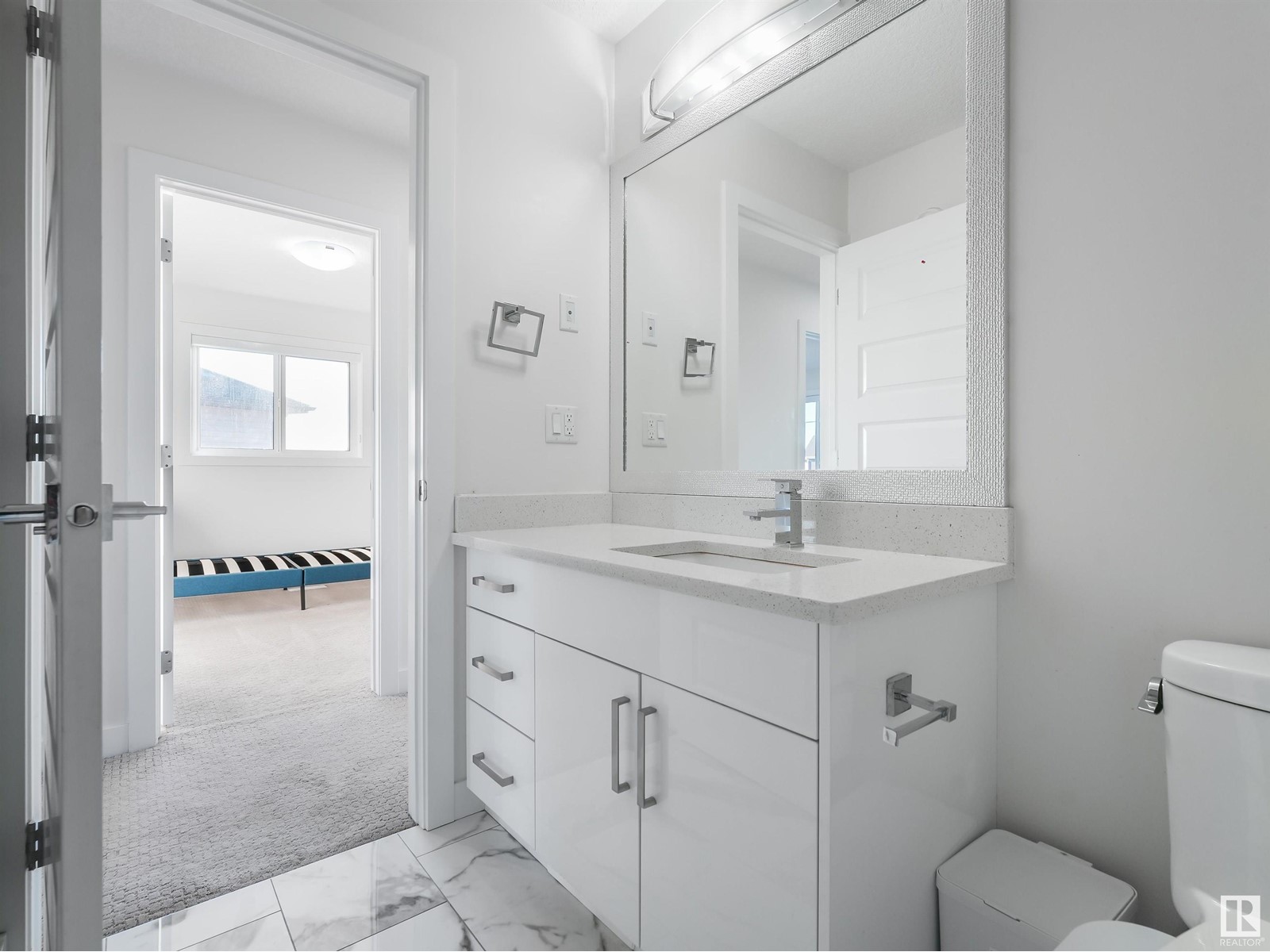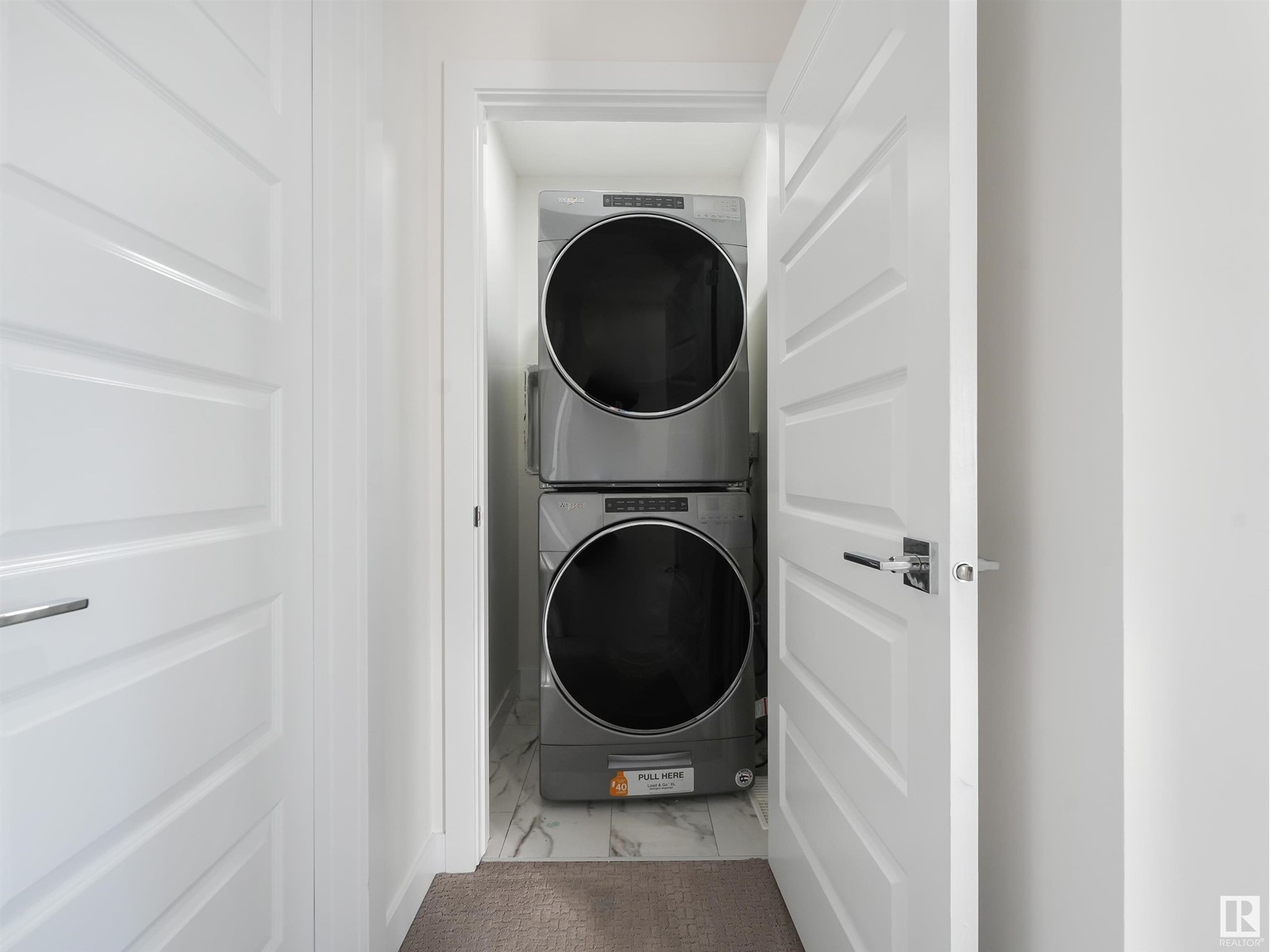8904 217 St Nw Edmonton, Alberta T5T 7C4
$514,888
Welcome to this stunning half duplex located in the desirable Rosenthal community! With 1998 Sqft of thoughtfully designed living space, this home features 3 spacious BEDROOMS , 2.5 BATHROOMS AND BONUS ROOM. Step inside to find an inviting open floor plan that seamlessly connects the living, dining, and kitchen areas. The kitchen is a chef's dream, equipped with a built-in microwave and oven. Convenience is key with an upstairs laundry room and generous closet space in each bedroom. Enjoy the comforts of AIR CONDITIONER and a WATER SOFTENER, as well as an epoxy-finished garage for added durability. With a SIDE ENTRANCE to the basement with 9ft Ceiling, this home provides additional accessibility and potential for future development. You'll love being just a short walk to the future RECREATION CENTER, parks, and SCHOOLS, with easy access to the Anthony Henday and Whitemud Freeway for effortless commuting. Huge pie shape backyard, gas line on deck, Glass railing, and much more. (id:42336)
Property Details
| MLS® Number | E4412018 |
| Property Type | Single Family |
| Neigbourhood | Rosenthal (Edmonton) |
| Amenities Near By | Airport, Schools, Shopping |
| Features | Cul-de-sac, Park/reserve, No Animal Home, No Smoking Home |
| Parking Space Total | 4 |
| Structure | Deck |
Building
| Bathroom Total | 3 |
| Bedrooms Total | 3 |
| Amenities | Ceiling - 9ft |
| Appliances | Dishwasher, Dryer, Oven - Built-in, Microwave, Refrigerator, Stove, Washer, Water Softener, Window Coverings |
| Basement Development | Unfinished |
| Basement Type | Full (unfinished) |
| Constructed Date | 2018 |
| Construction Style Attachment | Semi-detached |
| Cooling Type | Central Air Conditioning |
| Half Bath Total | 1 |
| Heating Type | Forced Air |
| Stories Total | 2 |
| Size Interior | 2000.9033 Sqft |
| Type | Duplex |
Parking
| Attached Garage |
Land
| Acreage | No |
| Fence Type | Fence |
| Land Amenities | Airport, Schools, Shopping |
| Size Irregular | 389.72 |
| Size Total | 389.72 M2 |
| Size Total Text | 389.72 M2 |
Rooms
| Level | Type | Length | Width | Dimensions |
|---|---|---|---|---|
| Main Level | Living Room | 6.31m x 3.85m | ||
| Main Level | Dining Room | 3.05m x 3.93m | ||
| Main Level | Kitchen | 3.42m x 4.42m | ||
| Upper Level | Family Room | 4.01m x 4.79m | ||
| Upper Level | Primary Bedroom | 3.84m x 4.52m | ||
| Upper Level | Bedroom 2 | 3.05m x 3.09m | ||
| Upper Level | Bedroom 3 | 3.65m x 4.38m |
https://www.realtor.ca/real-estate/27594782/8904-217-st-nw-edmonton-rosenthal-edmonton
Interested?
Contact us for more information

Amit Patel
Associate
(780) 450-6670
https://amitpatelhomes.ca/

4107 99 St Nw
Edmonton, Alberta T6E 3N4
(780) 450-6300
(780) 450-6670






















































