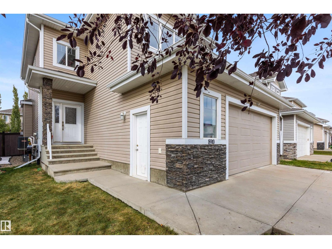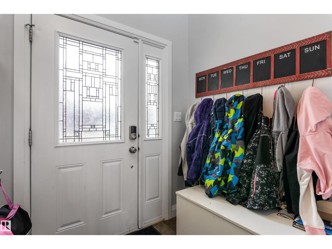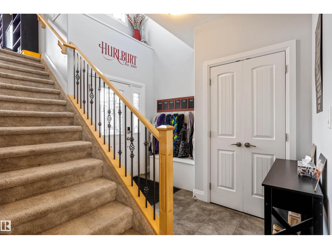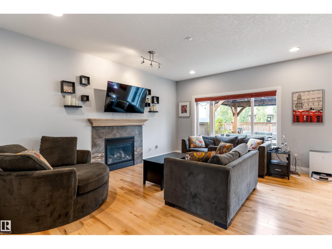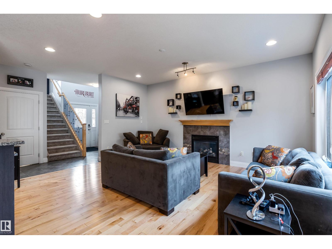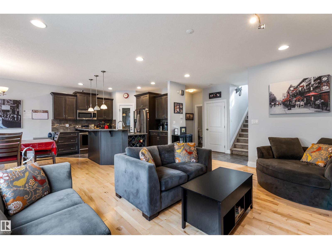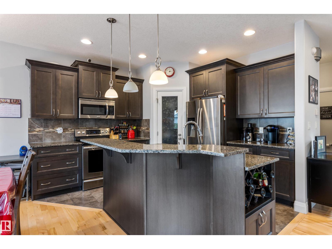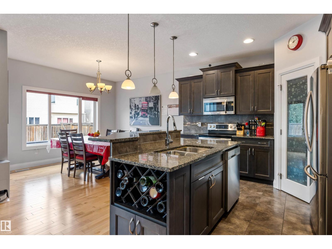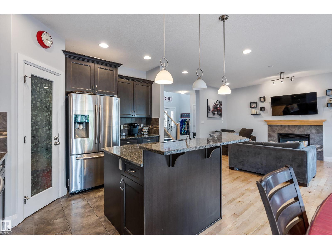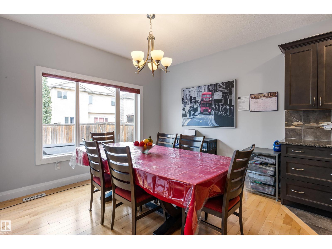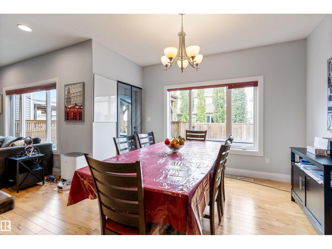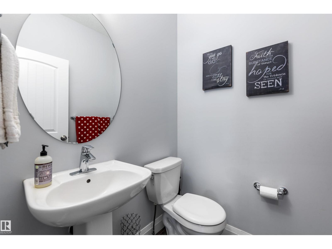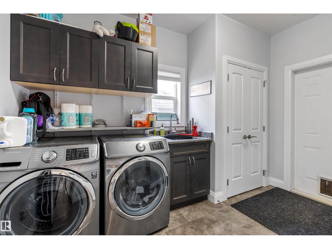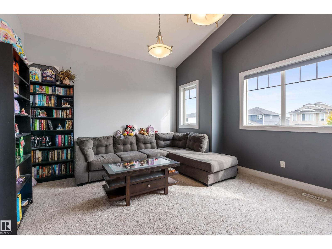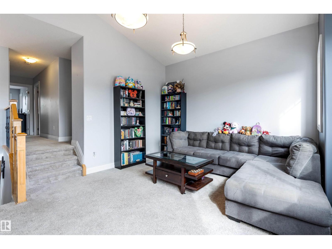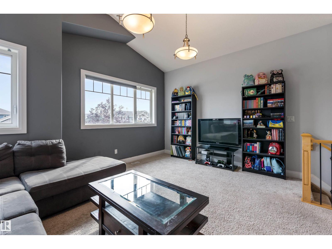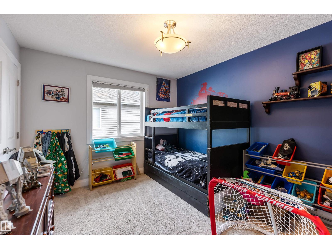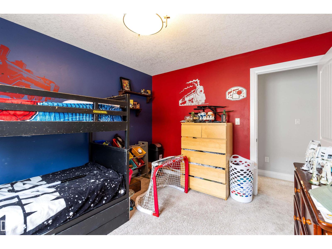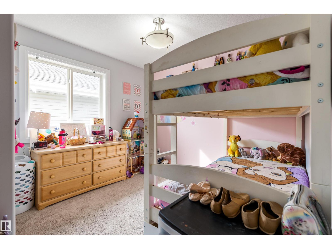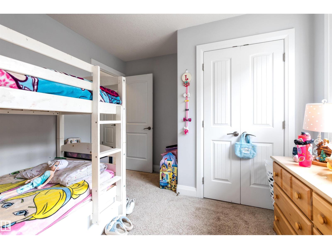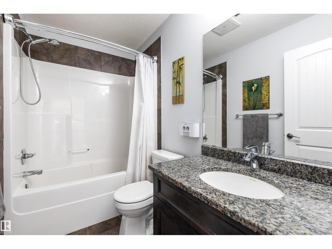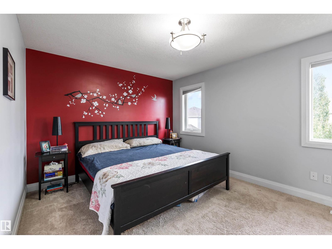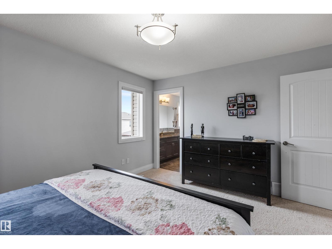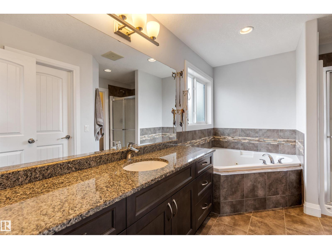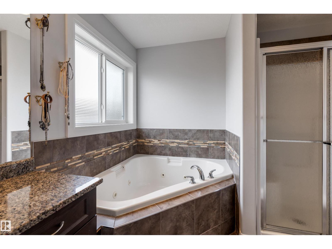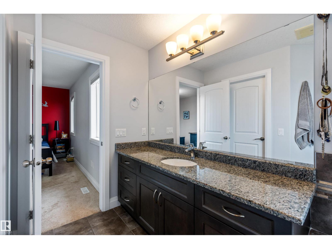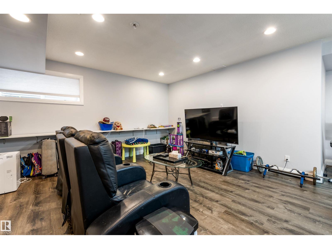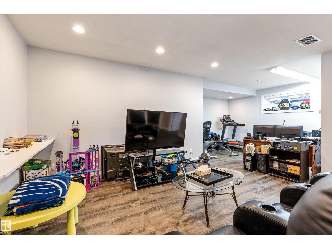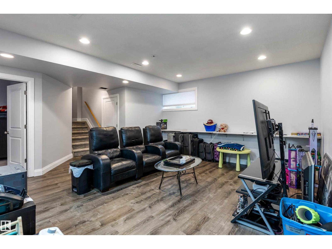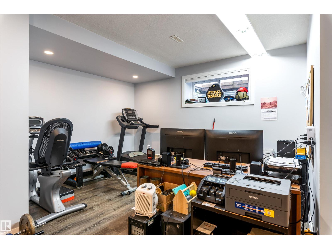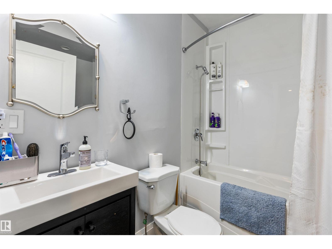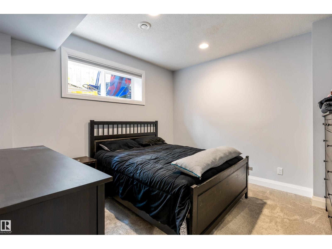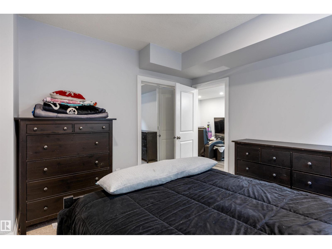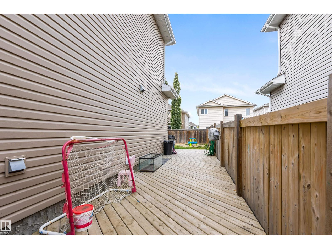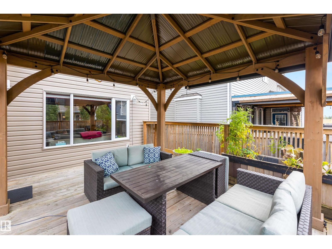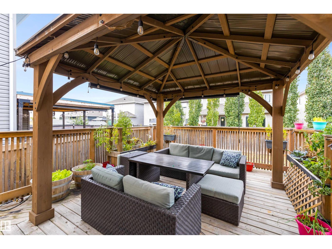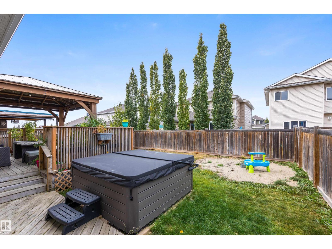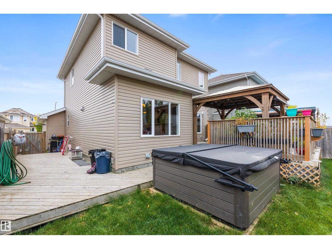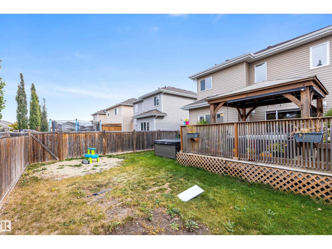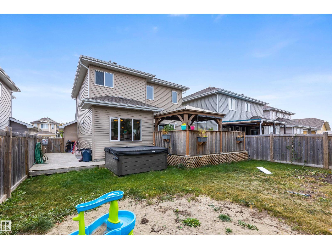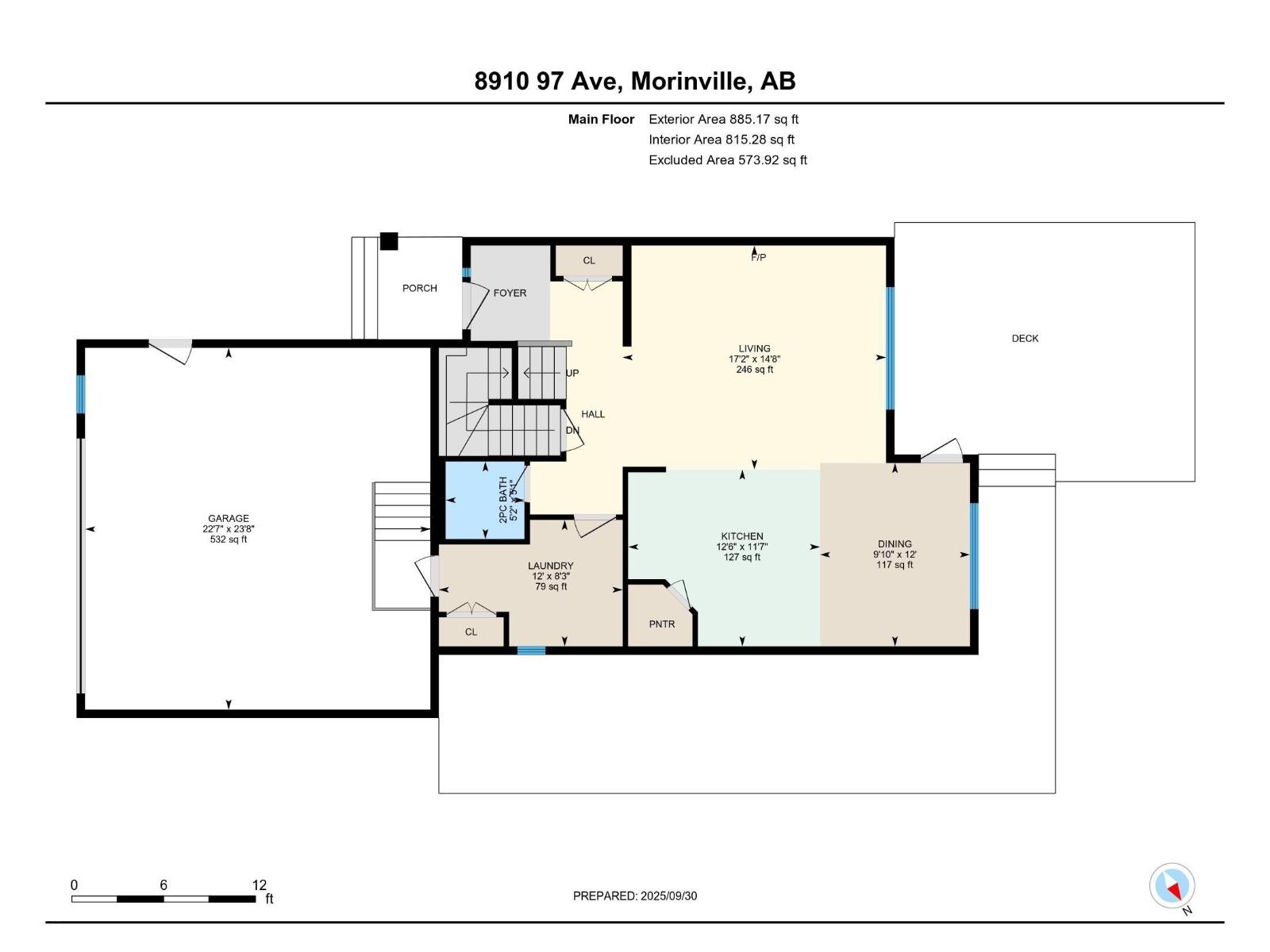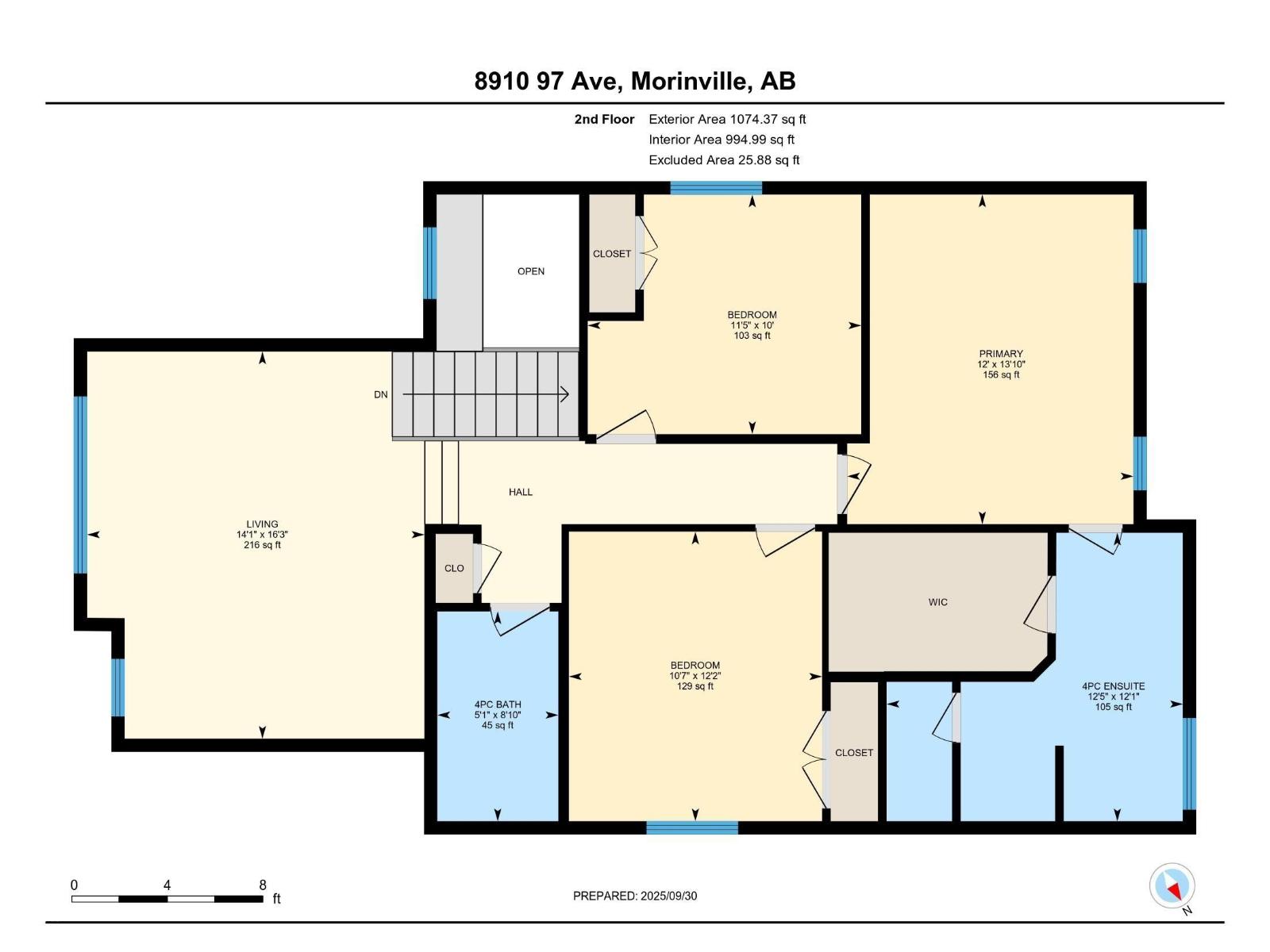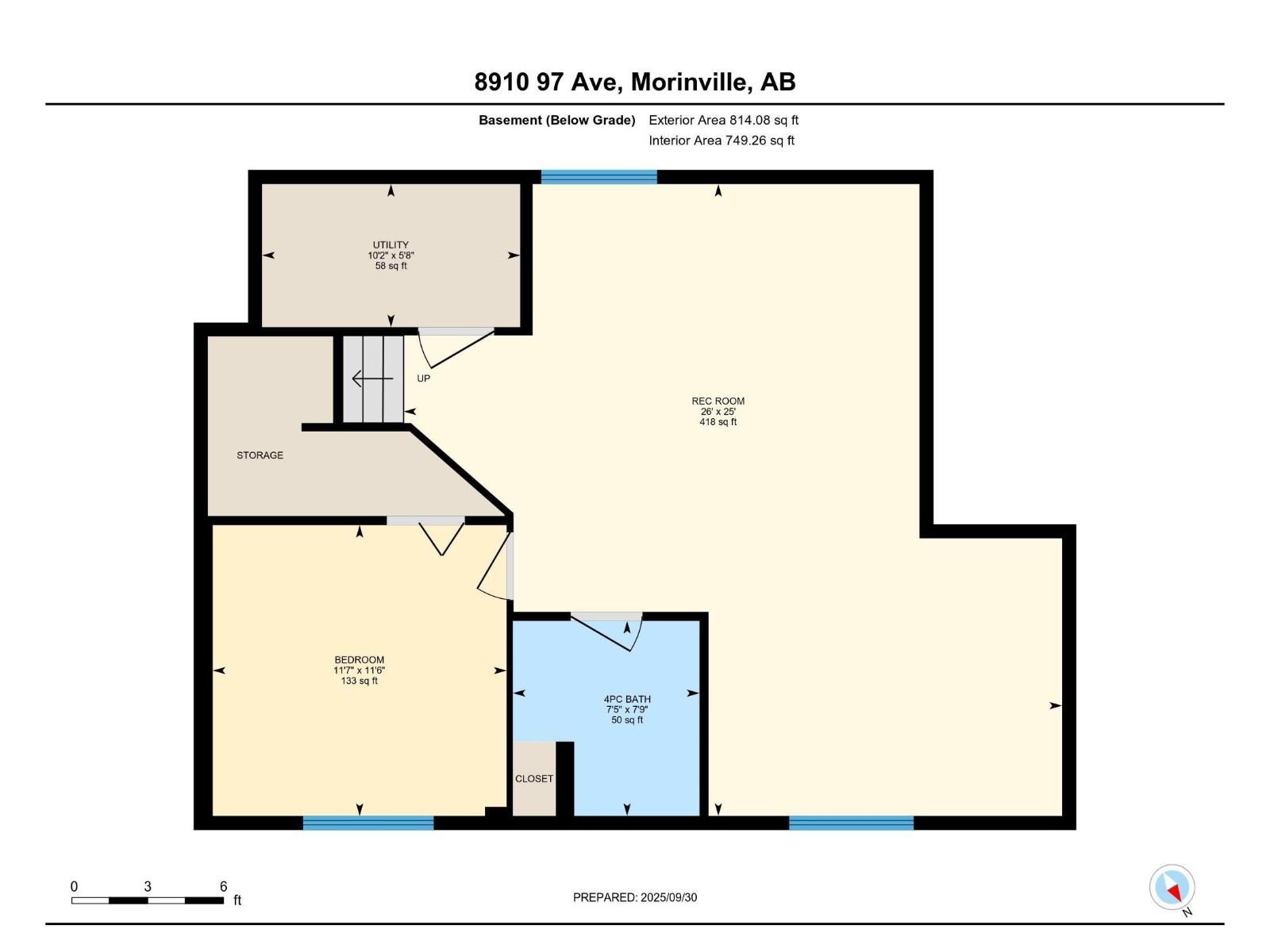8910 97 Av Morinville, Alberta T8R 2N7
$549,900
Discover this beautiful family home in Notre Dame Estates. Offering 1,959 sqft of quality living space, this FOUR-BEDROOM residence is ideally located near schools, parks & within walking distance of the Morinville Community Centre. Inside, you’ll find elegant finishes throughout, including GRANITE COUNTERTOPS, rich dark maple cabinetry, light maple hardwood floors, upgraded porcelain tile & stylish lighting fixtures. Upstairs you’ll find a large bonus room along w/ 3 spacious bedrooms, highlighted by a generous primary suite w/ a luxurious 4pce ensuite feat a Jacuzzi tub, a 4-foot walk-in shower, & a large walk-in closet. There is a FULLY FINISHED BASEMENT w/ a 4th bedroom & a large 4pce bath. This home also has CENTRAL A/C- perfect for keeping the family cool on hot summer days. To complete the package, this property has a oversized double attached HEATED GARAGE & a large rear deck w/ a huge gazebo & natural gas, perfect for relaxing or entertaining. Don't miss your chance to call this home! (id:42336)
Property Details
| MLS® Number | E4460222 |
| Property Type | Single Family |
| Neigbourhood | Morinville |
| Amenities Near By | Playground, Schools |
| Features | See Remarks |
| Structure | Deck |
Building
| Bathroom Total | 4 |
| Bedrooms Total | 4 |
| Appliances | Dishwasher, Dryer, Garage Door Opener Remote(s), Garage Door Opener, Garburator, Microwave Range Hood Combo, Refrigerator, Washer, Window Coverings |
| Basement Development | Finished |
| Basement Type | Full (finished) |
| Constructed Date | 2013 |
| Construction Style Attachment | Detached |
| Cooling Type | Central Air Conditioning |
| Fireplace Fuel | Gas |
| Fireplace Present | Yes |
| Fireplace Type | Unknown |
| Half Bath Total | 1 |
| Heating Type | Forced Air |
| Stories Total | 2 |
| Size Interior | 1960 Sqft |
| Type | House |
Parking
| Attached Garage | |
| Oversize |
Land
| Acreage | No |
| Fence Type | Fence |
| Land Amenities | Playground, Schools |
| Size Irregular | 427.82 |
| Size Total | 427.82 M2 |
| Size Total Text | 427.82 M2 |
Rooms
| Level | Type | Length | Width | Dimensions |
|---|---|---|---|---|
| Basement | Family Room | 7.62 m | 7.94 m | 7.62 m x 7.94 m |
| Basement | Bedroom 4 | 3.51 m | 3.54 m | 3.51 m x 3.54 m |
| Main Level | Living Room | 4.47 m | 5.25 m | 4.47 m x 5.25 m |
| Main Level | Dining Room | 3.66 m | 2.99 m | 3.66 m x 2.99 m |
| Main Level | Kitchen | 3.53 m | 3.82 m | 3.53 m x 3.82 m |
| Upper Level | Primary Bedroom | 4.21 m | 3.66 m | 4.21 m x 3.66 m |
| Upper Level | Bedroom 2 | 3.7 m | 3.23 m | 3.7 m x 3.23 m |
| Upper Level | Bedroom 3 | 3.06 m | 3.49 m | 3.06 m x 3.49 m |
https://www.realtor.ca/real-estate/28934850/8910-97-av-morinville-morinville
Interested?
Contact us for more information

Matthew D. Barry
Associate
www.matthewbarryrealtygroup.ca/
https://www.facebook.com/matthewbarrygroup
https://instagram.com/matthewbarrygroup



