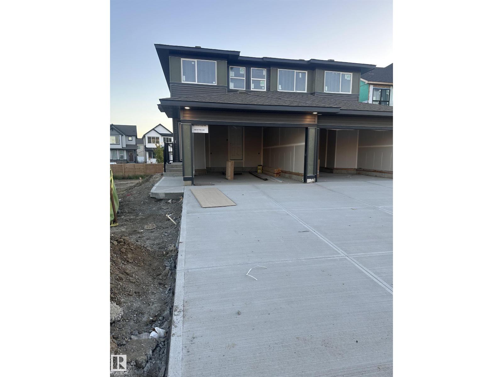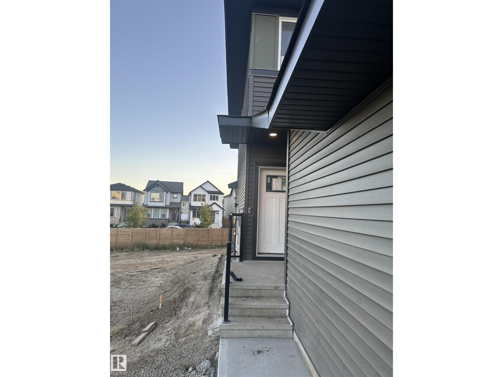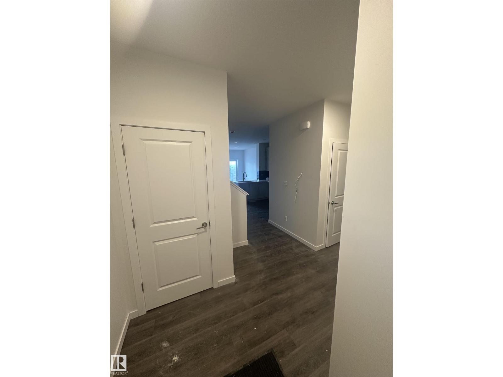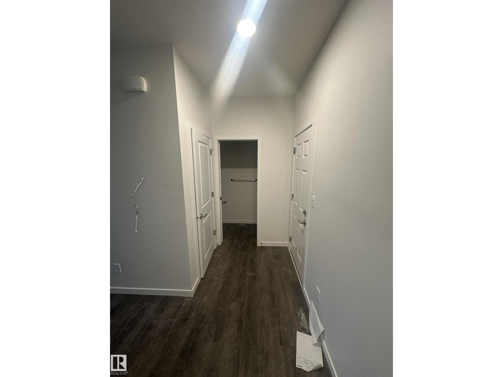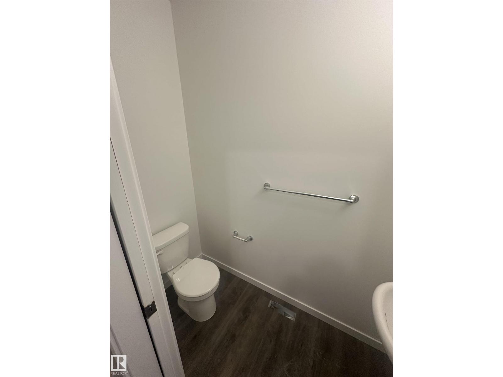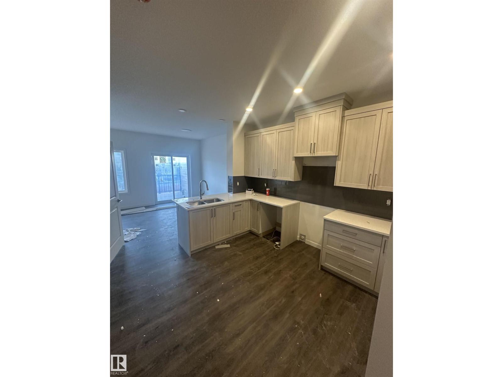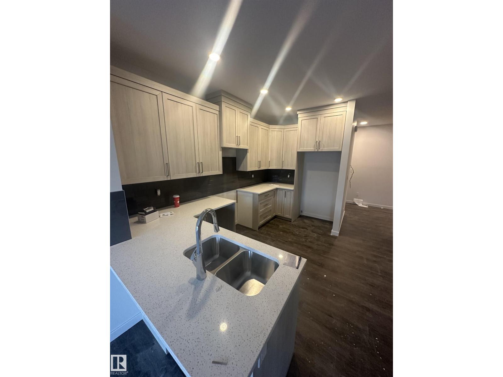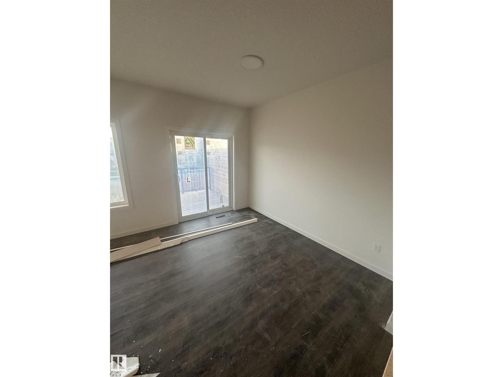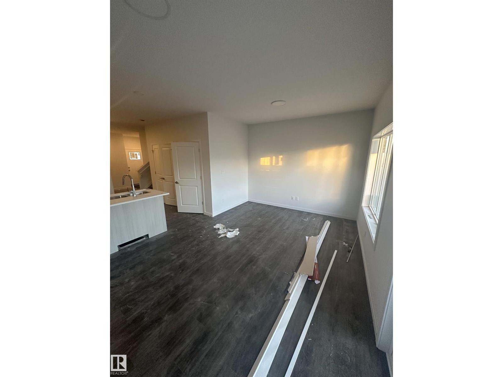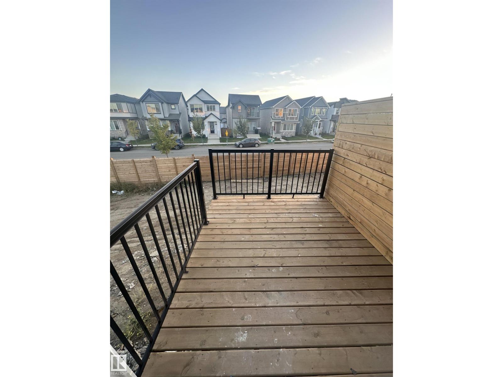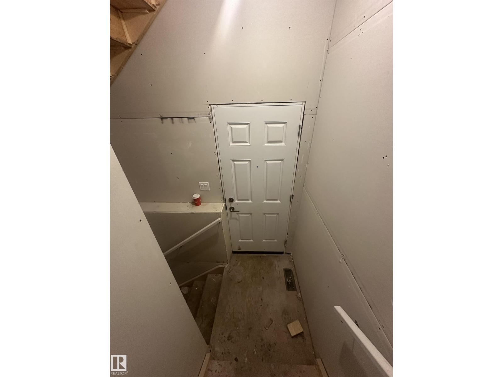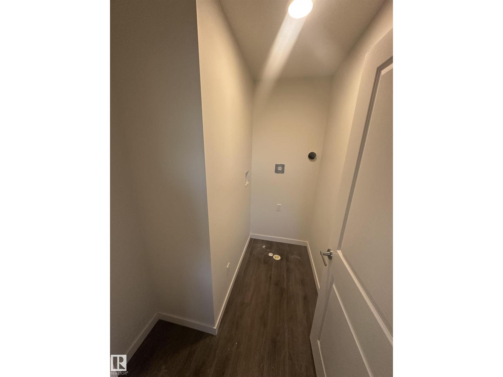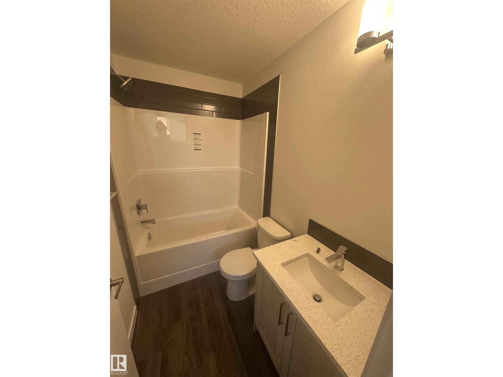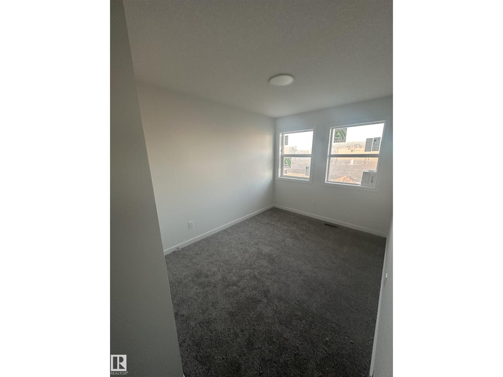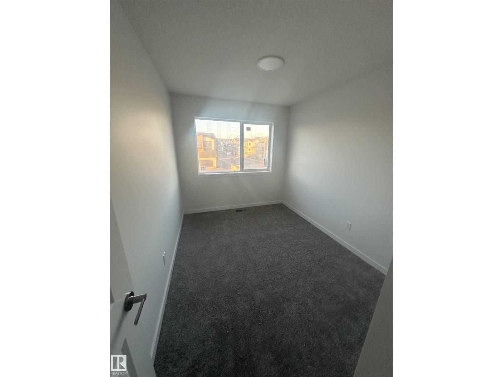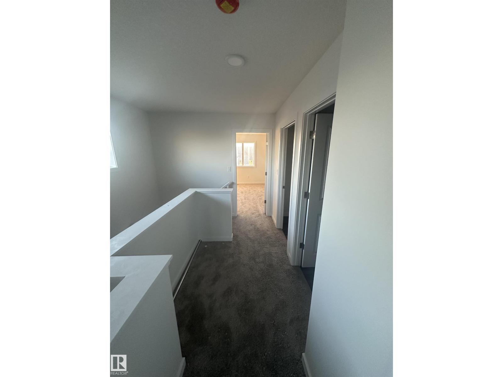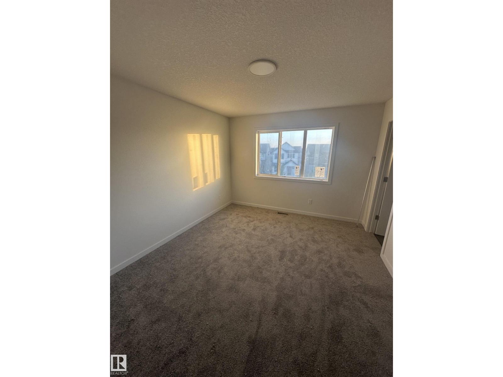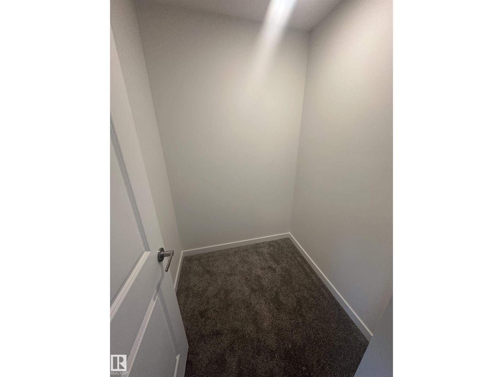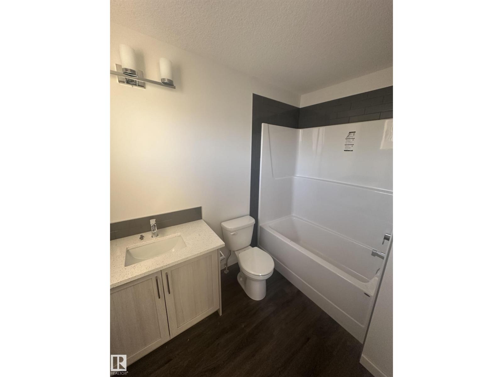8925 Elves Lo Nw Edmonton, Alberta T6M 3G3
$499,900
Welcome to the ECHO model built by Excel Homes 35 year builder in sought after EDGEMONT! On a quiet street, this beautiful UPGRADED half duplex with FRONT DOUBLE ATTACHED GARAGE awaits. Upon entering you are greeted with 9 FOOT MAIN FLOOR CEILING, LVP flooring, THICK 1.25 QUARTZ THROUGHOUT including kitchen countertops , stove-electric, refrigerator, dishwasher built-in & over the range microwave. Adjacent is the SPACIOUS livingroom. 1/2 bath completes the main floor. Upstairs is premium carpet, 3 bedrooms, including large primary with walk in closet, and 4 piece ensuite. Laundry and full main bath complete the upper level. SEPARATE ENTRANCE, BASEMENT CEILING HEIGHT 9 FT perfect for LEGAL SUITE. GREEN BUILT certified, includes tankless water system,HRV, insulated lines, eco bee thermostat, low E windows, solar panel rough-in and much more! REAR DECK & PREMIUM SIDING INCLUDED! CENTRAL A/C, BLINDS, LEGAL FEES if you use sellers lawyer, FULL LANDSCAPING & MORE! Close to ALL amenities! COMPLETE OCTOBER 8TH. (id:42336)
Property Details
| MLS® Number | E4459076 |
| Property Type | Single Family |
| Neigbourhood | Edgemont (Edmonton) |
| Amenities Near By | Playground, Public Transit, Schools, Shopping |
| Features | Flat Site |
| Structure | Deck |
Building
| Bathroom Total | 3 |
| Bedrooms Total | 3 |
| Amenities | Ceiling - 9ft |
| Appliances | Dishwasher, Dryer, Garage Door Opener Remote(s), Garage Door Opener, Microwave Range Hood Combo, Refrigerator, Stove, Washer, Window Coverings |
| Basement Development | Unfinished |
| Basement Type | Full (unfinished) |
| Constructed Date | 2025 |
| Construction Style Attachment | Semi-detached |
| Cooling Type | Central Air Conditioning |
| Half Bath Total | 1 |
| Heating Type | Forced Air |
| Stories Total | 2 |
| Size Interior | 1336 Sqft |
| Type | Duplex |
Parking
| Attached Garage |
Land
| Acreage | No |
| Land Amenities | Playground, Public Transit, Schools, Shopping |
| Size Irregular | 250.16 |
| Size Total | 250.16 M2 |
| Size Total Text | 250.16 M2 |
Rooms
| Level | Type | Length | Width | Dimensions |
|---|---|---|---|---|
| Main Level | Living Room | 10' x 11'7 | ||
| Main Level | Kitchen | Measurements not available | ||
| Main Level | Breakfast | 7' x 11'7 | ||
| Upper Level | Primary Bedroom | 11' x 12' | ||
| Upper Level | Bedroom 2 | 8'4 x 10'2 | ||
| Upper Level | Bedroom 3 | 8'2 x 11'6 |
https://www.realtor.ca/real-estate/28902243/8925-elves-lo-nw-edmonton-edgemont-edmonton
Interested?
Contact us for more information
Paul Mehta
Associate
(780) 485-2180

2824 Calgary Tr Nw
Edmonton, Alberta T6J 6V7
(780) 485-2100
(780) 485-2180


