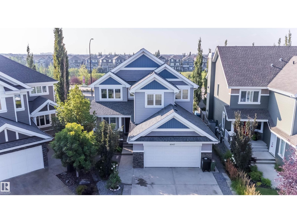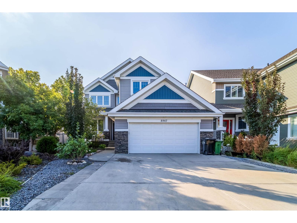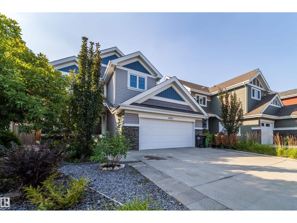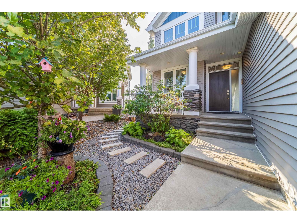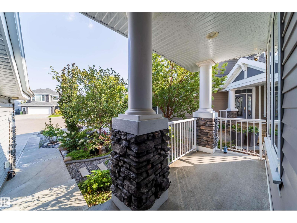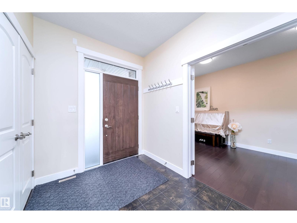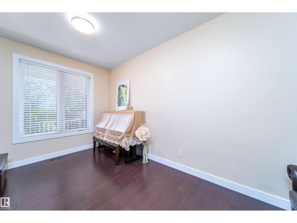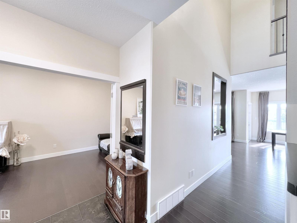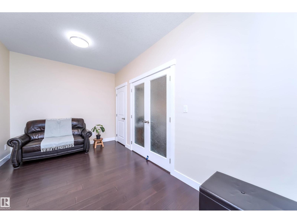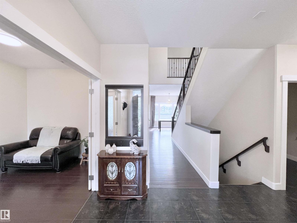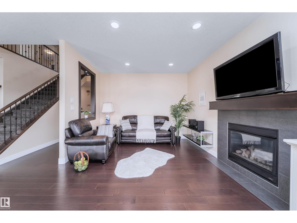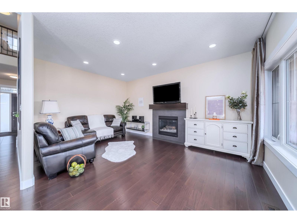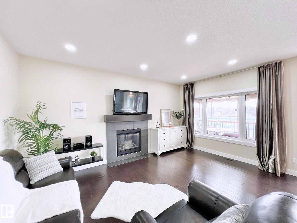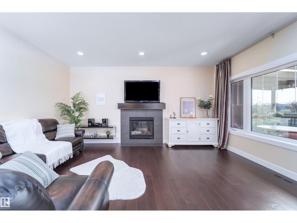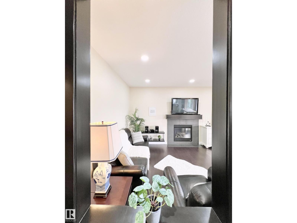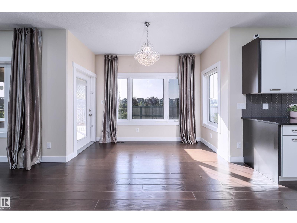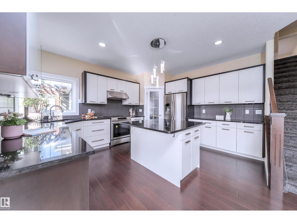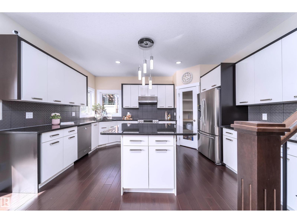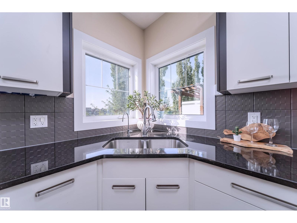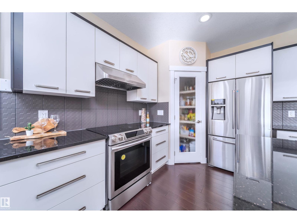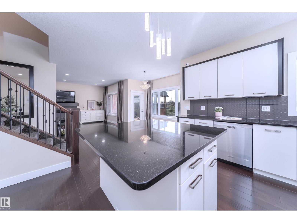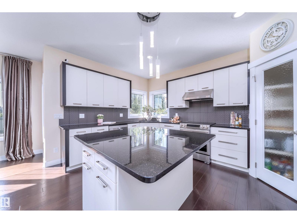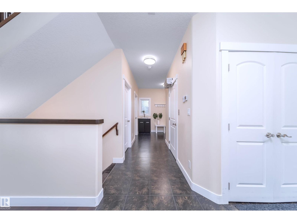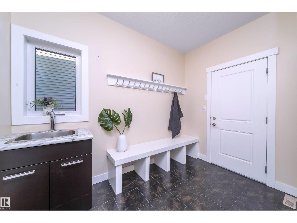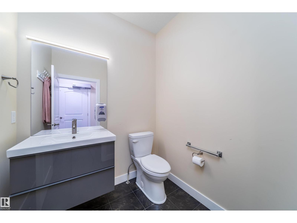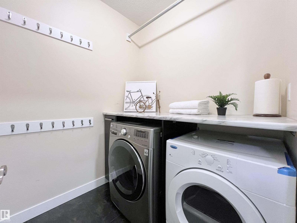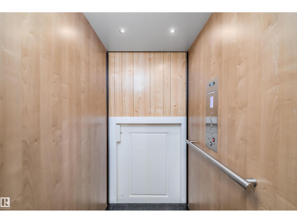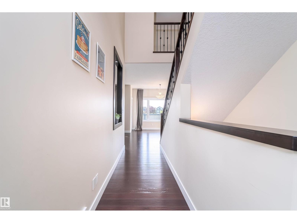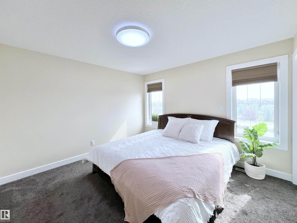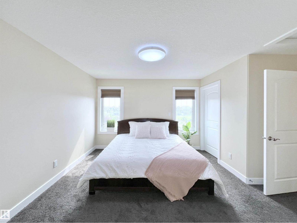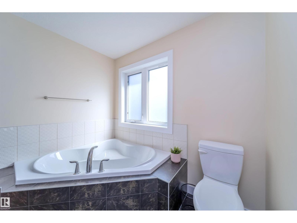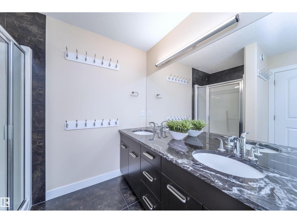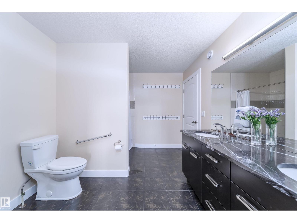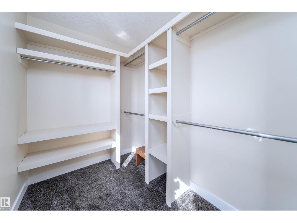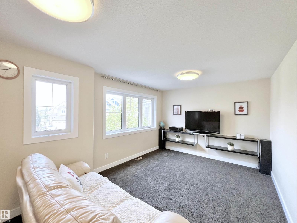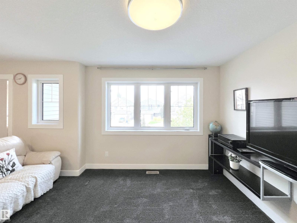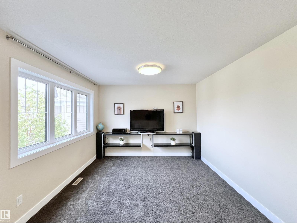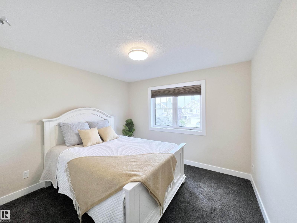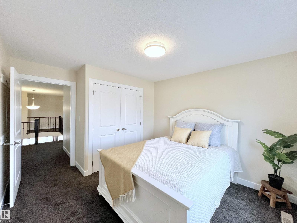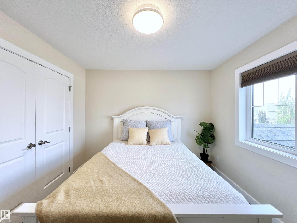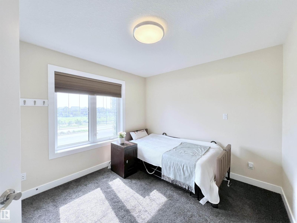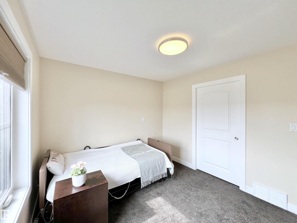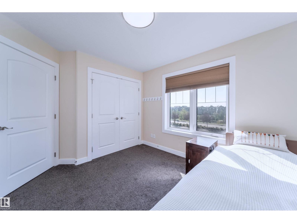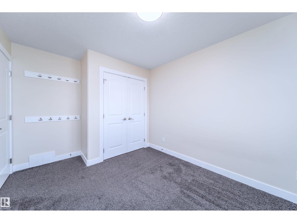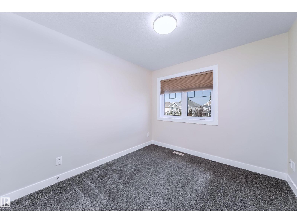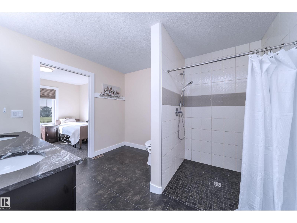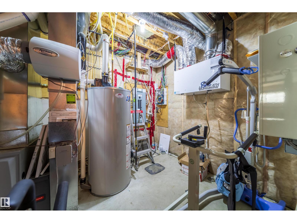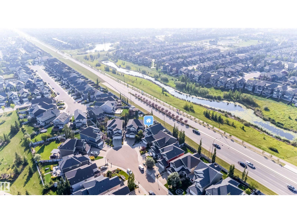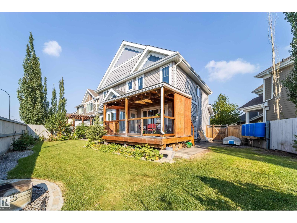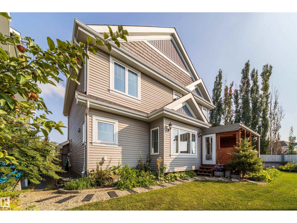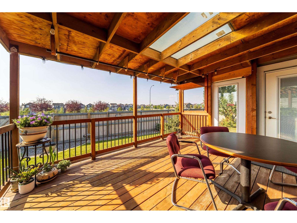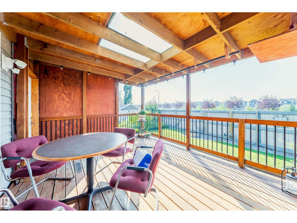8967 24 Av Sw Edmonton, Alberta T6X 1A6
$728,000
Beautiful 2500+ sq. ft. two-storey by Acropolis Homes on a prestigious Summerside keyhole crescent, built on a large estate lot. This bright and open home features a south-facing backyard with pond views from the upper level. The main floor offers a welcoming foyer, private den, great room with fireplace, and a gourmet kitchen with ample cabinets, large island, and granite countertops that flows into the dining area. Upstairs boasts a luxurious primary suite with a 5-piece ensuite, three additional bedrooms, and a spacious bonus room. Lovingly maintained by the owners with numerous practical upgrades throughout. The sun-filled backyard is ideal for gardening and growing flowers or vegetables, adding outdoor enjoyment. A unique elevator provides convenient access to all levels, including the basement and garage. Close to schools, parks, shopping, transit, Anthony Henday, and the airport, plus access to Lake Summerside amenities. Perfect for families! (id:42336)
Property Details
| MLS® Number | E4456528 |
| Property Type | Single Family |
| Neigbourhood | Summerside |
| Amenities Near By | Playground, Schools, Shopping |
| Community Features | Lake Privileges |
| Features | Cul-de-sac, See Remarks |
| Structure | Deck |
Building
| Bathroom Total | 3 |
| Bedrooms Total | 4 |
| Amenities | Ceiling - 9ft |
| Appliances | Dishwasher, Dryer, Garage Door Opener Remote(s), Garage Door Opener, Hood Fan, Stove, Washer, Window Coverings |
| Basement Development | Partially Finished |
| Basement Type | Full (partially Finished) |
| Constructed Date | 2014 |
| Construction Style Attachment | Detached |
| Fire Protection | Smoke Detectors |
| Half Bath Total | 1 |
| Heating Type | Forced Air |
| Stories Total | 2 |
| Size Interior | 2514 Sqft |
| Type | House |
Parking
| Attached Garage |
Land
| Acreage | No |
| Fence Type | Fence |
| Land Amenities | Playground, Schools, Shopping |
| Size Irregular | 529.03 |
| Size Total | 529.03 M2 |
| Size Total Text | 529.03 M2 |
| Surface Water | Lake |
Rooms
| Level | Type | Length | Width | Dimensions |
|---|---|---|---|---|
| Main Level | Living Room | Measurements not available | ||
| Main Level | Dining Room | Measurements not available | ||
| Main Level | Kitchen | Measurements not available | ||
| Main Level | Den | Measurements not available | ||
| Upper Level | Primary Bedroom | Measurements not available | ||
| Upper Level | Bedroom 2 | Measurements not available | ||
| Upper Level | Bedroom 3 | Measurements not available | ||
| Upper Level | Bedroom 4 | Measurements not available | ||
| Upper Level | Bonus Room | Measurements not available |
https://www.realtor.ca/real-estate/28824829/8967-24-av-sw-edmonton-summerside
Interested?
Contact us for more information
Qin Wang
Associate
3009 23 St Ne
Calgary, Alberta T2E 7A4
(403) 250-2882


