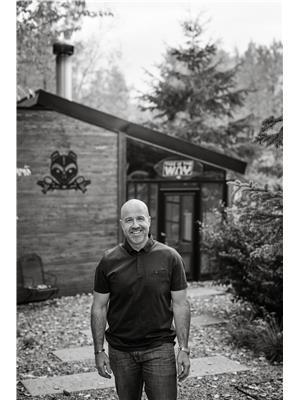#9 400 Jim Common Dr Sherwood Park, Alberta T8H 1S6
$649,702Maintenance, Exterior Maintenance, Insurance, Landscaping, Property Management, Other, See Remarks
$443.89 Monthly
Maintenance, Exterior Maintenance, Insurance, Landscaping, Property Management, Other, See Remarks
$443.89 MonthlyEXECUTIVE ADULT LIVING....YUP THEY CUT THE GRASS AND SHOVEL THE SNOW.....PROPER ELEGANT FEEL... FULLY DEVELOPED BASEMENT...UPGRADED QUALITY/TIMELESS FINISHINGS..NEWLY INSTALLED QUARTZ....~!WELCOME HOME!~ Open concept w/9 ft & vaulted ceilings & gorgeous hardwood throughout! The gourmet kitchen offers timeless cabinets, quartz countertops, large island, & great size walk-in pantry. Perfect main floor office/hobby room, as well as convenient main floor laundry too! The great room is accented by a vaulted ceiling & tile surround gas fireplace w/easy access to deck - perfect entertaining home. Primary bedroom boasts a 5-piece luxury ensuite w/large tub & walk-in closet. FULLY FINISHED BASEMENT is also a showstopper! - wet bar, family room/rec area, two more bedrooms, 4 pce bath, & another office/flex room. Additional highlights include extensive pot lighting throughout this home, huge deck overlooking gorgeous green space & central A/C. HEATED DOUBLE GARAGE (id:42336)
Property Details
| MLS® Number | E4459269 |
| Property Type | Single Family |
| Neigbourhood | Lakeland Ridge |
| Amenities Near By | Playground, Public Transit, Shopping |
| Features | See Remarks, Flat Site, Wet Bar |
| Parking Space Total | 4 |
| Structure | Deck |
Building
| Bathroom Total | 3 |
| Bedrooms Total | 3 |
| Amenities | Ceiling - 9ft |
| Appliances | Dishwasher, Dryer, Garage Door Opener Remote(s), Garage Door Opener, Microwave Range Hood Combo, Refrigerator, Stove, Washer |
| Architectural Style | Bungalow |
| Basement Development | Finished |
| Basement Type | Full (finished) |
| Ceiling Type | Vaulted |
| Constructed Date | 2008 |
| Construction Style Attachment | Semi-detached |
| Cooling Type | Central Air Conditioning |
| Fireplace Fuel | Gas |
| Fireplace Present | Yes |
| Fireplace Type | Unknown |
| Half Bath Total | 1 |
| Heating Type | Forced Air |
| Stories Total | 1 |
| Size Interior | 1309 Sqft |
| Type | Duplex |
Parking
| Attached Garage |
Land
| Acreage | No |
| Fence Type | Fence |
| Land Amenities | Playground, Public Transit, Shopping |
Rooms
| Level | Type | Length | Width | Dimensions |
|---|---|---|---|---|
| Basement | Family Room | Measurements not available | ||
| Basement | Bedroom 4 | Measurements not available | ||
| Basement | Recreation Room | Measurements not available | ||
| Basement | Bedroom 5 | Measurements not available | ||
| Basement | Office | Measurements not available | ||
| Main Level | Living Room | Measurements not available | ||
| Main Level | Dining Room | Measurements not available | ||
| Main Level | Kitchen | Measurements not available | ||
| Main Level | Den | Measurements not available | ||
| Main Level | Primary Bedroom | Measurements not available |
https://www.realtor.ca/real-estate/28908680/9-400-jim-common-dr-sherwood-park-lakeland-ridge
Interested?
Contact us for more information

Scott J. Macmillan
Associate
(780) 467-5318
www.macmillanteam.com/
https://www.facebook.com/scott.macmillan.961
https://www.linkedin.com/in/scott-macmillan-01098329/

116-150 Chippewa Rd
Sherwood Park, Alberta T8A 6A2
(780) 464-4100
(780) 467-2897
Holly Kowalchuk
Associate
(780) 467-2897
www.macmillanrealty.ca/

116-150 Chippewa Rd
Sherwood Park, Alberta T8A 6A2
(780) 464-4100
(780) 467-2897












































