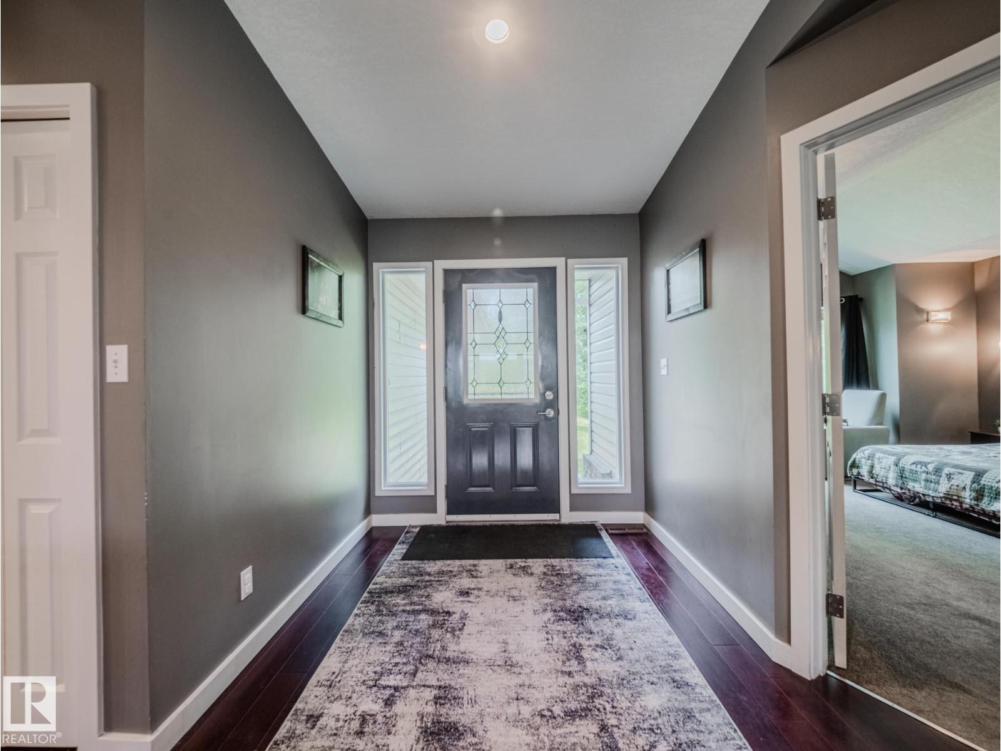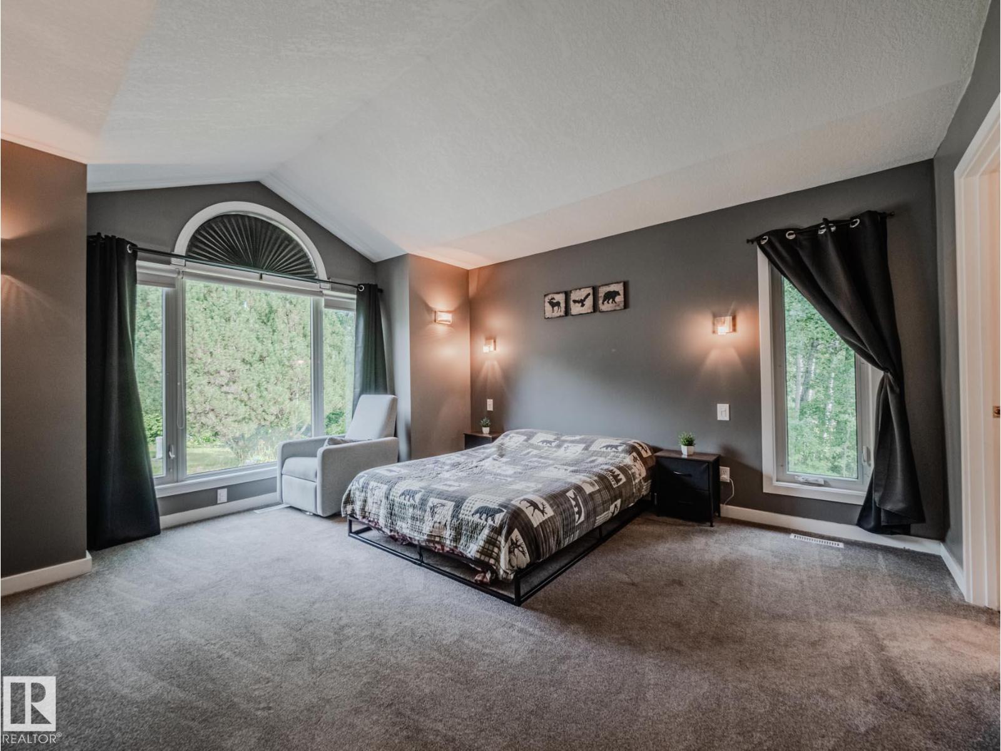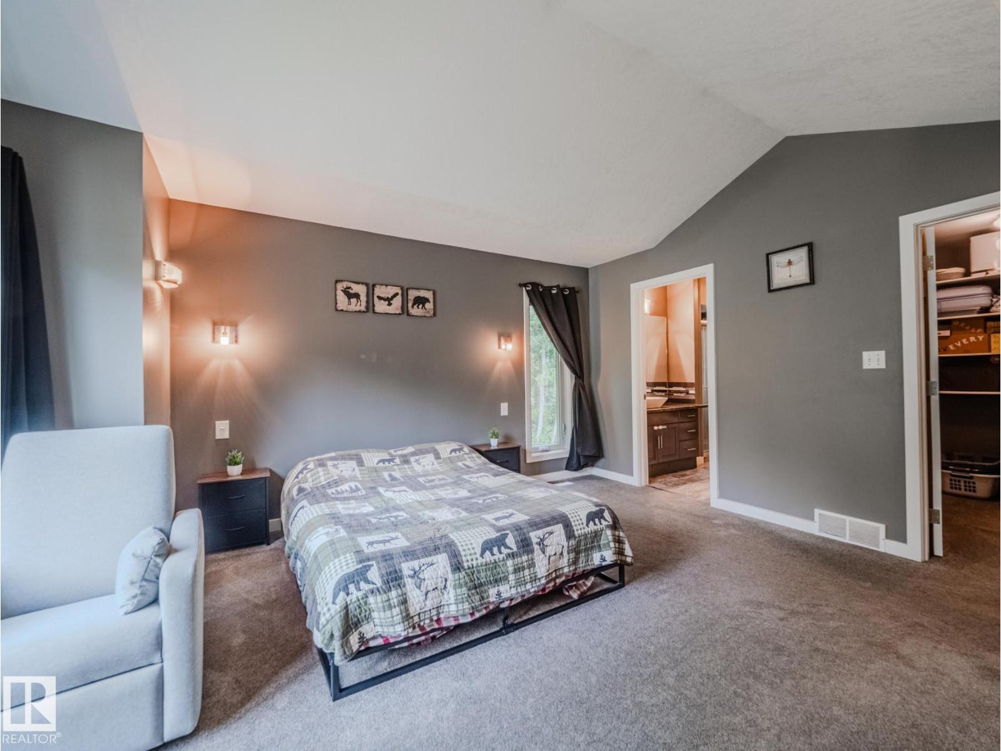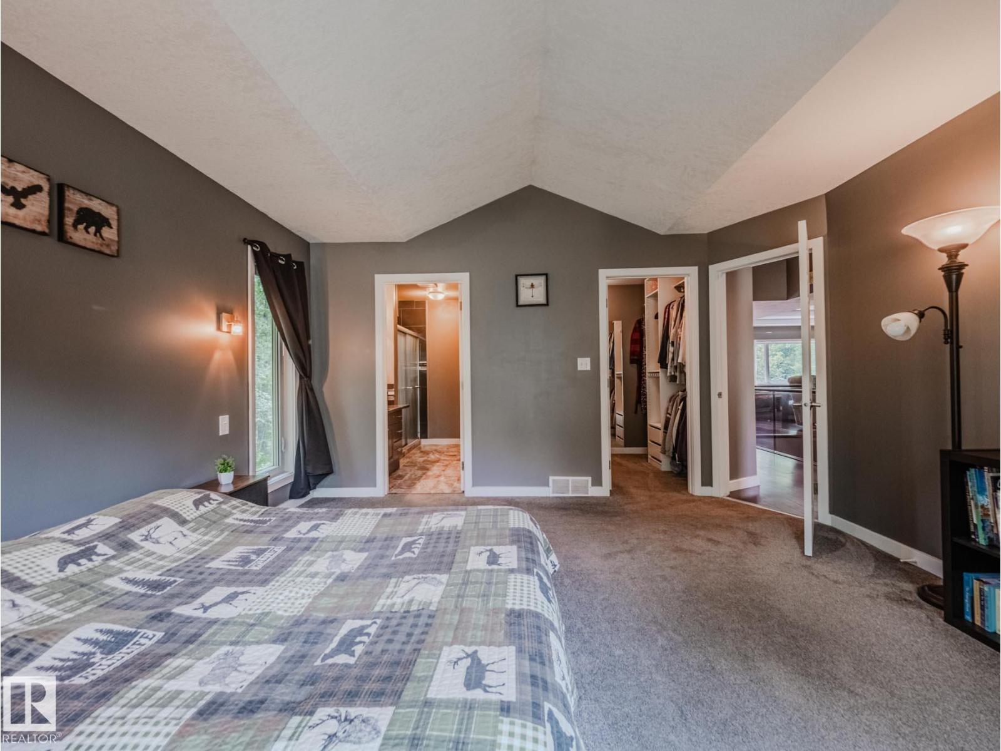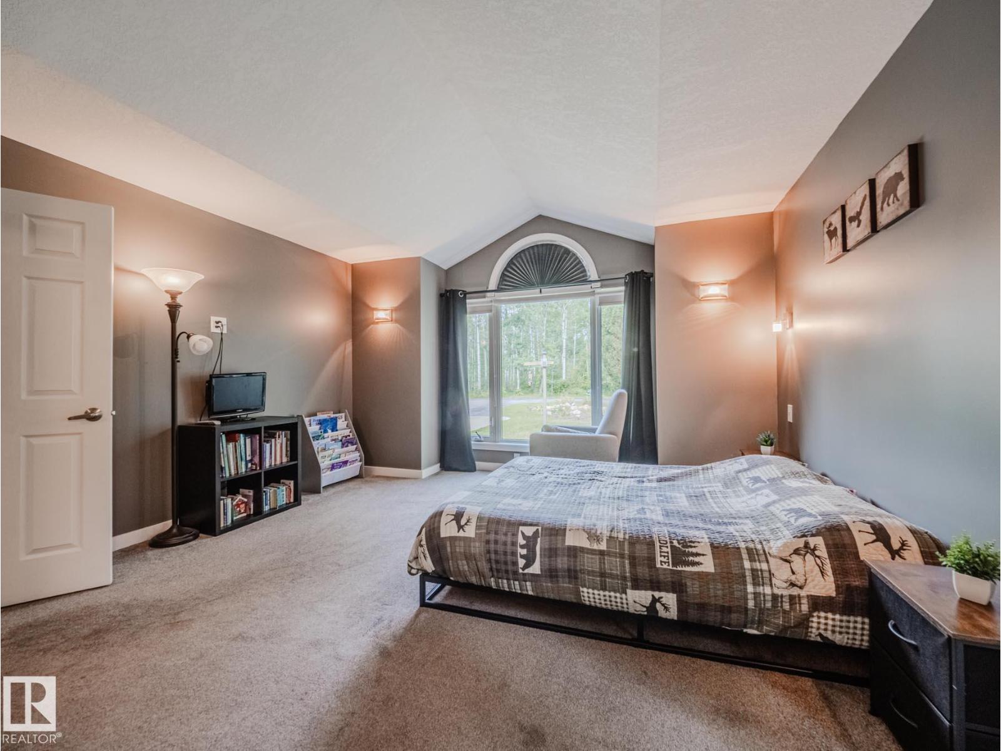#9 54029 Rge Road 275 Rural Parkland County, Alberta T7X 3S6
$739,900
Nestled on over 3.5 acres of private, treed paradise, this stunning walk-out bungalow offers the perfect blend of nature, comfort, and modern upgrades. The main floor boasts a vaulted-ceiling primary suite with walk-in closet and ensuite, a 2nd bedroom, main floor laundry, and a beautifully renovated kitchen with a large island, pantry, and dining area that flows into a spacious living room with coffered ceilings. Patio doors open to a bright 3-season sunroom overlooking your serene property, where wildlife and vibrant birds are frequent visitors. The walkout basement adds even more living space with a third bedroom, games area, golf simulator, 3-pc bath, and access to a covered deck with built-in BBQ and fire pit. A triple heated garage, fenced yard, and fruit-producing trees and berries complete the property. Just minutes from Muir Lake and Chickakoo trails, enjoy year-round recreation right at your doorstep. Major updates include the kitchen, flooring, sunroom roof, basement expansion, and roof (2005). (id:42336)
Property Details
| MLS® Number | E4454328 |
| Property Type | Single Family |
| Neigbourhood | Michel Park |
| Amenities Near By | Park, Golf Course |
| Features | Private Setting, Rolling |
| Parking Space Total | 6 |
| Structure | Patio(s) |
Building
| Bathroom Total | 3 |
| Bedrooms Total | 4 |
| Appliances | Dishwasher, Dryer, Garage Door Opener Remote(s), Garage Door Opener, Microwave Range Hood Combo, Refrigerator, Storage Shed, Gas Stove(s), Central Vacuum, Washer, Window Coverings, See Remarks |
| Architectural Style | Bungalow |
| Basement Development | Finished |
| Basement Type | Full (finished) |
| Constructed Date | 1993 |
| Construction Style Attachment | Detached |
| Cooling Type | Central Air Conditioning |
| Fireplace Fuel | Gas |
| Fireplace Present | Yes |
| Fireplace Type | Woodstove |
| Heating Type | Forced Air |
| Stories Total | 1 |
| Size Interior | 1485 Sqft |
| Type | House |
Parking
| Heated Garage | |
| Attached Garage |
Land
| Acreage | Yes |
| Fence Type | Fence |
| Land Amenities | Park, Golf Course |
| Size Irregular | 3.56 |
| Size Total | 3.56 Ac |
| Size Total Text | 3.56 Ac |
Rooms
| Level | Type | Length | Width | Dimensions |
|---|---|---|---|---|
| Lower Level | Family Room | Measurements not available | ||
| Lower Level | Bedroom 3 | Measurements not available | ||
| Lower Level | Bedroom 4 | Measurements not available | ||
| Lower Level | Games Room | Measurements not available | ||
| Main Level | Living Room | Measurements not available | ||
| Main Level | Dining Room | Measurements not available | ||
| Main Level | Kitchen | Measurements not available | ||
| Main Level | Primary Bedroom | Measurements not available | ||
| Main Level | Bedroom 2 | Measurements not available |
https://www.realtor.ca/real-estate/28767646/9-54029-rge-road-275-rural-parkland-county-michel-park
Interested?
Contact us for more information
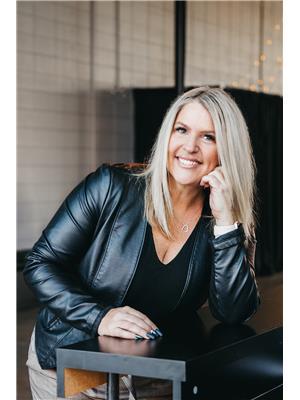
Renee Y. Brown
Associate
www.reneebrown.ca/
www.facebook.com/yeg.homesbyrenee

301-11044 82 Ave Nw
Edmonton, Alberta T6G 0T2
(780) 438-2500
(780) 435-0100



























