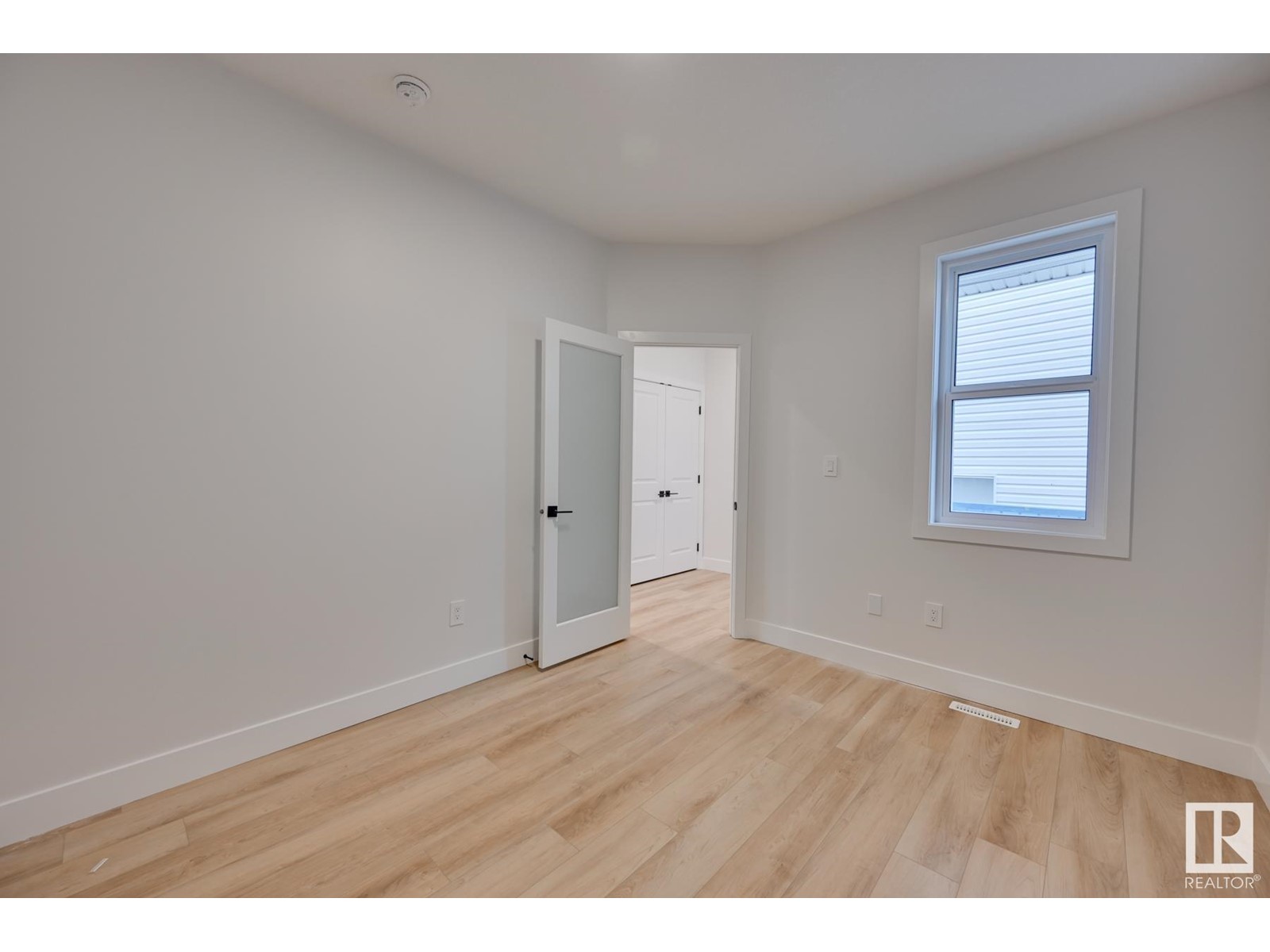9 Elderberry Pt Fort Saskatchewan, Alberta T8L 0X8
$635,000
Discover your urban retreat with nearly 2,500 square feet of living space, featuring 3 bedrooms, 3 bathrooms, and a double attached garage! Upon entry, you'll find a cozy den, a convenient bathroom, and a generously-sized mudroom. The kitchen is sure to impress with ample counter space, sleek black cabinets, and a stylish island that overlooks the living and dining areas. The main floor boasts high ceilings and abundant windows, bathing the space in natural light. Head upstairs and turn left to find a large bonus room, two bedrooms, a four-piece bathroom, and a conveniently located laundry room. To the right, the primary suite awaits, complete with a luxurious bathroom featuring dual sinks, a walk-in shower, a soaking tub, and a spacious walk-in closet. Ready for immediate move-in and situated close to schools, parks and shopping, this home is ideal for family living! Stainless Steel Appliances will be included. (id:42336)
Property Details
| MLS® Number | E4412371 |
| Property Type | Single Family |
| Neigbourhood | Westpark_FSAS |
| Amenities Near By | Playground, Public Transit, Schools, Shopping |
| Features | See Remarks |
| Parking Space Total | 4 |
Building
| Bathroom Total | 3 |
| Bedrooms Total | 3 |
| Appliances | Garage Door Opener Remote(s), Garage Door Opener |
| Basement Development | Unfinished |
| Basement Type | Full (unfinished) |
| Constructed Date | 2024 |
| Construction Style Attachment | Detached |
| Fireplace Fuel | Electric |
| Fireplace Present | Yes |
| Fireplace Type | Insert |
| Heating Type | Forced Air |
| Stories Total | 2 |
| Size Interior | 2493.3522 Sqft |
| Type | House |
Parking
| Attached Garage |
Land
| Acreage | No |
| Land Amenities | Playground, Public Transit, Schools, Shopping |
| Size Irregular | 473.16 |
| Size Total | 473.16 M2 |
| Size Total Text | 473.16 M2 |
Rooms
| Level | Type | Length | Width | Dimensions |
|---|---|---|---|---|
| Main Level | Living Room | 3.78 m | 4.61 m | 3.78 m x 4.61 m |
| Main Level | Dining Room | 4.04 m | 2.66 m | 4.04 m x 2.66 m |
| Main Level | Kitchen | 4.98 m | 3.84 m | 4.98 m x 3.84 m |
| Main Level | Den | 3.6 m | 3.03 m | 3.6 m x 3.03 m |
| Upper Level | Primary Bedroom | 4.44 m | 4.68 m | 4.44 m x 4.68 m |
| Upper Level | Bedroom 2 | 3.24 m | 3.44 m | 3.24 m x 3.44 m |
| Upper Level | Bedroom 3 | 3.17 m | 3.98 m | 3.17 m x 3.98 m |
| Upper Level | Bonus Room | 4.16 m | 3.29 m | 4.16 m x 3.29 m |
https://www.realtor.ca/real-estate/27606800/9-elderberry-pt-fort-saskatchewan-westparkfsas
Interested?
Contact us for more information

Timothy S. Baker
Manager
(780) 998-0344
www.timbakerrealty.com/
https://www.facebook.com/remaxTimBaker/
https://www.linkedin.com/in/tim-baker-199ab4132/

9909 103 St
Fort Saskatchewan, Alberta T8L 2C8
(780) 998-2295
(780) 998-0344







































