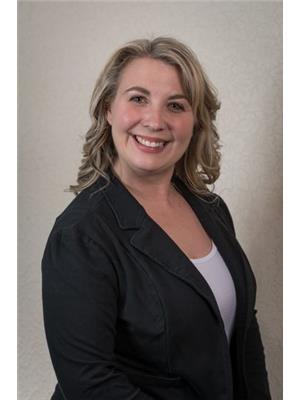9 Westview Drive Calmar, Alberta T0C 0V0
$485,000
Welcome to Westview Drive in the heart of Calmar—where small-town charm meets the perfect family home. This bi-level offers 4 bedrooms, 3 full bathrooms, over-sized garage and a bright, functional layout ideal for a growing family. The main level features a welcoming living space and dining area with access to a huge backyard, fully fenced, beautifully landscaped, and backing onto open space. Enjoy peaceful evenings on the oversized deck or let the kids and pets run free in the private yard. Downstairs, a spacious rec room, additional bedroom, and full bath provide plenty of room to relax and play. Situated just steps from schools, parks, and all the local amenities Calmar offers, this home combines convenience with community. Imagine weekend strolls through tree-lined streets and friendly neighbors. Whether you’re starting out or settling down, this home offers comfort, privacy, and small-town warmth. Don’t miss your chance to make lasting memories in this beautiful, move-in-ready home! (id:42336)
Property Details
| MLS® Number | E4451537 |
| Property Type | Single Family |
| Neigbourhood | Calmar |
| Amenities Near By | Airport, Playground, Schools, Shopping |
| Features | Private Setting, No Smoking Home |
Building
| Bathroom Total | 3 |
| Bedrooms Total | 4 |
| Appliances | Dishwasher, Dryer, Microwave Range Hood Combo, Refrigerator, Storage Shed, Stove, Washer |
| Architectural Style | Bi-level |
| Basement Development | Finished |
| Basement Type | Full (finished) |
| Constructed Date | 2004 |
| Construction Style Attachment | Detached |
| Heating Type | Forced Air |
| Size Interior | 1266 Sqft |
| Type | House |
Parking
| Attached Garage | |
| Oversize | |
| R V |
Land
| Acreage | No |
| Fence Type | Fence |
| Land Amenities | Airport, Playground, Schools, Shopping |
Rooms
| Level | Type | Length | Width | Dimensions |
|---|---|---|---|---|
| Basement | Family Room | 6.88 m | Measurements not available x 6.88 m | |
| Basement | Bedroom 4 | 3.99 m | Measurements not available x 3.99 m | |
| Main Level | Living Room | 4.98 m | Measurements not available x 4.98 m | |
| Main Level | Dining Room | 2.86 m | Measurements not available x 2.86 m | |
| Main Level | Kitchen | 3.98 m | Measurements not available x 3.98 m | |
| Main Level | Primary Bedroom | 3.96 m | Measurements not available x 3.96 m | |
| Main Level | Bedroom 2 | 2.75 m | Measurements not available x 2.75 m | |
| Main Level | Bedroom 3 | 3.62 m | Measurements not available x 3.62 m |
https://www.realtor.ca/real-estate/28700415/9-westview-drive-calmar-calmar
Interested?
Contact us for more information

Lacy A. Kuhn
Associate
(780) 986-4494

1400-10665 Jasper Ave Nw
Edmonton, Alberta T5J 3S9
(403) 262-7653

Tarah J. Frig
Associate
https://www.masterfulmovesrealtygroup.com/
https://www.facebook.com/tarah.frig/
https://www.instagram.com/tarahfrig/

1400-10665 Jasper Ave Nw
Edmonton, Alberta T5J 3S9
(403) 262-7653


































































