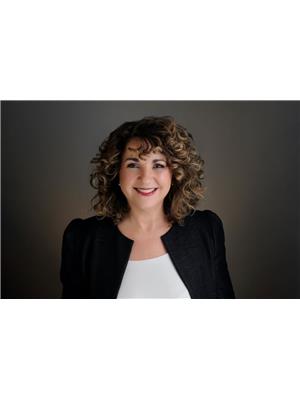90 Carlyle Cr Sherwood Park, Alberta T8H 2T8
$659,900
This potential 5 BR/3.5 Bath home in Lakeland Ridge is immaculate! Main Floor features hardwood flooring throughout & new carpet in the Den. Kitchen features a large Island, Fridge, Stove, DW , Microwave Hoodfan & large walk thru Pantry/Laundry Room. An expansive Kitchenette area & Great Room with corner Gas Fireplace & powder room complete the MF. Upstairs features all new carpet, a Bonus Room with a door giving it the potential to be a 4th BR. 4 PC Main Bath & 2 Bedrooms. The Extra Large Primary Bedroom featurs a Walk in Closet & 4 PC Ensuite with SU Shower & Soaker Tub. The Fully Finished basement features a spa like Bathroom with large WI Shower, Family Room & Bedroom with a large WI Closet. The tiered deck is found off the Kitchenette area leading down to a large back yard. Additional features are the all new widows(2023), New Window coverings (2023), Roof (2022), AC (2019), Carpet (2025), Hot Water Tank (2020), Garage Door (2017), Gas BBQ Line on the deck and surround sound system throughout house. (id:42336)
Open House
This property has open houses!
1:00 pm
Ends at:3:00 pm
1:00 pm
Ends at:3:00 pm
Property Details
| MLS® Number | E4456403 |
| Property Type | Single Family |
| Neigbourhood | Lakeland Ridge |
| Amenities Near By | Playground, Public Transit, Schools, Shopping |
| Features | Closet Organizers, No Smoking Home |
| Parking Space Total | 4 |
| Structure | Deck |
Building
| Bathroom Total | 4 |
| Bedrooms Total | 4 |
| Amenities | Ceiling - 10ft, Vinyl Windows |
| Appliances | Dishwasher, Dryer, Fan, Garage Door Opener Remote(s), Refrigerator, Storage Shed, Stove, Washer, Window Coverings, See Remarks |
| Basement Development | Finished |
| Basement Type | Full (finished) |
| Constructed Date | 2006 |
| Construction Style Attachment | Detached |
| Cooling Type | Central Air Conditioning |
| Fire Protection | Smoke Detectors |
| Fireplace Fuel | Gas |
| Fireplace Present | Yes |
| Fireplace Type | Unknown |
| Half Bath Total | 1 |
| Heating Type | Forced Air |
| Stories Total | 2 |
| Size Interior | 1953 Sqft |
| Type | House |
Parking
| Attached Garage |
Land
| Acreage | No |
| Fence Type | Fence |
| Land Amenities | Playground, Public Transit, Schools, Shopping |
Rooms
| Level | Type | Length | Width | Dimensions |
|---|---|---|---|---|
| Basement | Family Room | 17 m | 13.7 m | 17 m x 13.7 m |
| Basement | Bedroom 4 | 11.9 m | 13.8 m | 11.9 m x 13.8 m |
| Main Level | Living Room | 14 m | 15.2 m | 14 m x 15.2 m |
| Main Level | Dining Room | 13 m | 8.4 m | 13 m x 8.4 m |
| Main Level | Kitchen | 12.11 m | 12 m | 12.11 m x 12 m |
| Main Level | Den | 9.11 m | 9.6 m | 9.11 m x 9.6 m |
| Upper Level | Primary Bedroom | 17.7 m | 14 m | 17.7 m x 14 m |
| Upper Level | Bedroom 2 | 12 m | 9.6 m | 12 m x 9.6 m |
| Upper Level | Bedroom 3 | 12 m | 9.8 m | 12 m x 9.8 m |
| Upper Level | Bonus Room | 17 m | 13.7 m | 17 m x 13.7 m |
https://www.realtor.ca/real-estate/28822489/90-carlyle-cr-sherwood-park-lakeland-ridge
Interested?
Contact us for more information

Elan D. Burns
Associate
https://elanrealestate.ca/
https://www.facebook.com/elanrealestate
https://www.linkedin.com/in/elanlynes/
https://www.instagram.com/elanburnsrealestate
425-450 Ordze Rd
Sherwood Park, Alberta T8B 0C5
(780) 570-9650







































































